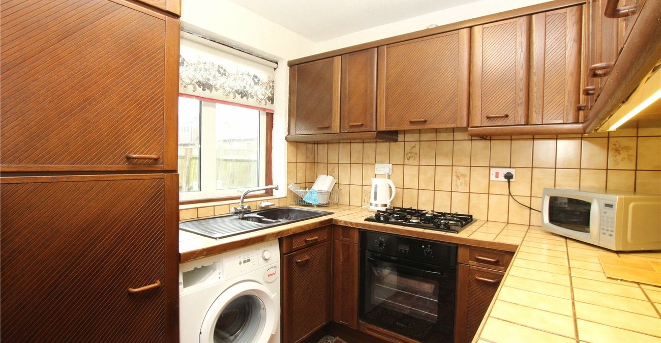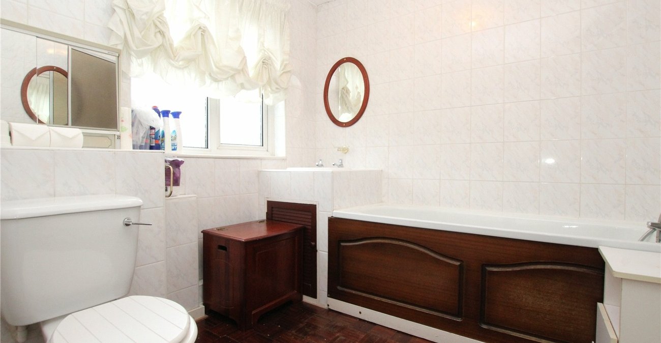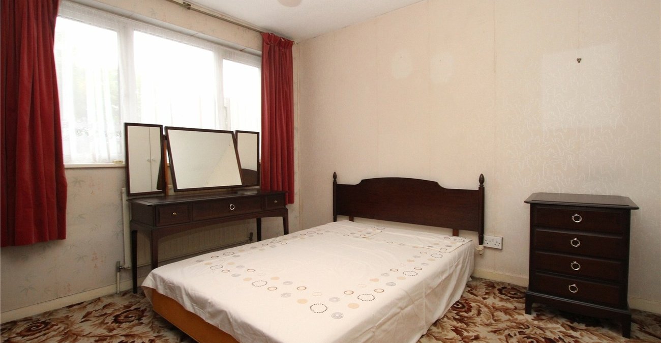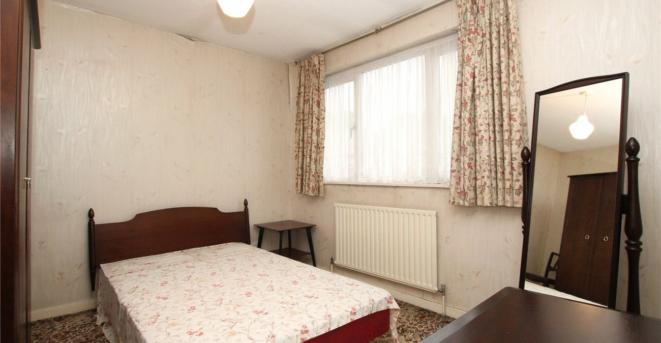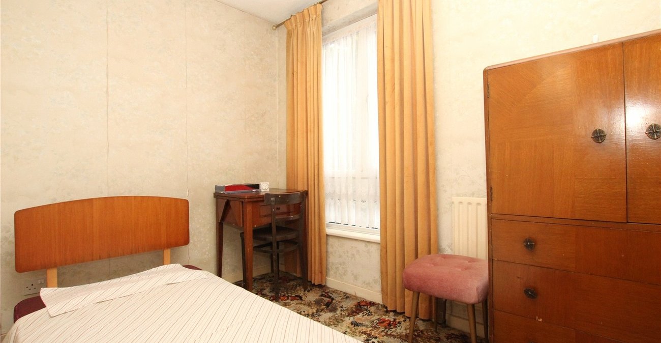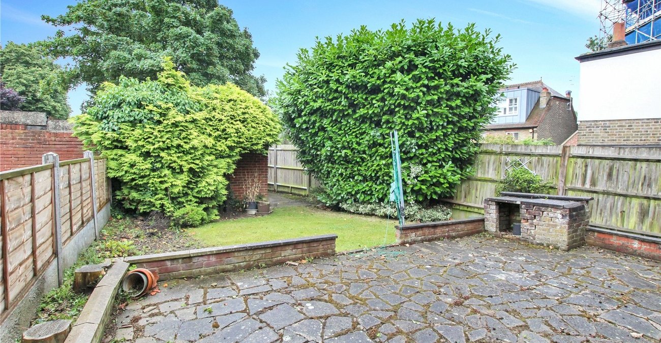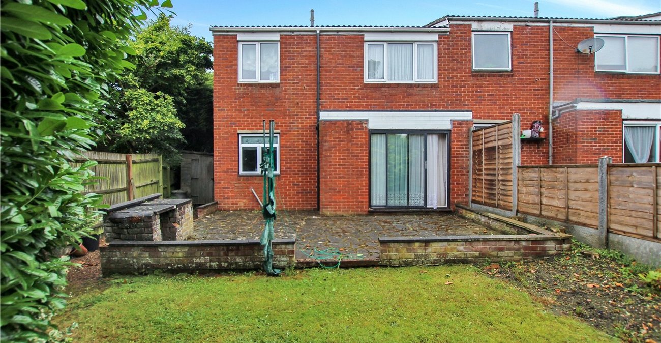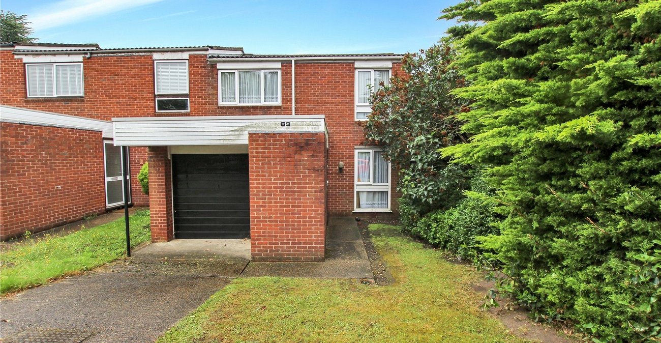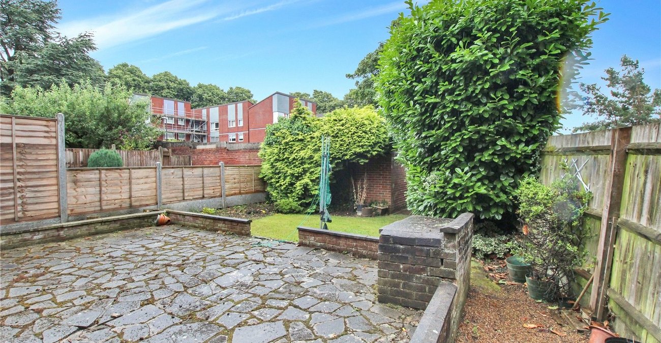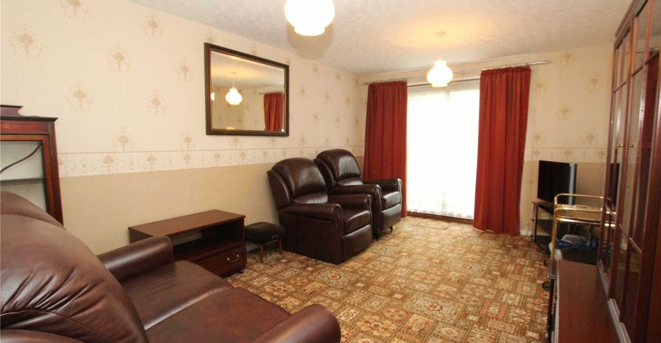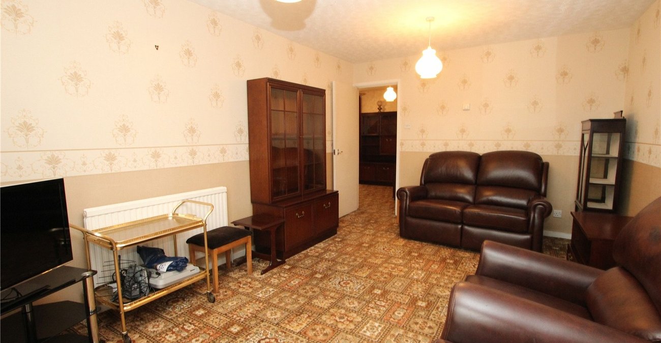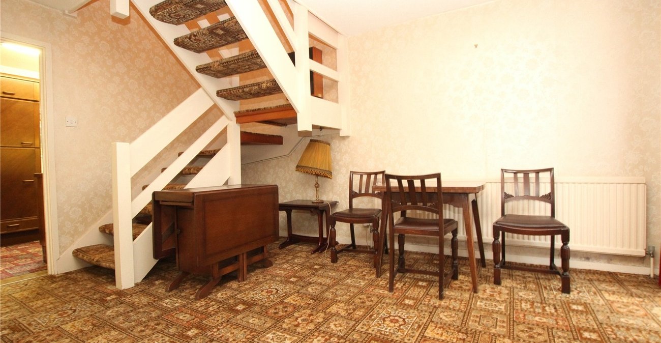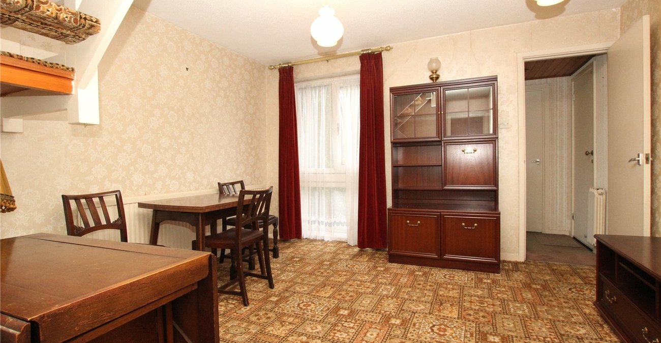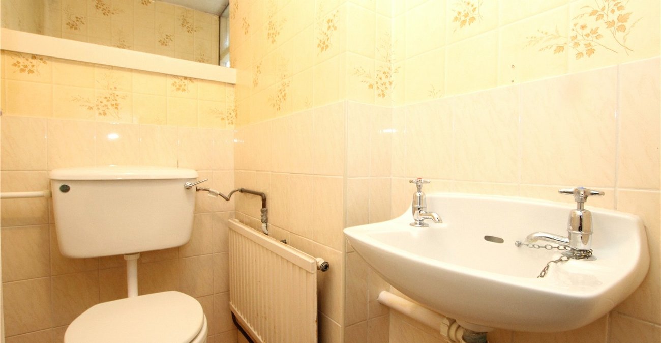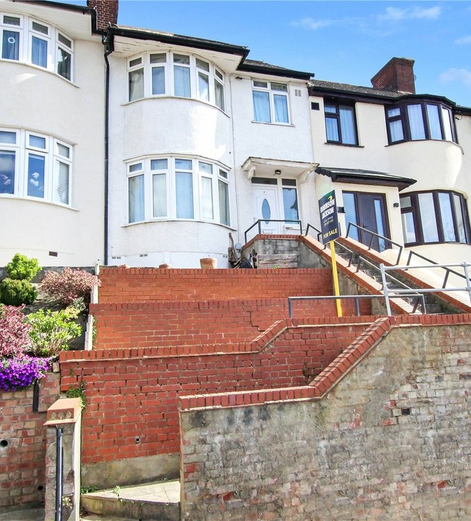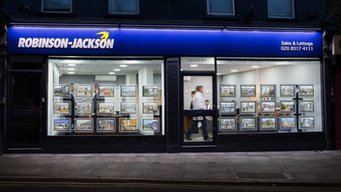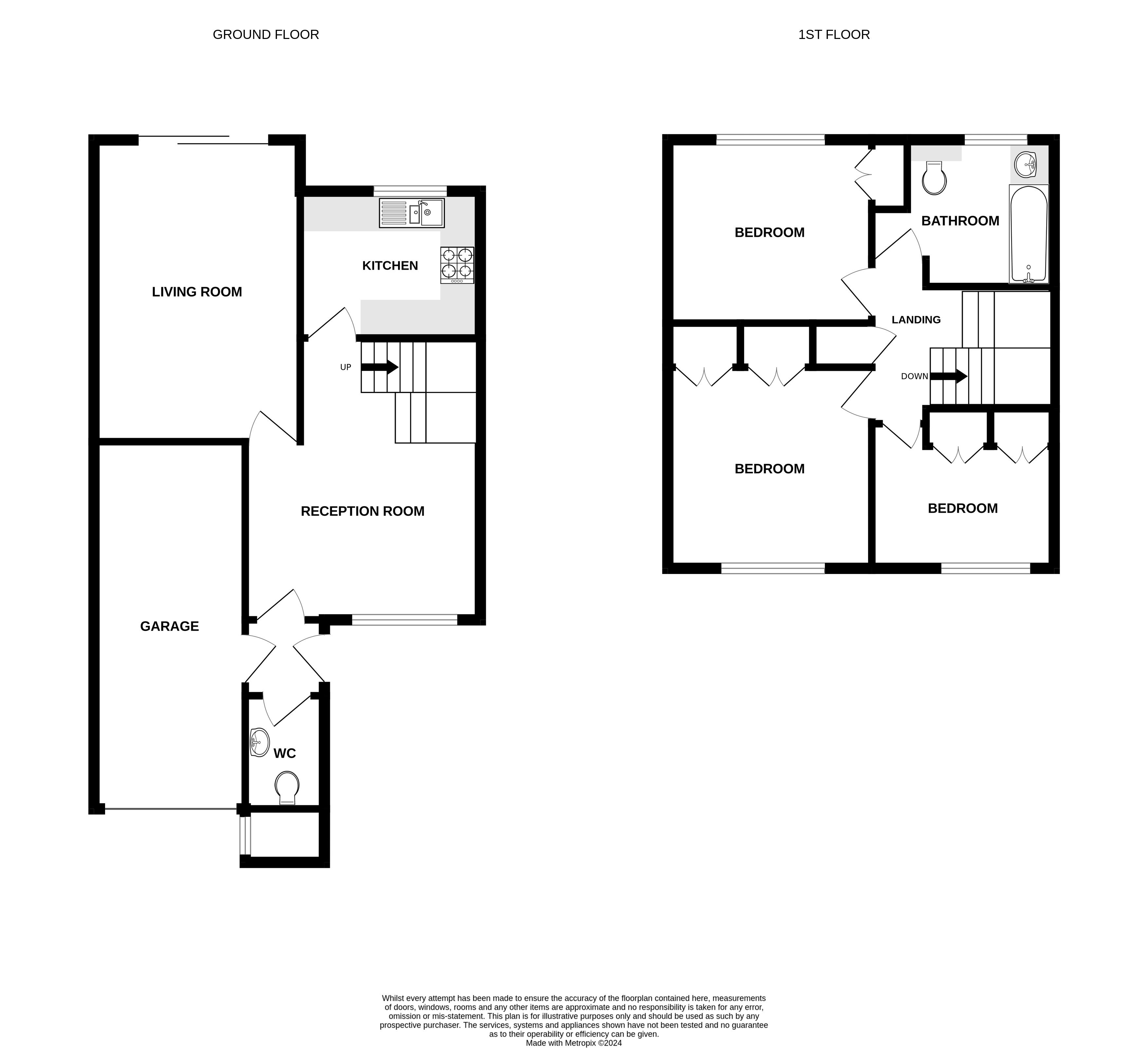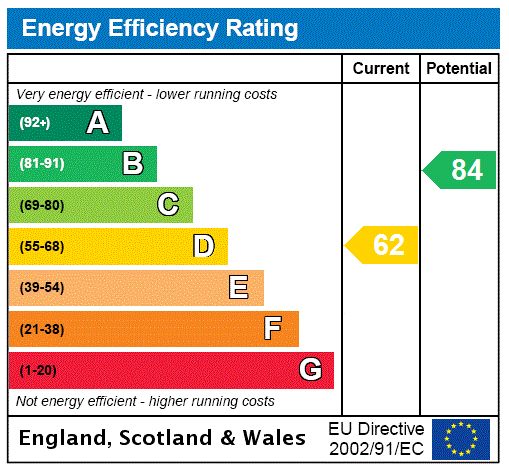
Property Description
***Guide Price £400,000 - £425,000***
***A chain free three bedroom end of terrace home with integral garage and private driveway, located in a residential cul-de-sac just off Shooters Hill.***
- Two Reception Rooms
- Ground Floor Cloakroom/WC
- First Floor Bathroom
- Garage and Driveway
- Corner Plot
- Chain Free
Rooms
Entrance:Side entrance door into entrance hall.
Ground Floor Cloakroom:Low level WC, wash hand basin, secondary glazed window. Tiled flooring.
Reception Room: 4.47m x 3.76mDouble glazed window to rear, carpet as laid, radiator
Living Room: 4.78m x 3.3mDouble glazed patio doors to rear, carpet as laid, radiator.
Kitchen: 2.87m x 2.3mDouble glazed window to rear, carpet as laid. Fitted with a range of wall and base units with complementary work surfaces. Built in oven and gas hob
Landing:Carpet, access to loft, cupboard.
Bedroom 1: 3.25m x 3.2mDouble glazed window to front carpet, radiator, built in wardrobes.
Bedroom 2: 3.25m x 2.9mDouble glazed window to rear, carpet, radiator
Bedroom 3: 2.95m x 1.93mDouble glazed window to rear, carpet, radiator, built in wardrobes,
Bathroom:Fitted with a three piece suite comprising: a panelled bath, vanity wash hand basin and a low level WC
Garden:A corner plot with access to side. Shingle area, patio and lawn.
Garage:Fitted with an up and over door, integrated to front.
Driveway:To front providing off street parking for one car.
