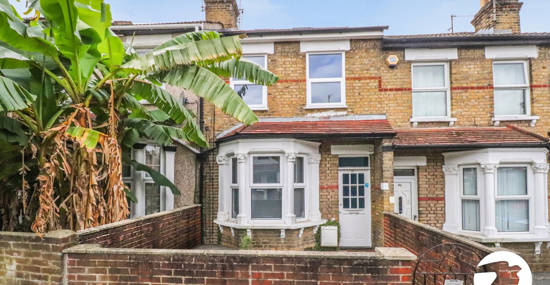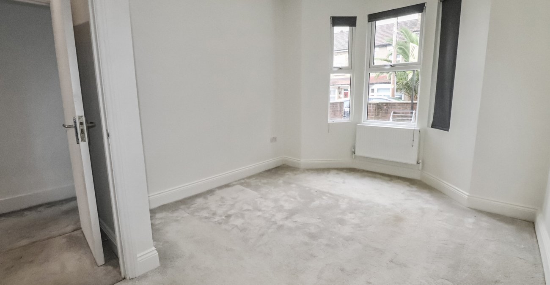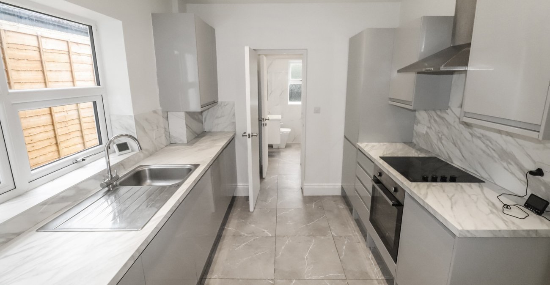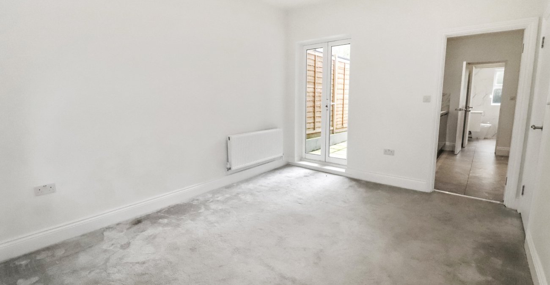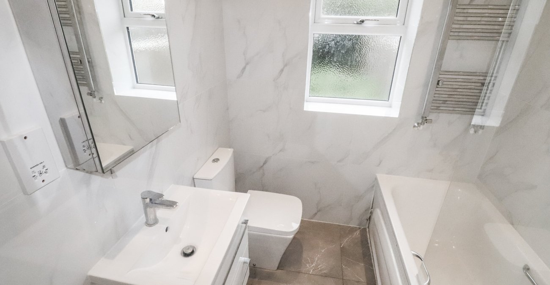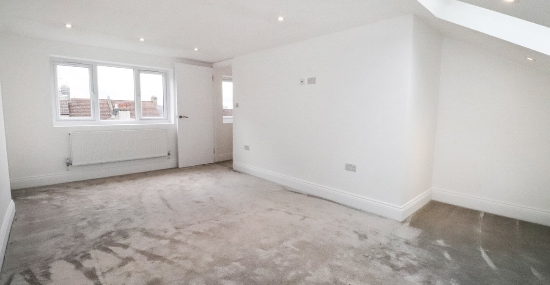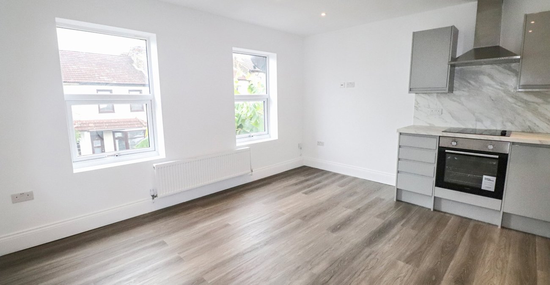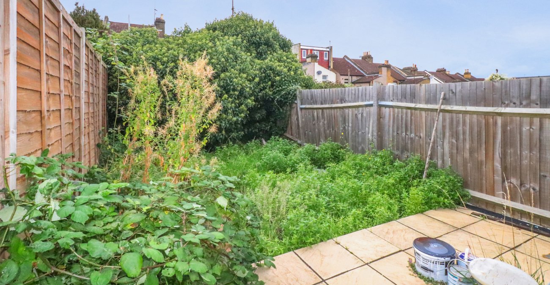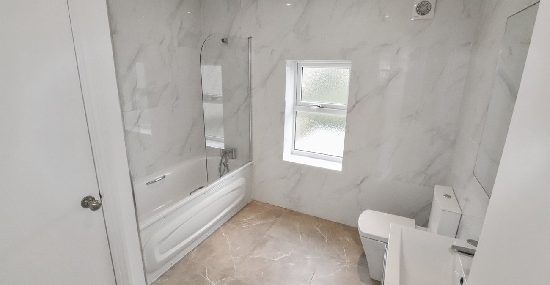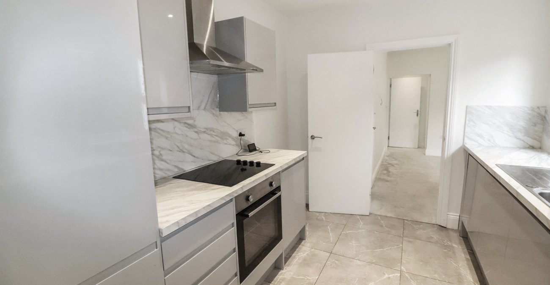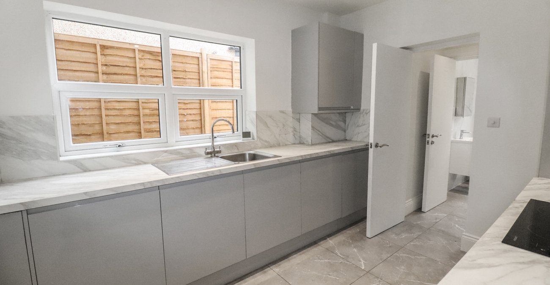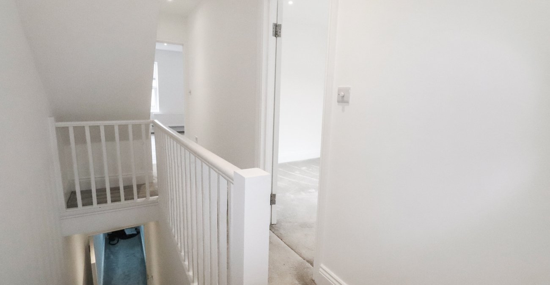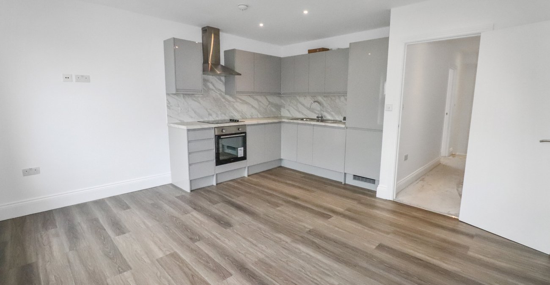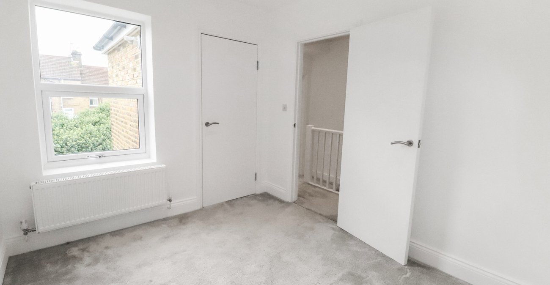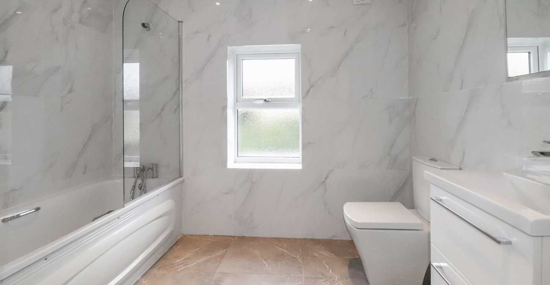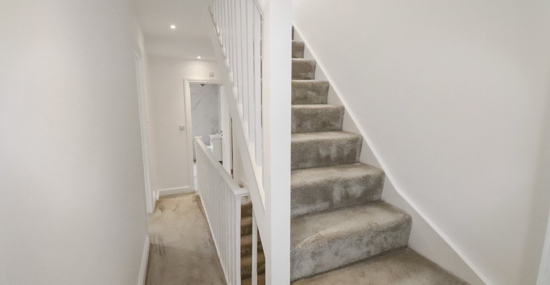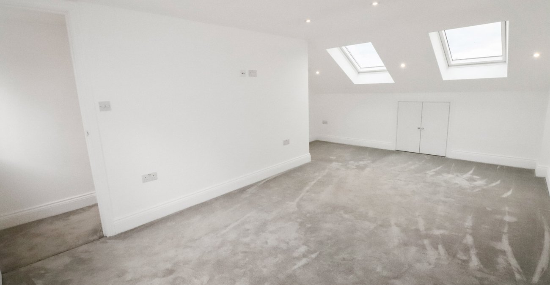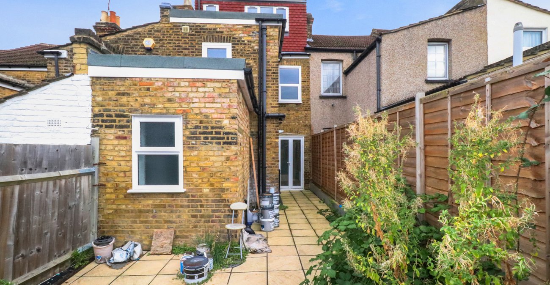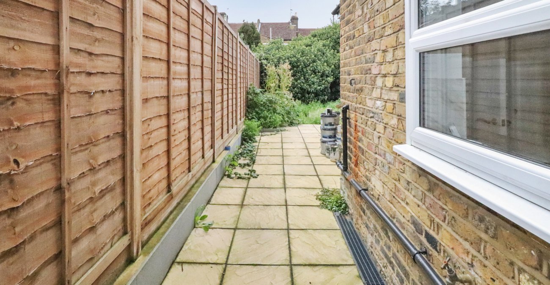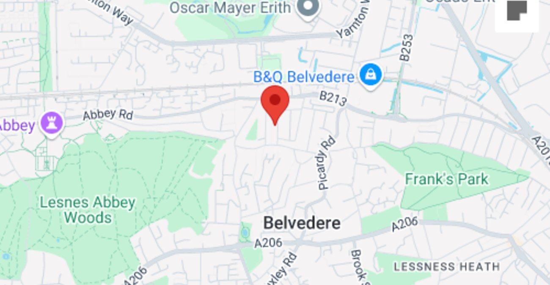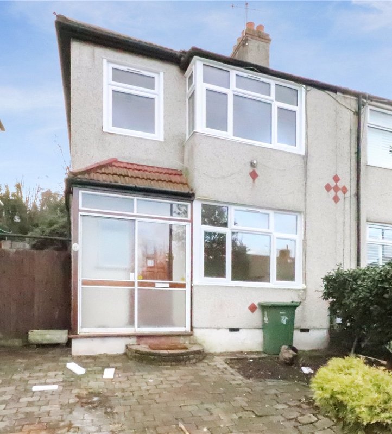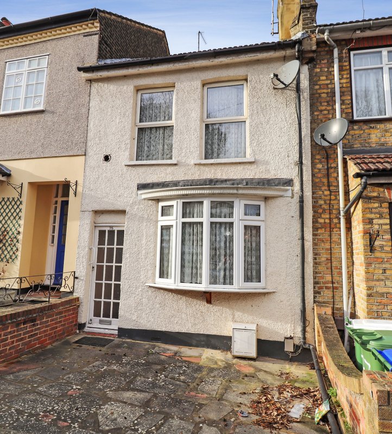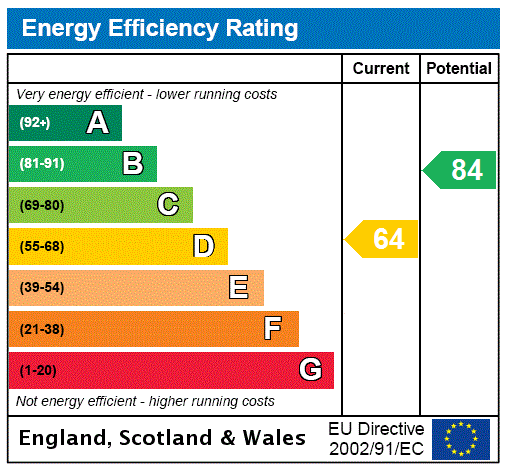
Property Description
***Guide Price £400,000 to £425,000***
Immaculately presented and charming terraced house located in a popular neighbourhood offering flexible accomodation.
This delightful property features two well-proportioned bedrooms plus a third bedroom currently being used as a second kitchen, a spacious living room, a fully-fitted kitchen, and two modern bathroom. The house boasts a private garden, perfect for outdoor entertaining or simply relaxing in the fresh air. With its neutral decor, this home exudes comfort and style.
Situated in a convenient location close to local amenities, schools, and Belvedere station, this property. Ideal for first-time buyers, small families, or investors looking for a lucrative rental opportunity. Don't miss out on the chance to make this beautiful house your new home. Contact us now to arrange a viewing and experience the charm of this property for yourself.
- Chain free
- Recently re-furbished
- Loft extension
- Two bathrooms
- Two kitchens
- Viewing recommended
Rooms
Entrance HallWood and glazed door to front, carpet
Lounge 4.4m x 3.2mDouble glazed bay window to front, radiator, carpet
Dining Room 3.84m x 3.23mDouble glazed door to garden, radiator, carpet
Kitchen 3.18m x 2.87mDouble glazed window to side, wall and base units with work surfaces above, stainless steel sink and drainer with mixer tap, integrated oven and hob, stainless steel cooker hood, integrated dishwasher, integrated fridge/freezer, space for washing machine, door to bathroom
Ground Floor BathroomDouble glazed window to rear, panelled bath with glass screen, vanity wash hand basin, low level wc, tiled walls and floor, towel rail, shaver point
LandingCarpet, stairs to loft room
Bedroom 2 (first floor) 3.38m x 2.57mDouble glazed window to rear, radiator, carpet
Kitchen (first floor) 4.67m x 4.2mPreviously a bedroom. Two double glazed windows to front, wall and base units with work surfaces above, integrated oven, hob and extractor hood, integrated fridge/freezer, integrated dishwasher, stainless steel sink and drainer with mixer tap, radiator, laminate flooring
Bathroom (first floor) 2.7m x 2.62mDouble glazed window to rear, panelled bath with glass screen, vanity wash hand basin, low level wc, tiled walls and floor
Second Floor LandingDouble glazed window to rear, carpet
Bedroom 1/ Loft Room 5.7m x 3.33mDouble glazed window to rear, two skylight windows, radiator, carpet
GardenPatio, mainly laid to lawn, shrubs
