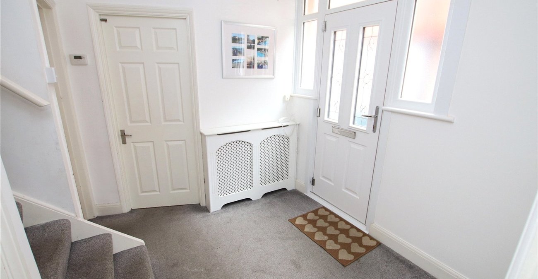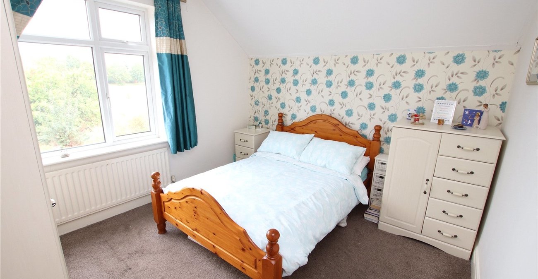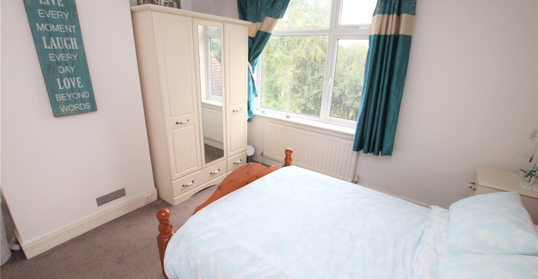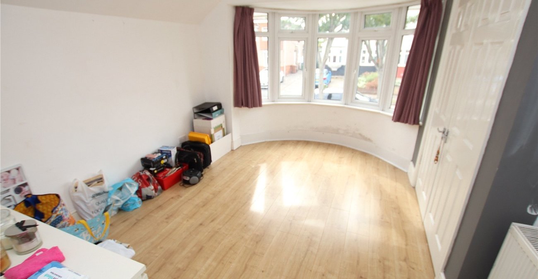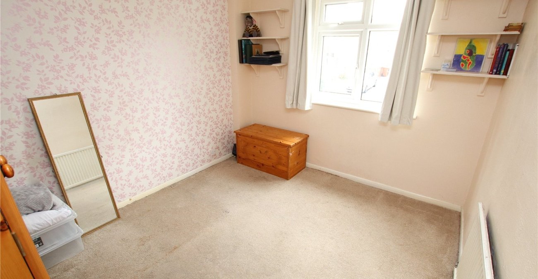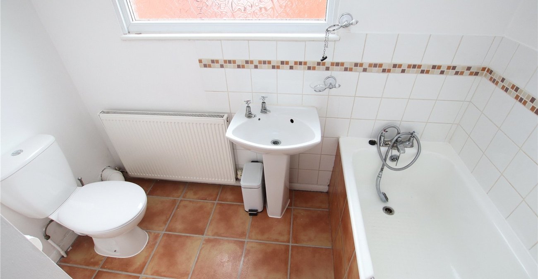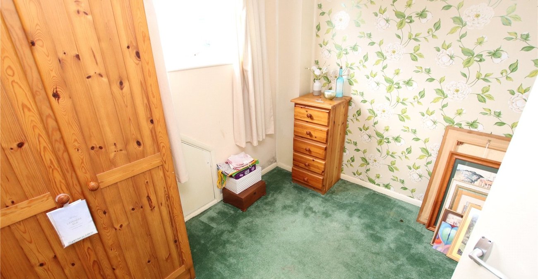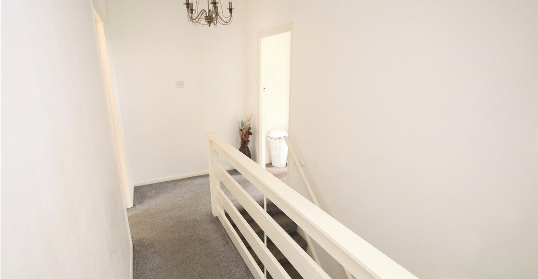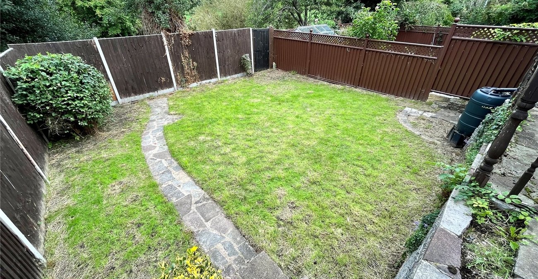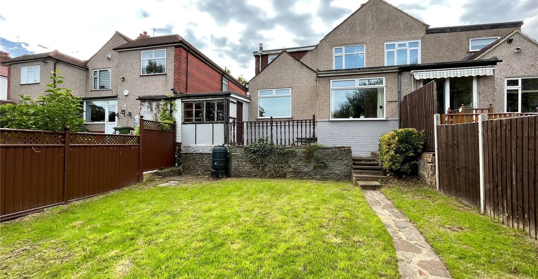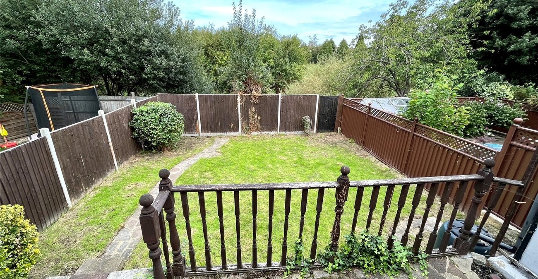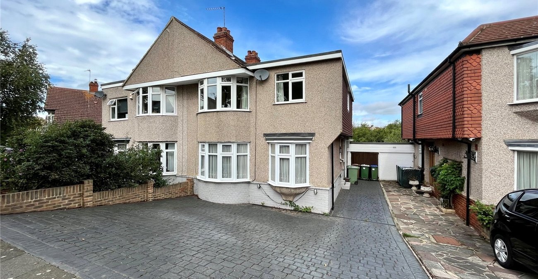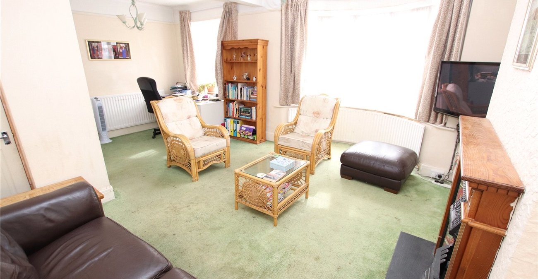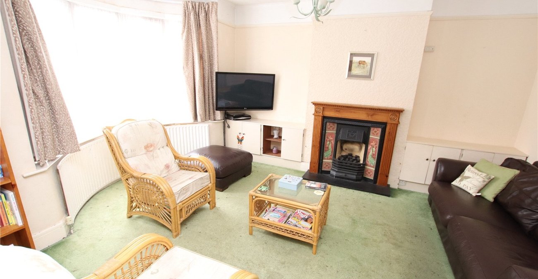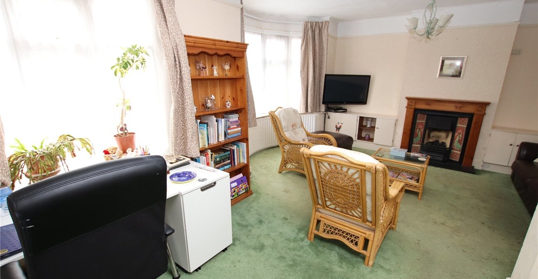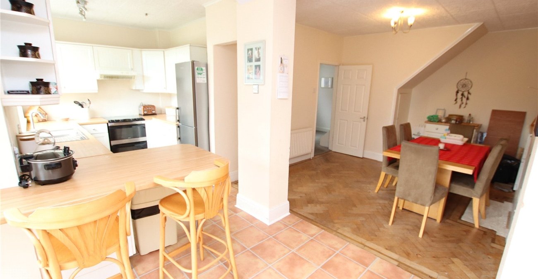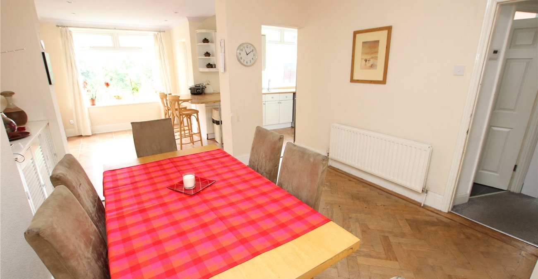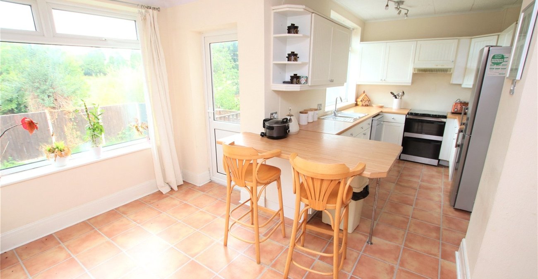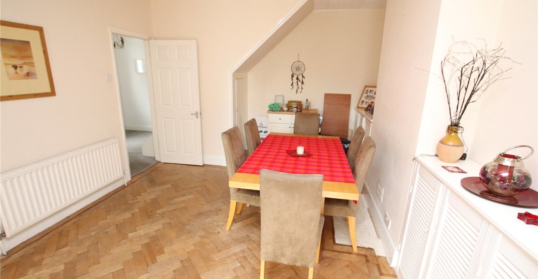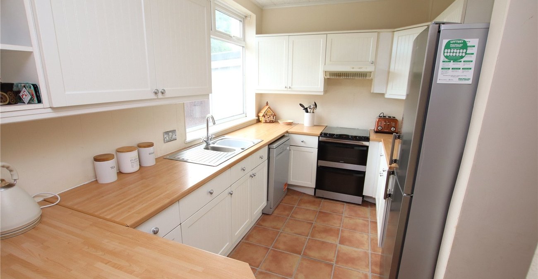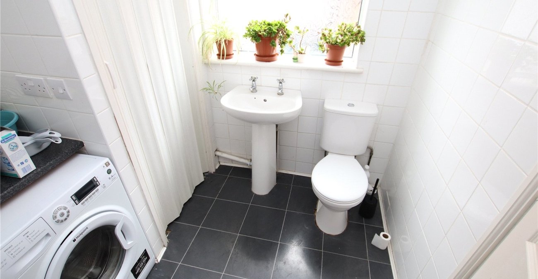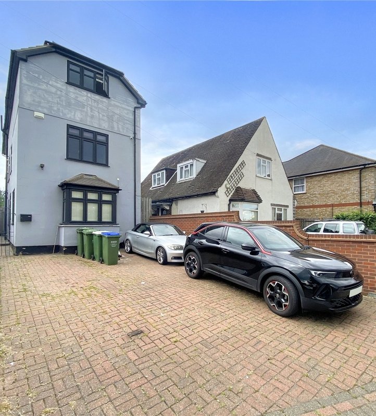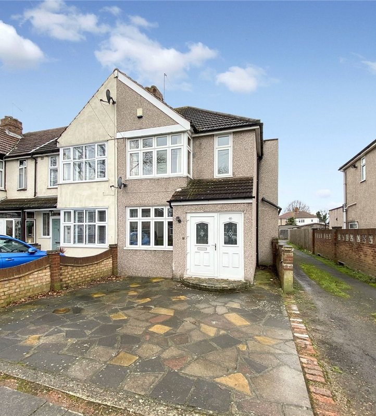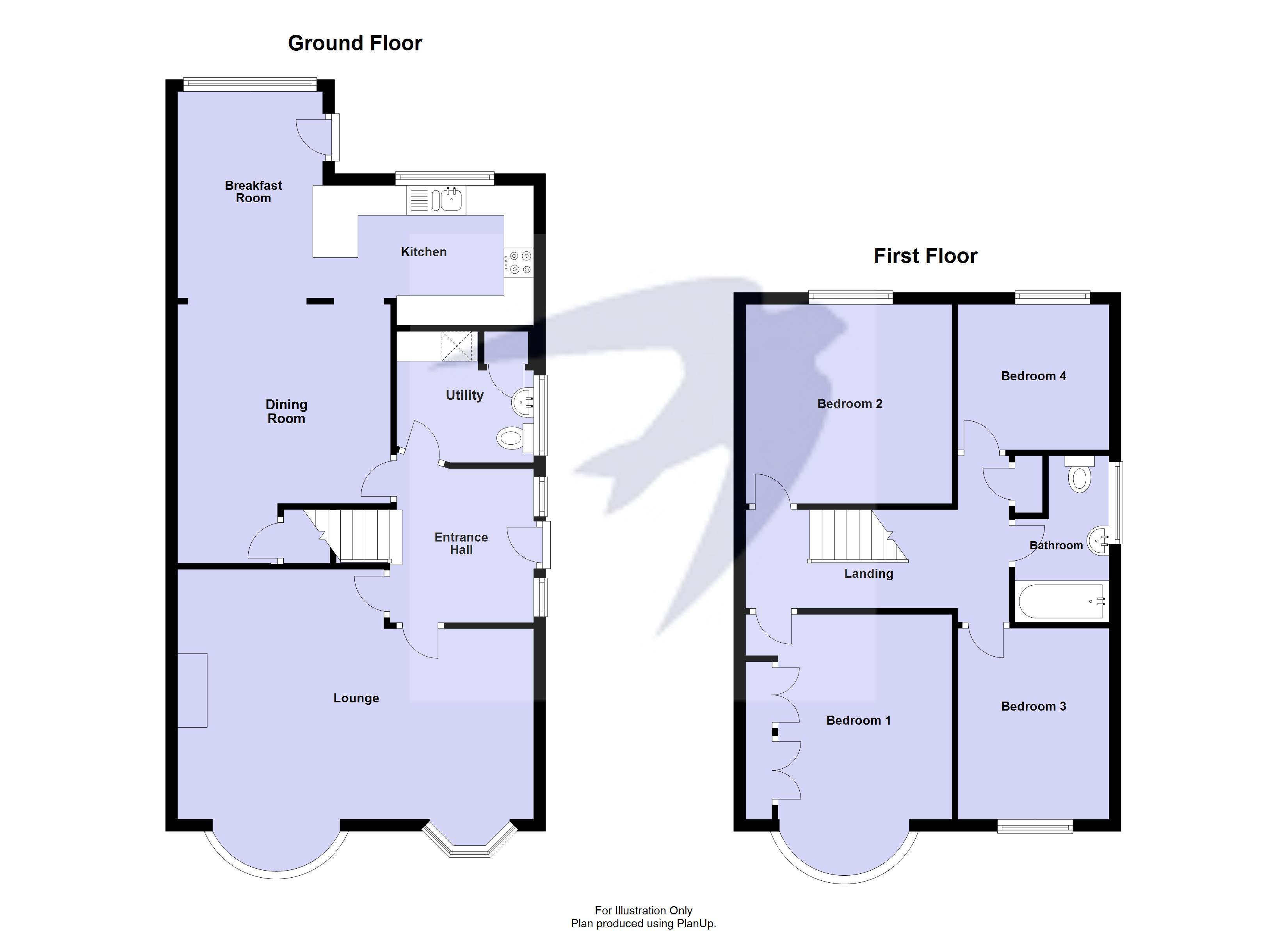Property Description
Located on a sought after road within easy access of popular schools and Sidcup station is this EXTENDED CHALET HOUSE. offering spacious accommodation throughout backing on to parkland.
- Extended Chalet House
- Semi Detached
- Four Bedrooms
- Extended Kitchen Diner
- Two Reception Rooms
- Garage & Off Road Parking
Rooms
Entrance Hall 2.44m x 2.26mDouble glazed door to side, stairs to first floor, radiator with cover, carpet.
Utility Room 2.24m x 2.2mDouble glazed frosted window to side, pedestal wash hand basin, low level W/C, space for washing machine with worksurface over, built in storage cupboard, tiled walls, tiled flooring.
Lounge 6m x 5mDouble glazed bay window to front, double glazed oriel window to front, coved ceiling, picture rail, feature fireplace, two radiators, carpet.
Dining Room 4.3m x 3.58mCoved ceiling, under stairs storage cupboard, radiator, parquet flooring, open plan to: -
Kitchen/ Breakfast bar 5.97m x 3.5m at widestTwo double glazed windows to rear, double glazed door to side, coved ceiling, inset spotlights, matching range of wall and base units incorporating cupboards drawers and worktops, space for cooker, dishwasher and fridge freezer, laminate flooring.
Landing 2.44m x 0.81mRadiator, carpet, built in storage cupboard, access to loft.
Bedroom One 4.11m x 3.53mDouble glazed bay window to front, radiator, laminate flooring.
Bedroom Two 3.53m x 3.2mDouble glazed window to rear, coved ceiling, radiator, carpet.
Bedroom Three 3.25m x 2.8mDouble glazed window to front, radiator, carpet.
Bedroom Four 2.8m x 2.5mDouble glazed window to rear, radiator, carpet.
Bathroom 2.44m x 1.75mDouble glazed frosted window to side, panelled bath with shower attachment, pedestal wash hand basin, low level W/C, radiator, part tiled walls, laminate flooring.
Rear GardenRaised patio, laid to lawn, rear access.
Please note:Rear access is subject to legal verification.
GarageDetached to rear, door to side.
frontagePaved for ample off street parking.
