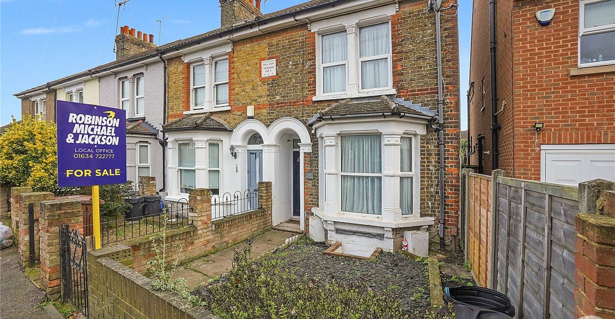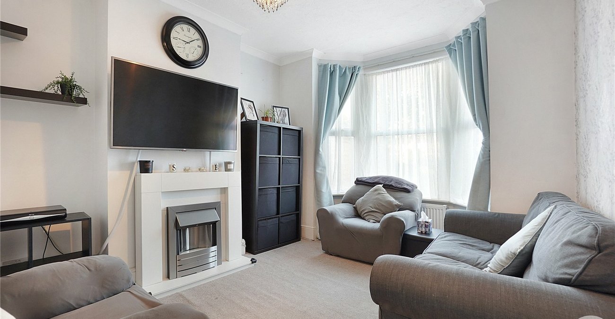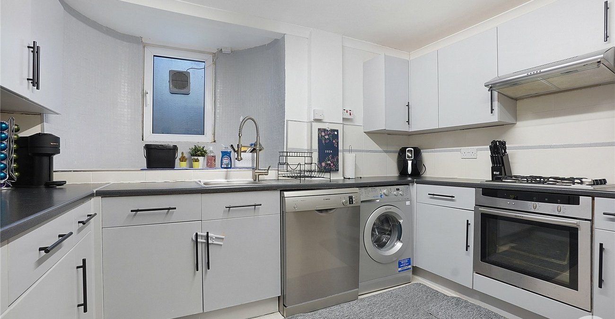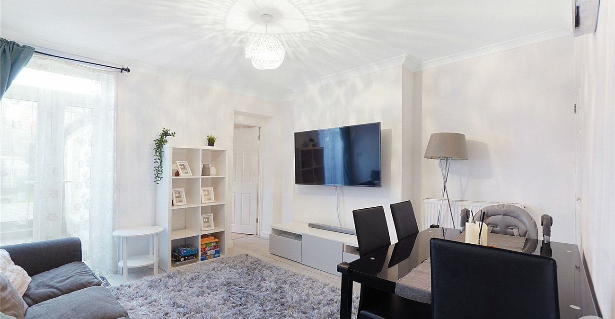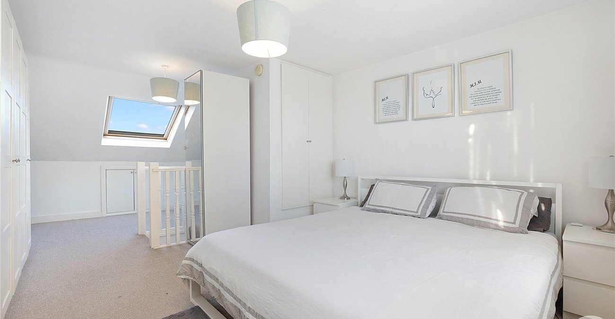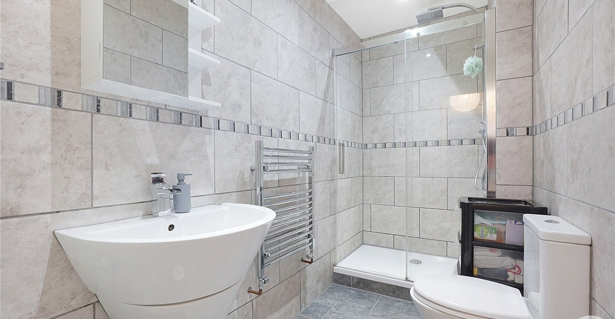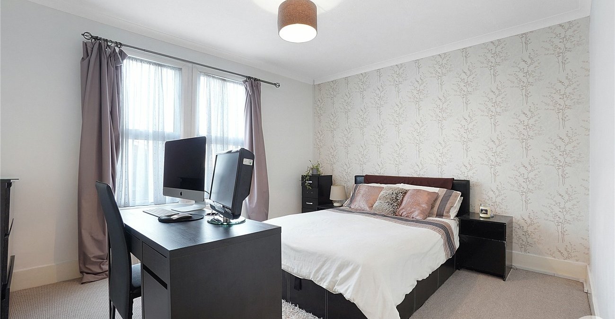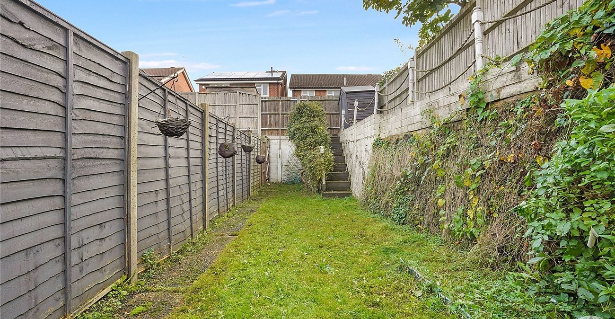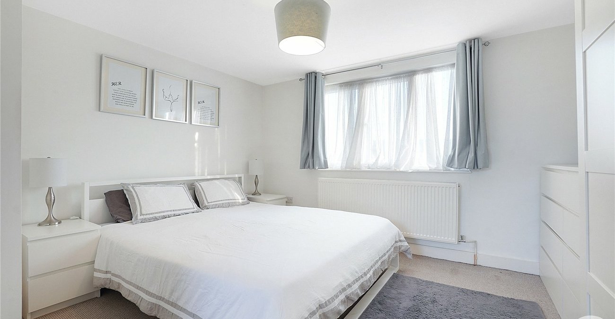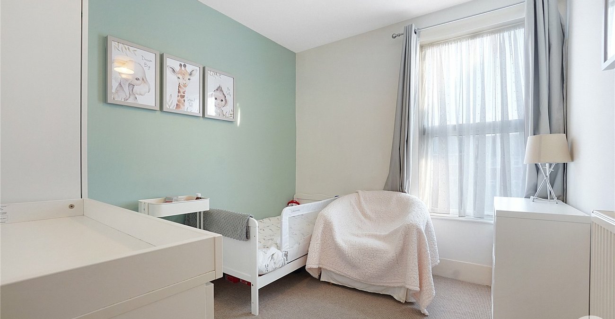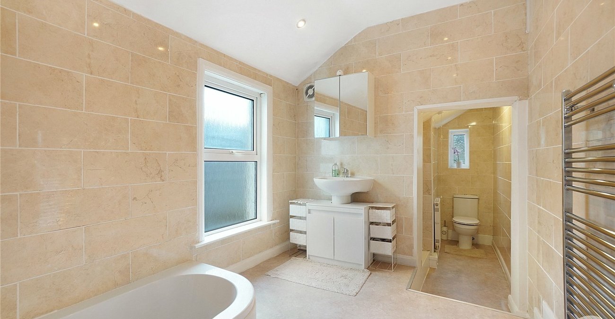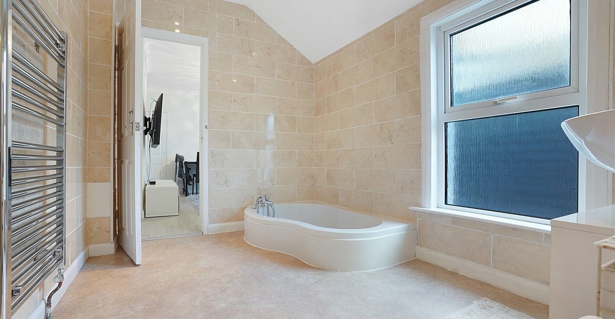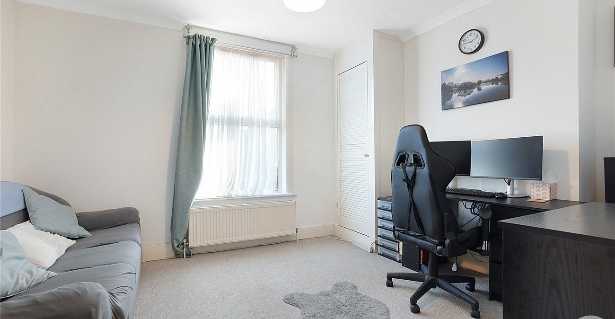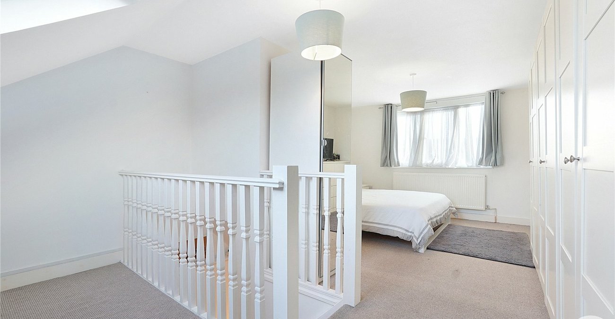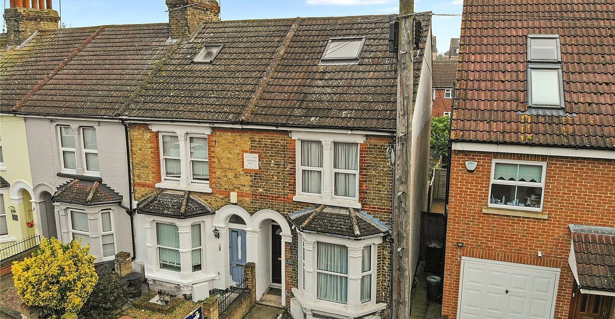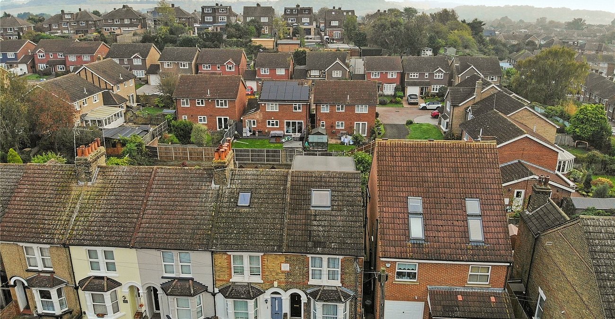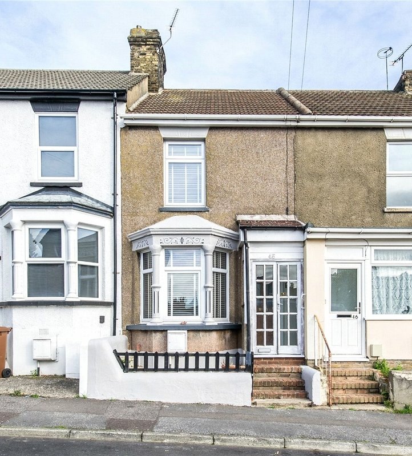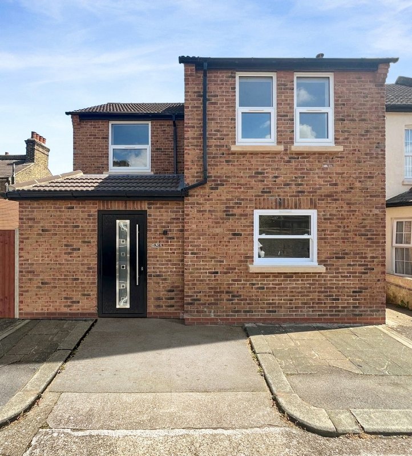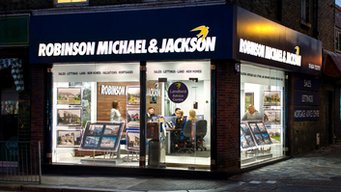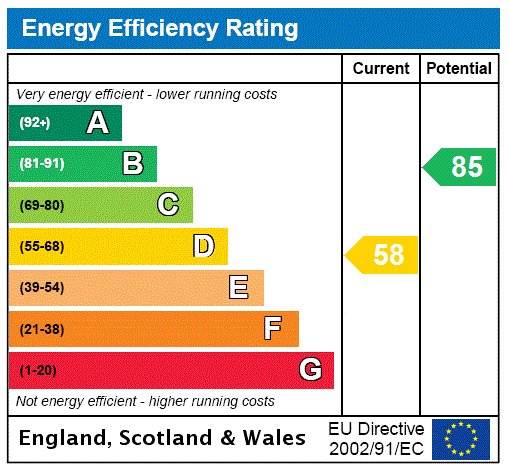
Property Description
Welcome to this spacious and beautifully presented three-bedroom Victorian terrace, offering flexible living across four expansive levels. Ideally located on Cooling Road in the heart of Frindsbury, this elegant property is just a short walk from the local train station, vibrant amenities, and boasts excellent transport links.
Inside, you’ll find three generous reception rooms, perfect for creating distinct living, dining, and family spaces. The property features a thoughtfully designed loft conversion, adding extra versatility to suit a variety of lifestyle needs, whether as a home office, additional bedroom, or recreational area. The fully equipped kitchen and family bathroom are both finished to a high standard, blending modern convenience with period charm.
To the rear, a low-maintenance garden offers a private outdoor retreat ideal for relaxing and entertaining. This delightful Victorian terrace combines original character with contemporary updates, providing an ideal home for families, commuters, or anyone looking to enjoy the best of Frindsbury's community and connectivity.
- Three bedroom Victorian terrace
- Walking distance to train station
- Three reception rooms
- Close to local amenities
- Loft conversion
- 1,380 SQ Feet
Rooms
Ground floor Ground floor w/c 2.2m x 0.48mLaminate flooring, window to rear & side, towel rail, bath, toilet, sink.
Dining Room 3.76m x 3.8mLaminate flooring, double glazed double doors to rear, cupboard.
Kitchen 3.45m x 2.95mLaminate flooring, window to front.
First floor Lounge 3.15m x 3.28mCarpet, double glazed window to front.
Reception Room/Bedroom 3.63m x 3.02mCarpet, double glazed window to front, built in cupboards.
Second floor Bathroom 1.37m x 2.29mShower cubicle, radiator, toilet, sink.
Bedroom Two 3.28m x 4mCarpet, double glazed window to front.
Bedroom Three 2.5m x 2.95mCarpet, double glazed window to rear.
Top floor Bedroom One 6.45m x 3.8mCarpet, double glazed window to front & rear.
