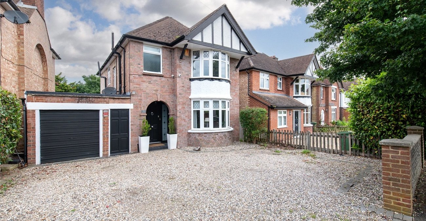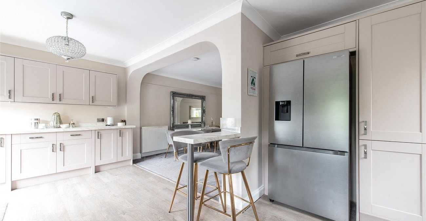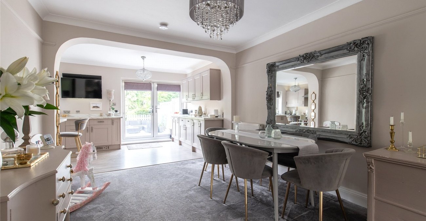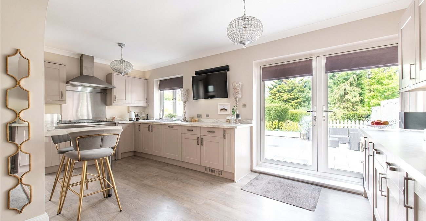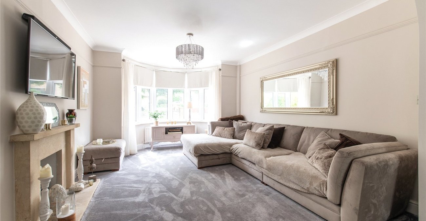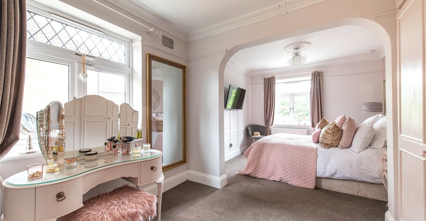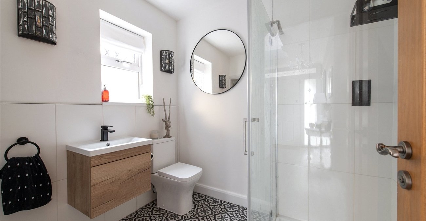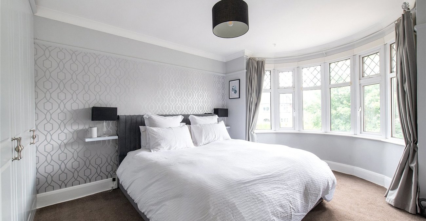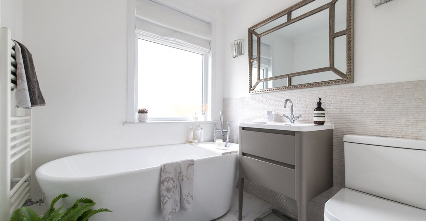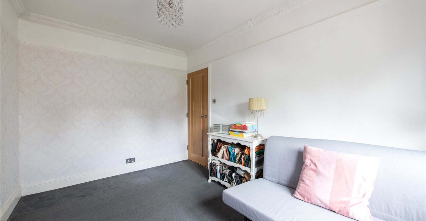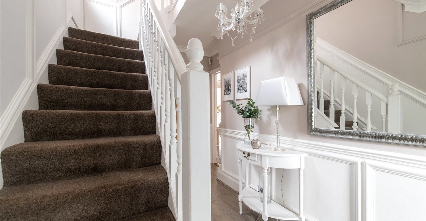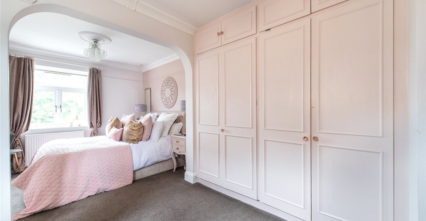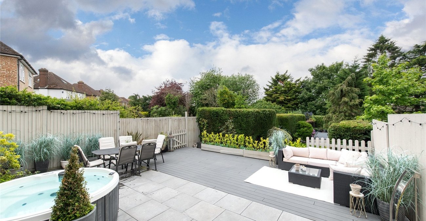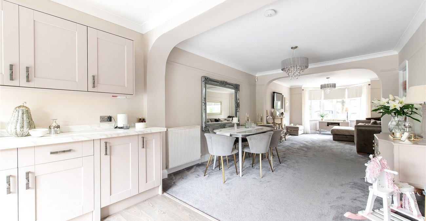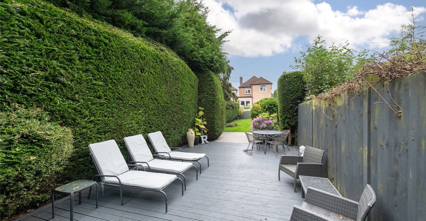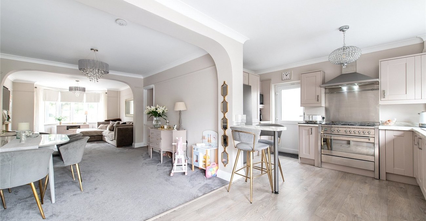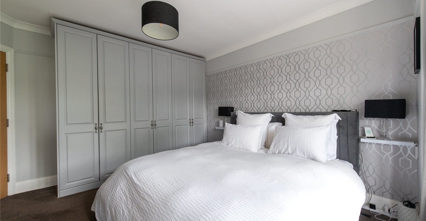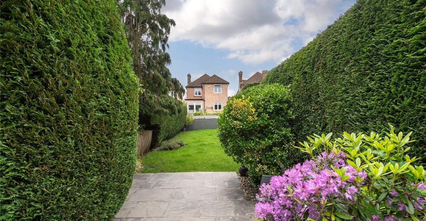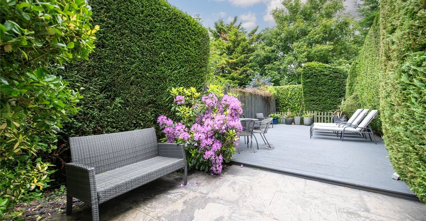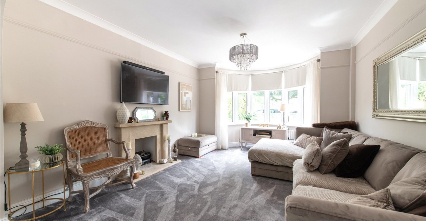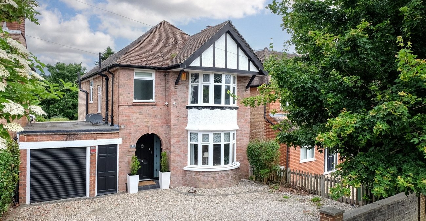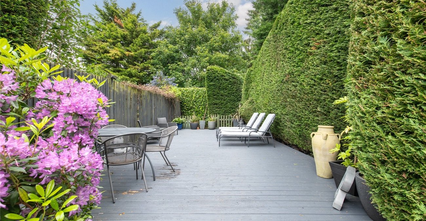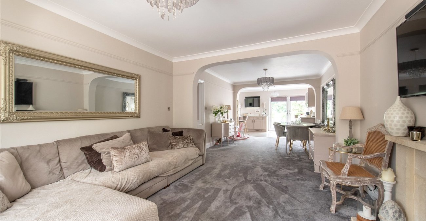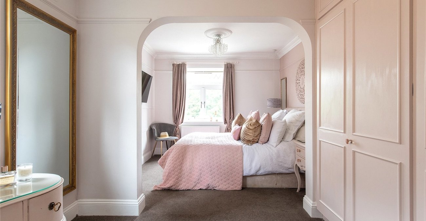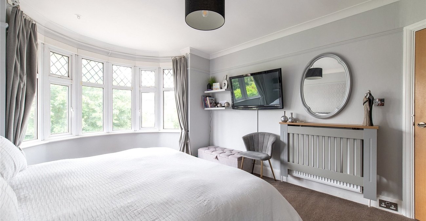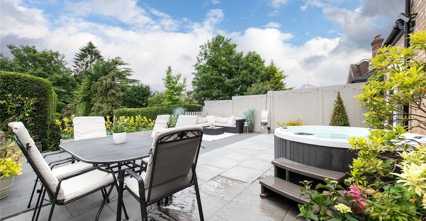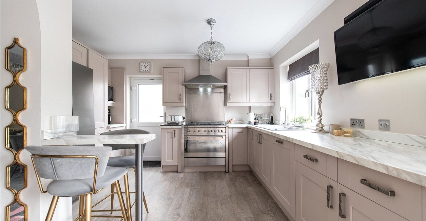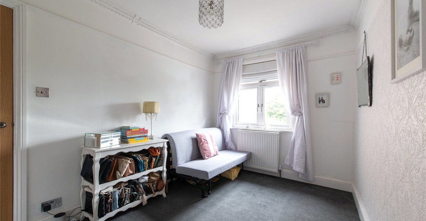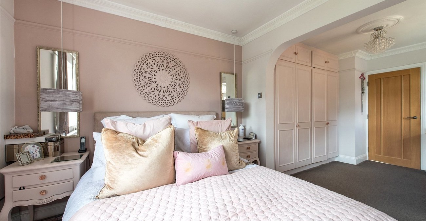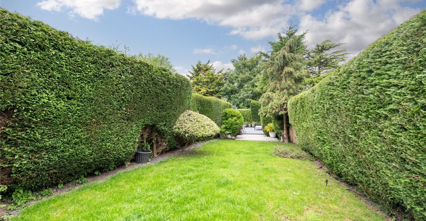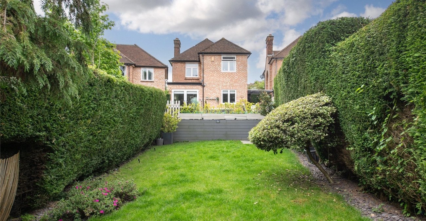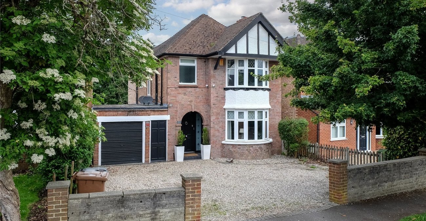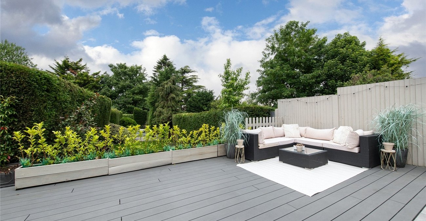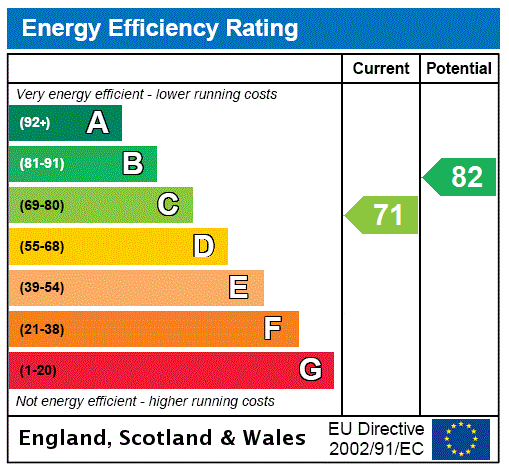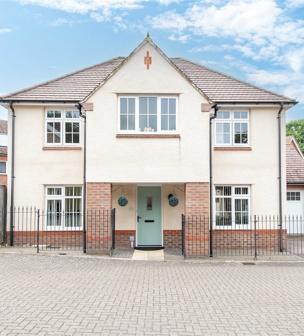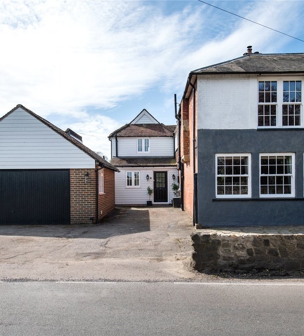Property Information
Ref: MAI240092Property Description
This charming three-bedroom 1930s detached family home offers a wonderful blend of character, space, and exciting potential, perfectly situated near excellent schools, Mote Park, Maidstone town centre, and fantastic transport links into London.
Originally a four-bedroom property, the current layout boasts a spacious master bedroom, two additional good-sized bedrooms, and a well-appointed bathroom. The ground floor features a welcoming entrance hall leading to a bright and spacious lounge. The kitchen/breakfast room seamlessly flows into the dining room, creating a perfect social hub for entertaining. There's also a convenient downstairs shower room for added practicality.
This property truly stands out with its incredible potential for further development. The spacious loft presents a fantastic opportunity for conversion. Additionally, the sizeable rear garden and area above the garage offer ample space for extensions, subject to planning permission, allowing you to tailor the home to your growing family's needs.
Step outside and unwind in the extensive, beautifully landscaped private rear garden, a perfect haven for relaxation or hosting summer barbecues with family and friends. The property also benefits from a garage, providing secure parking and additional storage space. The garage is currently used as a utility room with fitted kitchen units for storage.
- Three-bedroom detached house (originally four)
- 2 x Master bedrooms & One Additional Bedroom
- Driveway & Garage
- Family Bathroom & Downstairs Shower room
- 1930s character with modern comfort
- Extensive landscaped private rear garden
- Sought-after location near excellent schools
- Short walk to Mote Park
- Short drive to Maidstone town centre which benefits from excellent transport links into London
Rooms
PorchOpen plan, door
Entrance Hall 3.88m x 2.31mWindow to front, stairs, door
Lounge 3.80m x 3.66mBow window to front, fireplace, open plan, door
Dining Room 3.92m x 3.35mTwo open plan, door
Kitchen/Breakfast Room 3.86m x 5.76mWindow to rear, double door, door, integrated appliances
Shower Room 1.89m x 2.31mLarge walk in shower, W/C, Window to side, double door, electric heated floor
Garage / Utility 5.40m x 3.05mUp and over door, currently used as utility room, fitted kitchen units for storage, two doors
Landing 2.42m x 3.07mWindow to side, Storage cupboard, door
Bedroom 1 3.80m x 3.03mBay window to front, door, double bedroom
Bedroom 2 5.73m x 3.07mTwo window to side, Storage cupboard, open plan, door, double bedroom
Bedroom 3 3.81m x 2.59mWindow to rear, door, double bedroom
Bathroom 1.91m x 2.00mWindow to front, bath, basin, heated towel rail & WC
