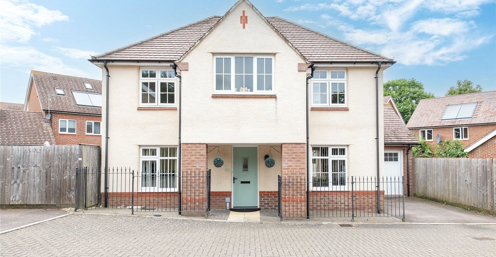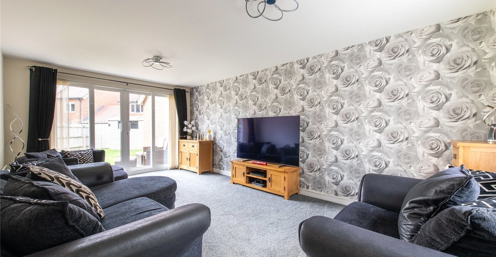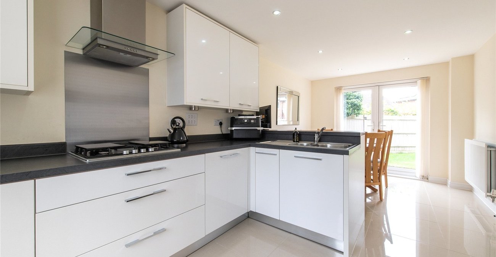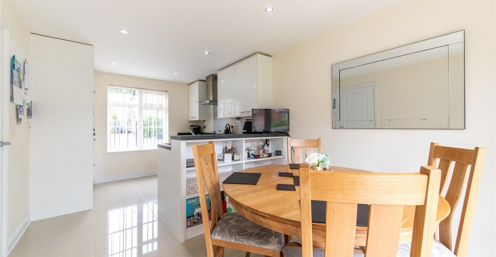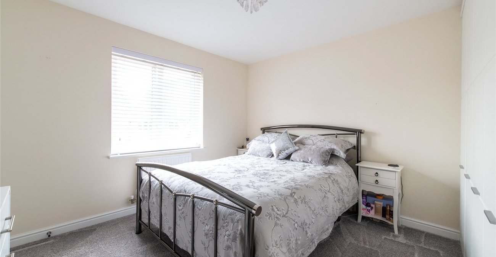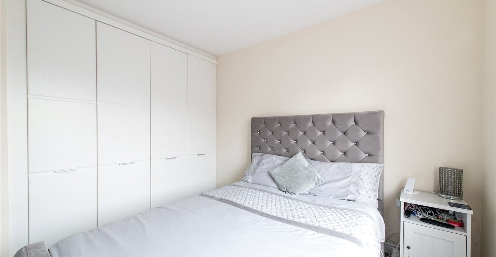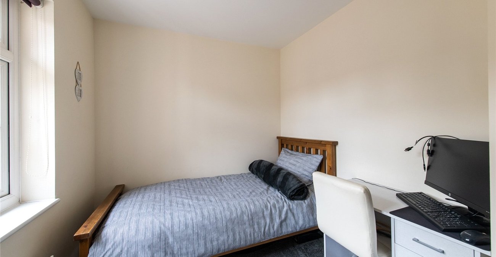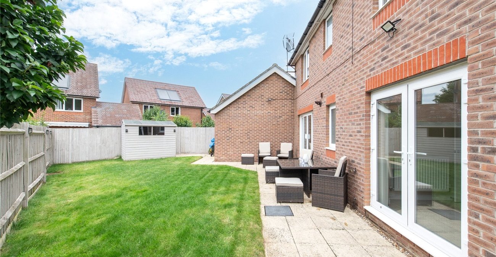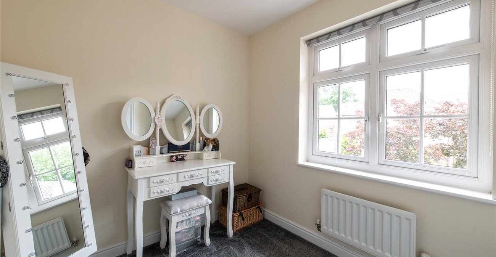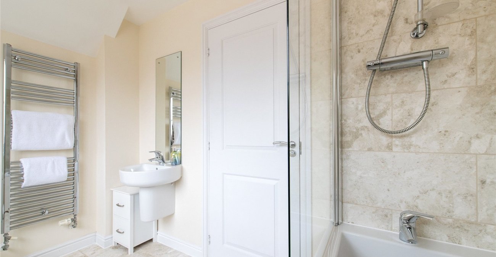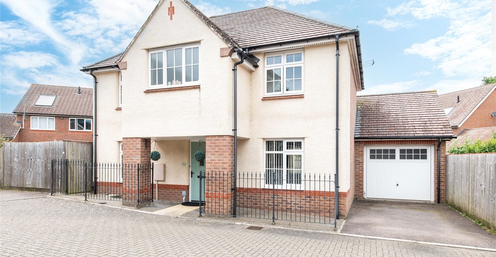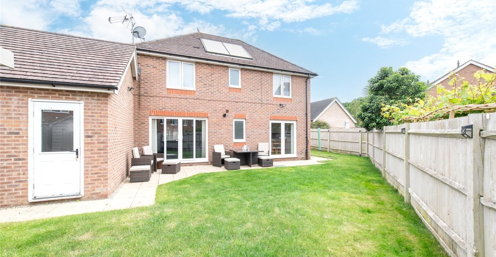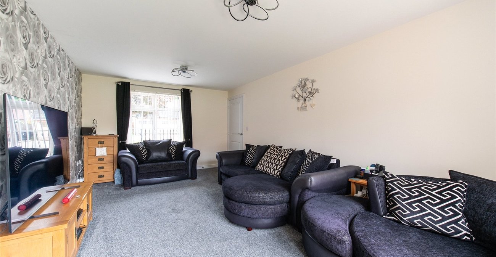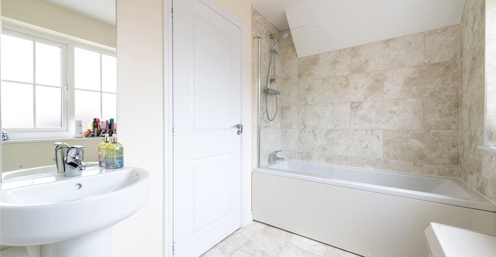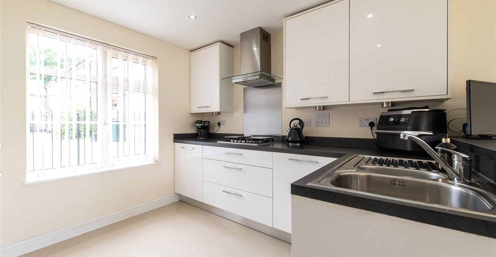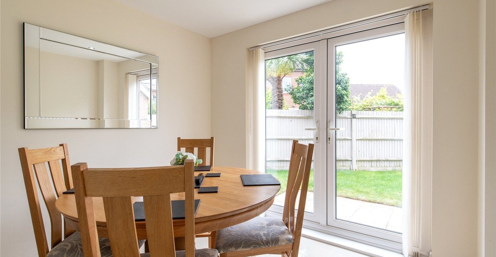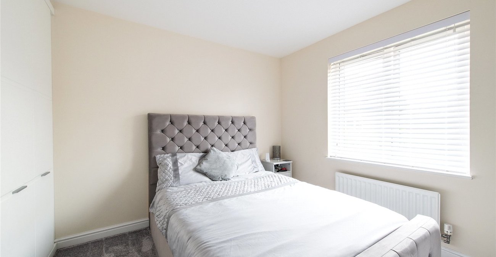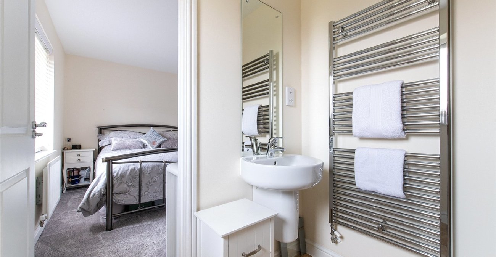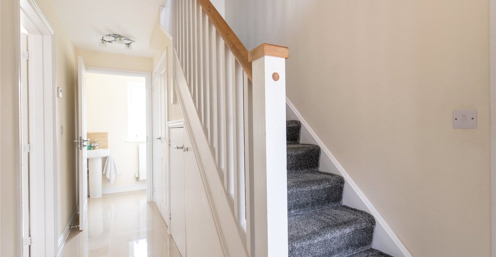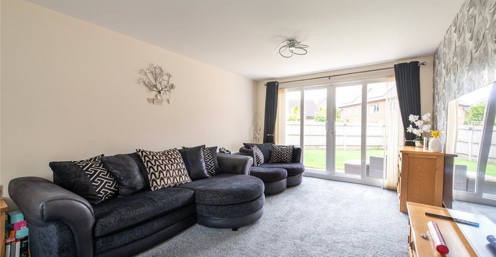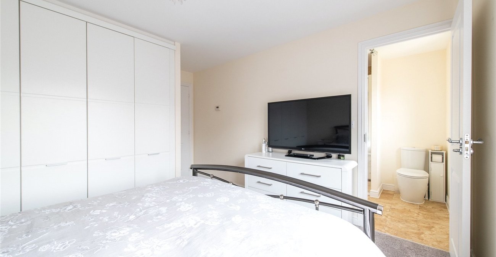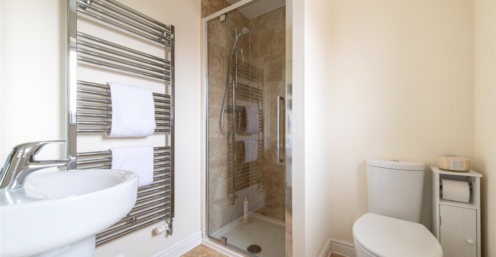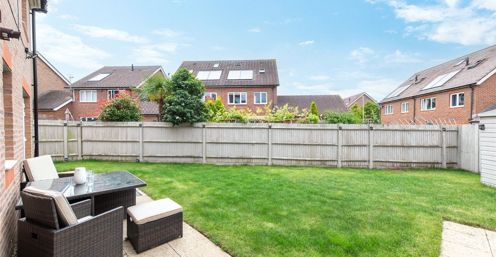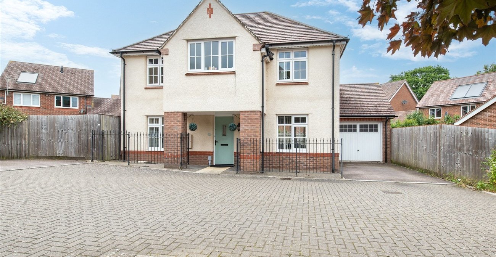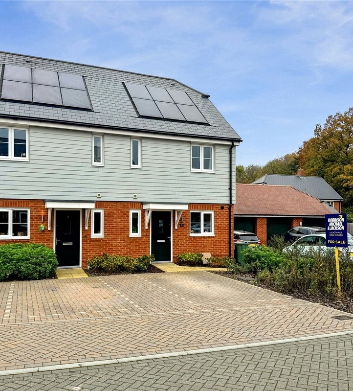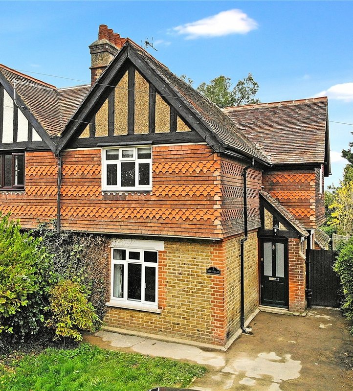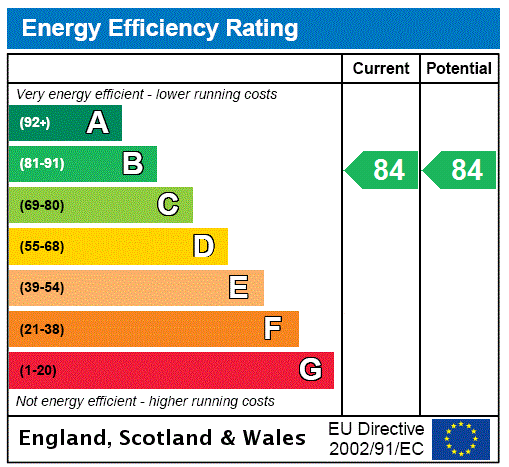
Property Description
GUIDE PRICE £400,000 - £450,000
This impressive four-bedroom detached home offers spacious living and a wealth of modern features.
Upon entering, you'll be welcomed by a grand hallway leading to the heart of the home - a stunning kitchen/diner. Integrated appliances, including a fridge freezer, dishwasher, oven, microwave and hob & ample worktop space. Double doors provide seamless access to the garden, perfect for summer entertaining.
Opposite the kitchen, a light-filled living room boasts dual aspects and double doors leading to the garden, blurring the lines between indoor and outdoor living. A downstairs cloakroom and a utility cupboard complete the ground floor, adding a touch of convenience.
Upstairs, two generous double bedrooms provide ample space for families or guests. The master bedroom features a luxurious en-suite bathroom, ideal for unwinding after a long day. Two additional bedrooms offer versatility, while a well-appointed family bathroom serves the remaining rooms. The eco-conscious will appreciate the inclusion of solar panels, contributing to energy efficiency.
This outstanding property is situated near fantastic schools and boasts a wealth of amenities right on your doorstep, ensuring a convenient and comfortable lifestyle.
- Four Bedrooms
- Spacious & Modern Detached Home
- Prime Location, situated near excellent schools
- Driveway & Garage
- Set In A Quiet Development.
- Close To Local Amenities
Rooms
HallwayLeads into property, stairs going up
Living Room 5.77m x 3.38mWindow to the front, sliding doors to the garden
Kitchen/Diner 5.74m x 2.9mDouble doors leading to the garden, window to the front, open planned, integrated appliances
Utility AreaLocated under stairs
WCWindow to the rear, basin & WC
LandingStairs leading down
Bedroom 1 3.45m x 4.1mWindow to the rear, built in wardrobes, benefits from en-suite, double bedroom
En-SuiteWindow to the rear, heated towel rail, walk in shower, basin & WC
Bedroom 2 3.45m x 2.97mWindow to the rear, built in wardrobes, double bedroom
Bedroom 3 2.18m x 2.97mWindow to the front, double bedroom
Bedroom 4 2.18m x 2.4mWindow to the front
BathroomWindow to the front, shower over bath, heated towel rail, basin & WC
