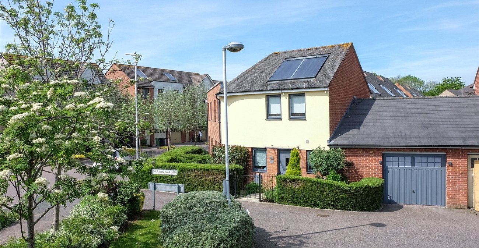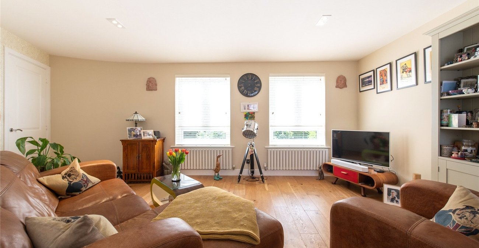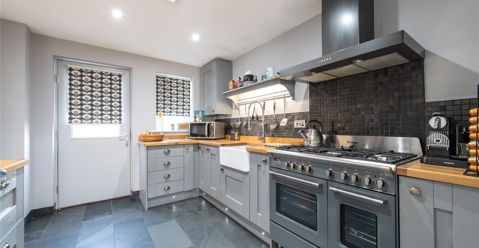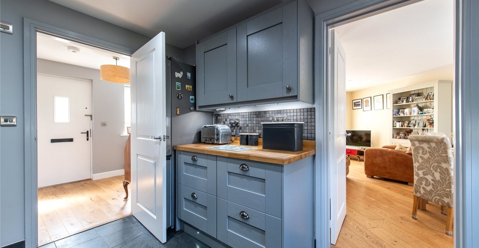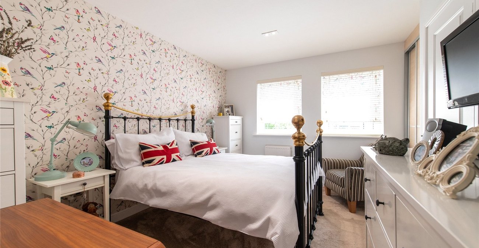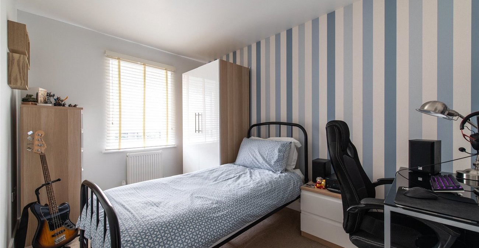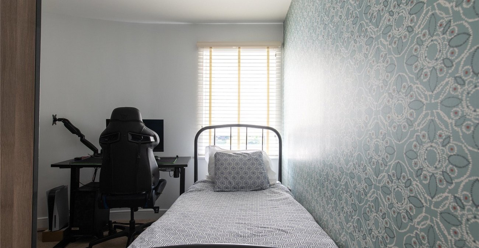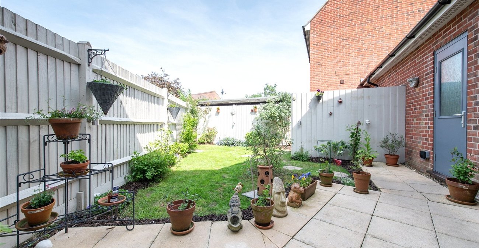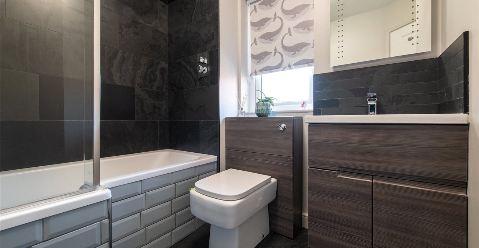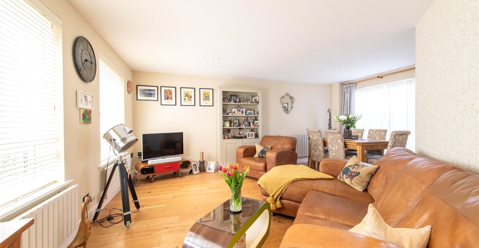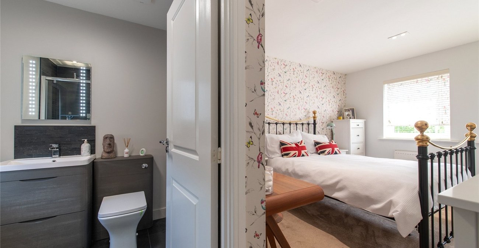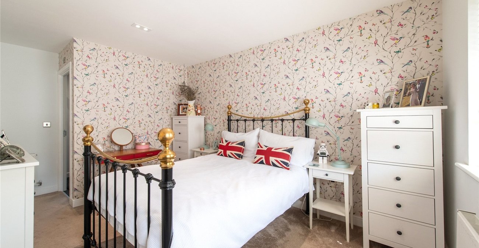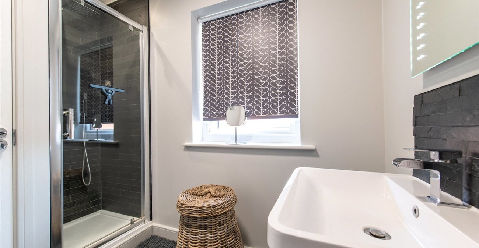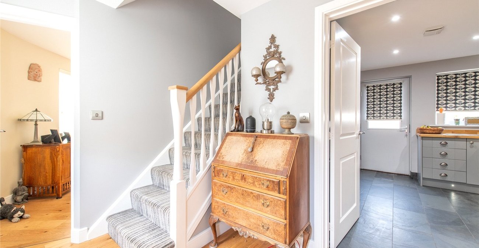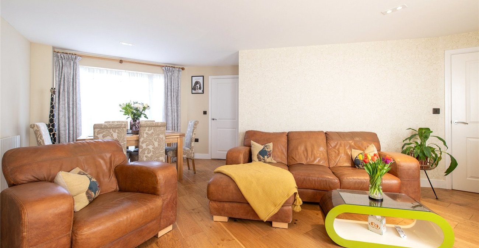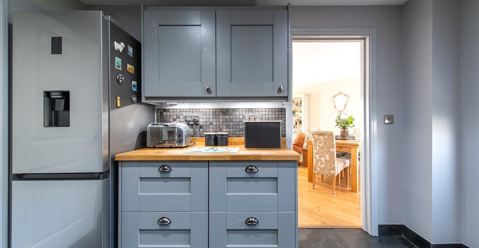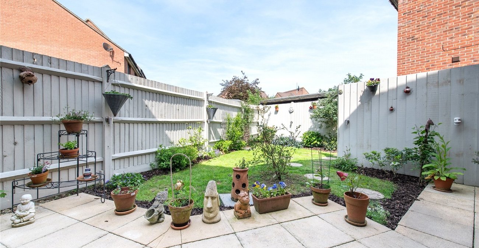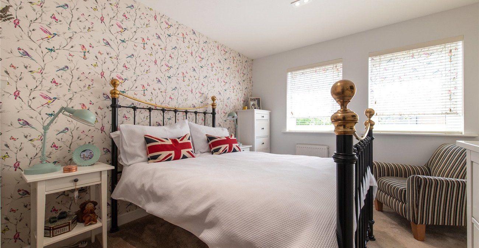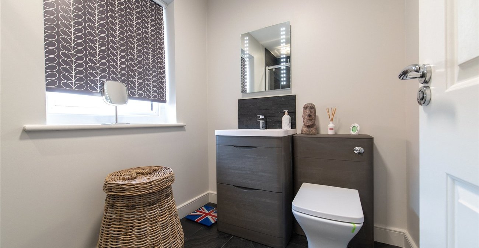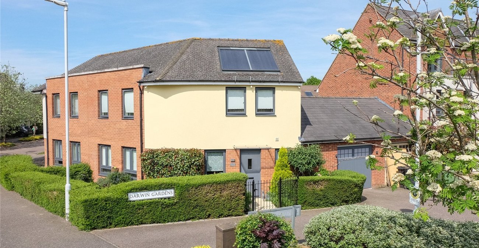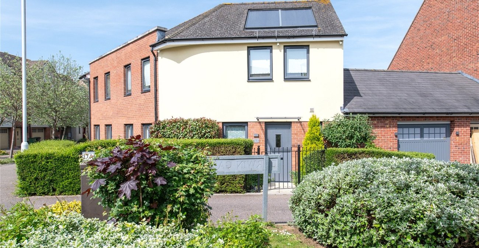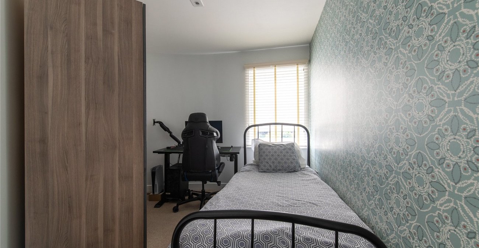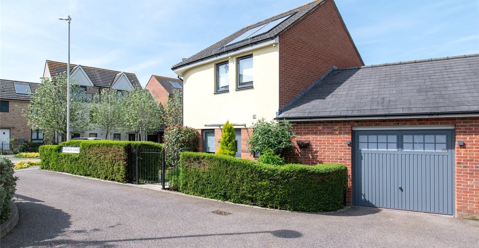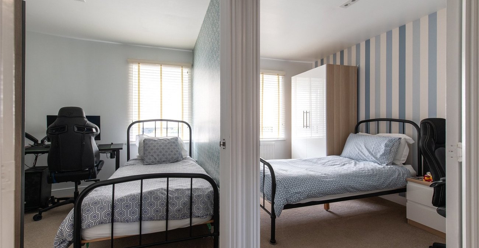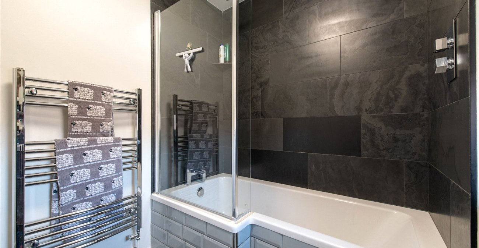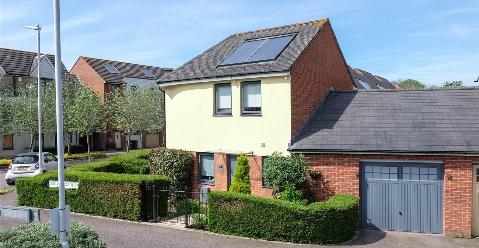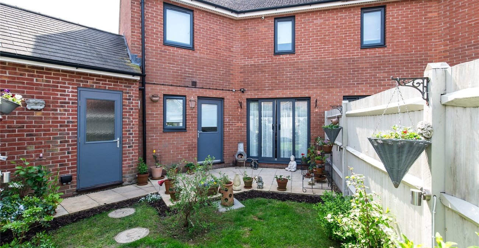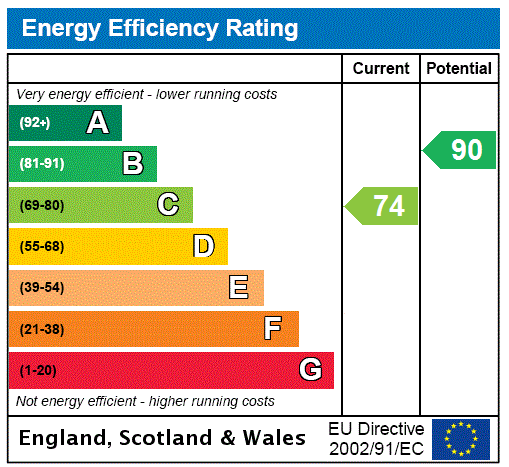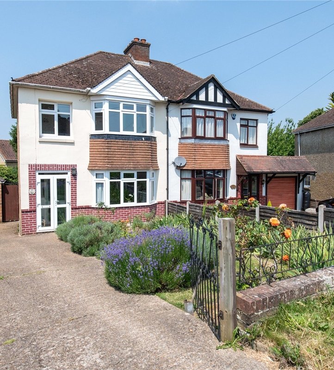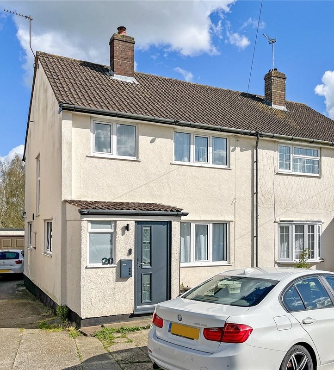Property Information
Ref: MAI240217Property Description
GUIDE PRICE £350,000-£375,000
This beautifully presented three-bedroom semi-detached house is situated in a popular modern development, just off Sutton Road and approximately three miles from Maidstone town centre. The property offers a wealth of modern features and spacious living throughout.
Upon entering, you'll be greeted by a spacious hallway, which provides access to a downstairs cloakroom for added convenience. The heart of the home is the expansive double aspect lounge/dining room, bathed in natural light thanks to its well-positioned windows. This light and airy feel extends to the recently installed modern fitted kitchen, perfect for those who love to cook.
Upstairs, the main bedroom boasts built-in wardrobes and a luxurious en-suite shower room, creating a tranquil haven. Two further bedrooms offer ample space for family or guests, and a family bathroom completes the first floor.
Outside, the property boasts a generous-sized garage (measuring 19'11 x 15'4, narrowing to 9'3) with electric up and over door, power, lighting, and even a water softener for added convenience. The pleasant rear garden is a perfect place to relax and unwind, featuring a patio area leading onto a lawn adorned with shrubs and borders.
The property is also located within the catchment area for fantastic schools, making it an ideal choice for families.
- GUIDE PRICE £350,000-£375,000
- BEAUTIFULLY PRESENTED SEMI-DETACHED HOME
- THREE DOUBLE BEDROOMS
- LARGE GARAGE WITH ELECTRIC DOOR
- MODERN FIRST-FLOOR BATHROOM & EN-SUITE
- SOLAR PANELS HEAT THE HOT WATER
- CLOSE TO LOCAL AMENITIES
Rooms
Entrance HallLeads into property, stairs going up
WCWindow to the front, basin & WC
Lounge/Dining Room 5.23m x 5.16mWindows to the front and rear, door leading into the garden, spacious area
Kitchen 3.38m x 2.87mWindow to the rear, door leading into the garden, space for fridge freezer & Washing machine
Garage 3.94m x 4.67mUp and over door, door leading into the garden
LandingStorage cupboard
Bedroom 1 4.85m x 2mWindow to the front, double bedroom, benefits from en-suite
En-SuiteWindow to the rear, walk in shower, basin & WC
Bedroom 2 4.24m x 3.84mWindow to the front, double bedroom
Bedroom 3 3.68m x 0.97mWindow to the front
Bathroom 2.54m x 2.62mWindow to the rear, shower over bath, basin & WC
