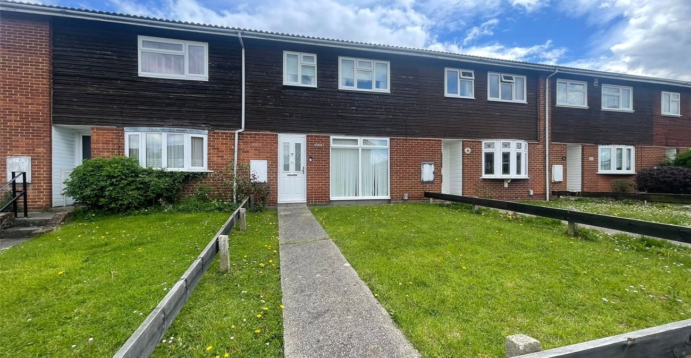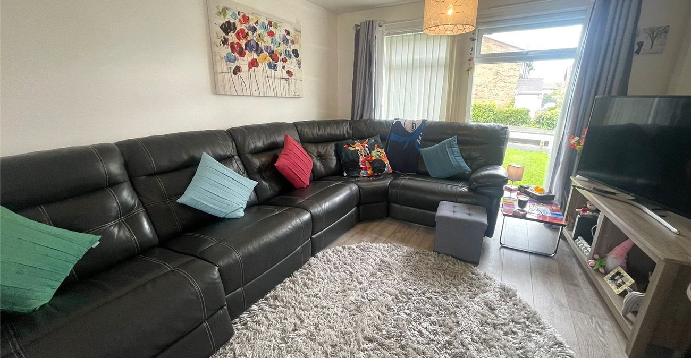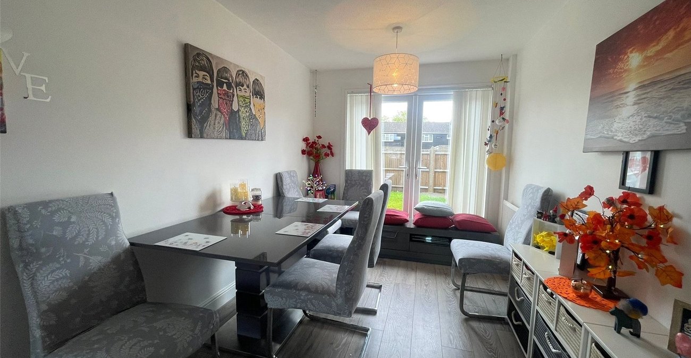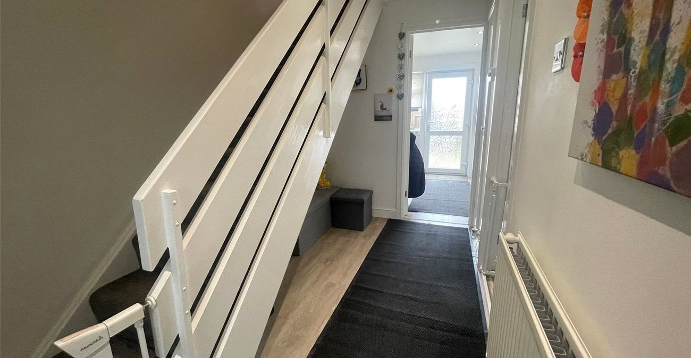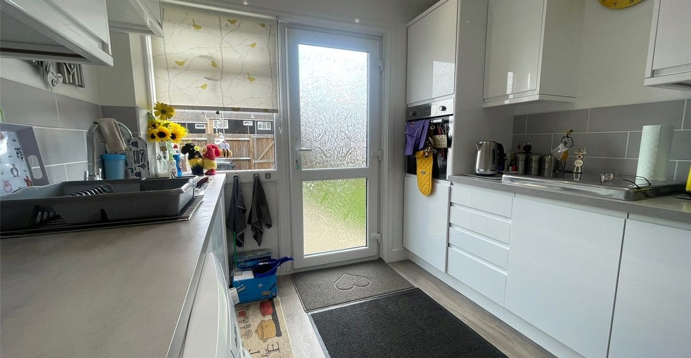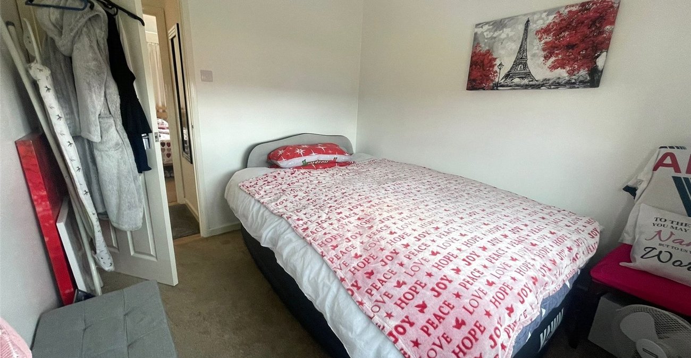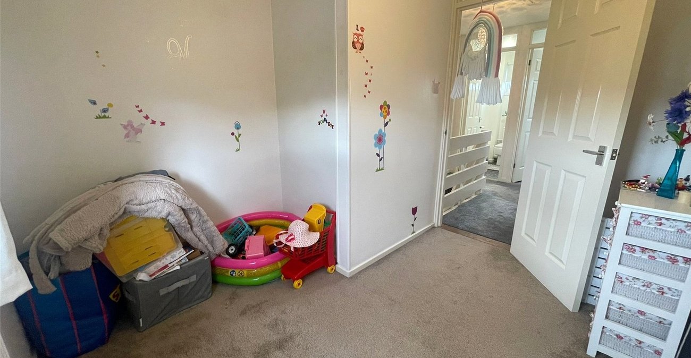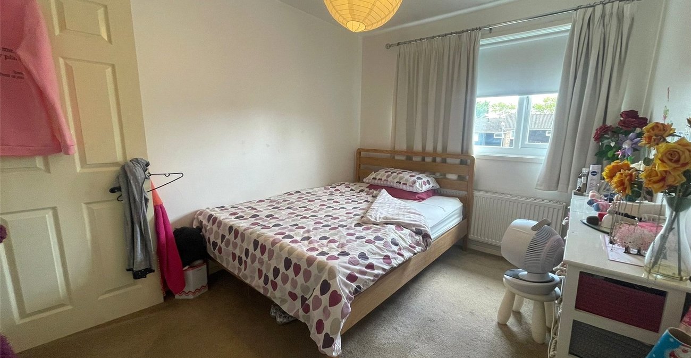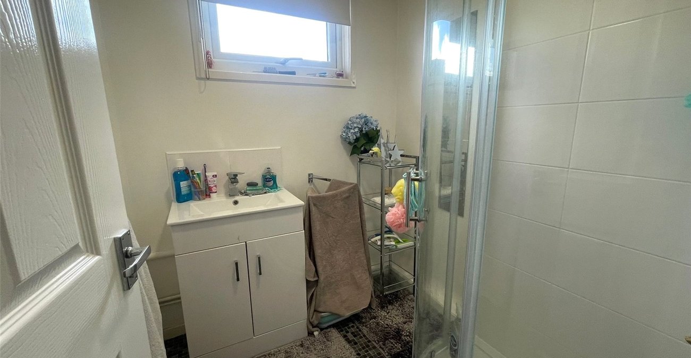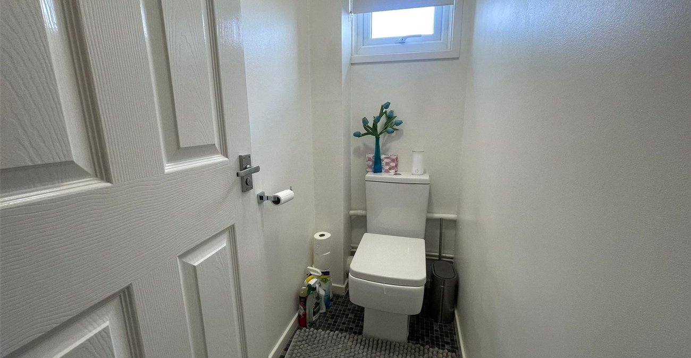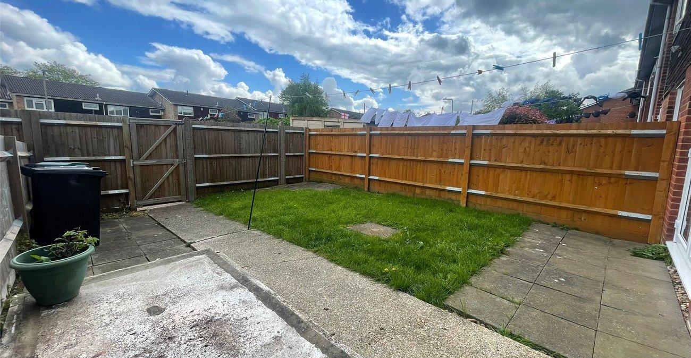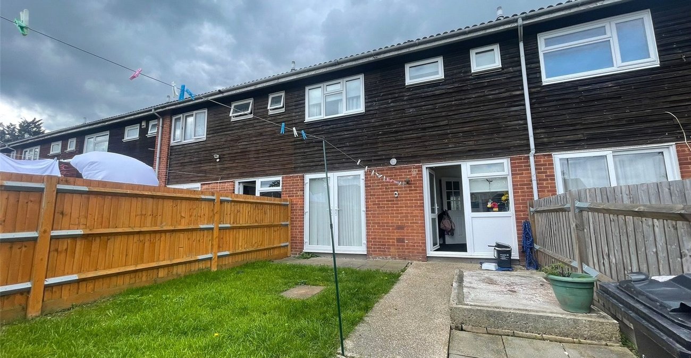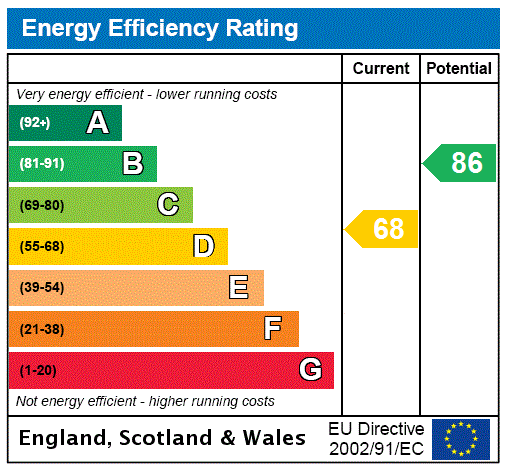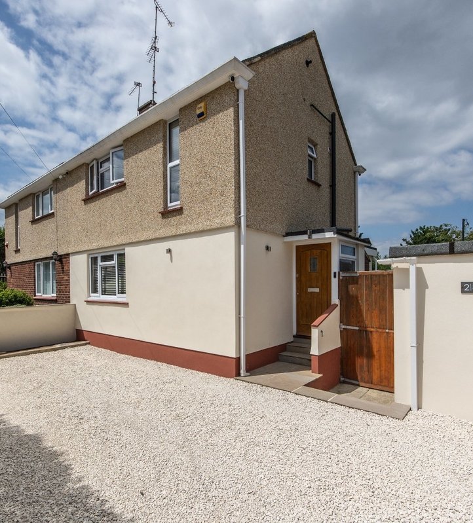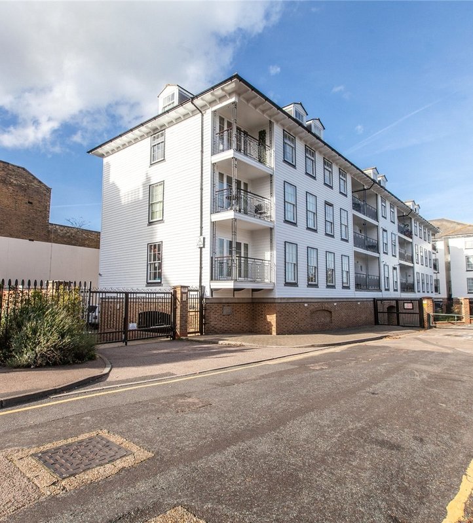Property Information
Ref: GRA240181Property Description
GUIDE PRICE £300,000 - £325,000
Introducing this lovely three bedroom, mid terraced property on the desirable Cruden Road.
Downstairs, a welcoming hallway gives way to an OPEN PLAN LIVING/DINING ROOM with access to the garden. To the rear, a GOOD SIZED MODERN KICTHEN with ample storage culminates this fantastic family and hosting space.
Upstairs, THREE GOOD SIZED BEDROOMS with the master benefiting from BUILT IN WARDROBES allow for incredibly comfortable living.
Outside, a generous front garden and WELL PROPORTIONED REAR GARDEN allow you to really enjoy your time in the sun. To the rear TWO HARD STANDING PARKING SPACES complete the extensive list of conveniences this home has to offer.
- Total Square Footage: 855.1 Sq. Ft.
- Open Plan Living
- Modern Throughout
- Parking to Rear
- Good Sized Bedrooms
- Built in Storage
- Sought After Location
Rooms
Entrance Hall: 3.63m x 1.85mEntrance door into hallway. Radiator. Two built-in cupboards. Wood flooring. Doors to:-
Lounge/Diner: 7.21m x 3.38mDouble glazed window to front. Double glazed doors to rear. Two radiators. Wood flooring.
Kitchen: 2.77m x 2.74mDouble glazed Frosted door to garden. Double glazed window to rear. Wall and base units with roll top work surface over. Integrated oven and hob with extractor hood over. Sink and drainer unit. Free standing fridge freezer and washing machine & tumble dryer. Spotlights. Wood flooring.
First Floor Landing: 2.7m x 2.44mL-shaped landing. Built-in cupboard. Carpet. Access to loft via ladder. Doors to:-
Bedroom 1: 3.5m x 2.57mDouble glazed window to rear. Built-in wardrobe. Radiator. Carpet.
Bedroom 2: 3.02m x 2.6mDouble glazed window to front. Radiator. Carpet.
Bedroom 3: 2.87m x 2.62mDouble glazed windwo to front. Radiator. Carpet.
Bathroom: 1.88m x 1.65mDouble glazed frosted window to rear. Suite comprising shower cubicle. Wash hand basin. Heated towel rail. Tiled flooring.
Seperate W.C.: 1.96m x 0.86mDouble glazed frosted window to rear. Low level w.c. Tiled flooring.
