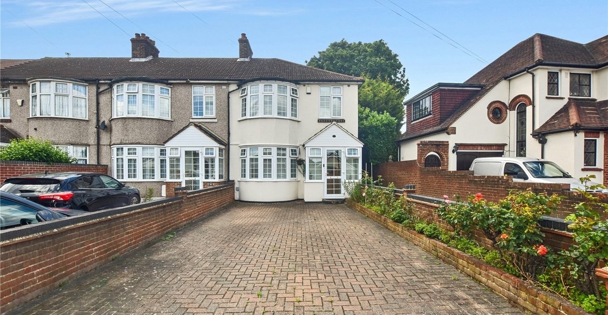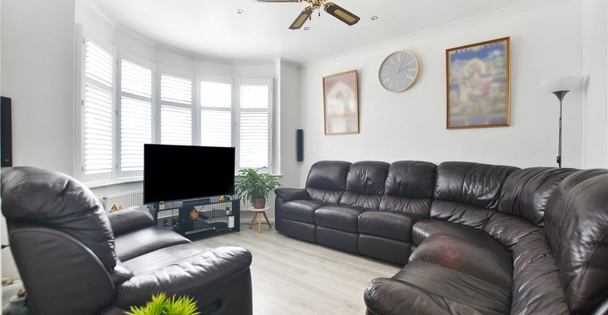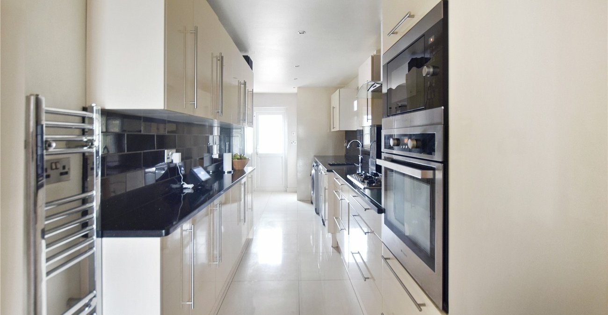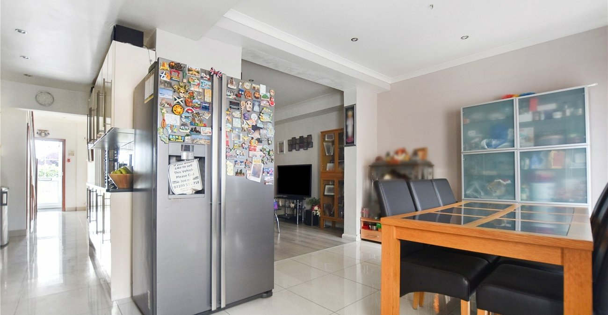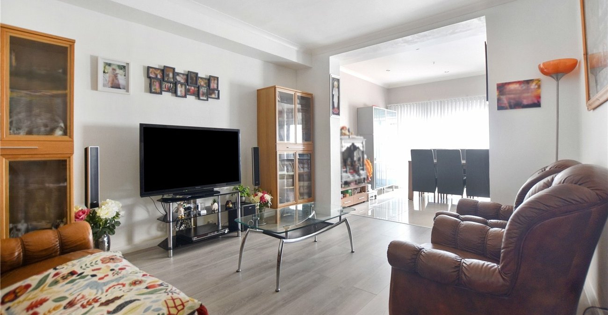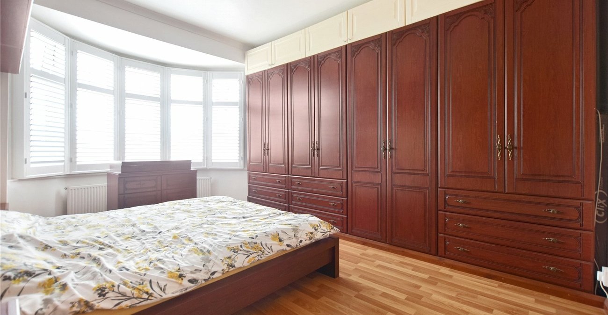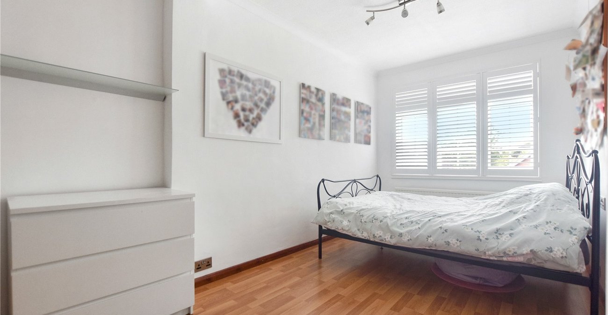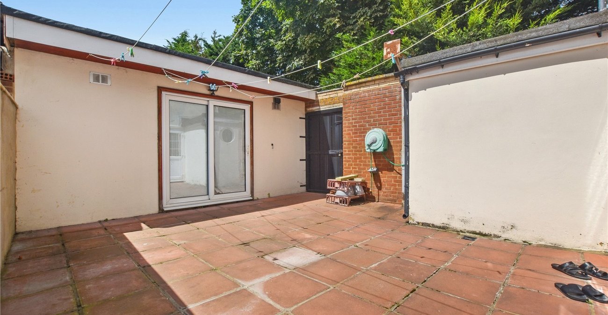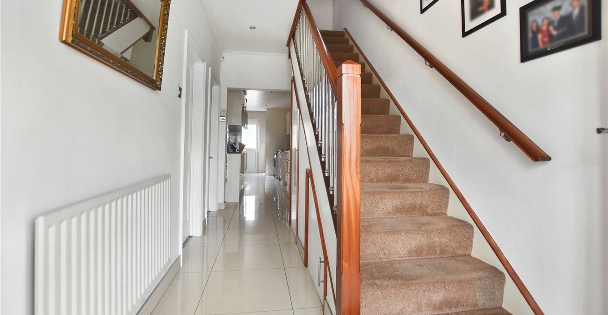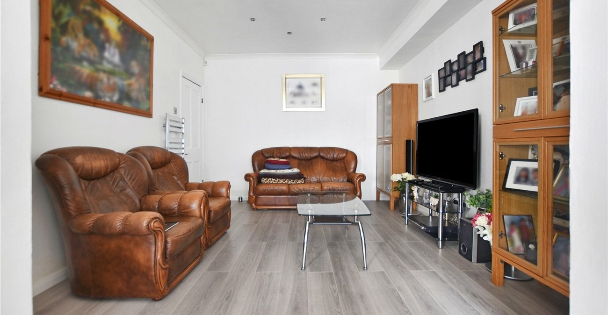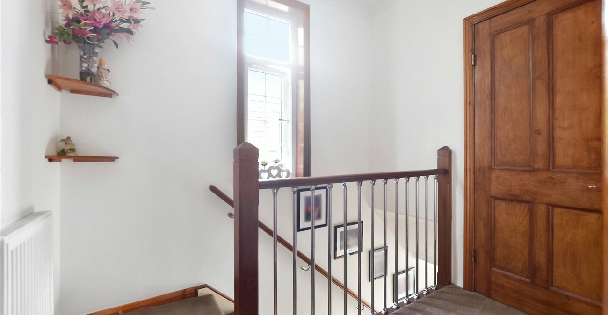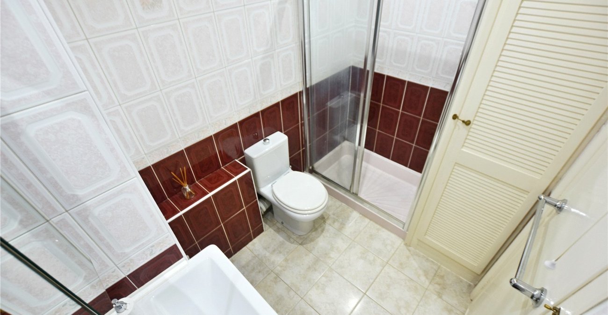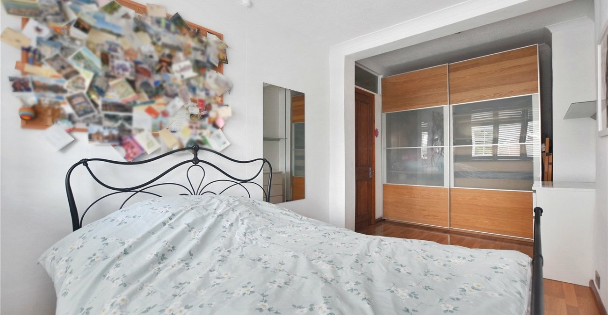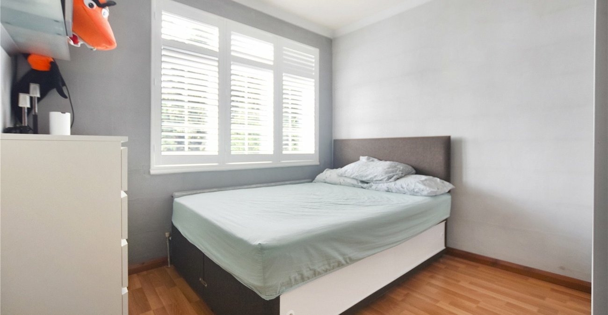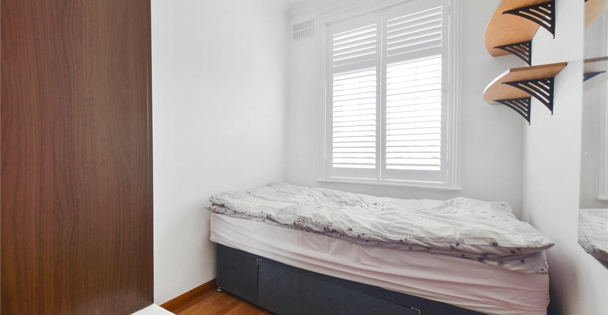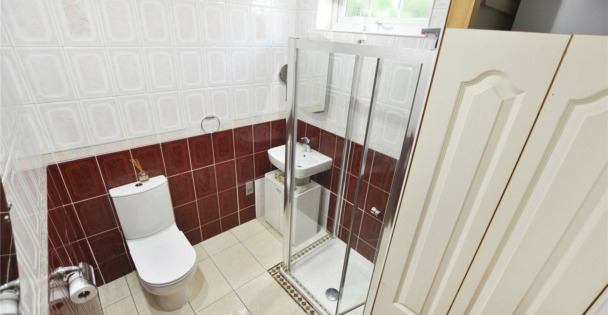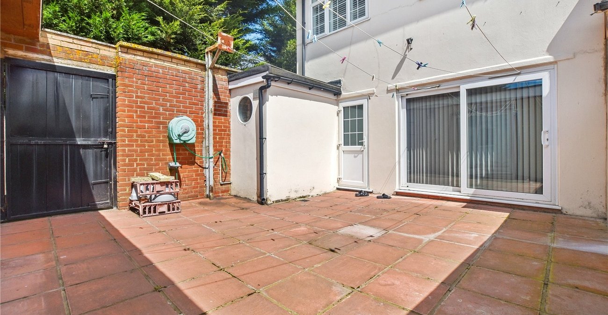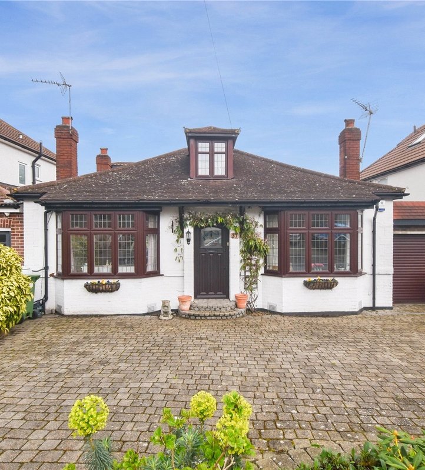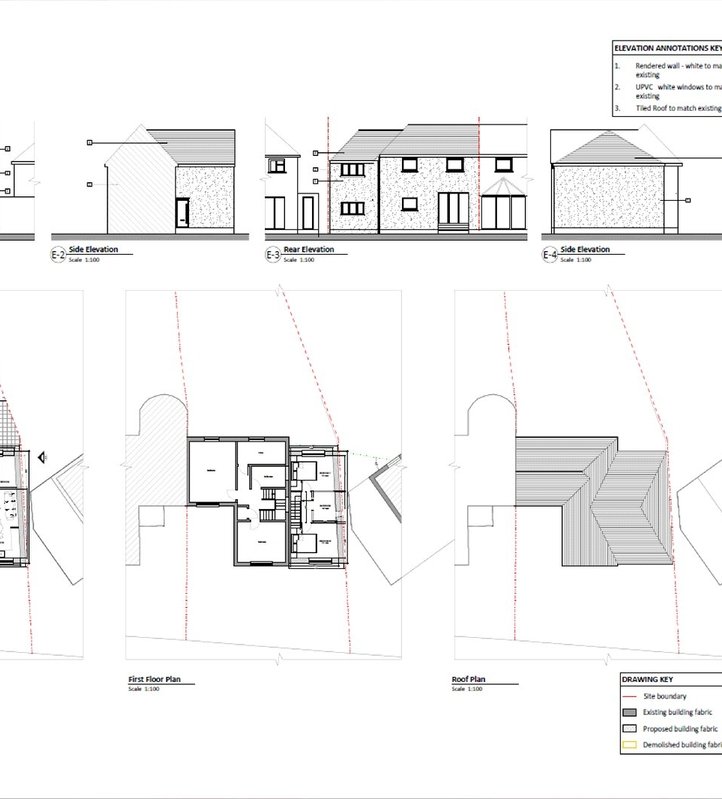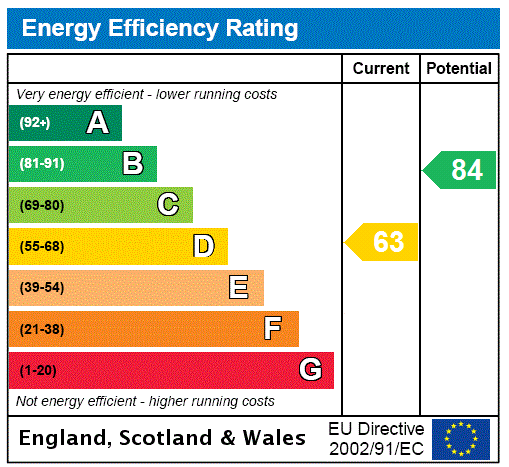
Property Description
Loated just a short walk from Danson Park is this extended 4 bedroom end of terrace family home that benefits from a large outbuilding in the garden that can be used for multiple applications.
- Ensuite
- Ground Floor WC
- Large Outbuilding
- Large Driveway
- Double Storey Extension
- Close to Danson Park
Rooms
PorchDouble glazed windows and door.
Entrance HallStairs to first floor. Open to kitchen. Radiator.
Living RoomBay window to front with bespoke shutter blinds. Radiator.
Kitchen/DinerWindow to side. Wall and base units. Integrated oven, microwave, and gas hob. Plumbed for washing and dishwasher. Door to rear. Sliding doors to rear.
Reception RoomOpen to dining area. Radiator.
Ground Floor WCAccessed via lobby from kitchen. Round window to rear. Low level WC and wash hand basin.
LandingWindow to side. Loft access.
Bedroom 1Bay window to front. Fitted wardrobes, side tables and over bed storage. Radiator.
EnsuiteShower enclosure. Low level WC. Wash hand basin. Storage cupboard. Heated towel rail.
Bedroom 2Window to rear. Radiator.
Bedroom 3Window to rear. Radiator.
Bedroom 4Window to front. Radiator.
Shower RoomWindow to side. Shower enclosure. Low level WC. Wash hand basin. Storage cupboard. Heated towel rail.
Outbuilding 7.6m x 5.8mSliding doors from garden. Power and lighting.
FrontBrick paved driveway. Flower beds in border.
GardenSlabbed garden. Side gate access.
