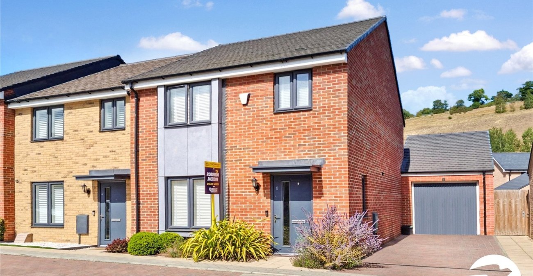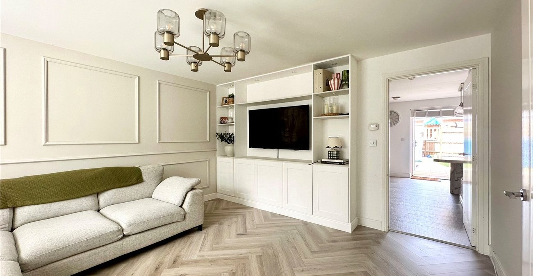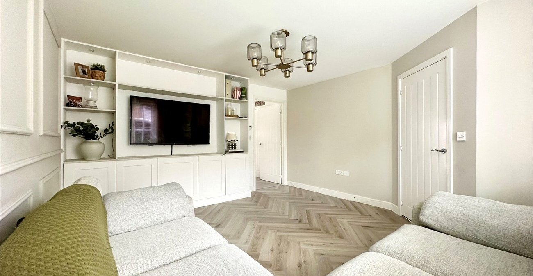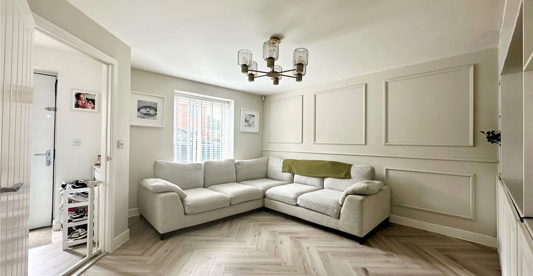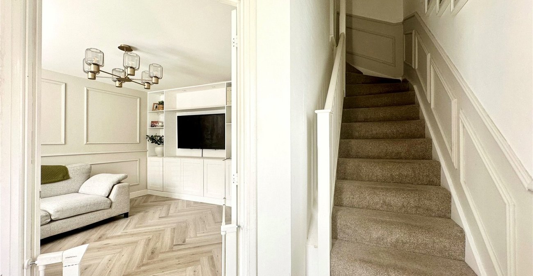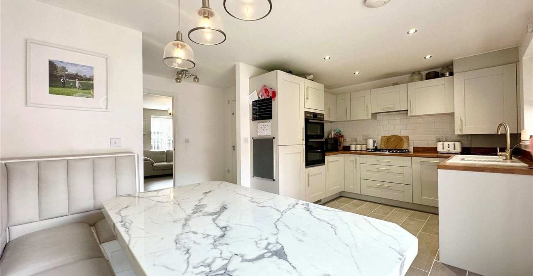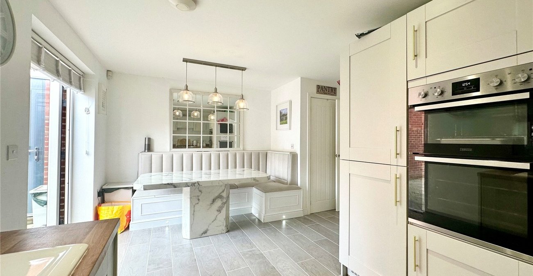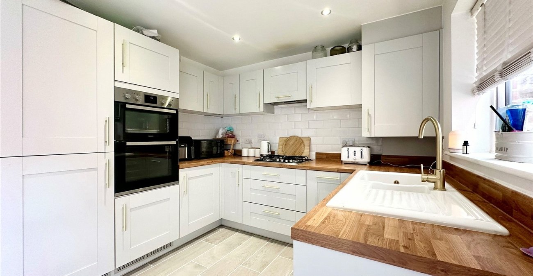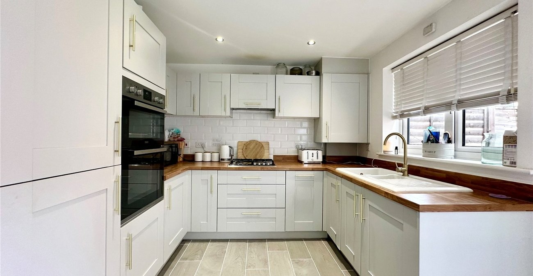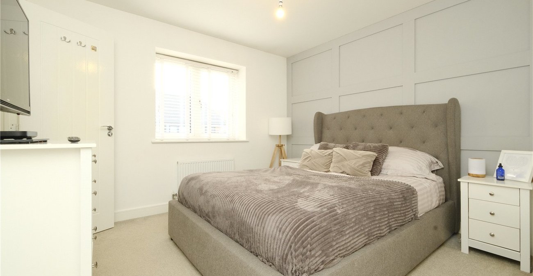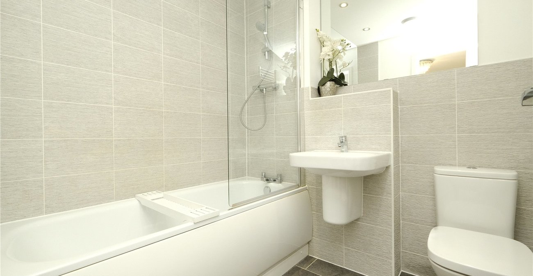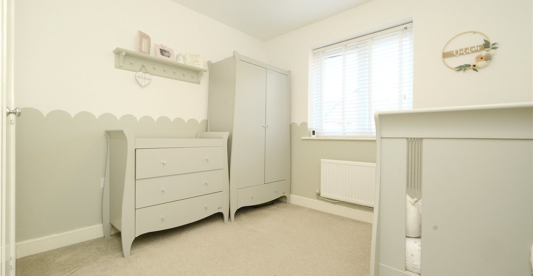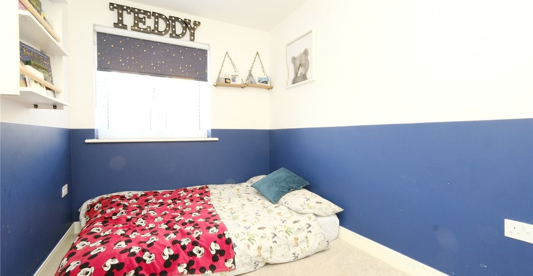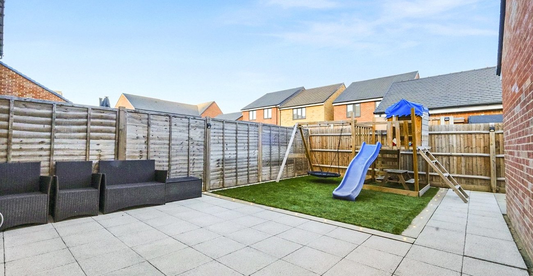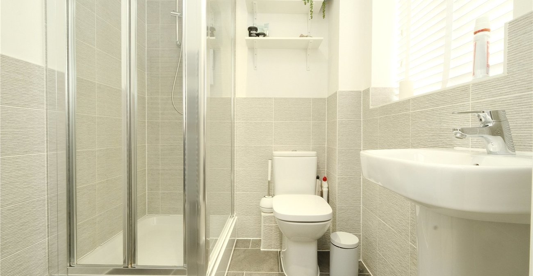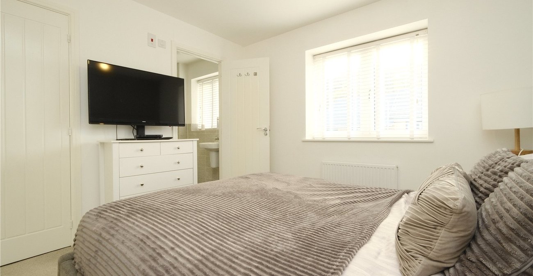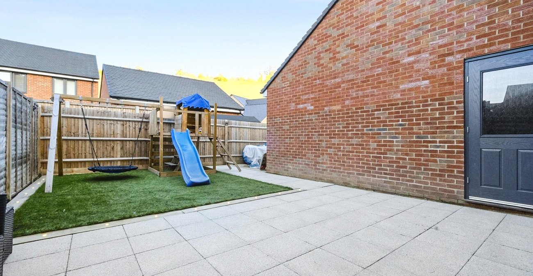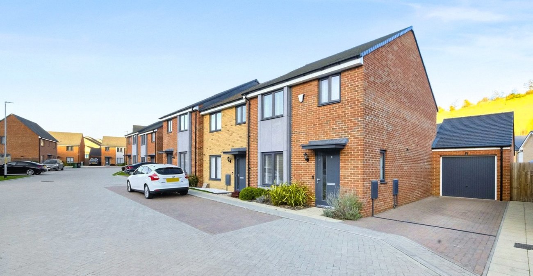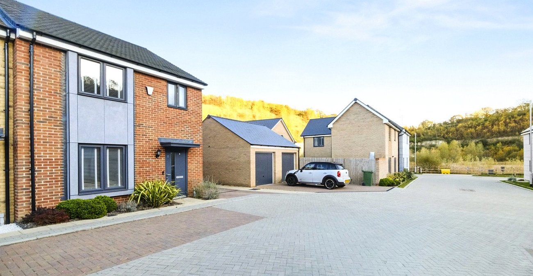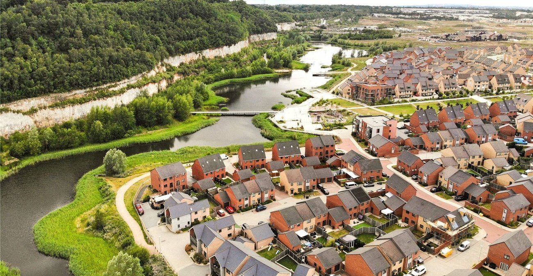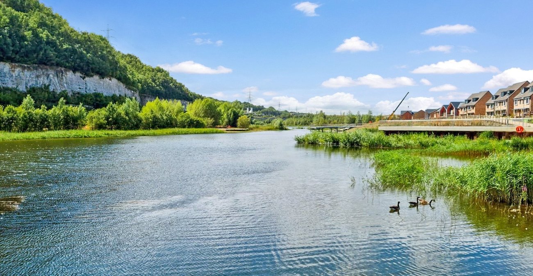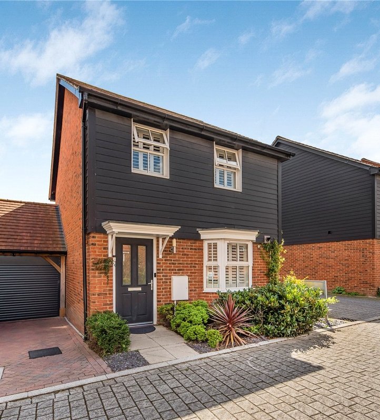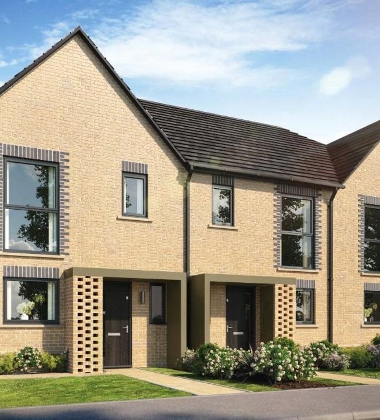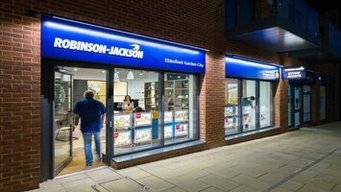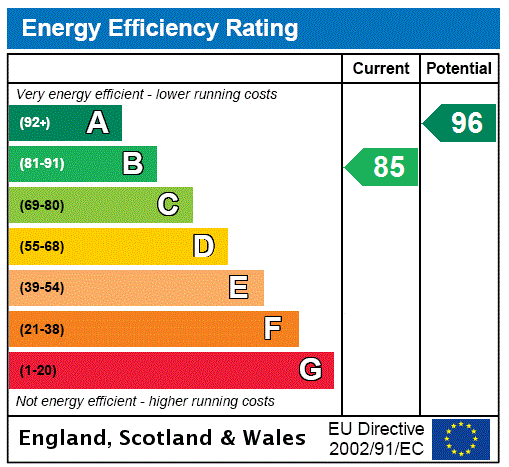
Property Description
* Guide Price £450,000-£475,000 *
Robinson-Jackson are delighted to offer this fantastic 3-bedroom end of terrace family home situated on the sought after Danzey Close on the CASTLE HILL development within Ebbsfleet Garden City.
This is truly a MUST SEE home and internal viewing is essential to fully appreciate everything the property has to offer.
Located within a minute's walk of the stunning Castle Hill Lakes which is complimented by the newly opened Platinum Jubilee Park, this family home is situated in an excellent position to enjoy the beautiful surroundings. The 'Outstanding' OFSTED rated Cherry Orchard Primary Academy is just a short walk away, along with local shops and a community centre. This property is situated within close proximity of Ebbsfleet International Train Sation which offers services to London St Pancras in just 17 minutes, but if you prefer to travel by car, the A2 is easily accessible from the development. Viewing comes highly recommended!
- Detached Garage
- Driveway
- Artificial lawn with outside feature lighting
- Ground Floor Cloakroom
- Walking Distance to Cherry Orchard Primary School
- En-Suite
- Close To Bluewater
Rooms
Entrance HallDouble glazed window to side. Cupboard housing electric. Stairs to first floor. Laminate tiled flooring
Cloakroom 1.8m x 1.42mLow level WC. Pedestal wash hand basin. Radiator. Spotlights
Lounge 4.27m x 3.94mDouble glazed window to front. Fitted shelving unit. Radiator. Laminate
Under stairs storage area 2.2m x 1mKitchen 4.4m narrowing to 2.84m x 5.03mDouble glazed window to rear. Double glazed door leading to garden. Range of wall and base units with worksurfaces over. Stainless steel sink with drainer. Integrated gas hob and extractor fan. Integrated double oven. Integrated fridge/freezer. Integrated dishwasher. Karndean flooring Dining area: Bespoke fitted seating area
LandingRadiator with decorative cover. Loft access. Carpet
Bedroom One 3.5m x 3.25mDouble glazed window to front. Built in wardrobes. Radiator. Carpet
Ensuite BathroomDouble glazed frosted window to front. Shower cubicle. Low level WC. Heated towel rail. Local tiling. Spotlights. Laminate flooring.
Bedroom Two 2.8m x 2.54mDouble glazed window to rear. Built in wardrobes. Radiator. Carpet
Bedroom Three 3.86m x 2.16mDouble glazed window to rear. Radiator. Carpet
Bathroom 2.13m x 1.88mPanelled bath with shower screen. Fitted shower unit with mixer tap. Low level WC. Floating wash hand basin. Heated towel rail. Spotlights
