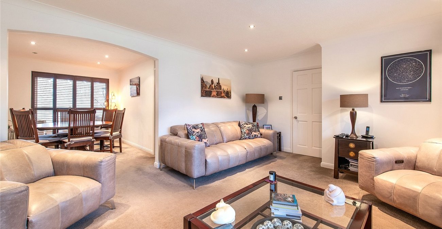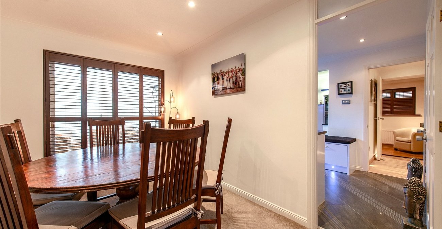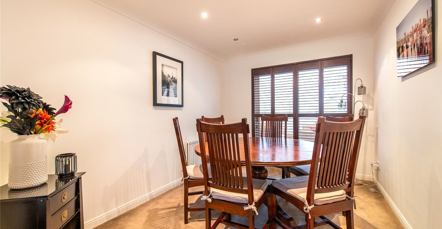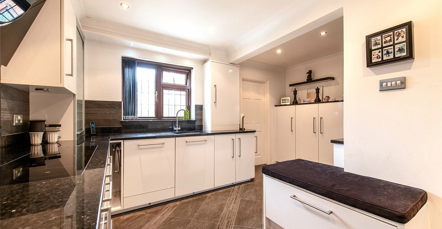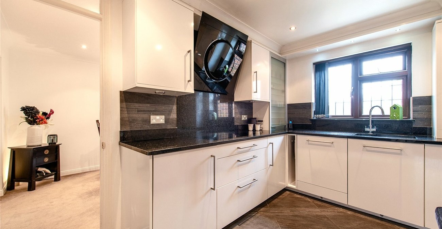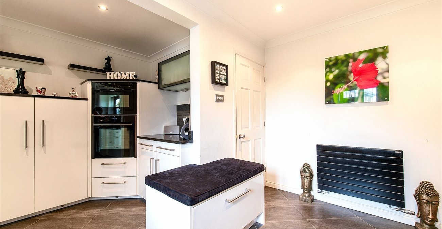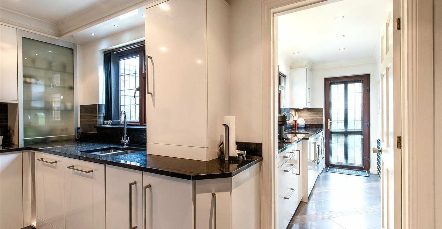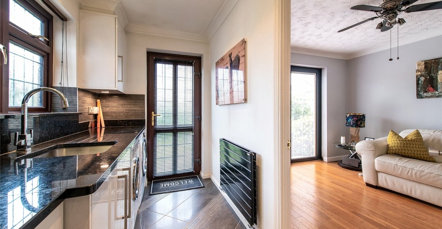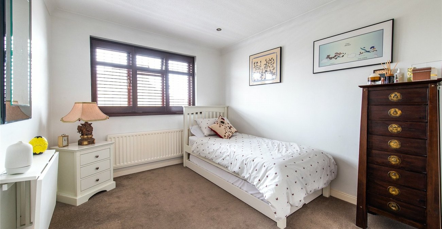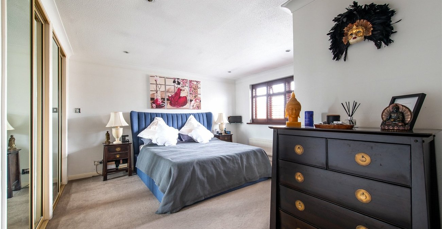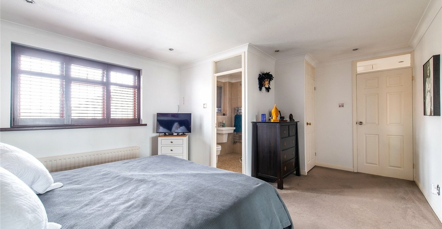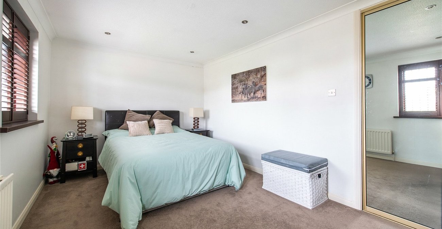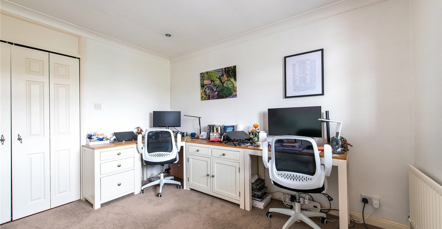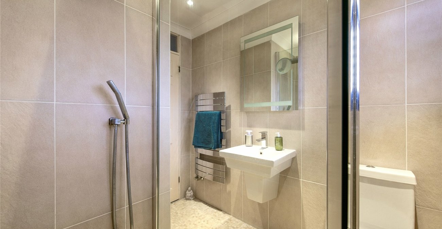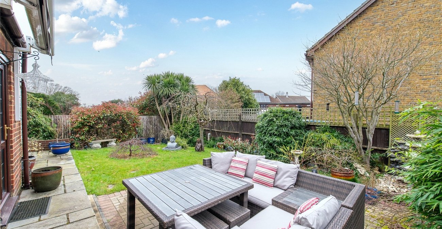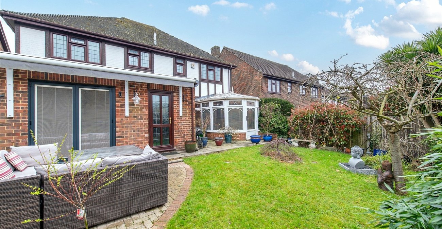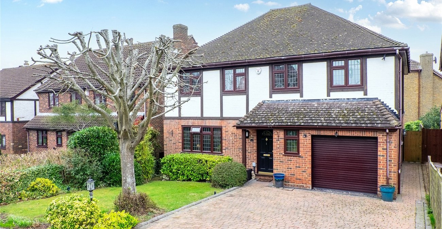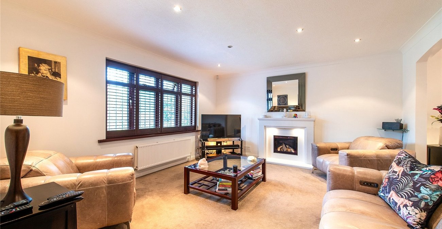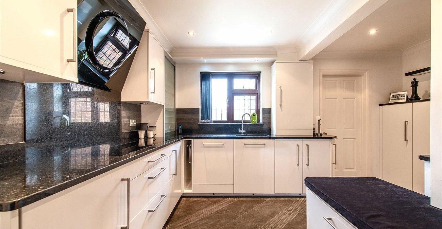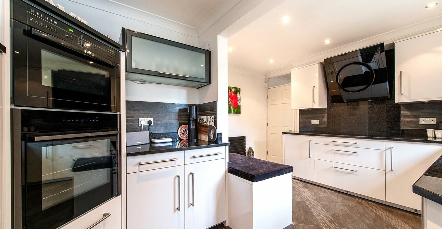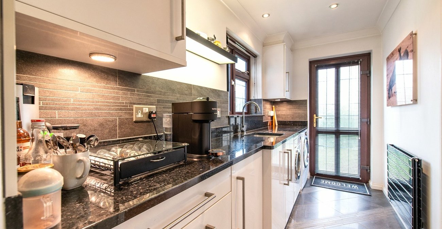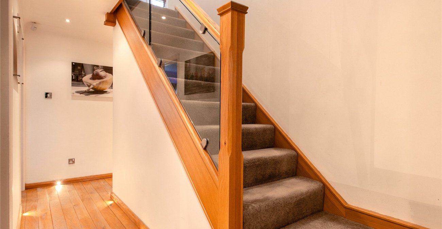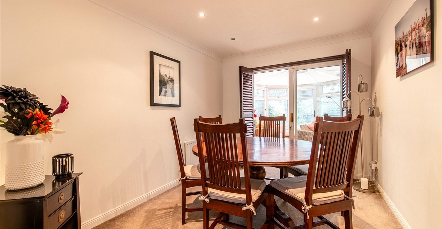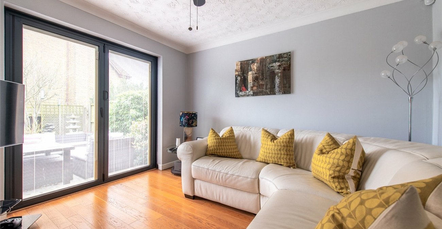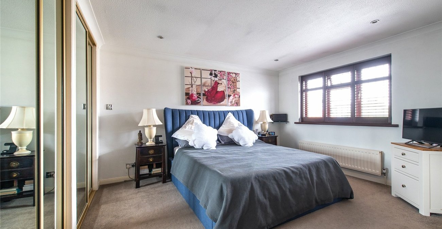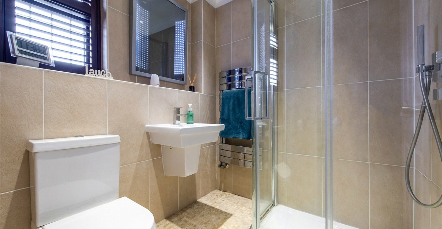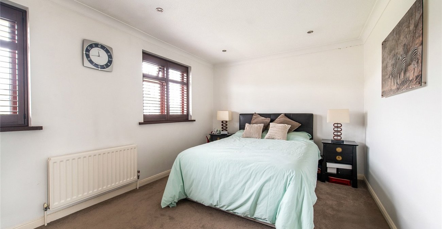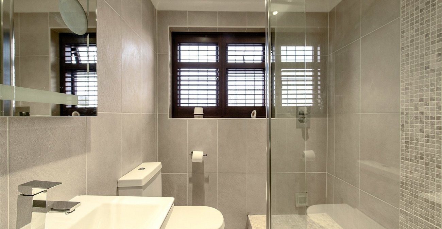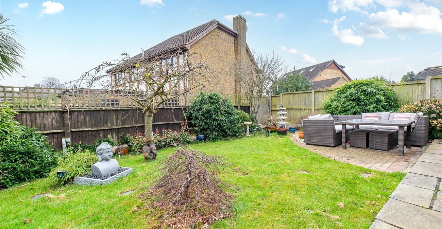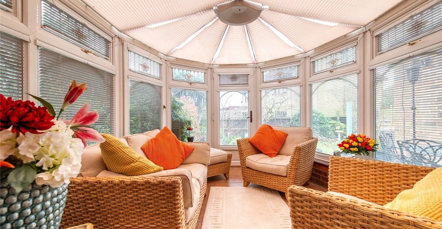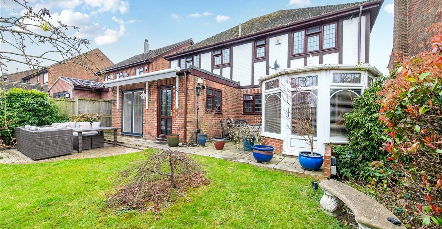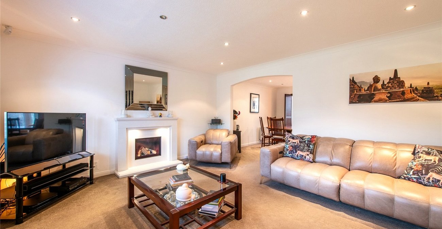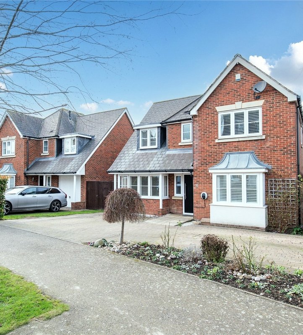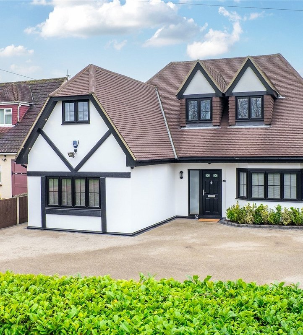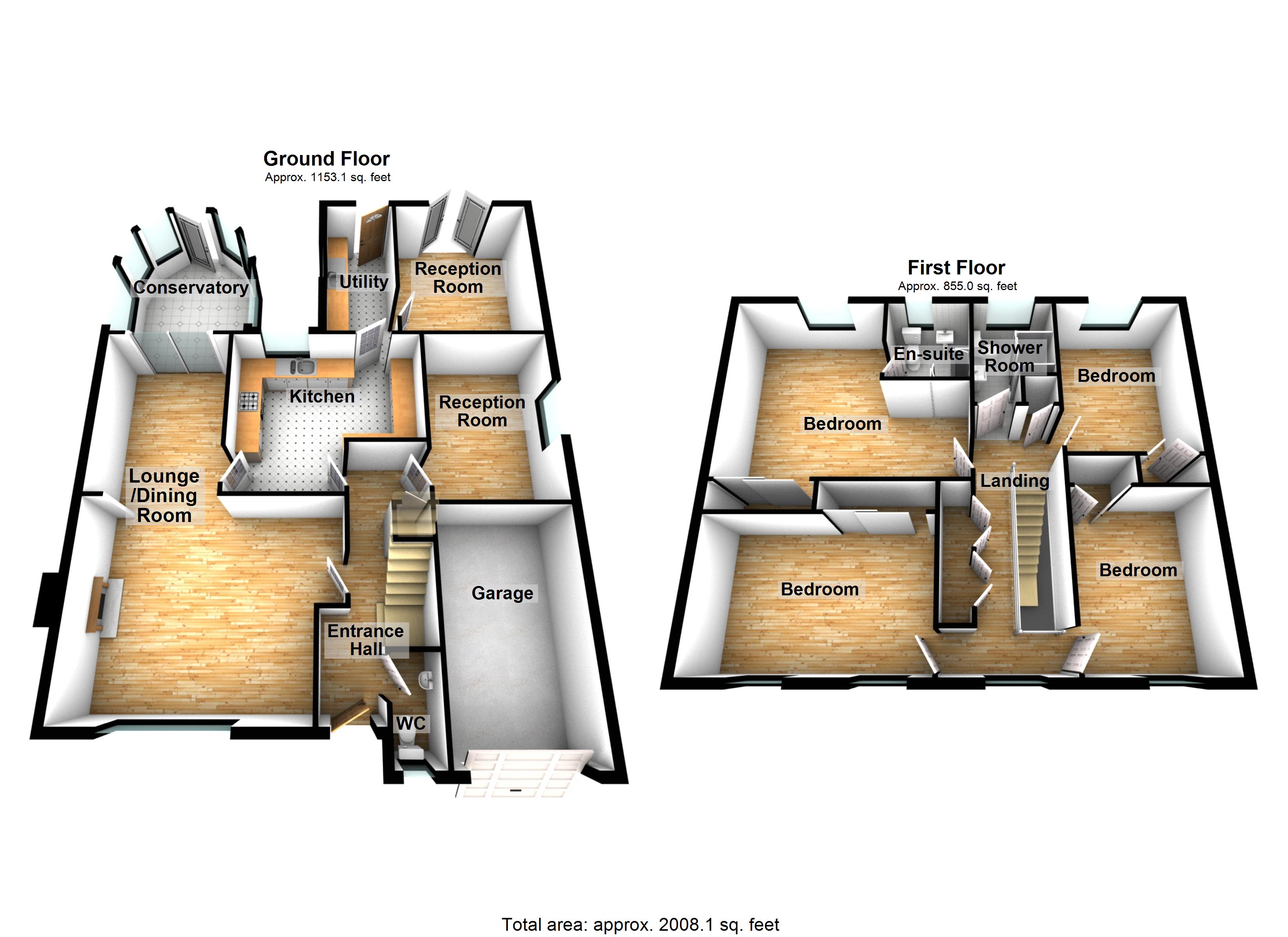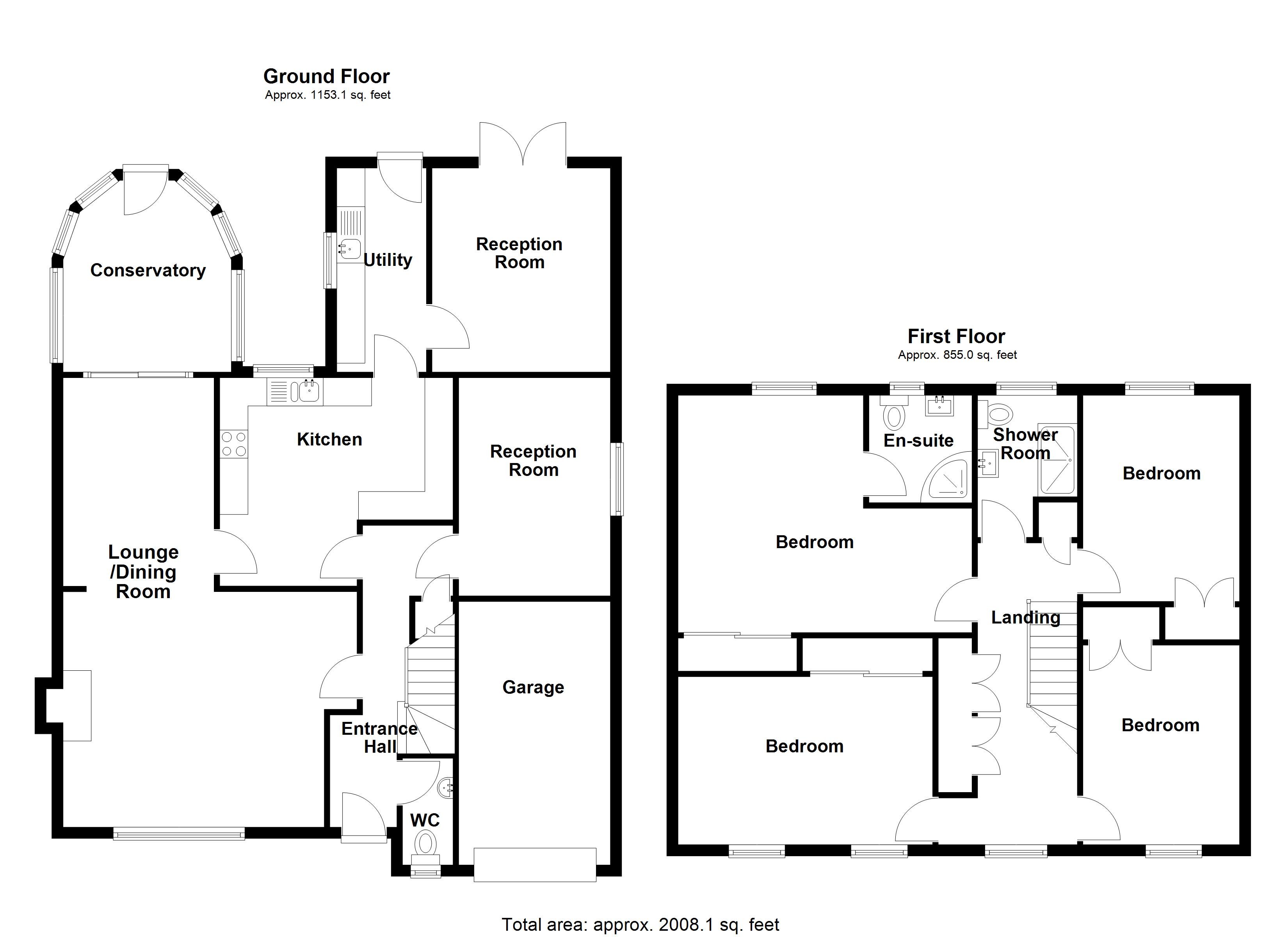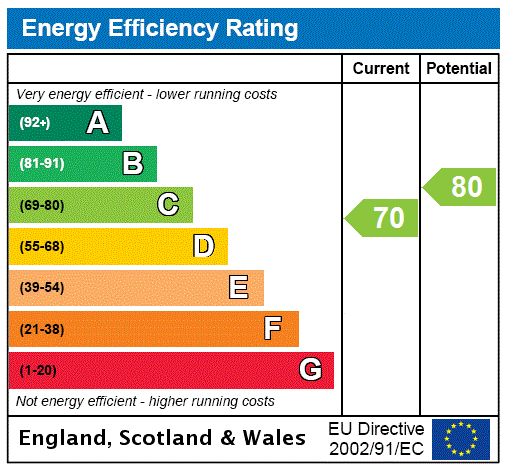
Property Description
Open Day Saturday 5th April, call to book your time slot!
Nestled in the sought-after Darland Avenue, this impressive 4-bedroom detached house offers a perfect blend of spacious living and modern convenience with versatile accommodation. Situated just 1.44 miles from Gillingham Train Station and within walking distance of the picturesque Darland Banks, this home is ideal for families and commuters alike. The property boasts five generous reception rooms, a stunning kitchen fitted with granite worktops and top-of-the-range Neff appliances, a downstairs cloakroom, and a handy utility room. Upstairs, four double bedrooms provide plenty of space, whilst outside, a low-maintenance garden and two block-paved driveways complete this exceptional family home.
- 2008 Square Feet
- 1.44 Miles to Gillingham, Train Station
- Walking Distance to Darland Banks
- Five Reception Rooms
- Stunning Kitchen with Granite Worktops and Neff Appliances
- Downstairs Cloakroom and Utility Room
- Four Double Bedrooms
- Low Maintenance Garden
- Two Block Paved Driveways
Rooms
Entrance Hall Cloakroom 1.6m x 0.84mDouble glazed window to front. Low level WC. Pedestal wash hand basin. Heated towel rail.
Living Room 4.11m x 5.44mDouble glazed window to front. Electric fireplace. Carpet. Radiator.
Dining Room 3.66m x 2.64mDouble glazed sliding door to rear. Carpet. Radiator.
Conservatory 3.4m x 2.97mFully double glazed. Tiled flooring.
Kitchen 4.4m x 3.8mDouble glazed window to rear. Range of wall and base units with granite worktops. Electric hob. Fitted appliances.
Utility Room 3.43m x 1.55mDouble glazed window to side. Double glazed door to rear. Range of base units with granite worktop.
Study 3.84m x 2.62mDouble glazed window to front. Carpet.
Snug 3.43m x 3.15mDouble glazed bi folding doors to rear.
LandingLoft access. Carpet.
Master Bedroom 5.23m x 4.14mDouble glazed window to rear. Fitted wardrobes. Carpet. Radiator.
Ensuite 1.83m x 1.65mDouble glazed window to rear. Low level WC. Shower cubicle. Heated towel rail.
Bedroom Two 4.6m x 2.97mTwo double glazed windows to front. Fitted wardrobes. Carpet. Radiator.
Bedroom Three 3.66m x 2.77mDouble glazed window to front. Carpet. Radiator.
Bedroom Four 3.5m x 2.74mDouble glazed window to front. Carpet. Radiator.
Family Shower Room 2.54m x 1.73mDouble glazed window to rear. Low level WC. Walk in shower. Pedestal wash hand basin. Heated towel rail. Tiled walls and flooring.
Rear GardenPatio area. Laid to lawn.
Garage 4.88m x 2.64mElectric up and over door.
ParkingDriveway to front.
