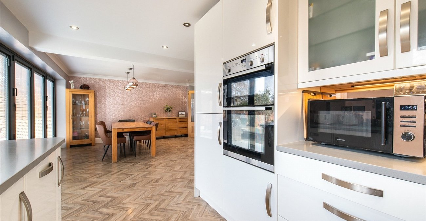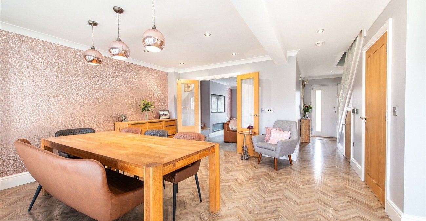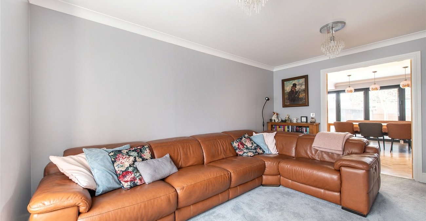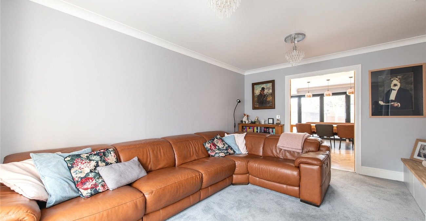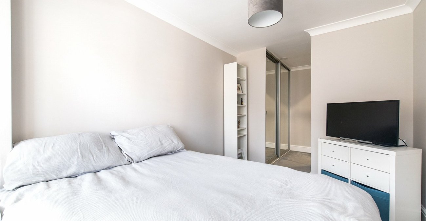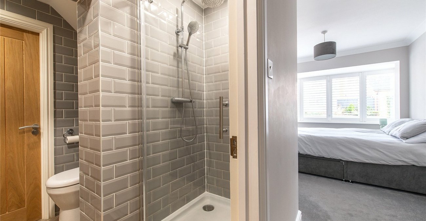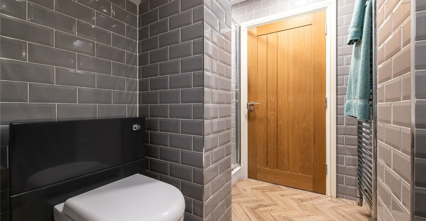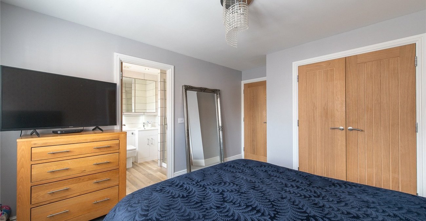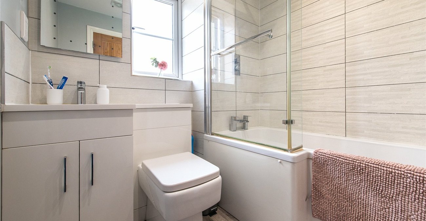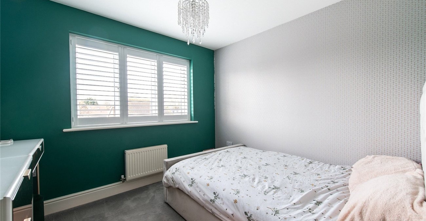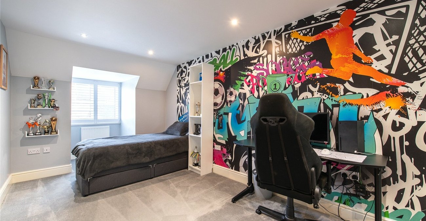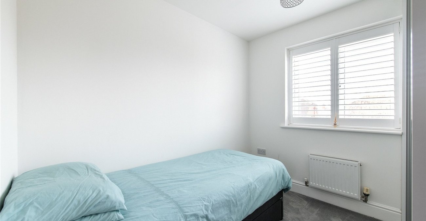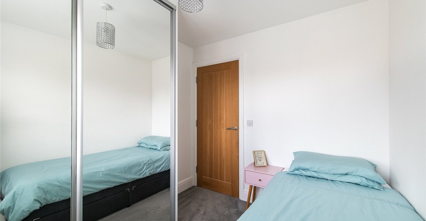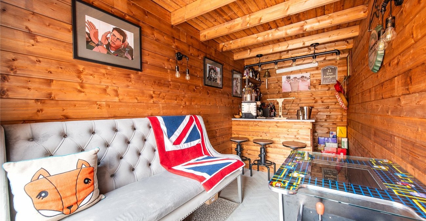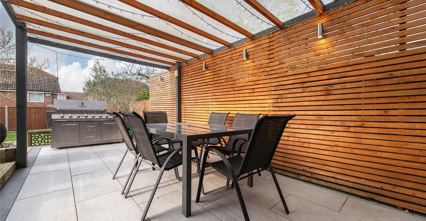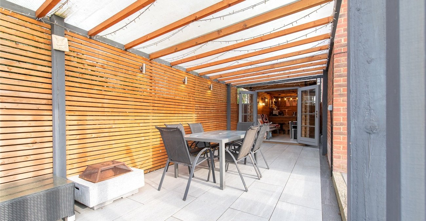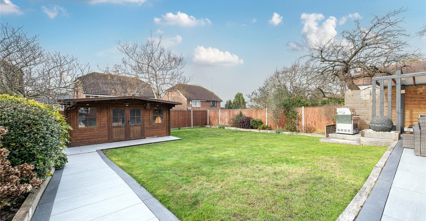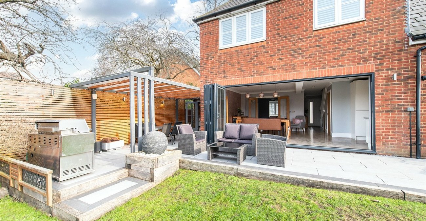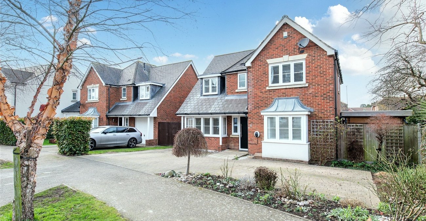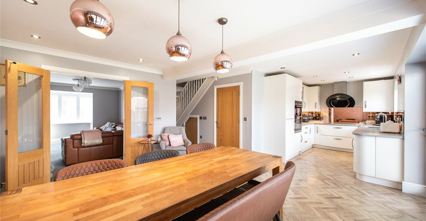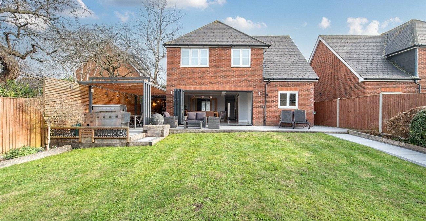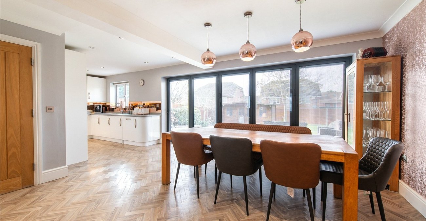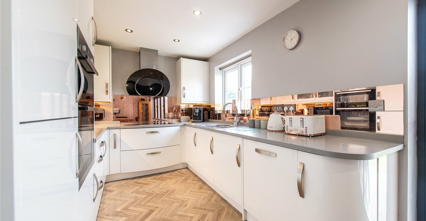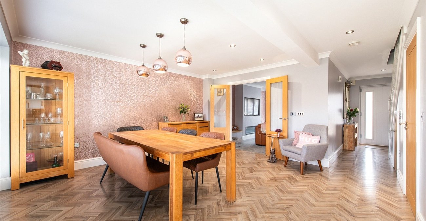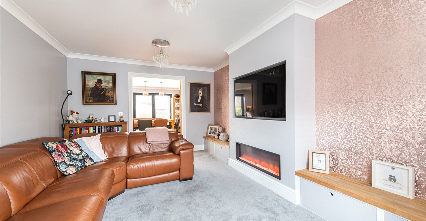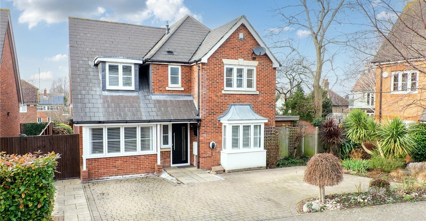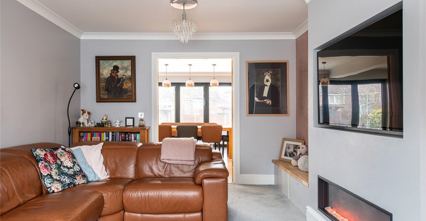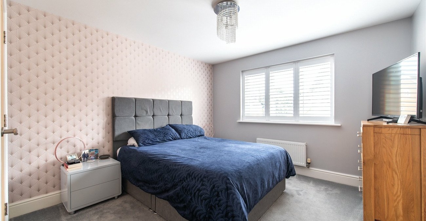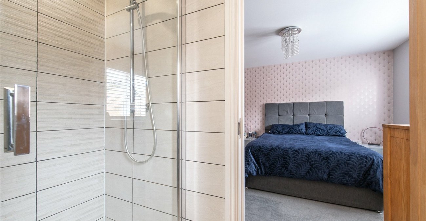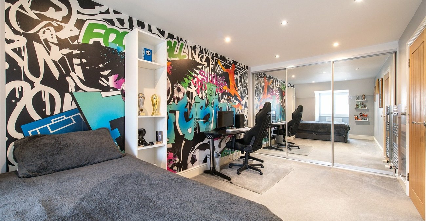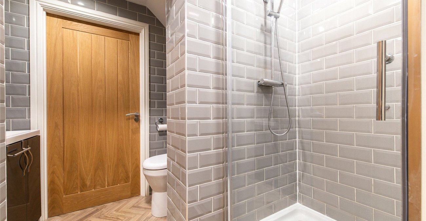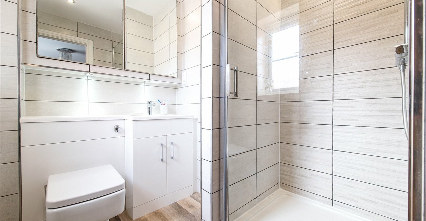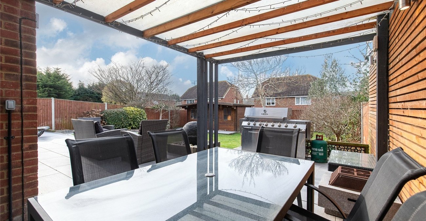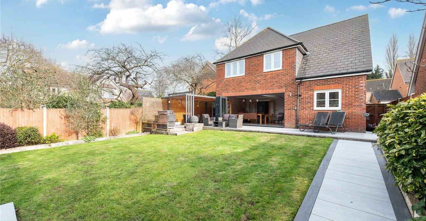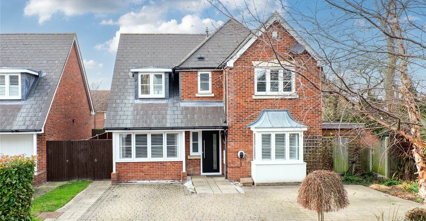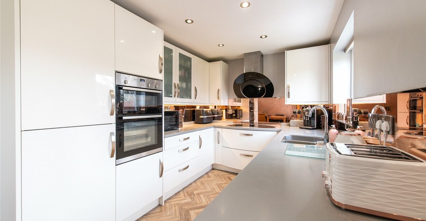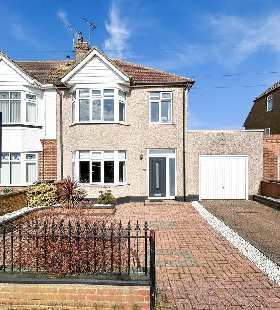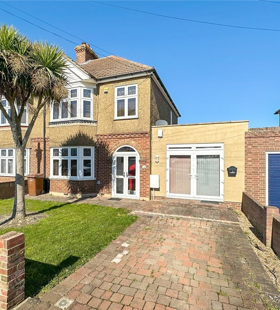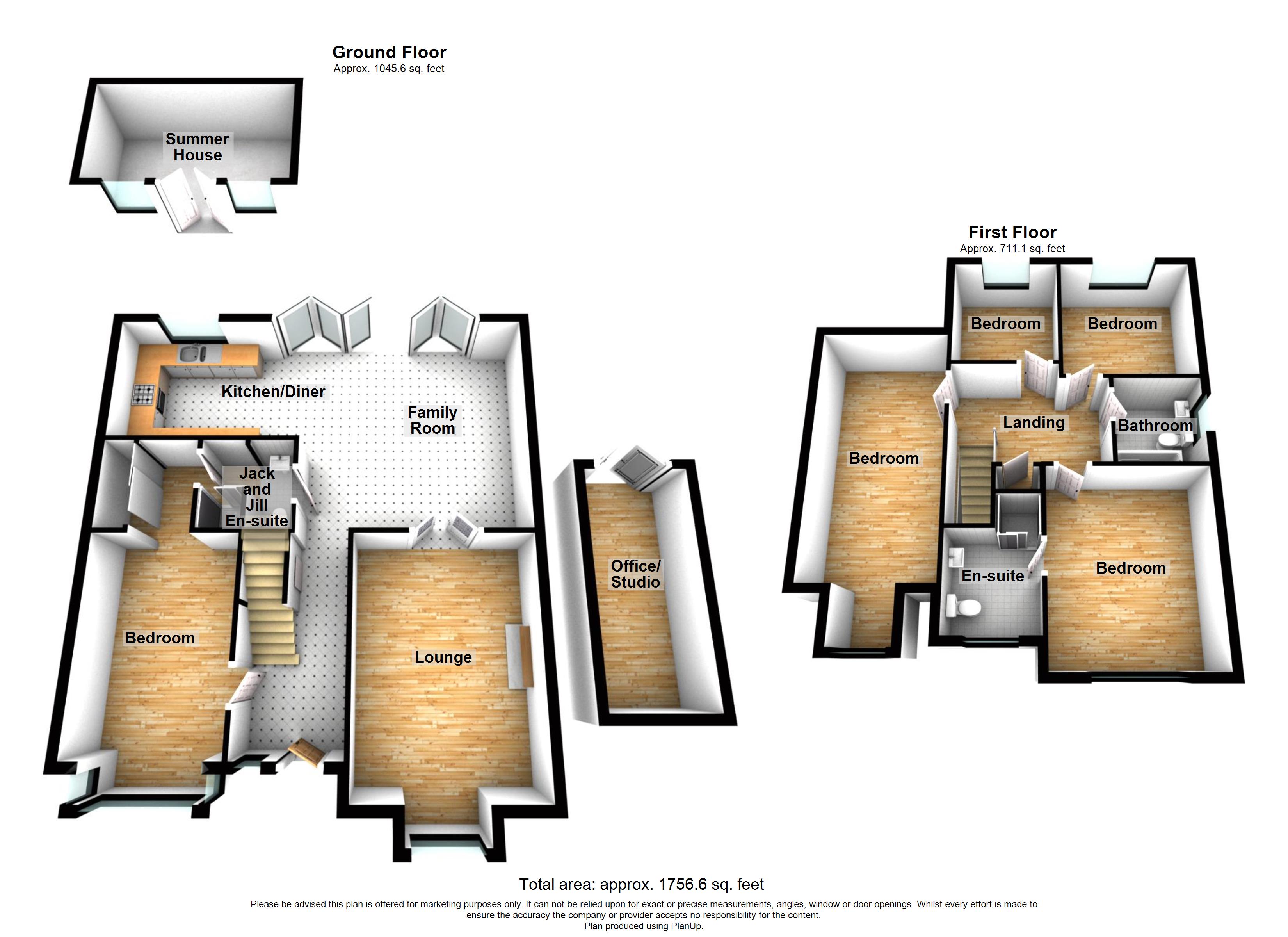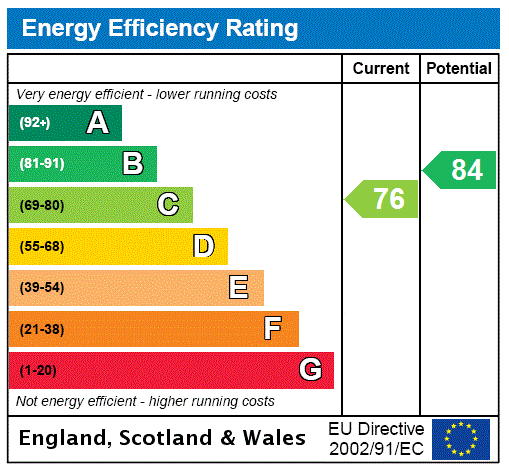
Property Description
Guide Price £575,000 - £625,000
Stunning 5-Bedroom Detached Home at Archbishops Crescent
Nestled within a prestigious modern development, this exceptional 5-bedroom detached home offers the perfect blend of contemporary style, comfort, and luxurious living. Boasting an expansive layout, this property features five generously sized bedrooms, each with ample storage space, offering room for growing families or those who simply enjoy spacious living.
The heart of the home is a beautifully designed open-plan kitchen and living area, perfect for both everyday living and entertaining. A separate formal dining room provides additional space for gatherings, while large windows flood the home with natural light, creating a warm and inviting atmosphere throughout.
Outside, the property is complemented by a large, beautifully landscaped garden, providing an idyllic retreat for relaxation or family activities. A standout feature of this home is the incredible indoor bar area, designed for entertaining guests in style. Whether hosting intimate get-togethers or larger celebrations, this stylish space provides the ultimate setting for social occasions, offering a true sense of luxury and convenience.
Situated in a sought-after location, this home is close to local amenities, schools, and transport links, ensuring convenience for every aspect of family life.
This is a unique opportunity to secure a truly spectacular home in one of the most desirable developments. Don’t miss out on the chance to make this dream property your own!
- 1756.6 Square Feet
- Stunning Interior Condition
- Unique Garden Bar
- Landscaped Rear Garden With Fitted Pergola.
- Excellent Local Schools
- Three Bathrooms
- Viewing Highly Recommended
Rooms
Entrance Hallway 3.86m x 1.88mDouble glazed door to front. Stairs to first floor. Underfloor heating. Amtico flooring.
Lounge 5.28m x 3.38mDouble glazed bay window to front. Media wall.
Kitchen 8.3m x 4.57mDouble glazed bi folding doors to rear. Double glazed window to rear. Range of wall and base units with worksurface over. Fully integrated appliances. Oven and electric hob. Underfloor heating. Amtico flooring.
Ground Floor Bathroom 2.13m x 2.06mLow level WC. Vanity wash hand basin. Enclosed shower. Amtico flooring. Radiator.
Landing 3.4m x 2.3mAccess to boarded loft. Airing cupboard. Carpet.
Bedroom One 4.01m x 3.35mDouble glazed window to front. Fitted wardrobes. Carpet. Radiator.
Ensuite 2.26m x 1.93mDouble glazed window to front. Low level WC. Vanity wash hand basin. Shower. Heated towel rail. Vinyl flooring.
Bedroom Two 6.6m x 2.64mDouble glazed bay widow to front. Fitted wardrobes. Carpet. Radiator.
Bedroom Three 5.9m x 2.74mDouble glazed window to front. Fitted wardrobes. Underfloor heating. Carpet. Radiator.
Bedroom Four 2.9m x 2.82mDouble glazed window to rear. Carpet. Radiator.
Bedroom Five 2.6m x 2.34mDouble glazed window to rear. Fitted wardrobes. Carpet. Radiator.
Bathroom 2.06m x 1.93mDouble glazed window to side. Low level WC. Vanity wash hand basin. Bath with shower over. Laminate flooring.
Rear GardenPatio area. Laid to lawn. Bordered edge. Power and lighting. West facing. Tap. Side access. Pergola seating area.
Garden Summer HousePower & lighting.
ParkingBlock paved driveway to front with Ev charging.
