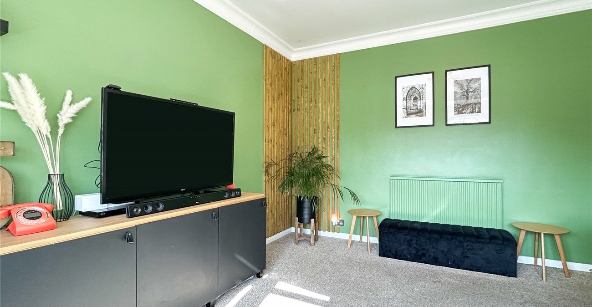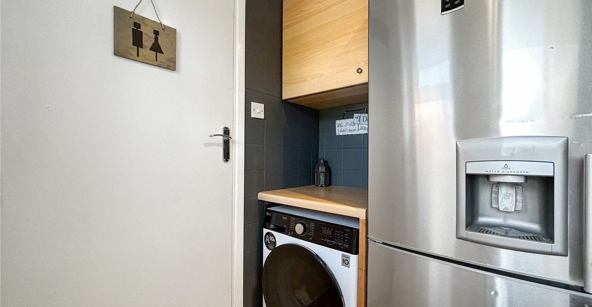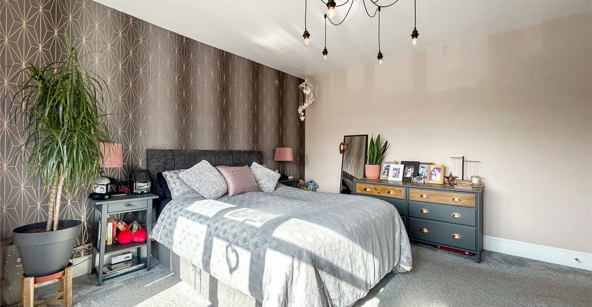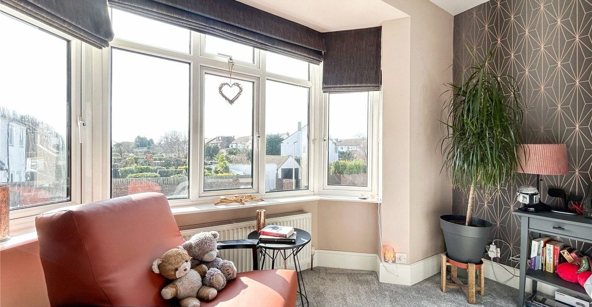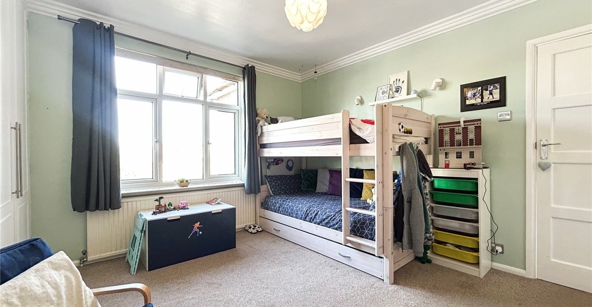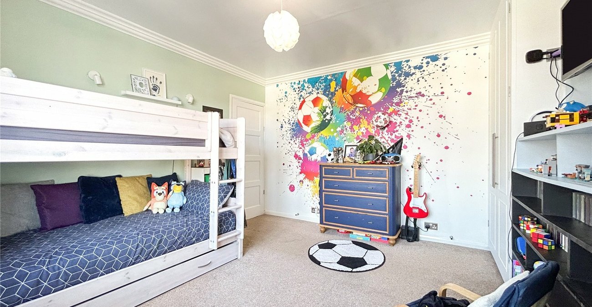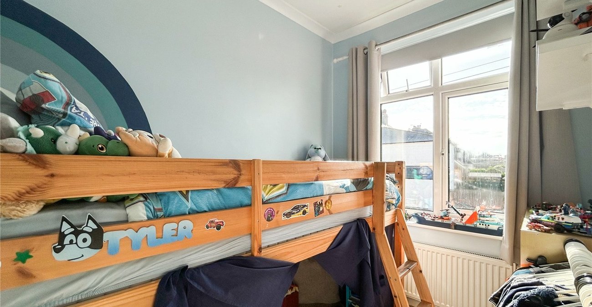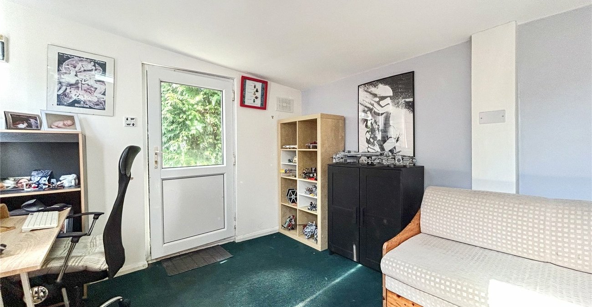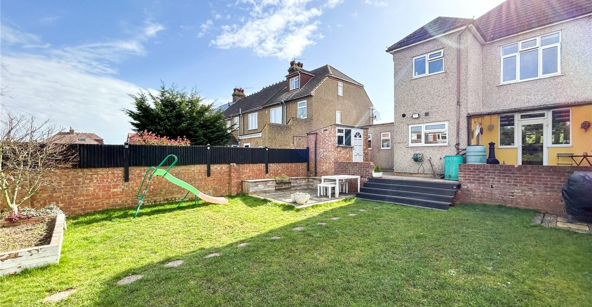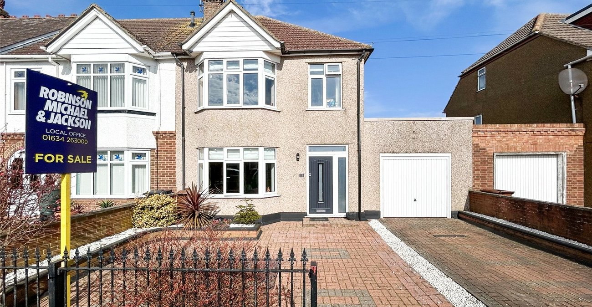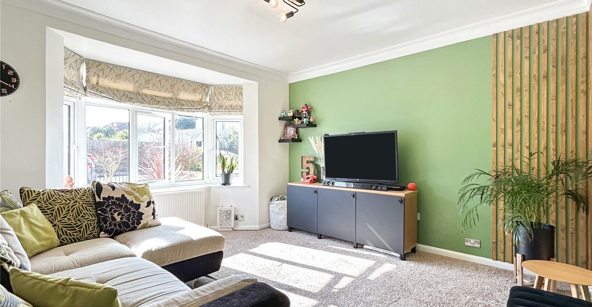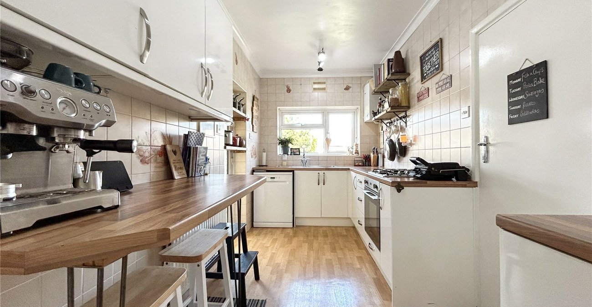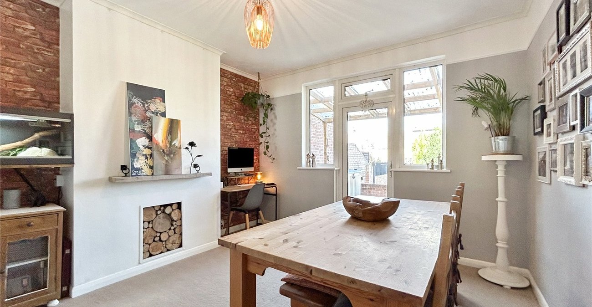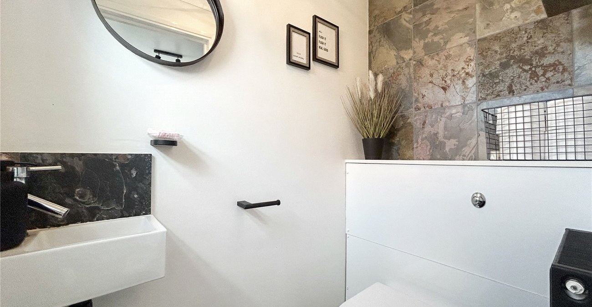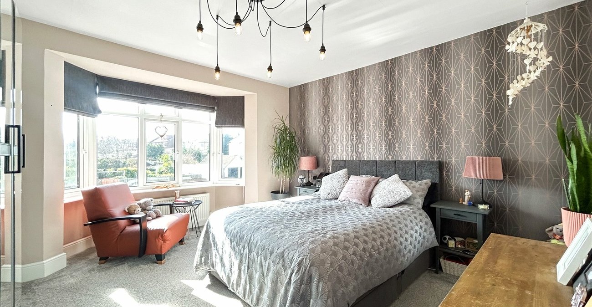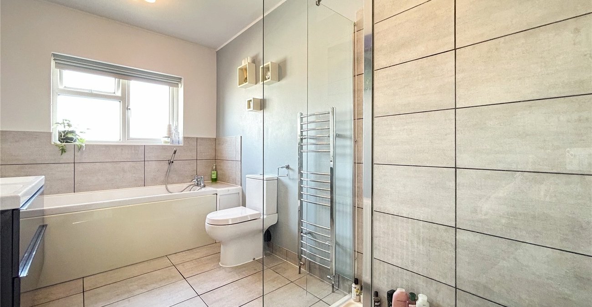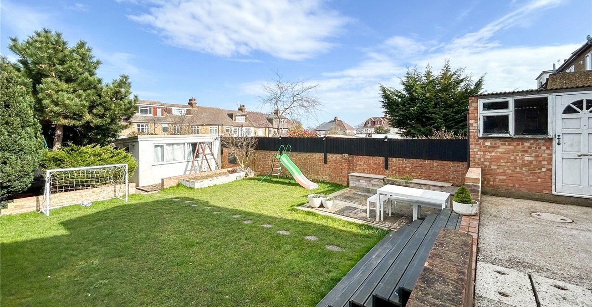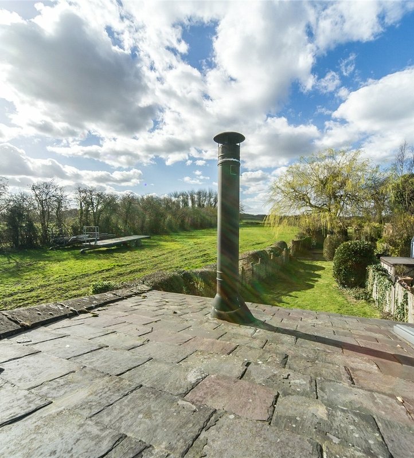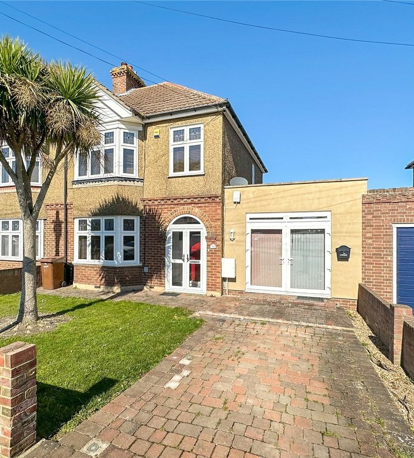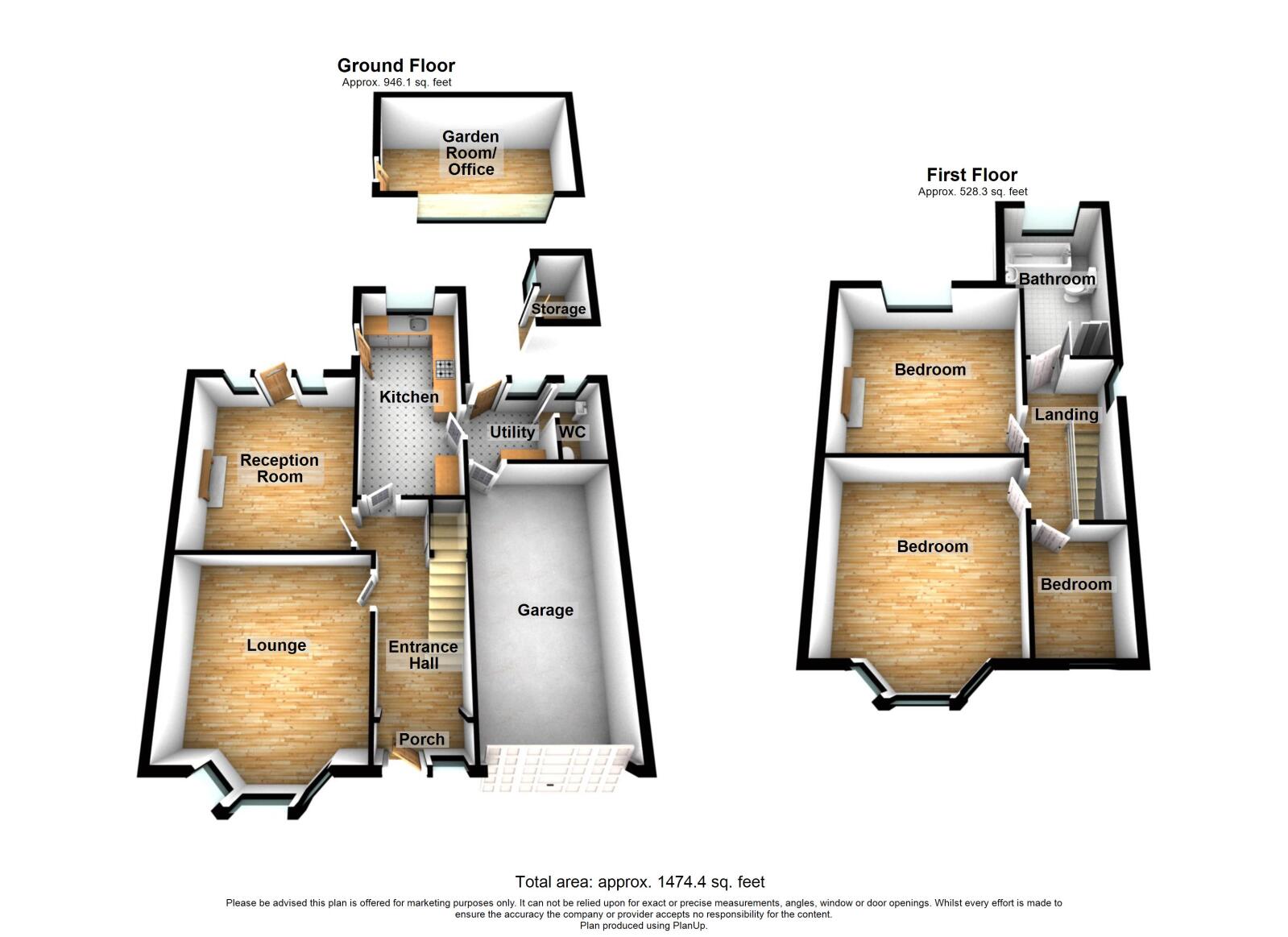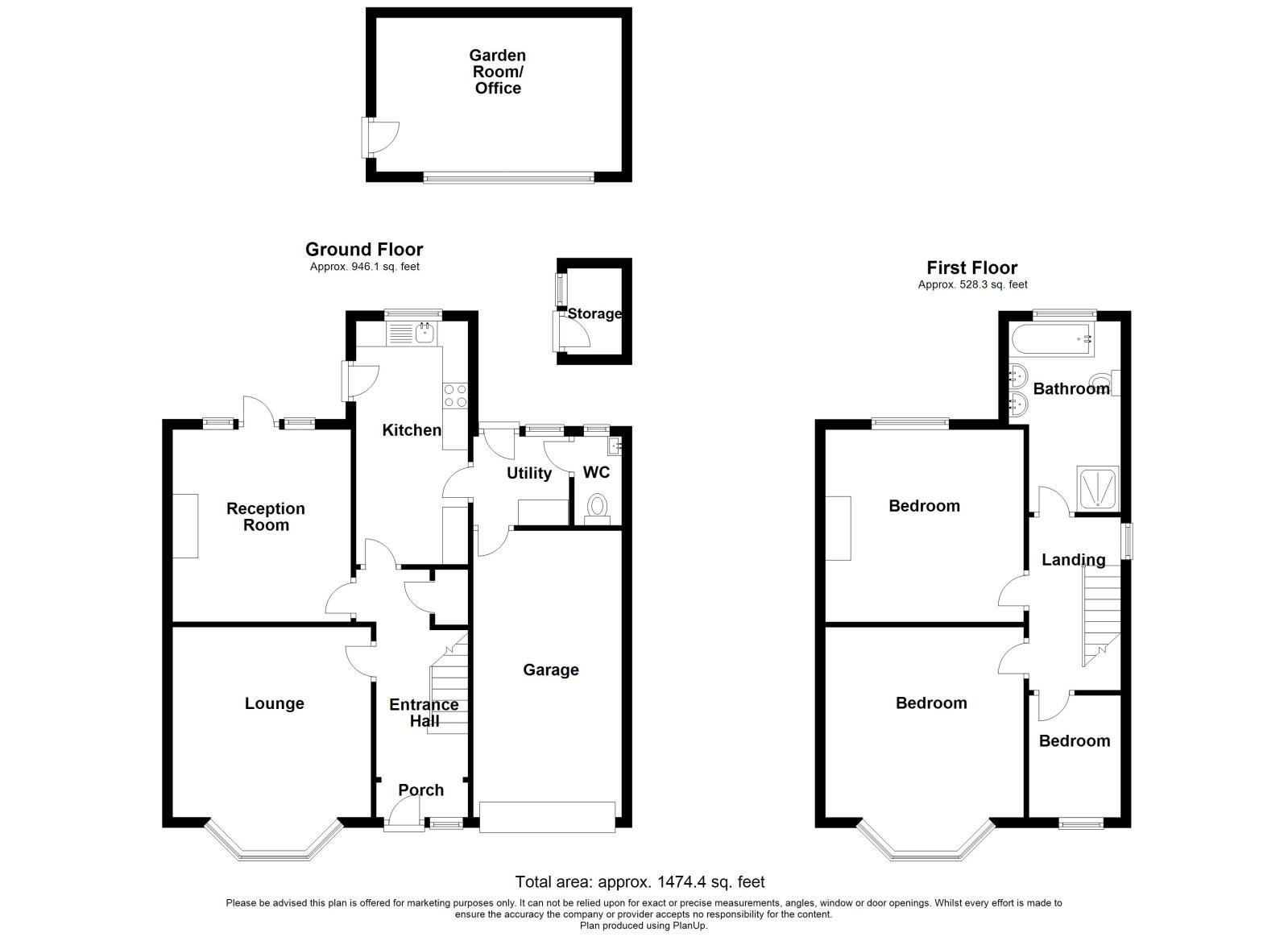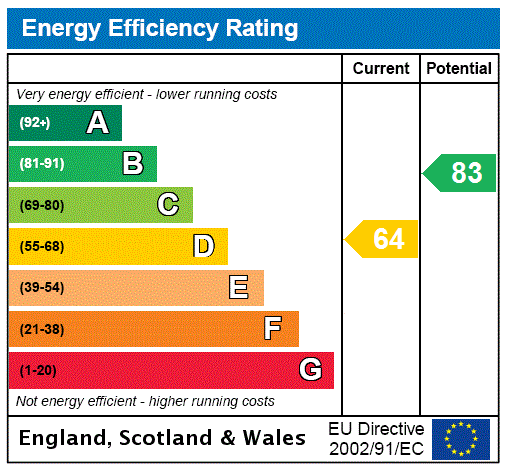
Property Description
Situated in the highly sought-after Darland area, this extended 3-bedroom end-of-terrace home offers spacious and flexible living. Boasting a double-storey rear extension, it features a generous lounge, a large family bathroom, a downstairs cloakroom, and a utility room. The property also offers potential to extend further (subject to consents), whether over the garage or into the loft. With a spacious garden, a garden office, and rear access, plus stunning views and walks from Darland Banks, this is an opportunity not to be missed. Viewing highly recommended!
- 1474.4 Square Feet
- 1.41 Miles to Gillingham Train Station
- Highly Sought after Darland Location
- Lovely Views and Walks from Darland Banks
- Double Storey Extension to Rear
- Downstairs Cloakroom and Utility Room
- Large Family Bathroom
- Spacious Garden with Garden Office and Rear Access
- Viewing Highly Recommended
Rooms
EntranceDouble glazed door to front.
Entrance HallwayStairs to first floor. Carpet. Radiator.
Lounge 4.45m x 3.84mDouble glazed window to front. Carpet. Radiator.
Dining Room 3.73m x 3.53mDouble glazed window and door to rear. Carpet. Radiator.
Kitchen 4.72m x 2.06mDouble glazed window to rear. Double glazed door to side. Range of wall and base units with worksurface over. Gas hob with oven. Space for dishwasher.
Utility Room 2.13m x 1.6mDouble glazed window and door to rear. Space for fridge freezer. Plumbing for washing machine. Vinyl flooring. Radiator.
CloakroomDouble glazed window to rear. Low level WC. Wall mounted wash hand basin. Tiled flooring. Radiator.
LandingAccess to part boarded loft via ladder.
Bedroom One 4.42m x 3.86mDouble glazed window to front. Carpet. Radiator.
Bedroom Two 3.73m x 3.53mDouble glazed window to rear. Two fitted wardrobes. Carpet. Radiator.
Bedroom Three 2.36m x 1.75mDouble glazed window to front. Carpet. Radiator.
Bathroom 3.68m x 2.06mDouble glazed window to rear. Low level WC. Panelled bath with shower attachment. Two pedestal wash hand basins. Walk in shower cubicle. Tiled walls and flooring. Radiator.
Rear Garden 15.24mPatio area. Laid to lawn. Rear access. Brick built shed. Garden room.
Garden Room 4.27m x 3.05mDouble glazed window to front and side. Light and power. Carpet.
Garage 5.4m x 3.5mUp and over door. Light and power.
