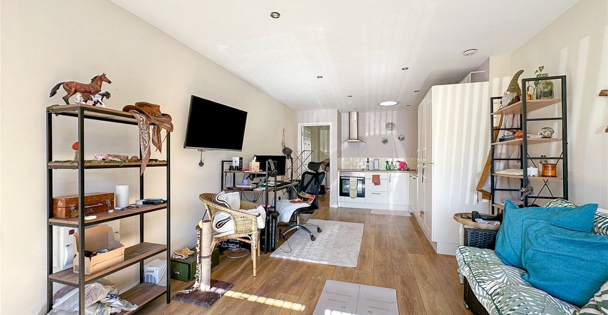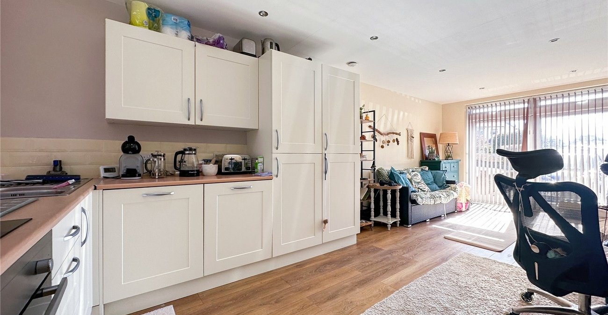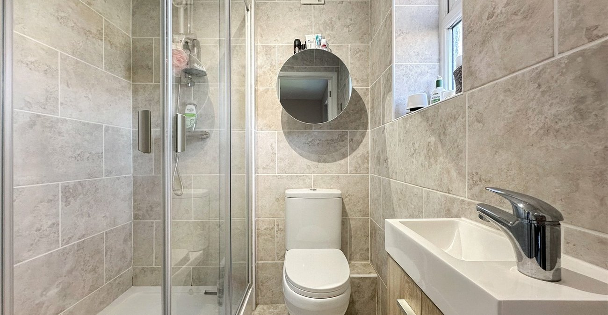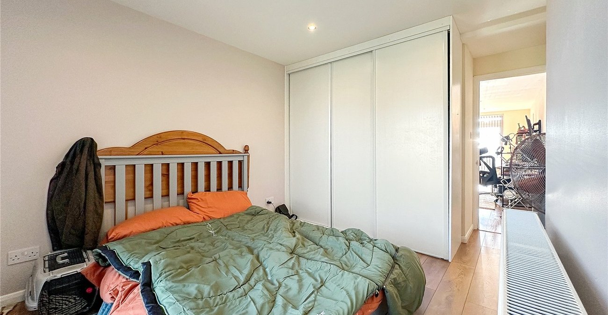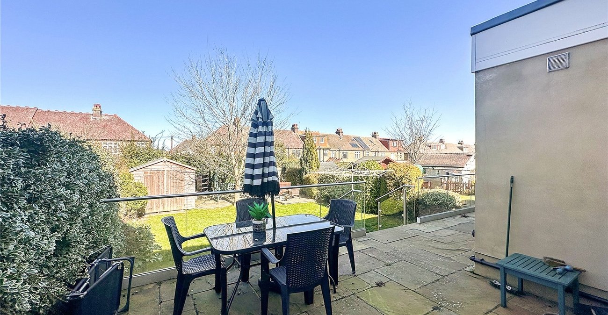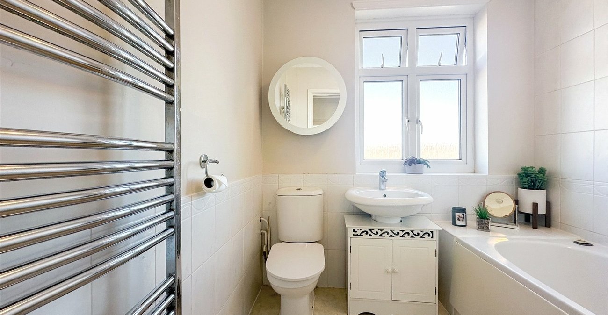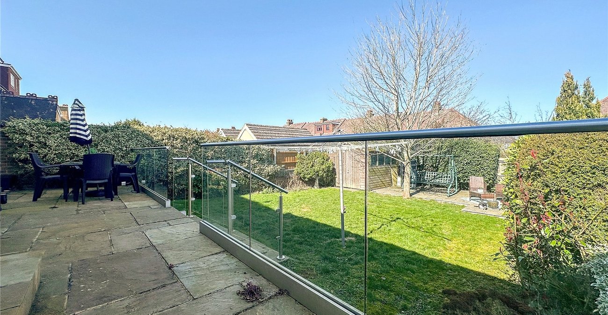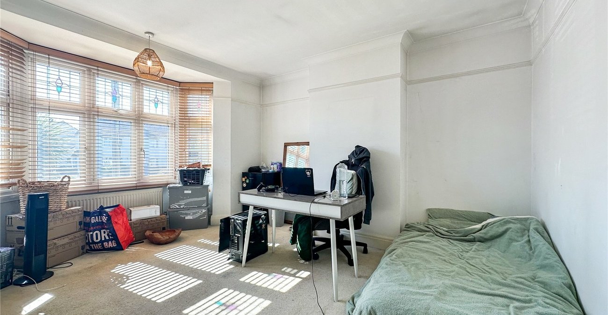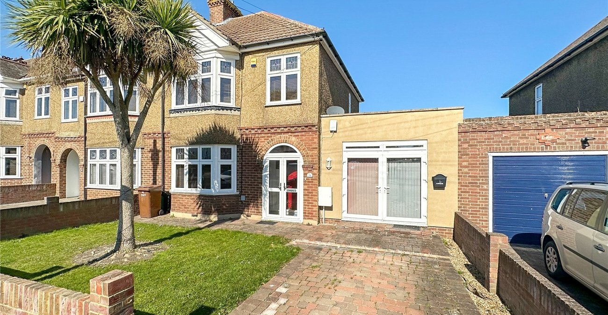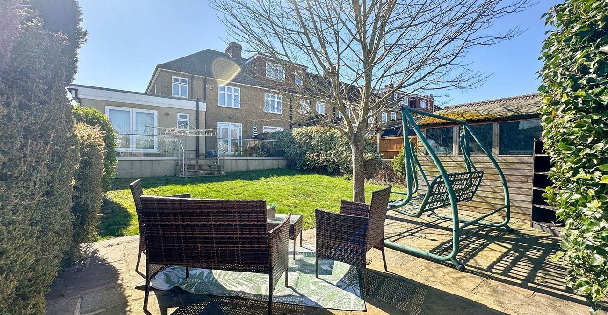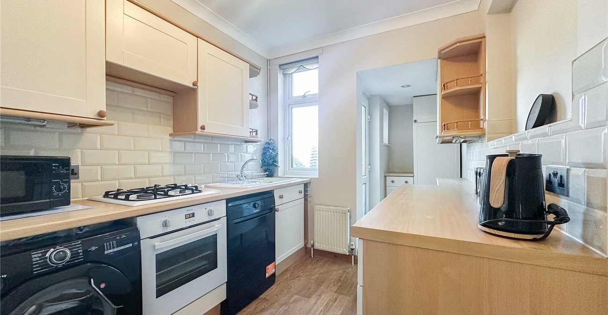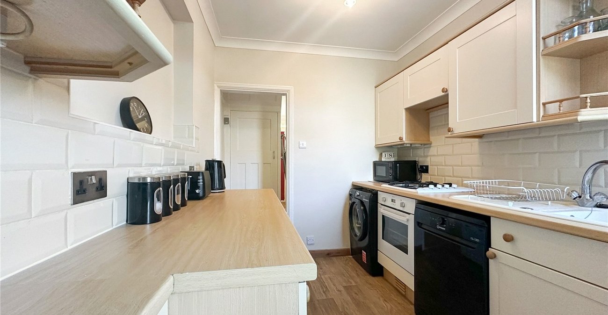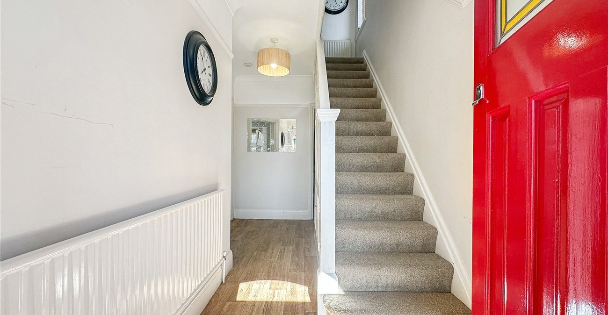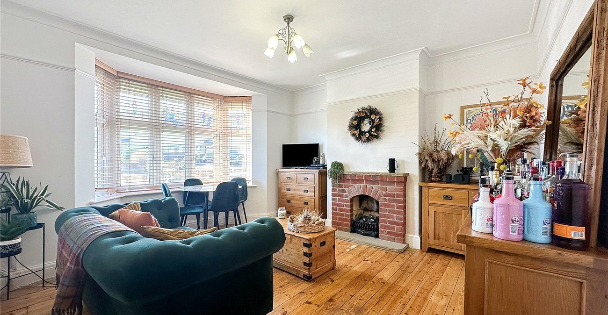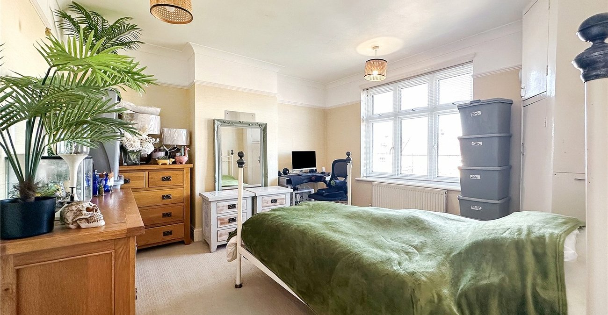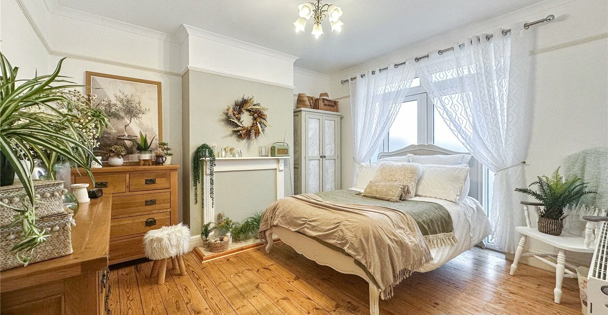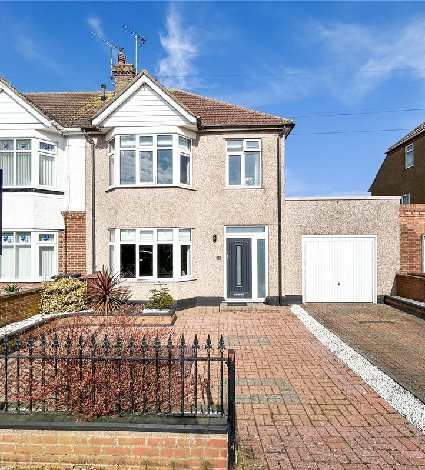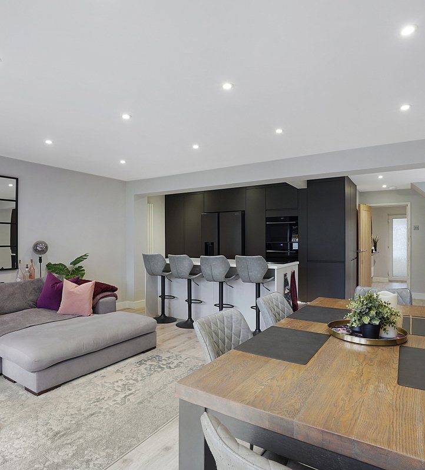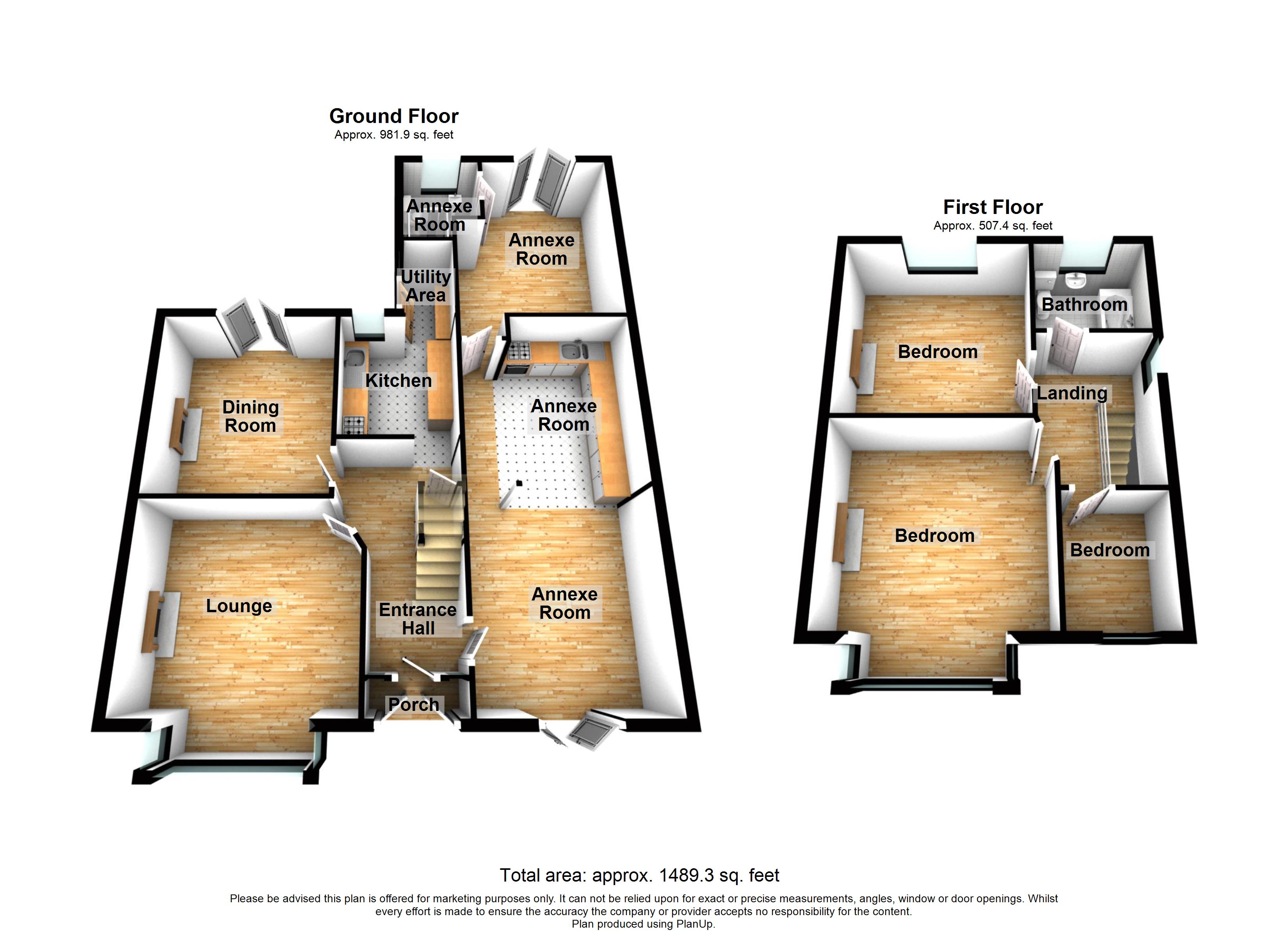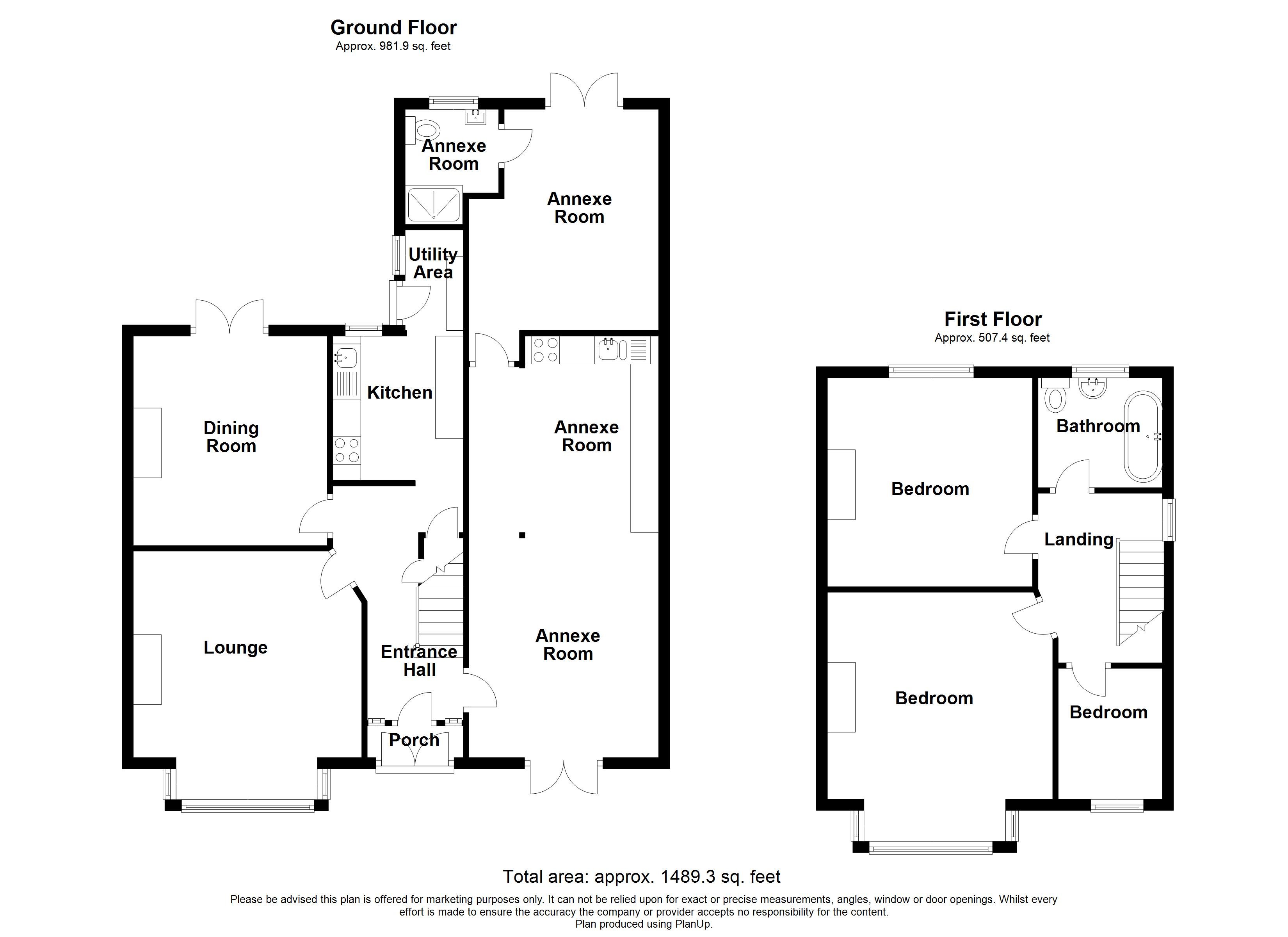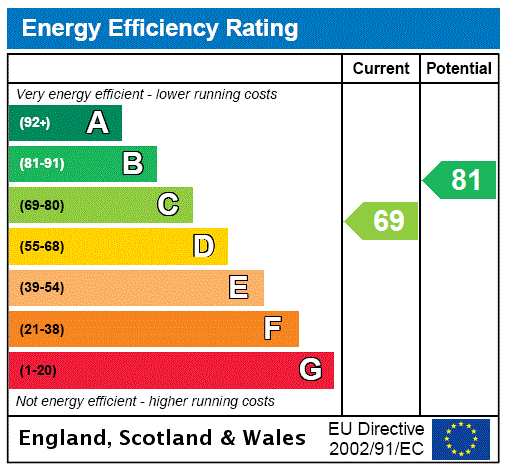
Property Description
Welcome to this beautifully presented 3-bedroom end-of-terrace home, situated on the sought-after Hunters Way. This property offers a fantastic opportunity for family living, with the added benefit of a self-contained annex, perfect for multi-generational living.
Located in a desirable neighbourhood with excellent transport links, local amenities, and schools nearby, and just a short walk to Darland Banks, this property is ideal for nature lovers and those seeking peace and tranquillity. With no chain, you could be in your new home sooner than you think!
- 1489.3 Square Feet
- Walking distance to local amenities
- Walking distance to excellent local schools
- Walking distance to the Darland Banks
- Landscaped Rear Garden
- Self-Contained Annex
- Driveway to Front
- Viewing Highly Recommended
Rooms
Entrance 1.7m x 0.79mDouble glazed door to front. Laminate flooring.
Entrance Hallway 4.17m x 2.24mDoor to front. Stairs to first floor. Laminate flooring. Radiator.
Lounge 4.45m x 3.5mDouble glazed Bay window to front. Floor boards. Radiator.
Dining Room 3.96m x 3.43mDouble glazed French doors to rear. Floor boards. Radiator.
Kitchen 4.67m x 2.6mDouble glazed window to rear. Double glazed doors to side. Range of wall and base units with worksurface over. Oven and gas hob. Space for washing machine and dishwasher. Radiator.
Landing 3.12m x 2.13mDouble glazed window to side. Radiator.
Bedroom One 4.42m x 3.8mDouble glazed bay window to front. Fitted wardrobes. Carpet. Radiator.
Bedroom Two 3.78m x 3.66mDouble glazed window to rear. Carpet. Radiator.
Bedroom Three 2.36m x 1.75mDouble glazed window to front. Carpet. Radiator.
Bathroom 2.03m x 1.96mDouble glazed window to rear. Low level WC. Vanity wash hand basin. Bath with shower over. Heated towel rail. Vinyl flooring.
Rear GardenPatio and laid to lawn. Rear access. Shed. North facing. Tap.
ParkingDriveway to front.
Annex Kitchen/Lounge 7.24m x 3.4mDouble glazed door to front. Range of wall and base units with worksurface over. Oven and electric hob. Integrated Washing Machine, Dishwasher and Fridge/freezer. Sink. Wooden flooring. Radiator.
Bedroom 4.65m x 3.15mDouble glazed door to rear. Fitted wardrobe. Laminate flooring. Radiator.
Ensuite 1.65m x 1.55mDouble glazed window to rear. Low level WC. Wash hand basin. Shower. Heated towel rail. Tiled flooring.
