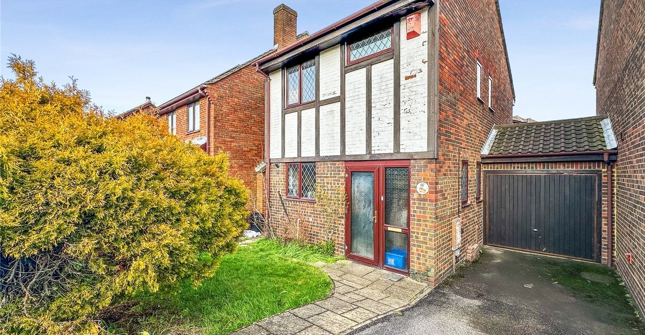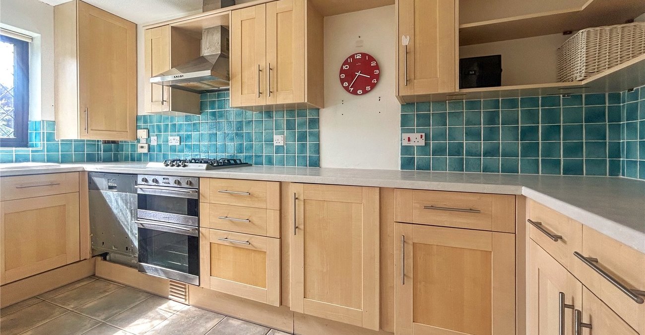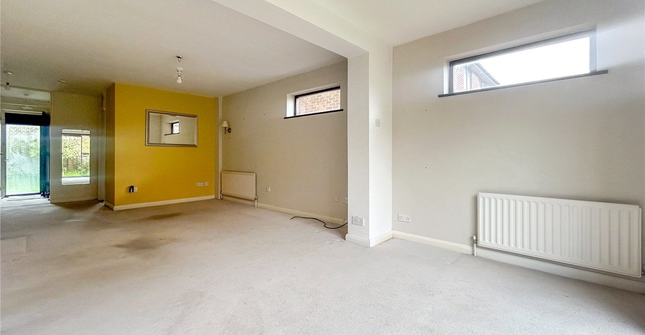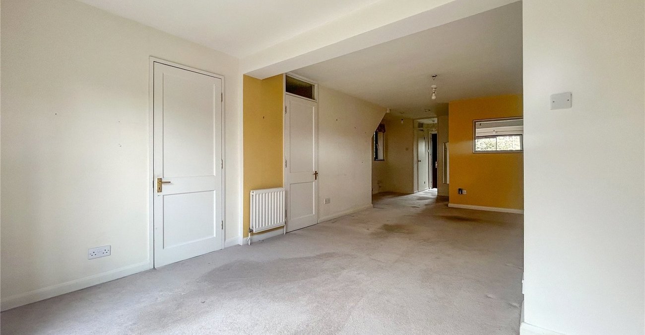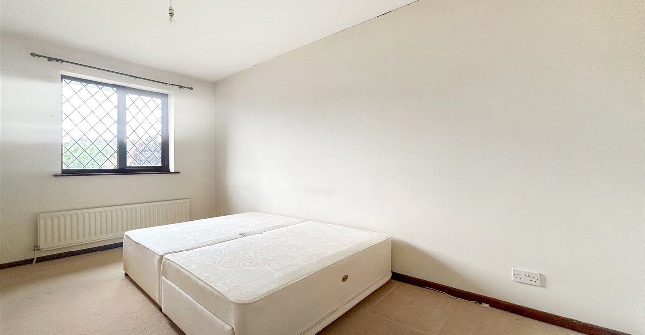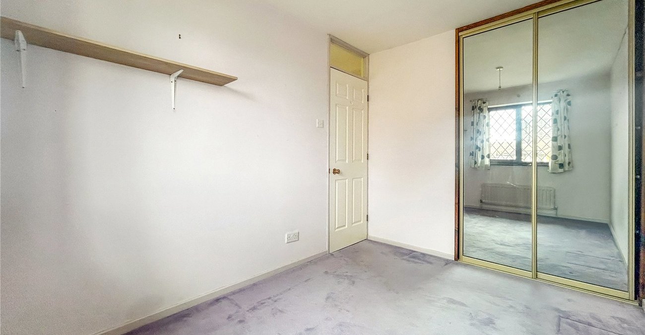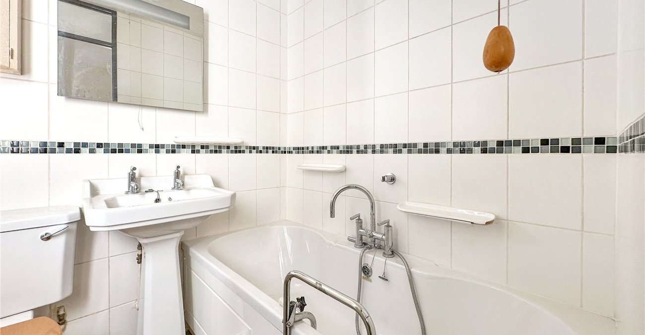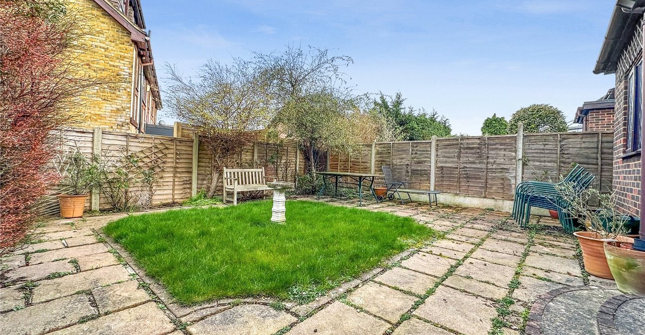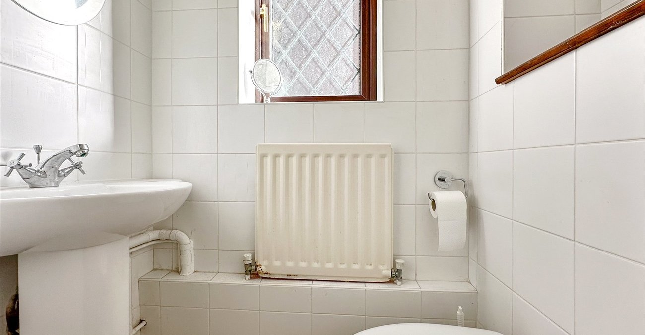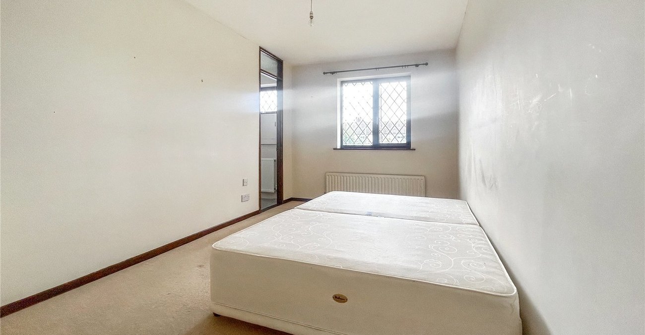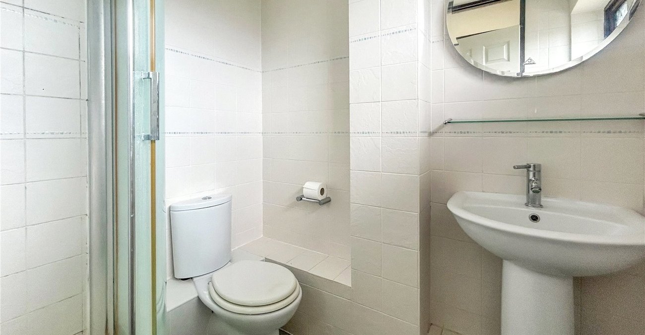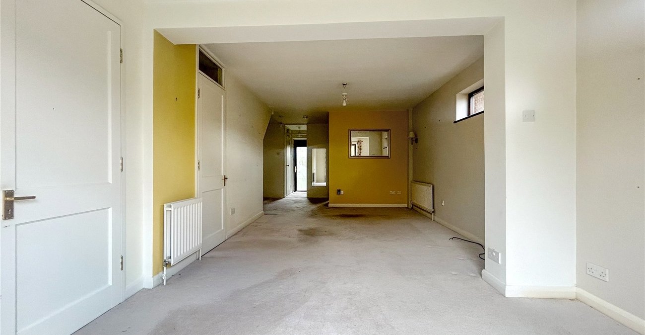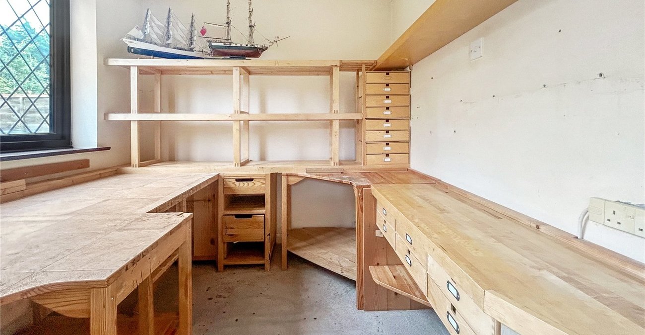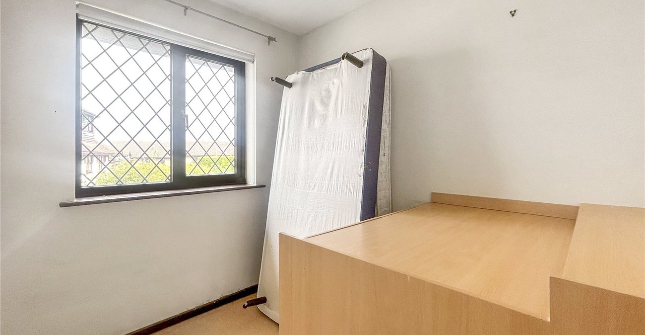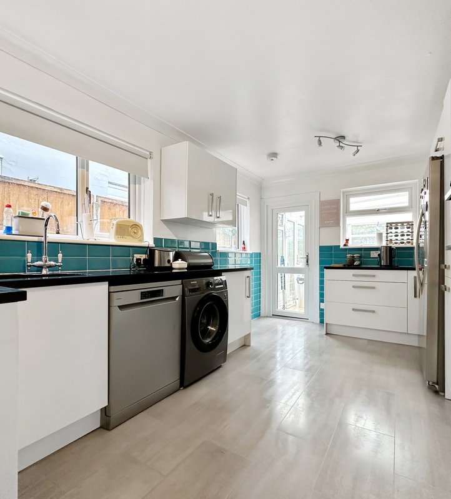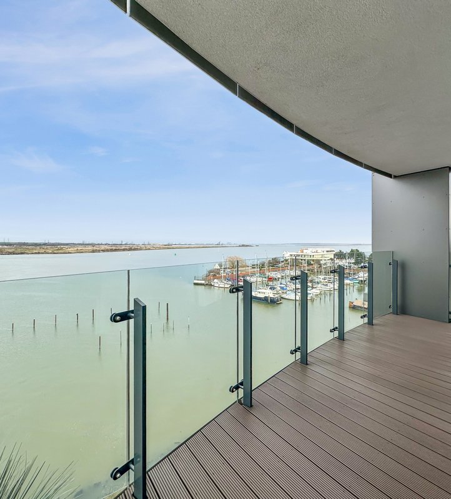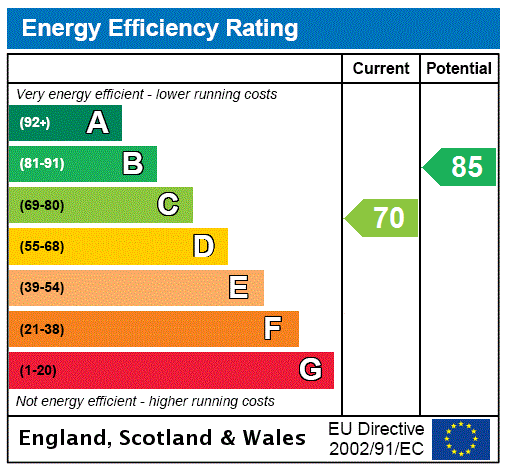
Property Description
Robinson Michael and Jackson are delighted to offer this 3 bed link-detached house in desirable Darland. Boasting ample living space, this home offers comfortable living. Don't miss out.
- 1156.1 Square Feet
- Benefiting from excellent schools
- Walking distance to local anchorman’s sporting clubs
- Viewing highly recommended!
- Walking distance to Darland banks
- Driveway and Garage to front
Rooms
Entrance 1.68m x 1.55mDoor to front. Vinyl flooring.
Entrance Hallway 1.73m x 0.76mCarpet.
Cloakroom 1.57m x 0.76mDouble glazed window to side. Low level WC. Pedestal wash hand basin. Radiator.
Lounge 6.78m x 3.28mDouble glazed door to rear. Double glazed window to side. Carpet. Two radiators.
Dining Room 2.95m x 2.36mDouble glazed window to side. Understairs storage cupboard. Carpet. Radiator.
Study 2.54m x 2.44mDouble glazed window to rear. Carpet. Radiator.
Kitchen 4.34m x 2.6mDouble glazed window to front. Range of wall and base units with worksurface over. Oven and gas hob. Space for appliances. Boiler cupboard. Tiled flooring. Radiator.
Landing 2.44m x 1.96mDouble glazed window to side. Loft access.
Bedroom One 4.62m x 2.6mDouble glazed window to rear. Carpet. Radiator.
Ensuite 1.85m x 2.03mDouble glazed window to rear. Low level WC. Wash hand basin. Shower. Vinyl flooring.
Bedroom Two 3.05m x 2.29mDouble glazed window to rear. Fitted wardrobes. Carpet. Radiator.
Bedroom Three 2.24m x 1.98mDouble glazed window to rear. Carpet. Radiator.
Bathroom 1.65m x 1.63mDouble glazed window side. Low level WC. Pedestal wash hand basin. Bath with shower attachment.
Rear GardenSide access. Patio and lawn. Access to garage. East facing. Shed.
Garage 5.08m x 2.46mElectric up and over door. Power and lighting.
ParkingDriveway to front.
