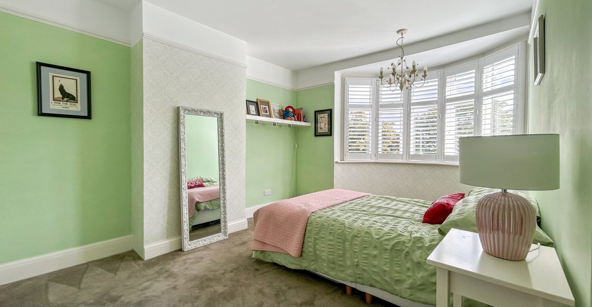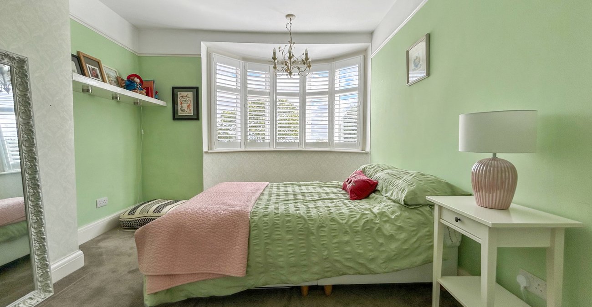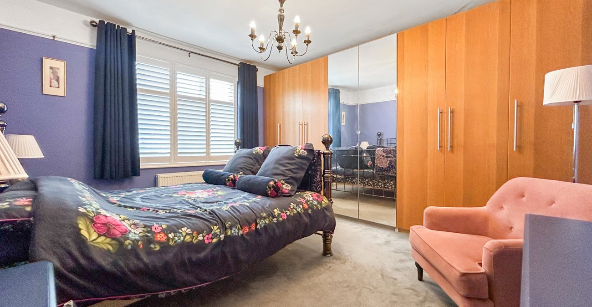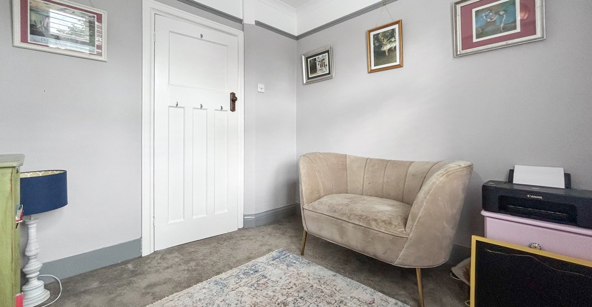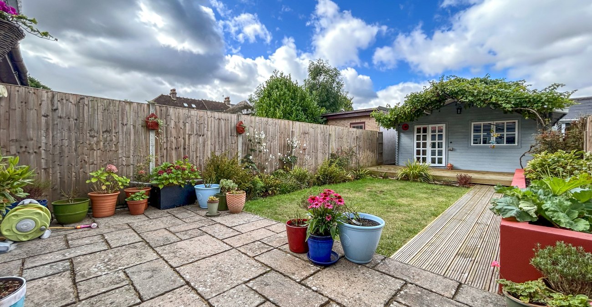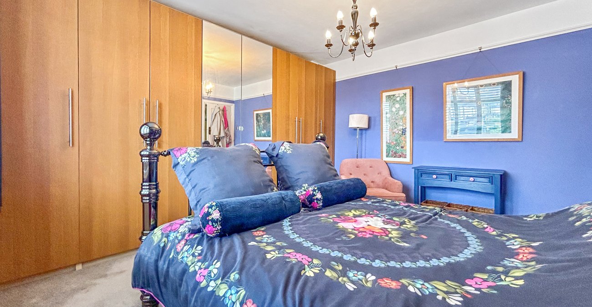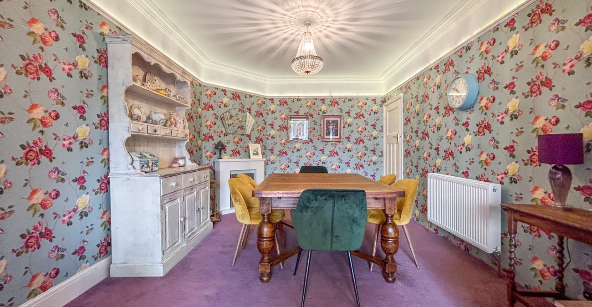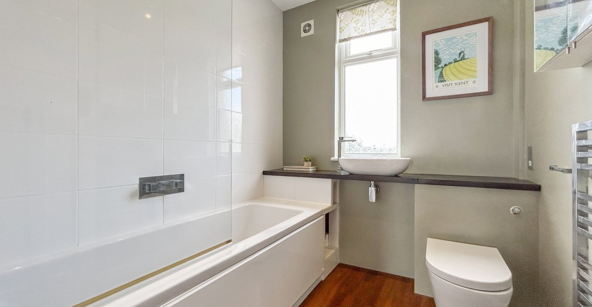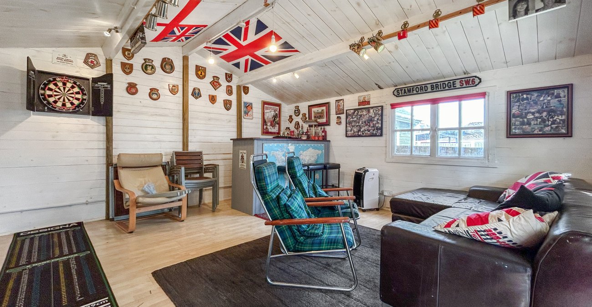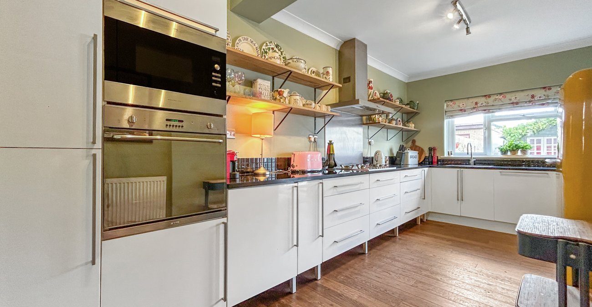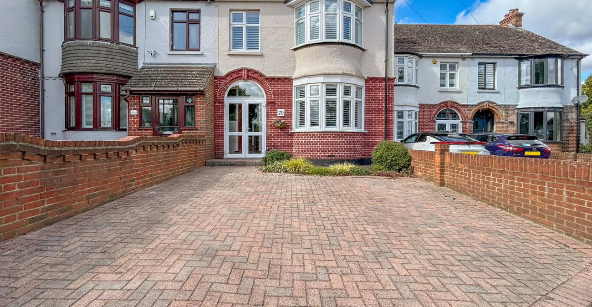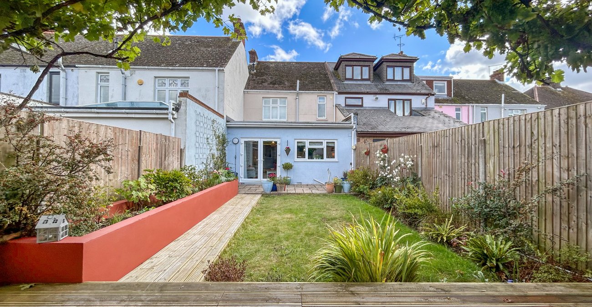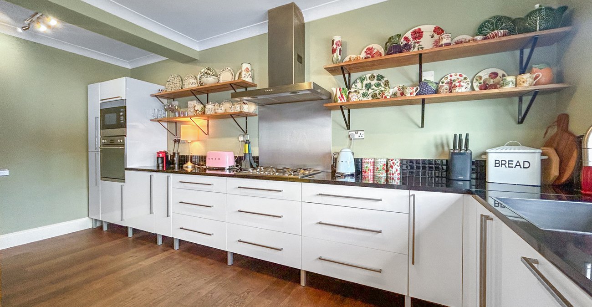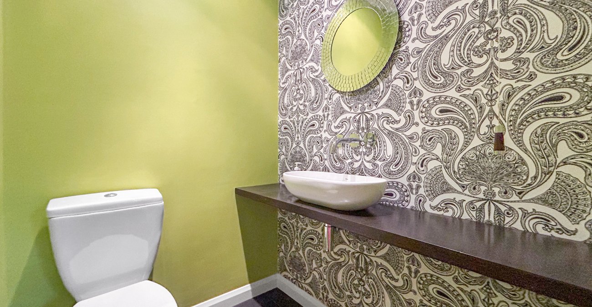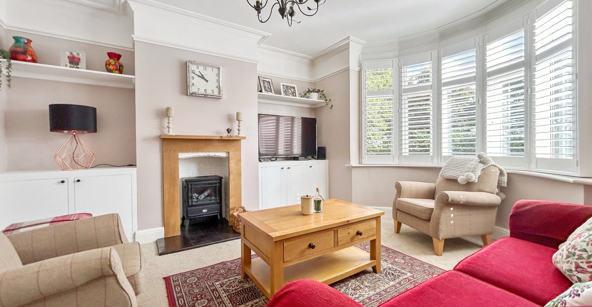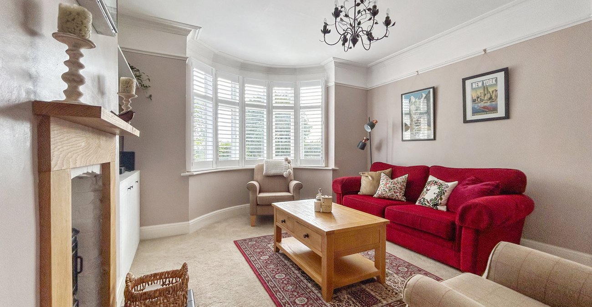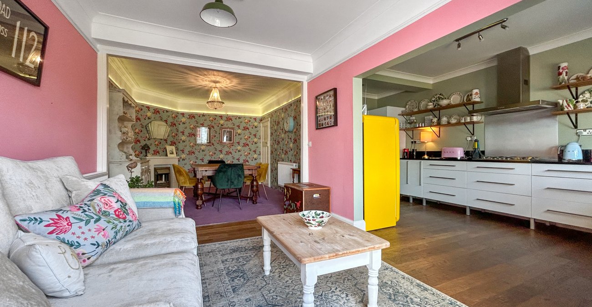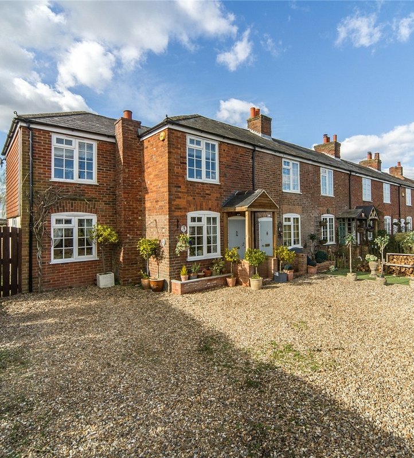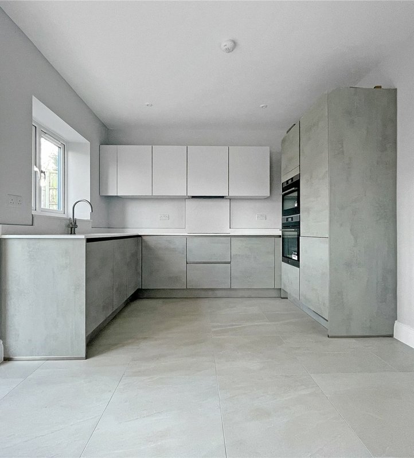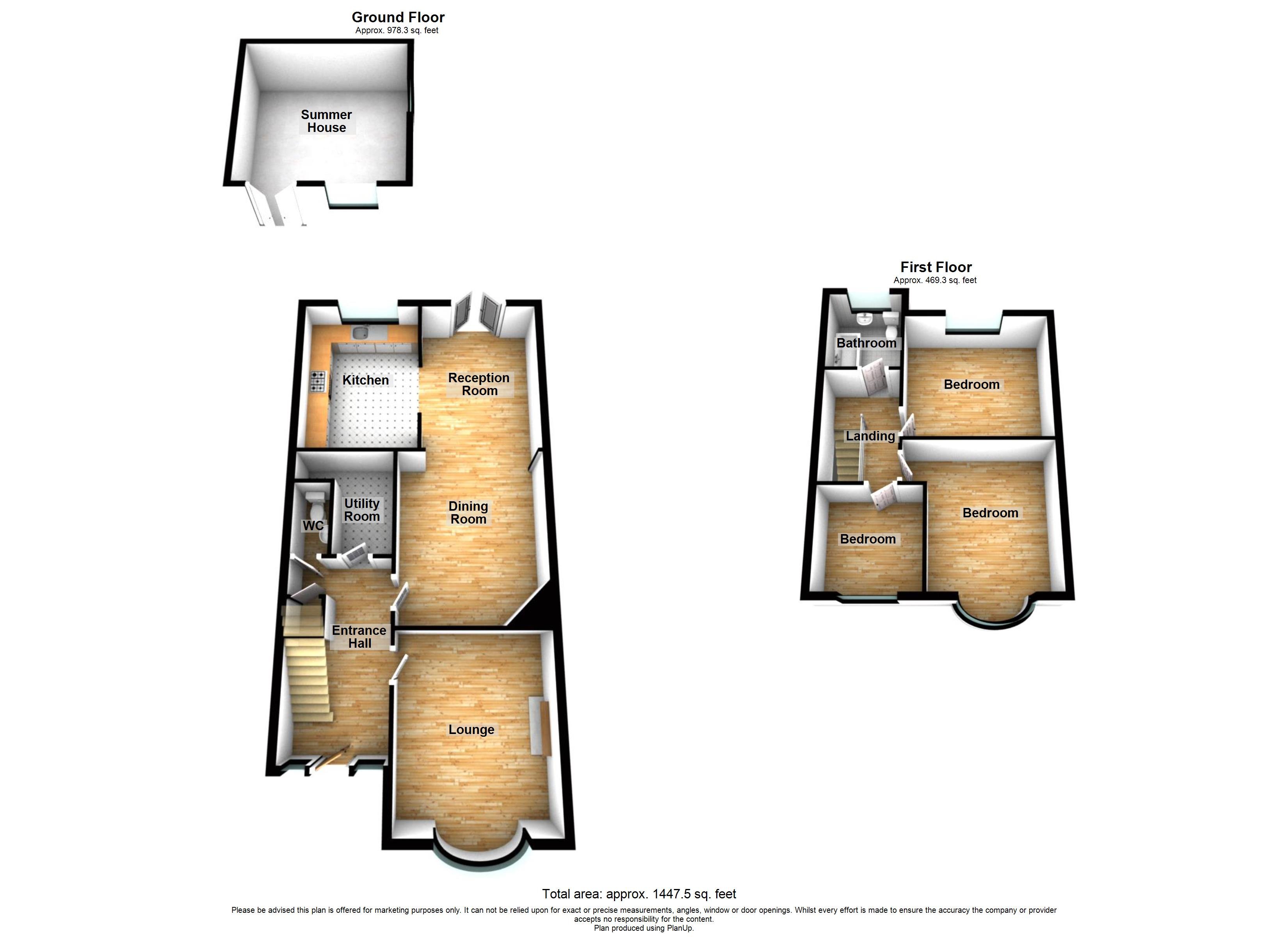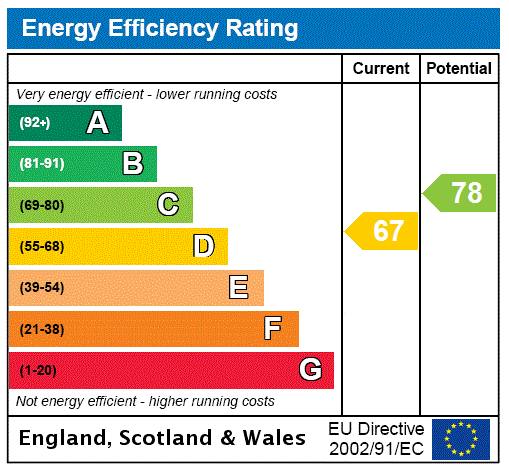
Property Description
Robinson Michael and Jackson are delighted to offer this well presented Three double bedroom extended terrace family home situated in a highly popular Road in Darland.
- 1447.5 Square Feet
- Walking distance to local amenities
- Walking distance to excellent local schools
- Walking distance to the Darland Banks
- 0.4 Miles to Gillingham Golf Club
- 1.3 Miles to Medway Maritime Hospital
- Garden Room/Bar Area
- Excellent Local Schools
- Viewing Highly Recommended
Rooms
Entrance Hall 4.2m x 2.34mDoor to front. Radiator. Stairs to first floor. Understairs storage.
Cloakroom 1.45m x 1.32mLow level WC. Wash hand basin. Tiled flooring.
Living Room 4.34m x 3.96mDouble glazed bay window to front. Radiator. Fitted storage cupboard. Carpet.
Dining RoomElectric fire with fitted surround. Radiator. Carpet.
Reception Room 3.66m x 2.84mDouble glazed patio door to rear. Radiator. wooden flooring.
Kitchen 7m x 2.64mDouble glazed window to rear. Range of wall and base units with Quartz worksurface over. Fitted oven with gas hob. Integrated microwave. Integrated dishwasher. Space for fridge freezer. Space for washing machine. Radiator. Tiled flooring.
Landing 2.95m x 1.93mAccess to boarded loft via ladder. Combination boiler located in the loft. Carpet.
Bedroom One 4.01m x 3.96mDouble glazed window to rear with fitted shutters. Fitted wardrobes. Radiator. Carpet.
Bedroom Two 4.45m x 3.86mDouble glazed bay window to front. Radiator. Carpet.
Bedroom Three 2.54m x 2.5mDouble glazed window to front with fitted shutters. Radiator. Carpet.
Bathroom 2.16m x 2mDouble glazed window to rear. Low level WC. Wash hand basin. Panelled bath with shower over. Heated towel rail. Wooden flooring.
GardenPatio and laid to lawn. Decked area. Raised planters. Outside power. Outside tap. West facing.
Summer House 4.72m x 4.72mDouble doors to front. Power and Lighting. Laminate flooring.
ParkingBlock paved driveway to front for two cars.
