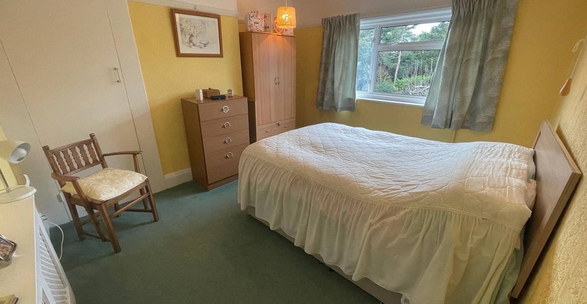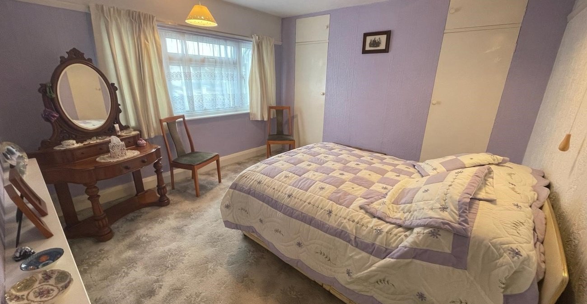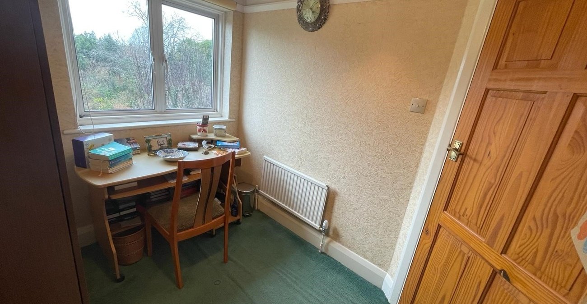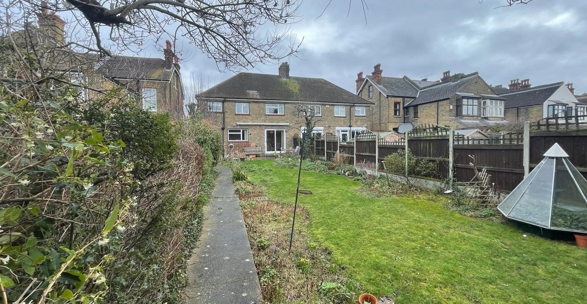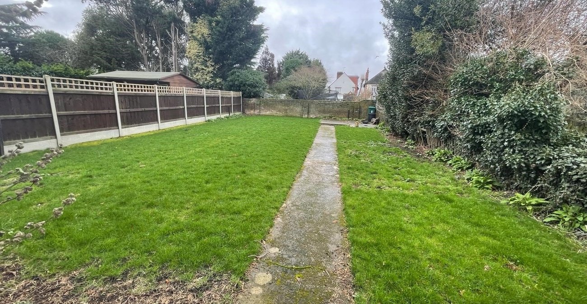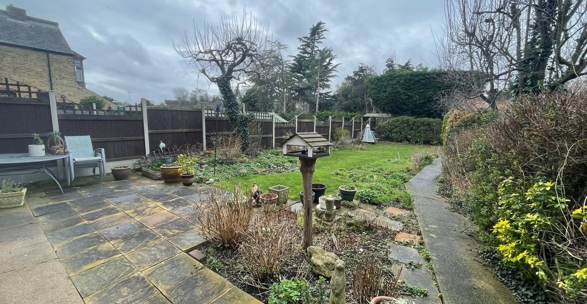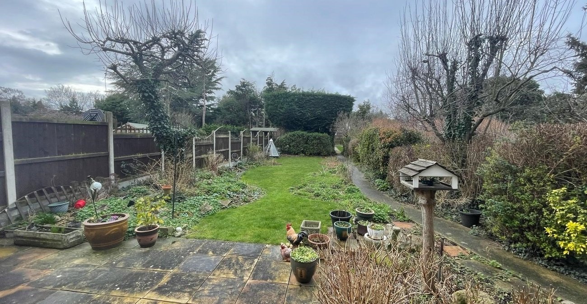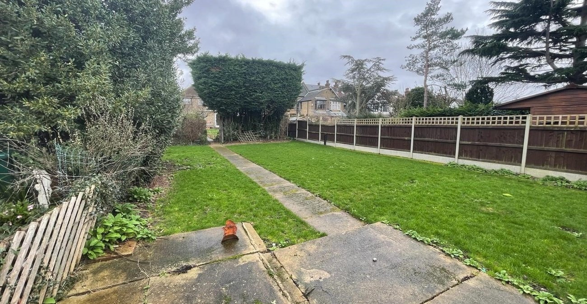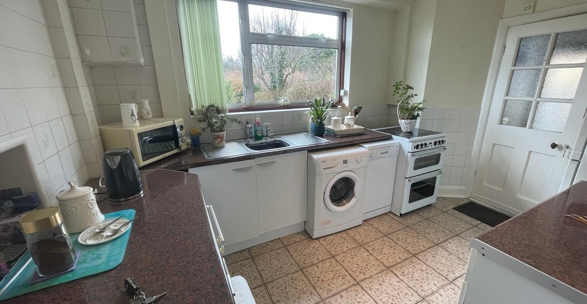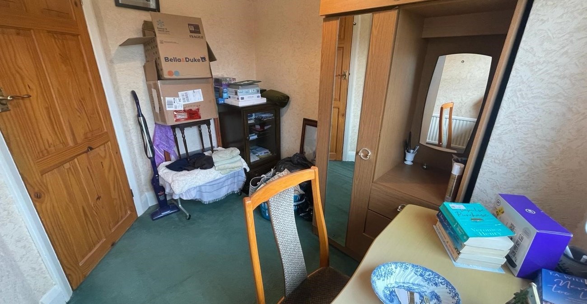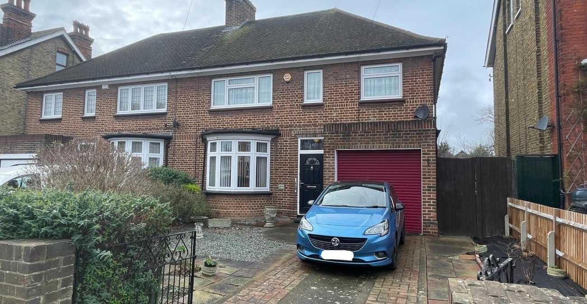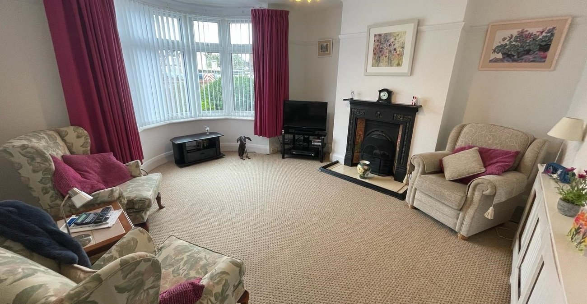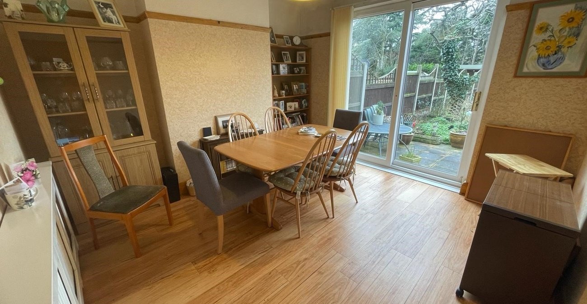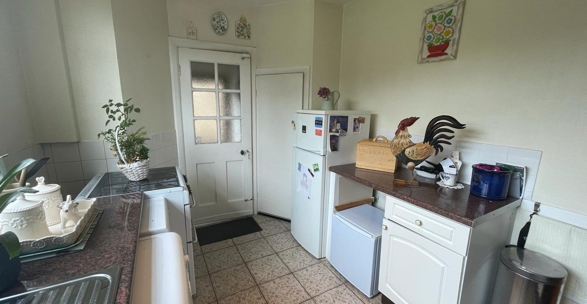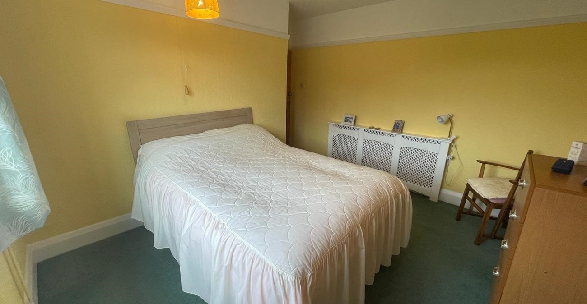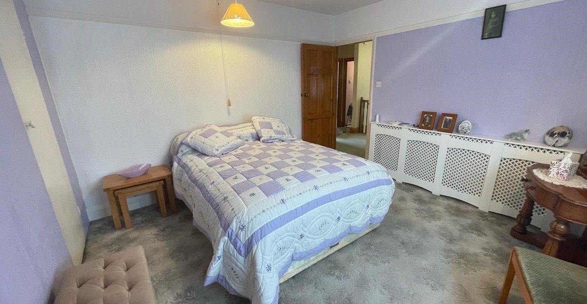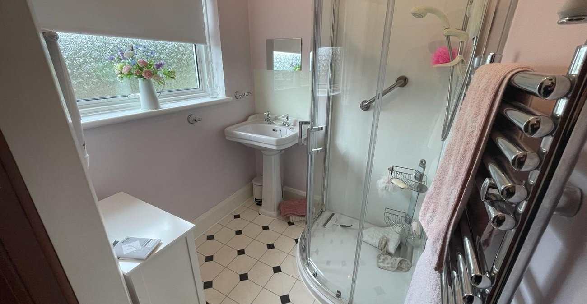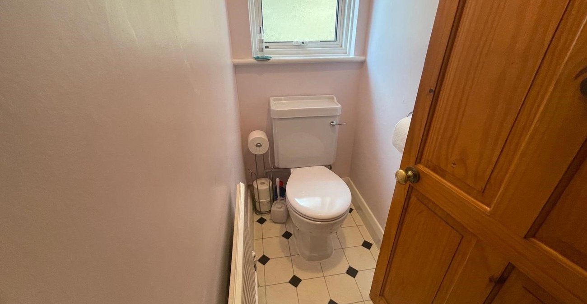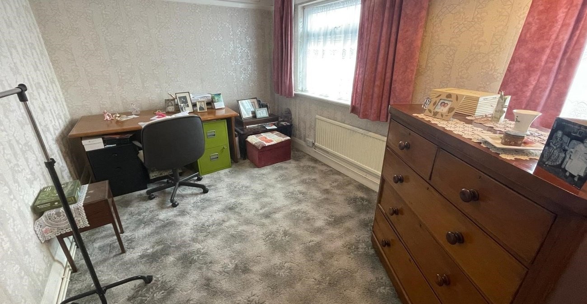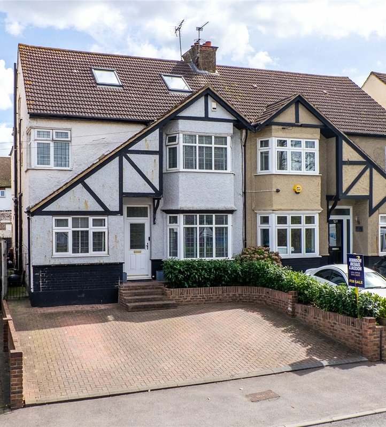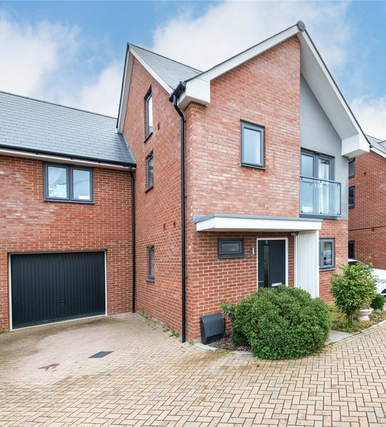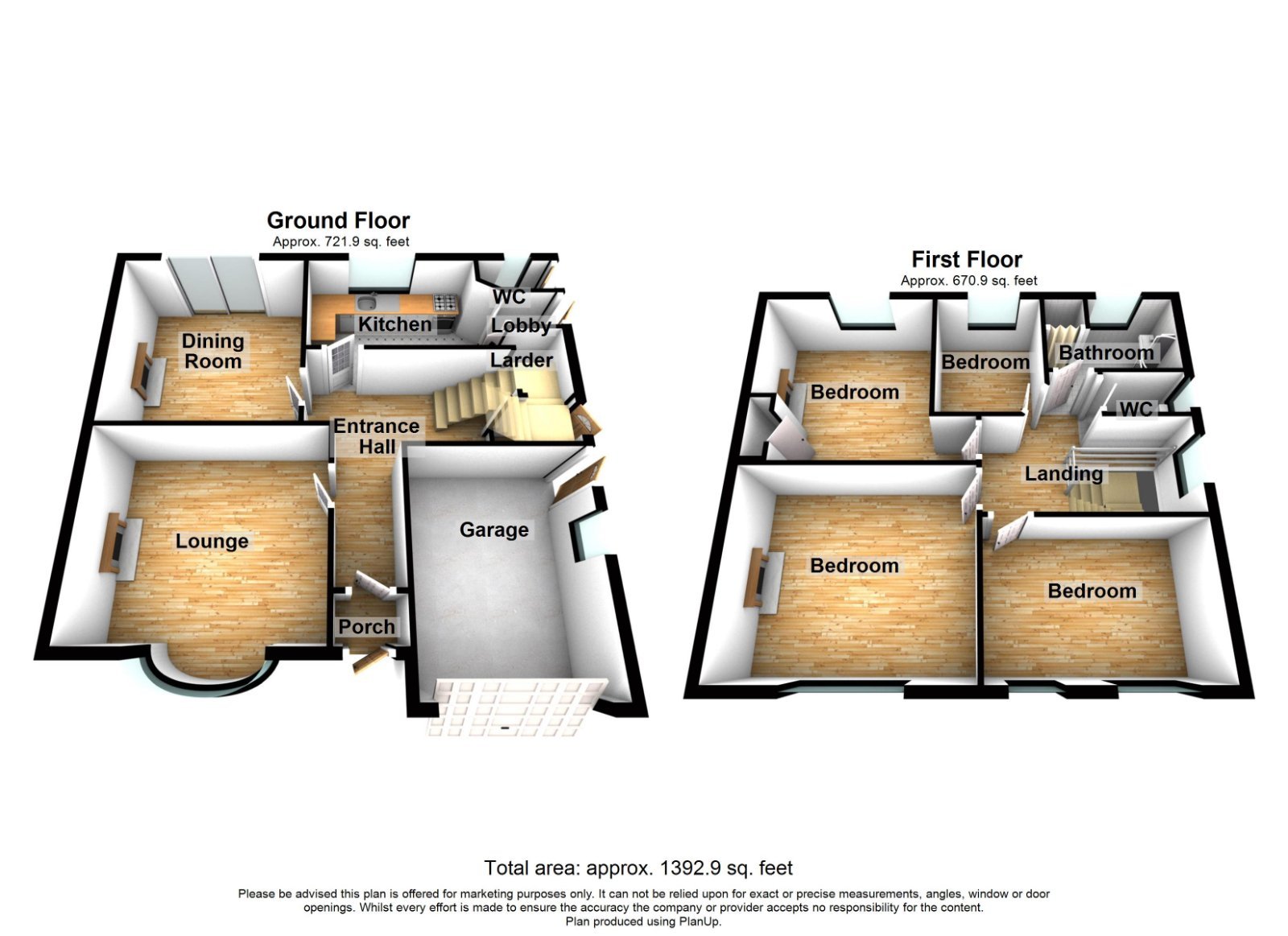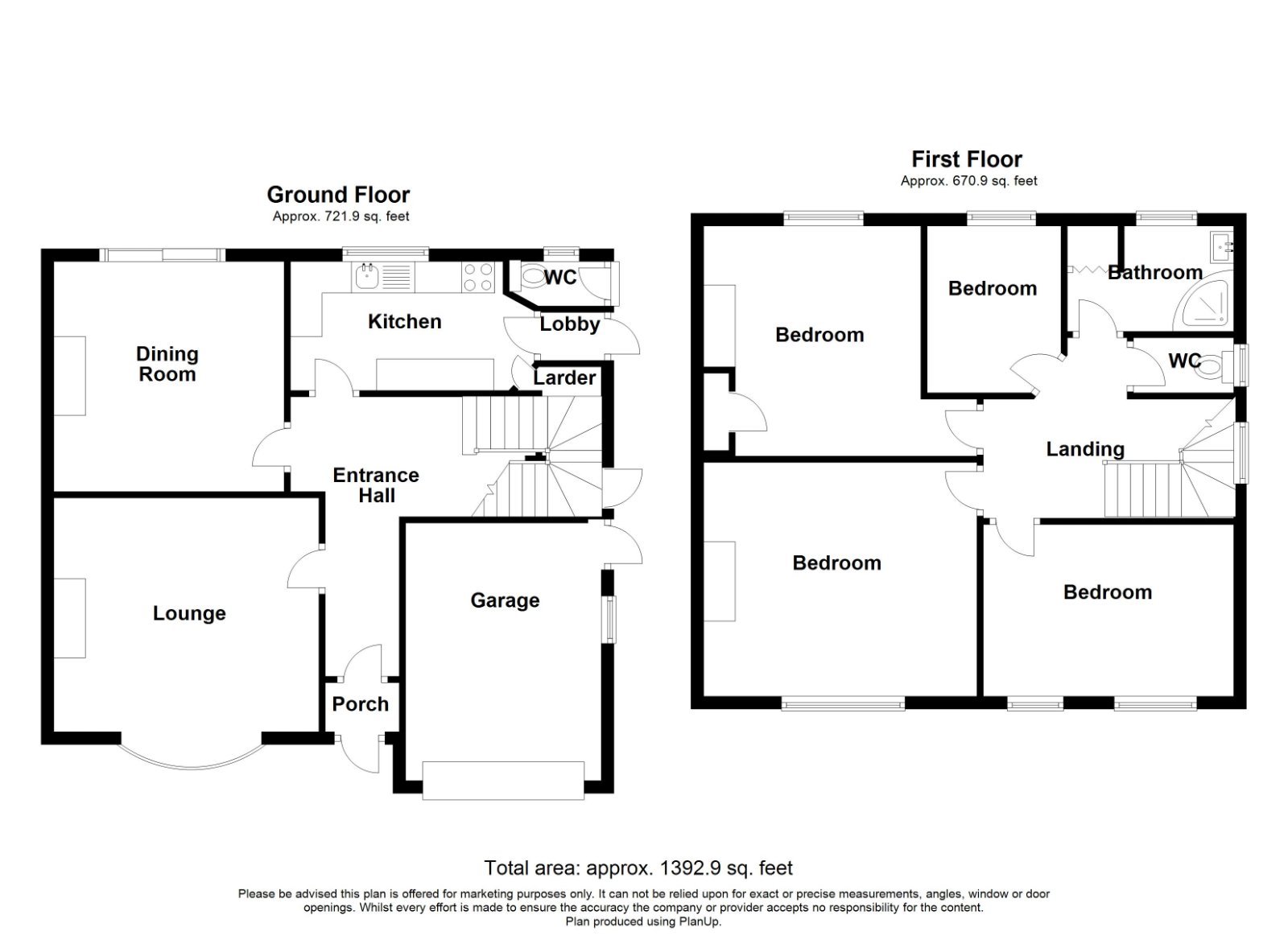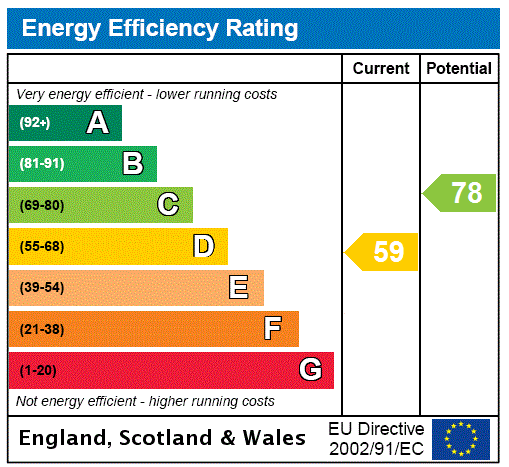
Property Description
Introducing this great size FOUR BEDROOM SEMI DETATCHED PROPERTY in the heart of Gravesend, offered chain free.
Greeted by a large entrance hall, the potential is immediately apparent. Firstly, into a LARGE LOUNGE with stunning BAY WINDOW, and FEATURE FIREPLACE and then on to the SEPARATE DINING ROOM with sliding doors into the garden. Finally, on the ground floor, you will find a Good-Sized Kitchen with LARDER/PANTRY, perfect for entertaining.
Upstairs you will find FOUR LARGE BEDROOMS, each with full double glazing for abundant NATURAL LIGHT. You will also find a bathroom with separate toilet, all in good condition.
Outside, you will find a DRIVEWAY AND GARAGE as well as an over 150FT GARDEN; perfect for a growing family or those who wish to soak in the sun in luxury.
- Four Good Sized Bedrooms
- Garage and Driveway
- Huge Amounts of Potential
- Over 150ft Garden
- Two Large Receptions Rooms
- Double Glazed Throughout
Rooms
Entrance Hall: 4.06m x 1.75mDouble glazed entrance door into hallway. Radiator. Built-in cupboard. Wood flooring.
Lounge: 4.7m x 4.17mDouble glazed bay window to front. Feature fireplace. Radiator. Carpet.
Dining Room: 3.8m x 3.63mDouble glazed sliding patio doors to rear. Gas fire. Radiator. Wood flooring.
Kitchen: 3.8m x 2.72mDouble glazed window to rear. Wall and base units with roll top work surface over. Sink and drainer unit. Space for cooker. Free standing fridge. Space and plumbing for washing machine & dishwasher. Tiled flooring.
First Floor Landing: 2.84m x 2.03mCarpet. Loft access. Doors to:-
Bedroom 1: 3.8m x 3.48mDouble glazed window to rear. Radiator. Built-in cupboard. Carpet.
Bedroom 2: 3.76m x 3.66mDouble glazed window to front. Radiator. Built-in wardrobes. Carpet.
Bedroom 3: 4.04m x 2.8mDouble glazed window to front x 2. Radiator. Carpet.
Bedroom 4: 2.87m x 2.13mDouble glazed window to rear. Radiator. Carpet.
Bathroom: 2.57m x 1.85mDouble glazed window to rear. Suite comprising shower cubicle. Wash hand basin. Heated towel rail. Vinyl flooring.
Separate W.C.:- 1.7m x 0.81mDouble glazed frosted window to side. Low level w.c. Radiator. Vinyl flooring.
