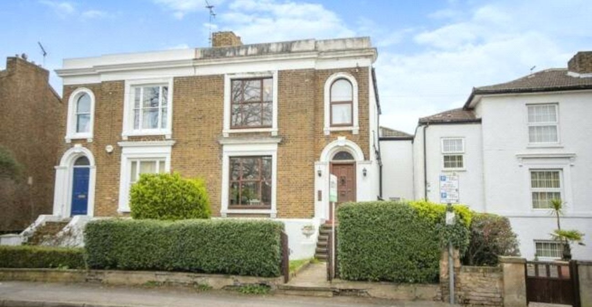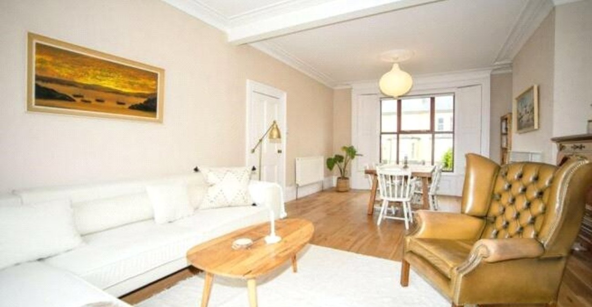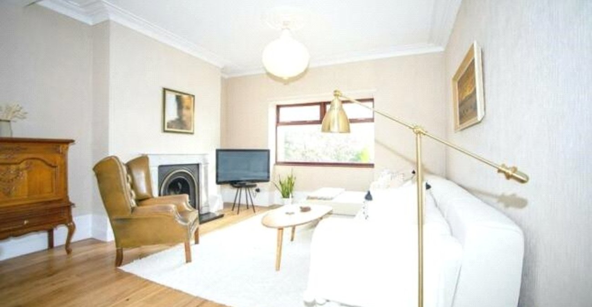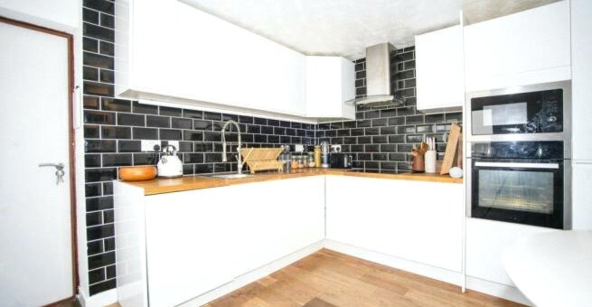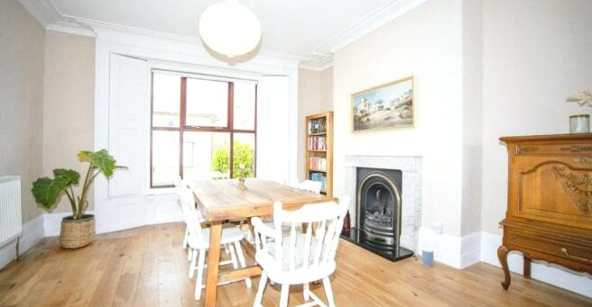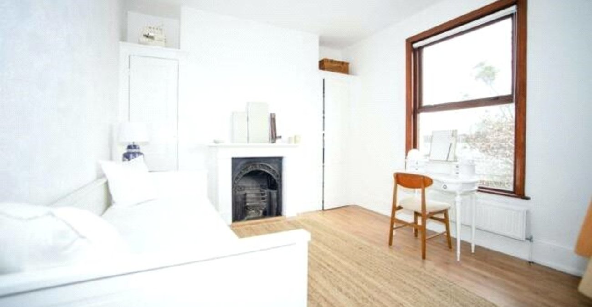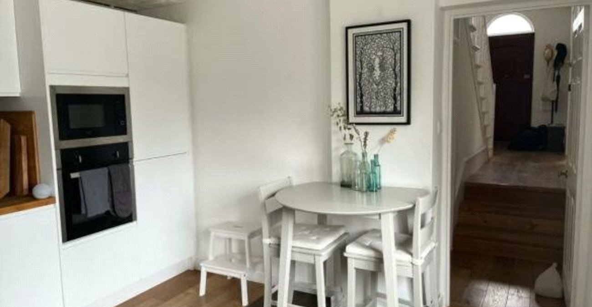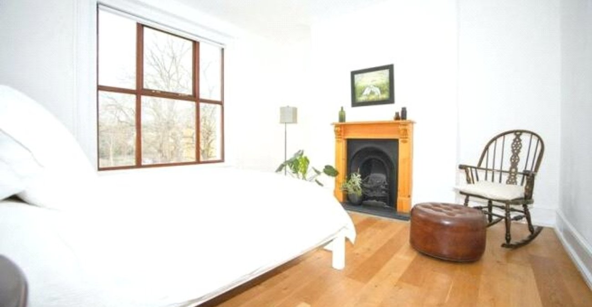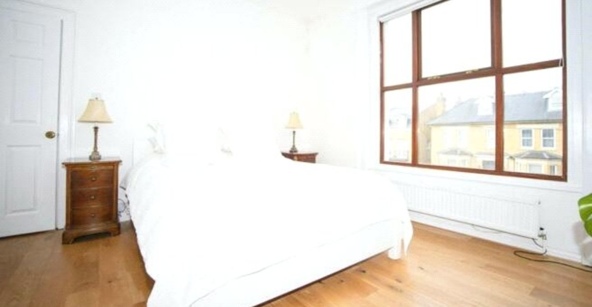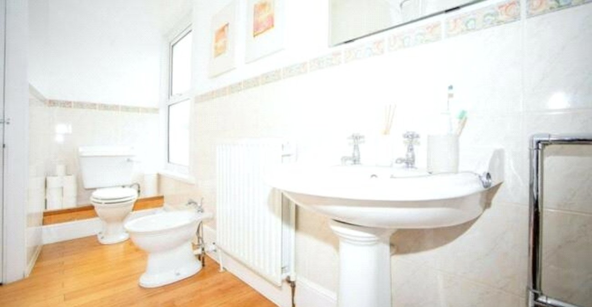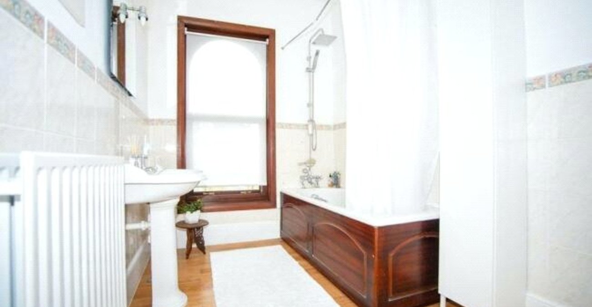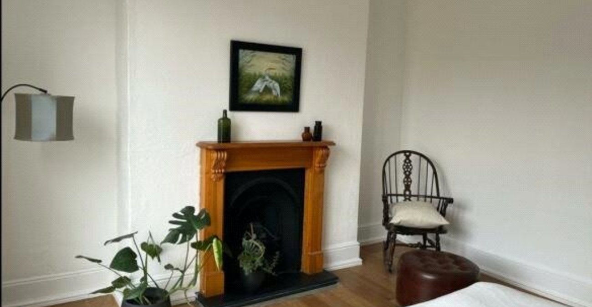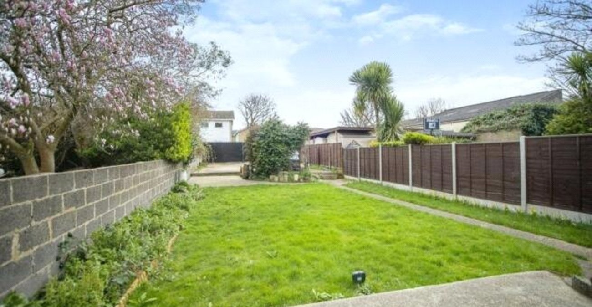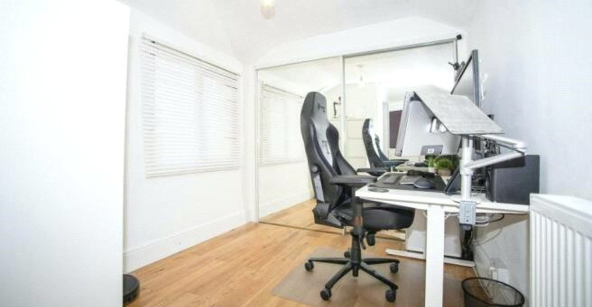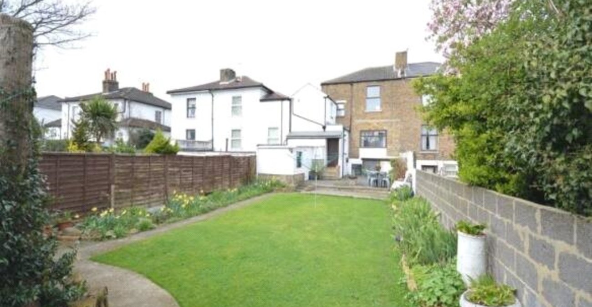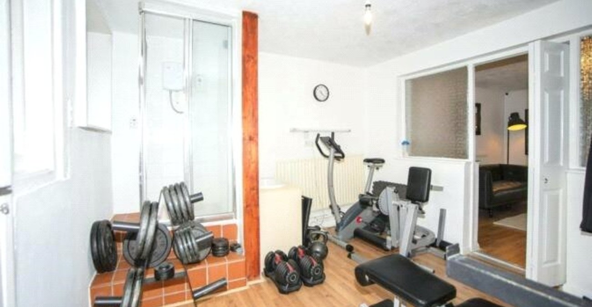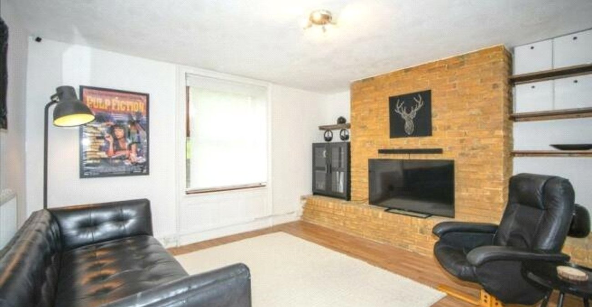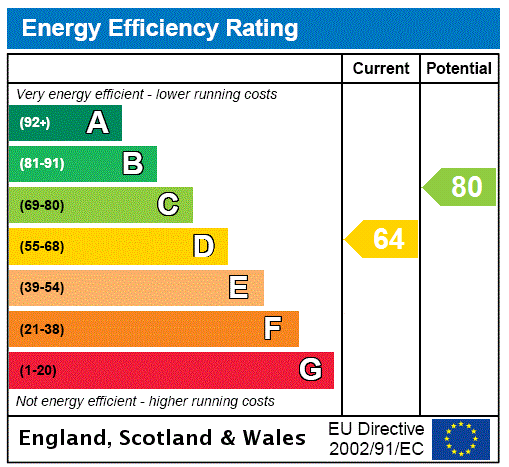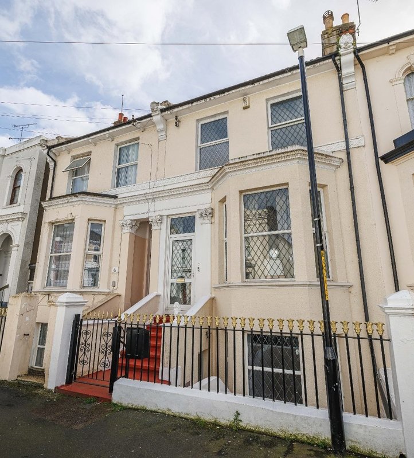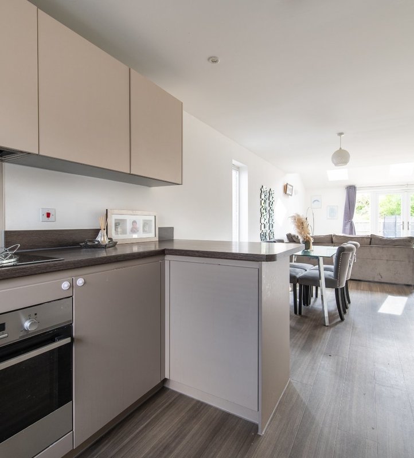Property Information
Ref: GRA240575Property Description
GUIDE PRICE £500000-£550000. This PERIOD PROPERTY is situated within WALKING DISTANCE of GRAVESEND TOWN CENTRE and has a SELF CONTAINED ONE BEDROOM FLAT to the LOWER GROUND FLOOR with direct access from the main house which offers THREE DOUBLE BEDROOMS, a 24' LOUNGE with FEATURE FIREPLACES and MARBLE SURROUNDS and a SPACIOUS KITCHEN/DINER. To the rear is an approximate 100' REAR GARDEN which includes PARKING TO REAR for UPTO 5 CARS. Early viewing is STRONGLY RECOMMENDED.
- Total Square Footage: 1964.9 Sq. Ft.
- Double Glazing
- Gas Central Heating
- 13'3 First Floor Bathroom
- Feature fireplaces
- Large Rear Garden
- Off Road Parking for 4-5 Cars
- No Chain Involved
- Viewing Strongly Recommended
Rooms
Entrance HallWood floor. Radiator. Door leading to lower ground floor.
Lounge/Diner 7.42m x 4.22mDouble glazed window to front. Double glazed window to rear. Wood floor. 2 feature fireplaces with marble surrounds. Shutters.
Kitchen 3.5m x 3.2mDouble glazed window to side. Fitted wall and base units. Wooden worktops. Integrated dishwasher. Integrated fridge. Integrated freezer. Built in oven and hob and extractor. Wood flooring. Tiled ceiling. Tiled splashbacks. Single drainer sink unit. Mixer tap. Radiator.
Split Level LandingDouble glazed window to side. Wood flooring.
Bedroom 1 4.24m x 3.89mDouble glazed window to front. Wood floor. Feature cast iron fireplace with wooden surround. Double radiator.
Bedroom 2 3.96m x 3.48mDouble glazed window to rear. Laminate wood flooring. Double radiator. Built in storage cupboards. Feature fireplace.
Bedroom 3 3.6m x 2.41mDouble glazed window to side. Wood floor. Built in wardrobe cupboard with mirrored sliding door. Cupboard housing gas fired central heating boiler.
Bathroom 4.04m x 2mDouble glazed window to front. Frosted double glazed window to side. Panelled bath. Pedestal wash hand basin. Low level w.c. Bidet. Wood floor. Part tiled walls.
Lower Ground FloorSelf contained flat comprising
HallwayUnderstairs storage cupboard with tiled floor. Frosted double glazed door to side.
Kitchen 2.3m x 1.6mFrosted double glazed window to side. Fitted wall and base units. Roll topped work surfaces. Built in oven, hob and extractor. Single drainer sink unit. Tiled floor. Radiator.
Lounge 4.2m x 3.96mDouble glazed window to front. Radiator. Laminate wood flooring. Feature brick fireplace and hearth. Textured ceiling. Double folding doors to
BedroomWindow to rear. Door to rear lobby with door to rear garden. Laminate wood flooring. Radiator. Built in cupboards.
