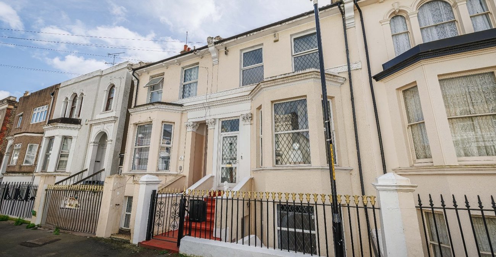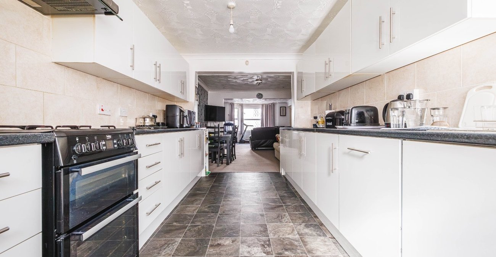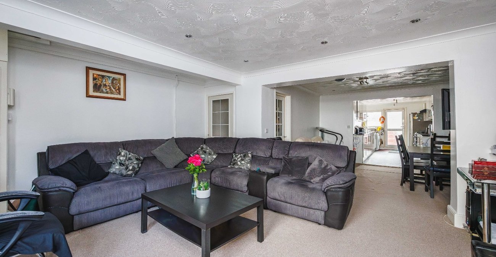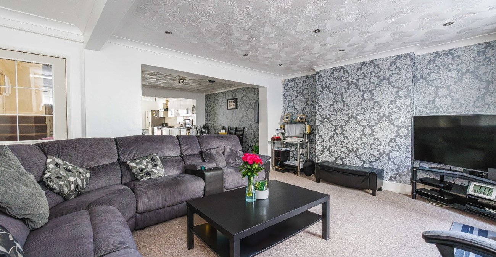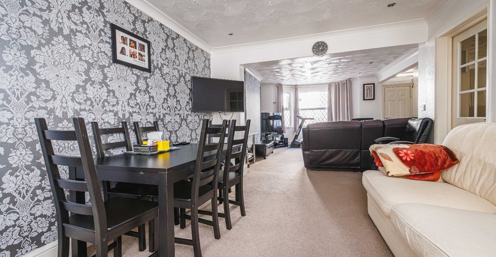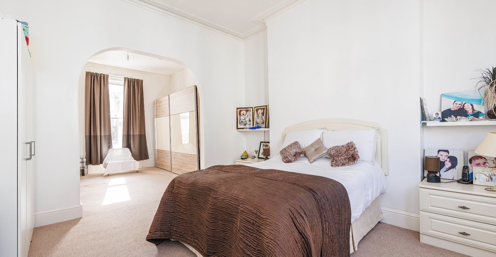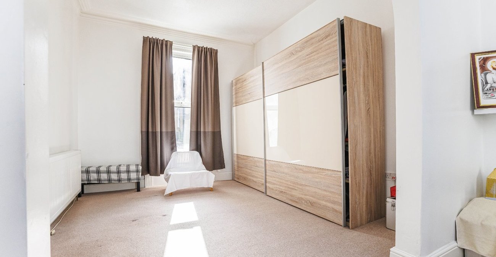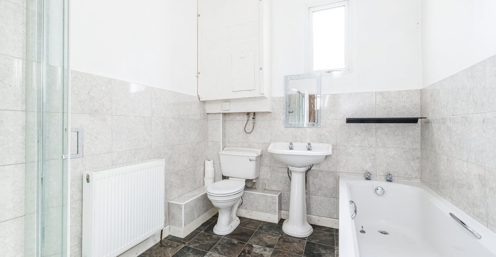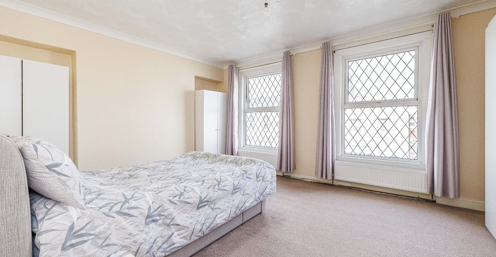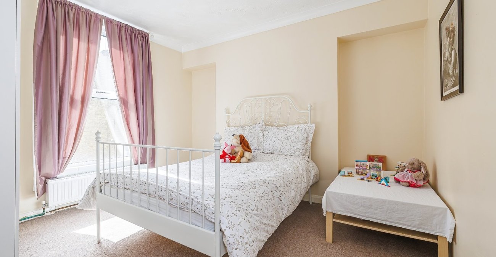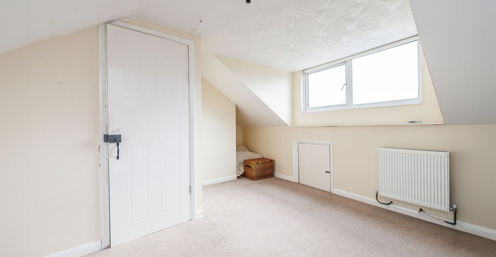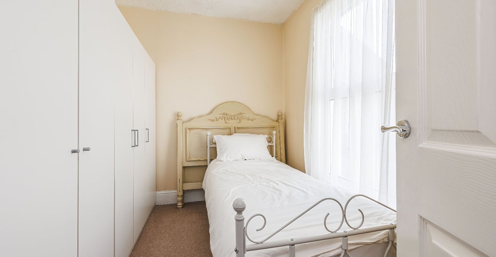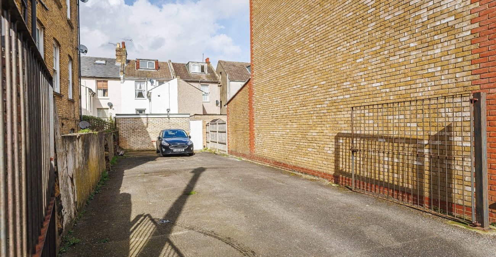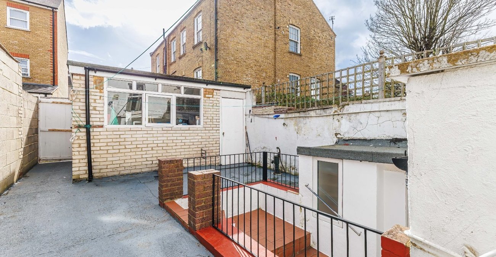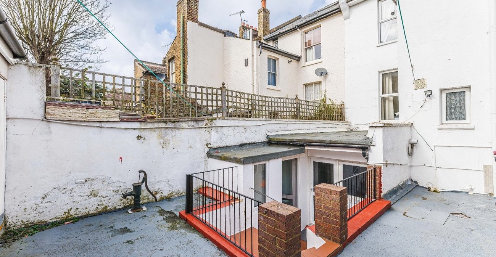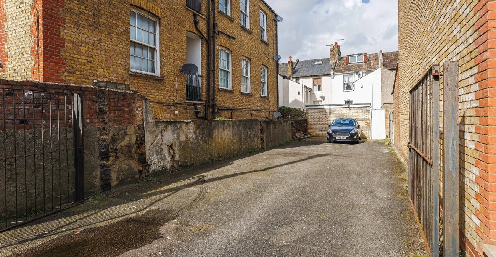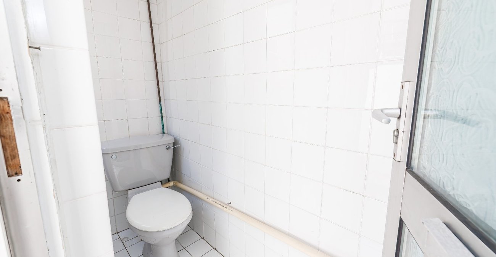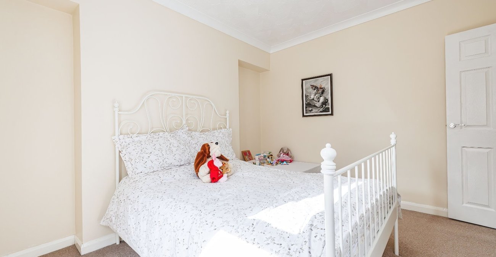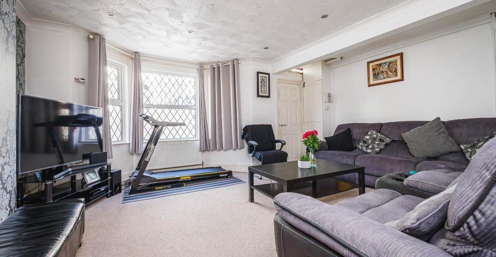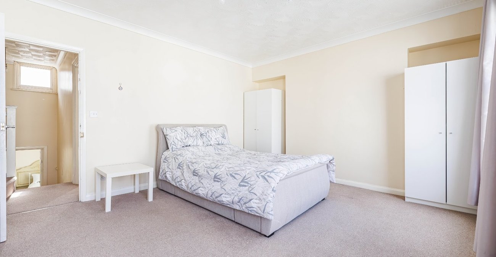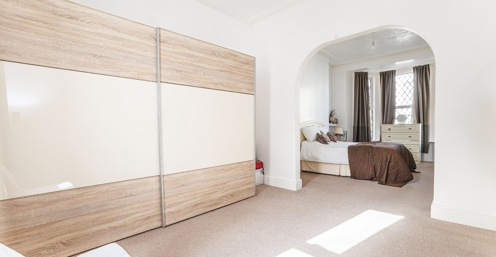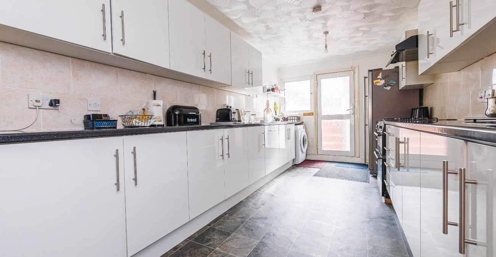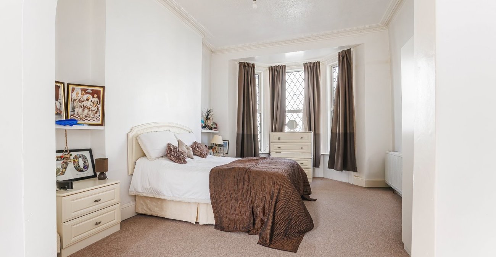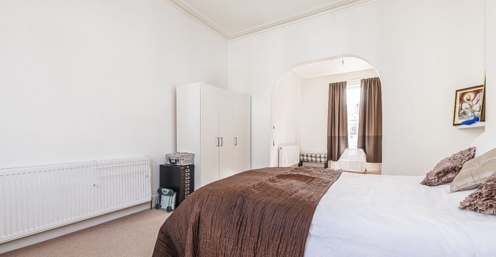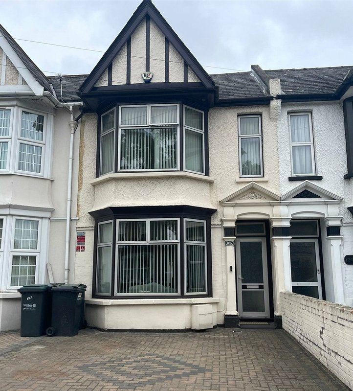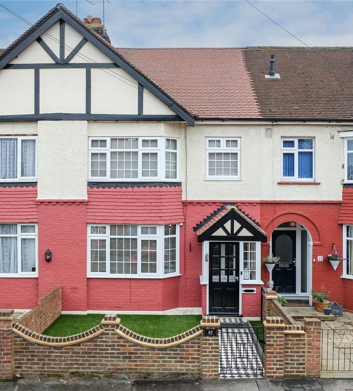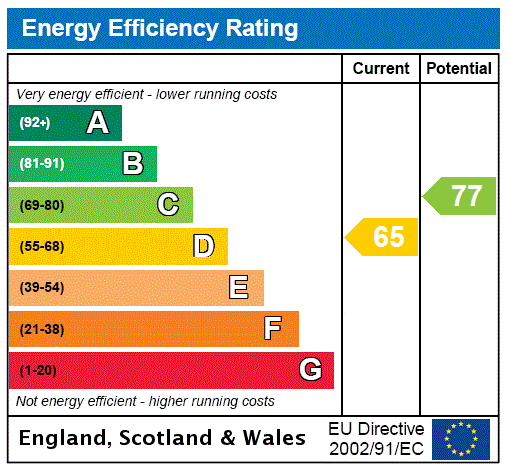
Property Description
GUIDE PRICE £450000-£500000. Situated close to GRAVESEND TOWN CENTRE and STATION is this substantial FIVE BEDROOM VICTORIAN TERRACED HOUSE with just over 2100 SQUARE FEET of ACCOMMODATION set over FOUR FLOORS along with a 60' LONG PRIVATE CAR PARK approached via Darnley Street. The LOWER GROUND FLOOR offers you main living space. with LOUNGE, DINING ARE and 17' KITCHEN giving access to the garden. There is also a BASEMENT/UTILITY ROOM. On the GROUND FLOOR are TWO BEDROOMS/RECEPTIONS and FAMILY BATHROOM. On the TOP FLOOR are THREE FURTHER BEDROOMS. This house offers MULTIPLE LIVING/RESIDENTIAL OPTIONS and warrants an EARLY VIEWING.
- Just over 2100 sq. feet living accomodation
- Off road parking to rear for numerous cars
- Town Centre Location
- Walking distance to Gravesend train station
- Five bedrooms set over 4 floors
- Spacious Lower Ground Floor Living Area
- Paved Rear Garden
- Ideal Family Home or Investment
Rooms
LOWER GROUND FLOOR Entrance Lobby: 2.84m x 1.22mLeaded light double glazed entrance door. Tiled flooring. Wall mounted meters. Door to lounge.
Lounge: 5.18m x 4.95mLeaded light double glazed bay window to front. Radiator. Carpet. Open arch to dining area.
Dining Area: 3.53m x 3.38mArch to kitchen. Door to inner hallway. Radiator. Carpet.
Kitchen: 5.18m x 2.62mFrosted double glazed window to rear. Frosted double glazed door to garden. Modern fitted wall and base units with roll top work surface over. Single drainer sink unit with mixer tap. Coved and textured ceiling. Partly tiled walls. Vinyl flooring.
Inner Lobby: 2.97m x 2.2mCarpet. Radiator. Staircase down to basement/utility room. Staircase up to ground floor.
GROUND FLOOR Utility Room: 2.97m x 2.2mTiled flooring. Light fitting.
Hallway:Entrance door. Carpet. Staircase to first floor. Staircase down to bathroom & Lower ground floor. Coved ceiling.
Bathroom: 3m x 2.26mFrosted window to side. Frosted double glazed window to rear. White suite comprising panelled bath. Tiled shower cubicle. Pedestal wash hand basin. Low level w.c. Radiator. Wall mounted boiler. Vinyl flooring.
Bedroom 1: 8.36m x 3.8m (Narrowing to 3.38m)Leaded light double glazed bay window to front. Double glazed window to rear. Two radiators. Carpet. Coved ceiling.
FIRST FLOOR LANDING LandingCoved and textured ceiling. Staircase to second floor. Carpet. Doors to:-
Bedroom 4: 3m x 2.26mDouble glazed window to side. Radiator. Carpet.
Bedroom 3: 3.63m x 36.9mDouble glazed window to rear. Coved and textured ceiling. Radiator. Carpet.
Bedroom 2: 5.2m x 3.89mTwo leaded light double glazed windows to front. Radiator. Carpet. Coved and textured ceiling.
SECOND FLOOR Landing:Carpet. Door to Bedroom 5.
Bedroom 5: 4.11m x 3.8mDouble glazed window to rear. Radiator. Eaves storage. Carpet.
