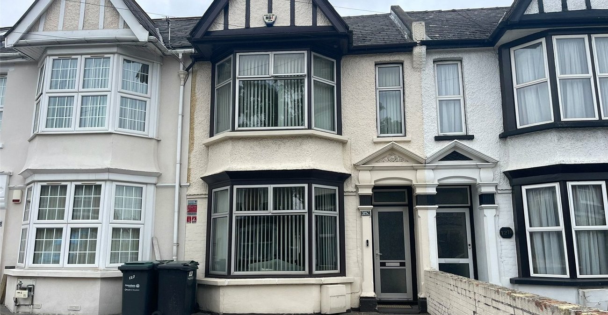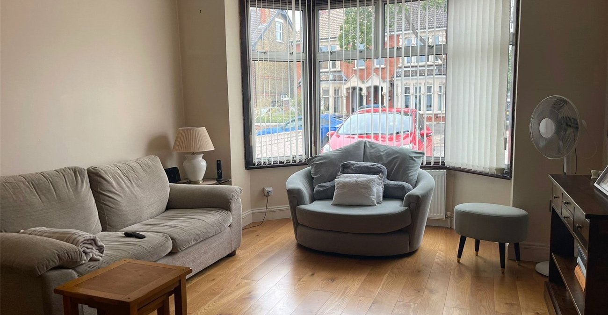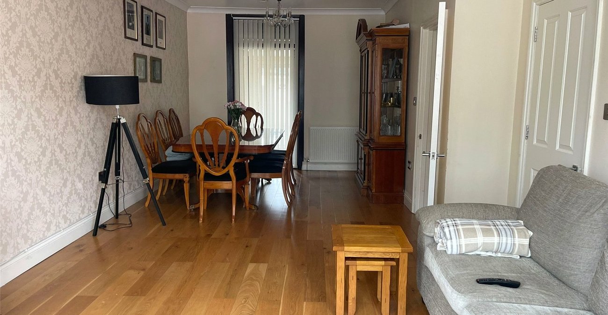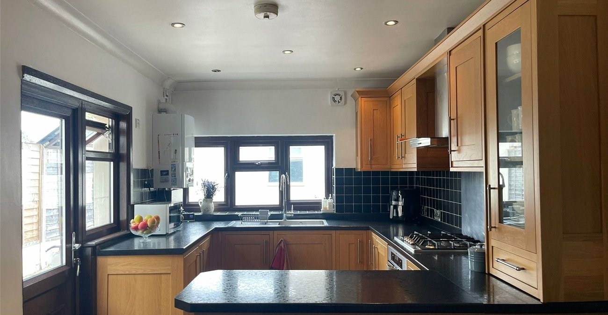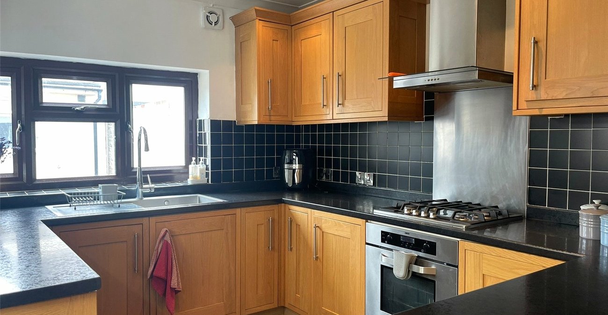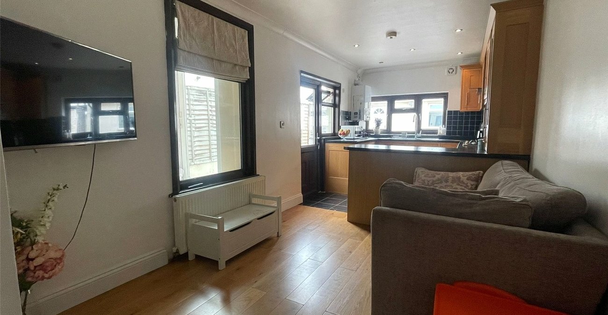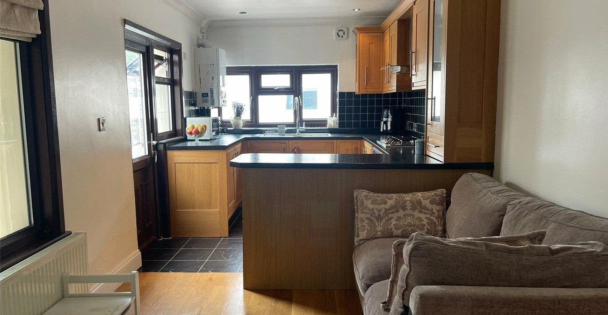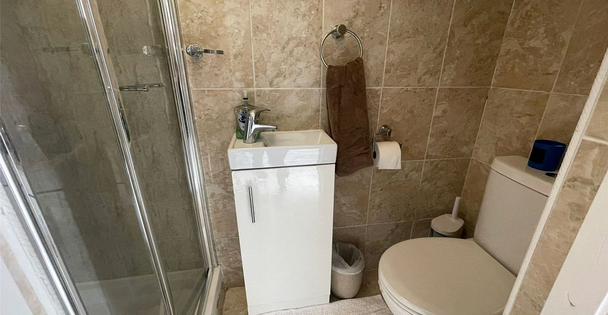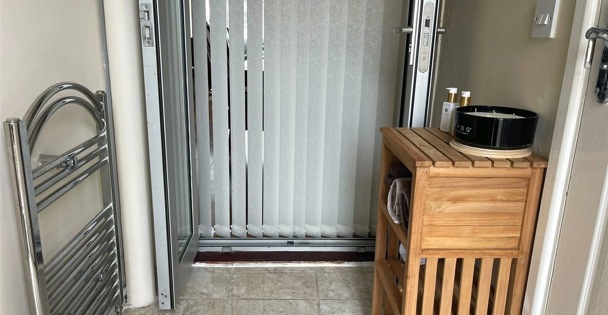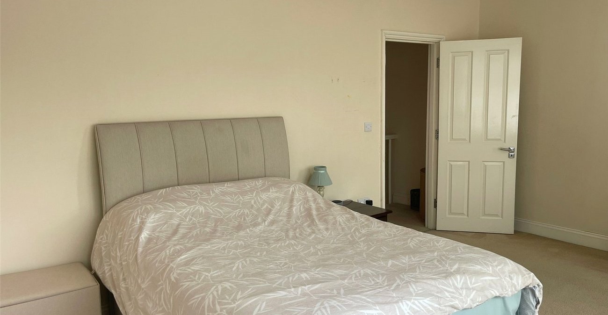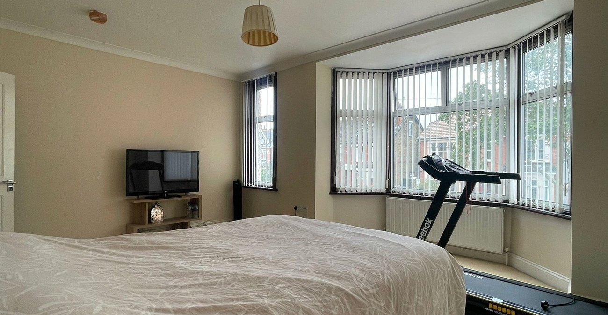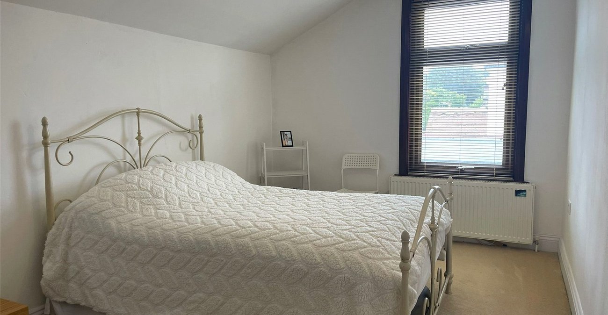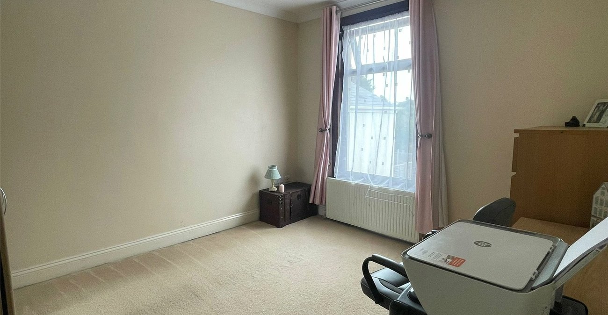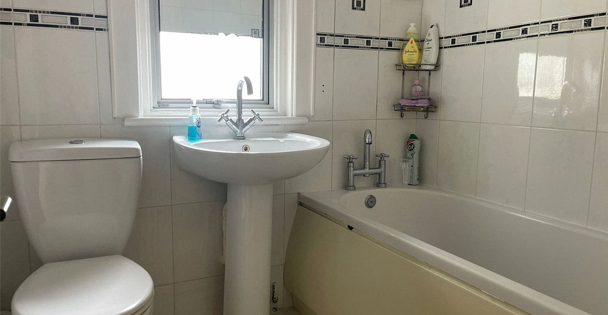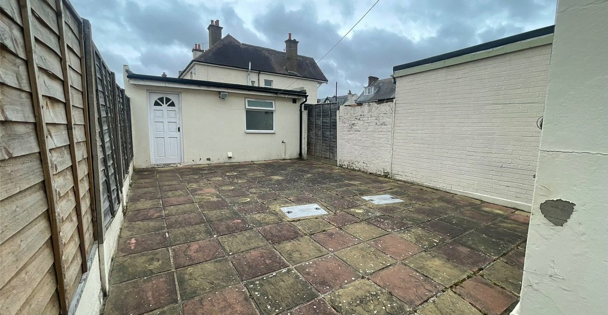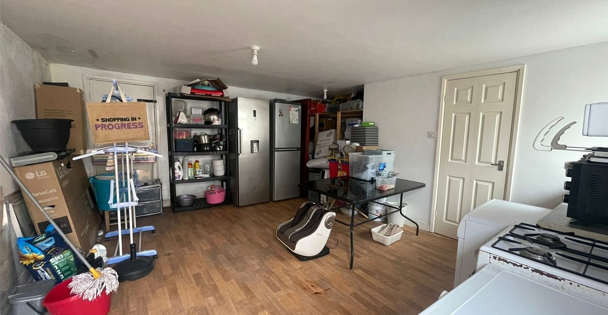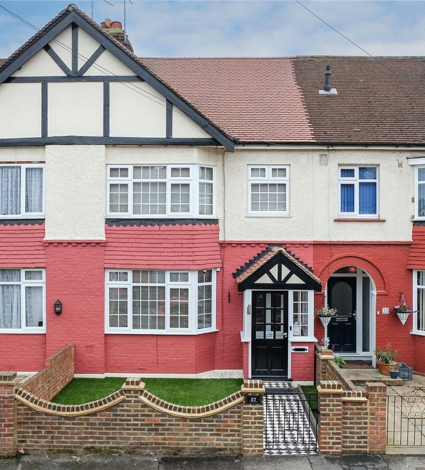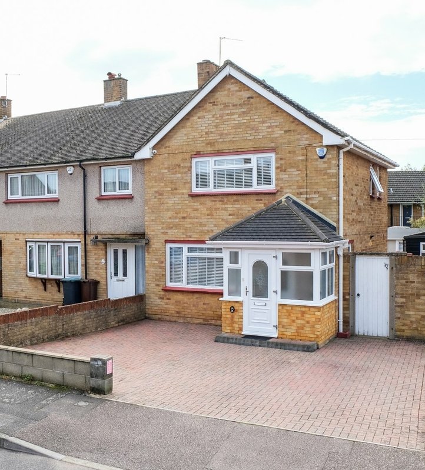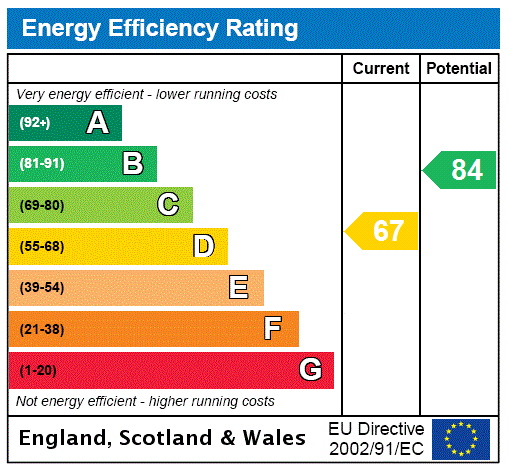
Property Description
GUIDE PRICE £415,000-£425,000
Introducing this four bedroom mid terraced property on Darnley Road.
Upon entering, a generous hallway gives way to a large open-plan lounge diner with access to teh garden and downstairs W.C. to the rear. It really is the perfect hosting space.
To the rear, a large kitchen/breakfast room allows for all the family to come together at any time of day.
Upstairs, three good sized bedrooms and a wlel proportioned family bathroom complete this amazing family home so close to the town centre with all of its amenities.
Outside, a good sized paved garden with garage to the rear is a real suntrp for those summer months; with a large driveway to the front.
- Sought After Location
- Driveway to Front
- Close to Town Centre
- Good Condition Throughout
- Open Plan Living
- Good Sized Bedrooms
Rooms
Entrance HallLaminated Wood flooring, Carpeted Staircase to First Floor
Lounge Diner 8.15m x 3.73mDouble Glazed Bay Window to Front, Laminated Wooden Flooring, Two Radiators
Kitchen/Breakfast Room 6.88m x 2.7mDouble Glazed Window to Side and Rear. Double Glazed Door to Garden. Wall and Base Units. Breakfast Bar. Tiled Floor and Splashback, Integrated Sink with Drain and Oven with Hob, Integrated Freezer
Shower RoomTiled Floor and Walls, Toilet and Basin, Shower Cubicle
LandingCarpeted, Access to Loft
Bedroom One 4.93mx4.52mDouble Glazed Bay Window to Front, Carpet, Radiator
Bedroom Two 3.63mx3.2mDouble Glazed Window to Rear, Carpet, Radiator
Bedroom Three 4.1mx2.72mDouble Glazed Window to Rear, Carpet, Radiator
Bathroom 1.96mx1.65mDouble Glazed Frosted Window to Side. Bath. Basin. Toilet. Tiled Wall and Flooring
