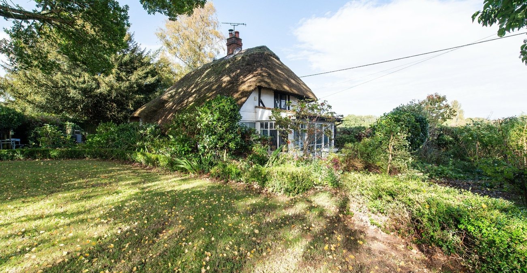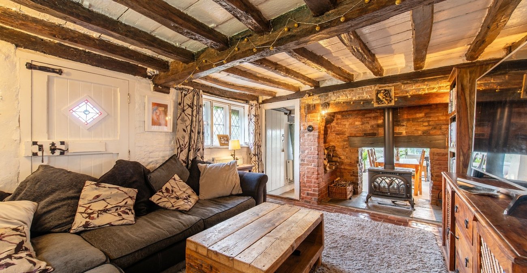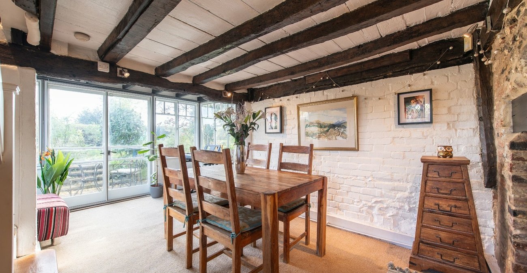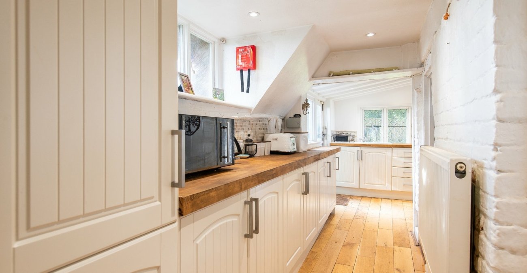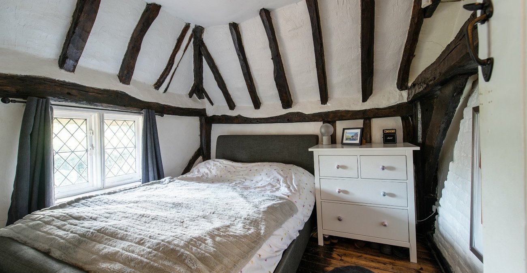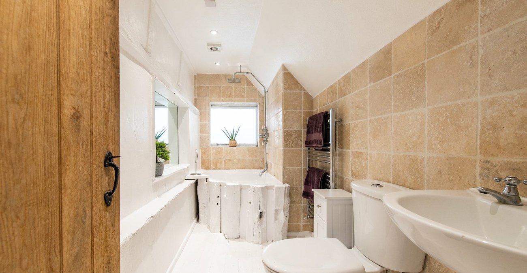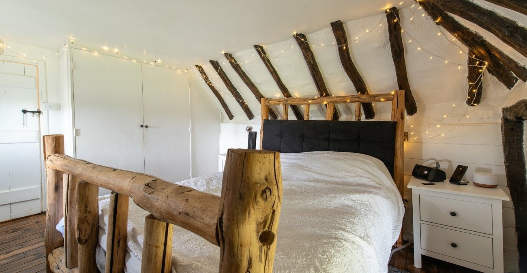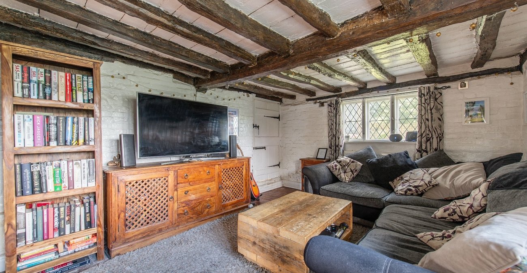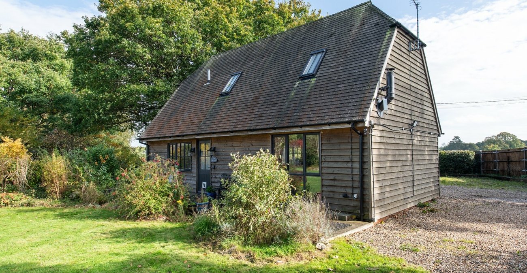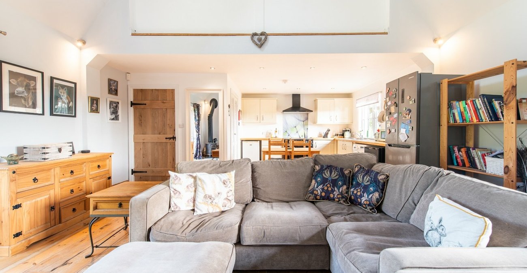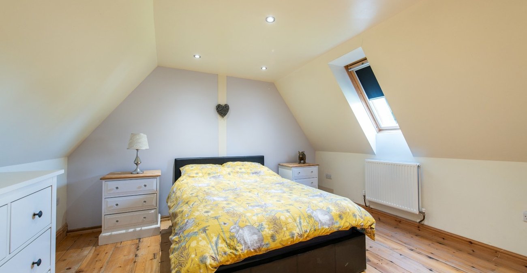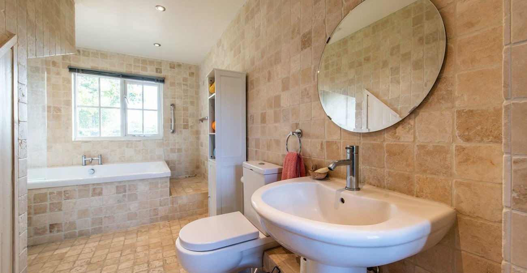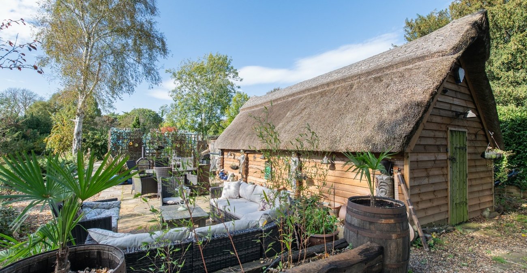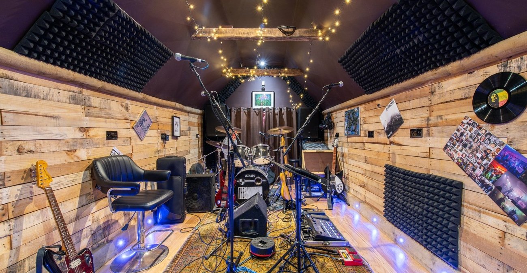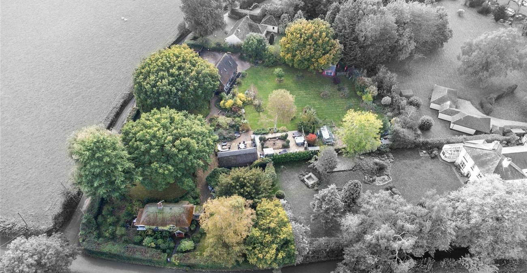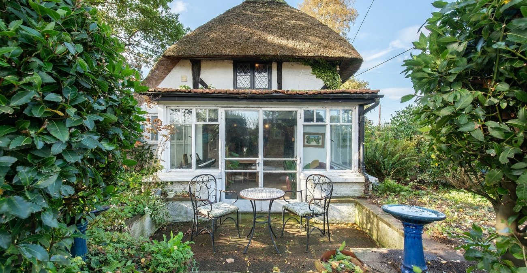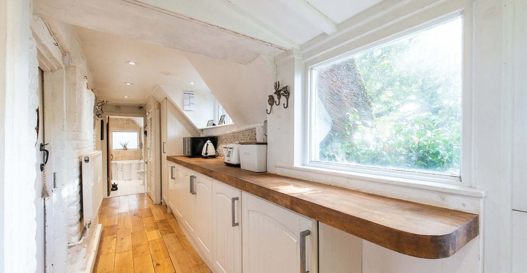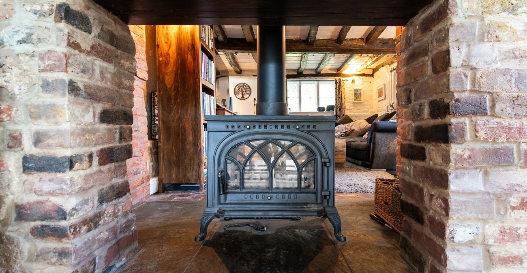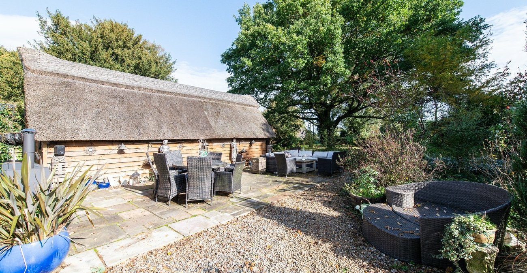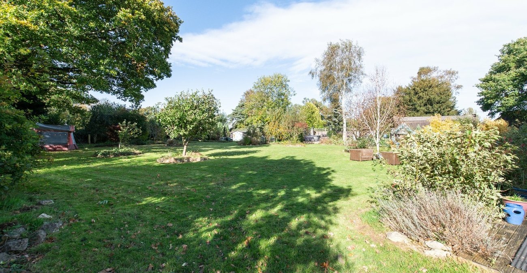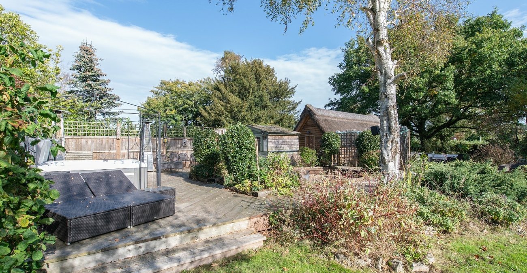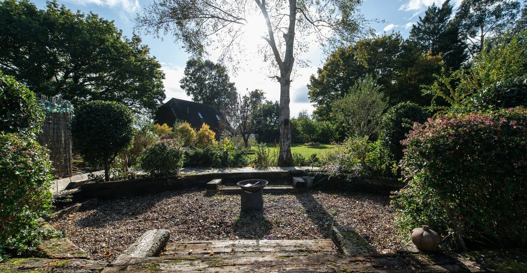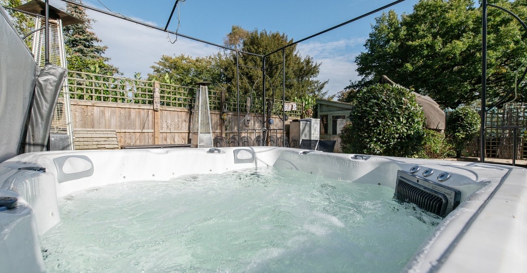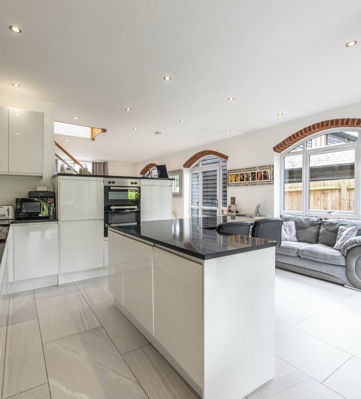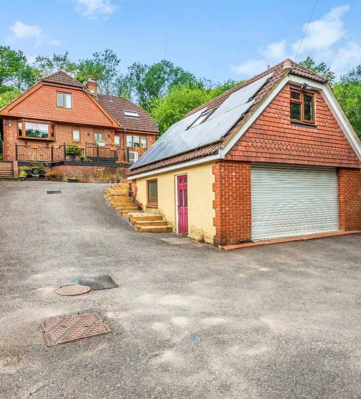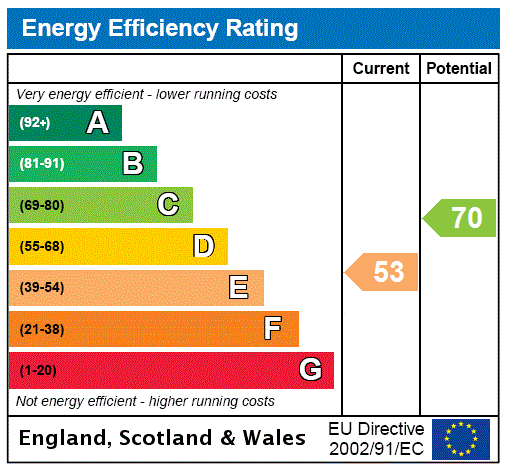
Property Description
Two Bed Detached Cottage with Period Features.
PLUS
A large One Bedroom Open Plan Annexe.
Introducing this gorgeous two bedroom detached cottage with large detached annexe in Meopham. Upon entering the property a good sized kitchen with good amounts of cupboard space and great views over the garden is accompanied, to the rear, by a good sized family bathroom with a large bath.
The main living space is split in half with a communal log burner taking centre stage. In the living space, well-kept floorboards and another access to the garden give an incredibly homely feel to this timeless property. The dining room has an attached sun room which currently has permission to be rebuilt. This bright and airy space is the effect place to relax with a coffee in the morning or to host friends and family.
Upstairs, two good sized bedrooms with storage to the master enables the whole family to live in comfort.
Outside, the detached one bedroom annexe is like a whole new house in itself. Entering to an well-lit open plan kitchen/lounge/diner with ample storage space and space for appliances and further views over this magnificent garden. Further down the hallway, a large bathroom with both bath and overhead shower. Upstairs a large master bedroom with En suite toilet ensures whoever occupies the annexe has all of their needs taken care of.
Outside a roughly acre plot begins with a large gated driveway that sprawls out to the garden. An immaculately kept large lawn is accompanied by both a separate patio and decked area, perfect for all of your hosting occasions. Various outbuildings on the plot is championed by what is currently set out as a music studio with two rooms to use as you see fit.
- Grade Listed Property
- Roughly One Acre Plot
- Outbuildings
- Gated Driveway
- Sought After Area
- Separate Annexe
- Great Condition
- Amazing Garden
Rooms
Entrance:Double glazed entrance into:-
Lounge: 4.14m x 3.48mSingle glazed window to rear. Door to garden. Exposed floorboards. Wood burner.
Dining Room: 4.6m x 3.43mSingle glazed sun run. Single glazed door to side. Exposed floorboards.
Kitchen: 7.37m x 2.2mSingle glazed window to front and side. Wall and base units with work surface over. Free standing washing machine. Sink and drainer unit. Space for oven.
Bedroom 1: 4.11m x 3.66mSingle glazed window to side and rear. Exposed floorboards. Built-in wardrobe.
Bedroom 2: 2.95m x 2.77mSingle glazed window to side. Exposed floorboard.
Bathroom: Approx. 3.05m x 1.52mSuite comprising panelled bath. Wash hand basin. Low level w.c. Tiled walls.
ANNEX: Open Plan Lounge Diner Kitchen: 7.7m x 5.33m:Double glazed window to side x 3. Radiator. Exposed floorboards. Kitchen area comprising wall and base units with work surface over. Free standing cooker. Space and plumbing for dishwasher, washing machine and tumble dryer. Sink and drainer unit. Spotlighting.
Bathroom: Approx: 3.66m x 2.74mDouble glazed window to rear. Suite comprising panelled bath with overhead shower. Wash hand basin. Low level w.c. Heated towel rail. Spotlighting. Tiled walls. Tiled flooring.
Bedroom: 3.86m x 3.43mDouble glazed Velux window. Radiator. Exposed floorboards. Spotlighting.
En-Suite ToiletLow level w.c. Wash hand basin. Heated towel rail. Spotlighting. Exposed floorboards.
