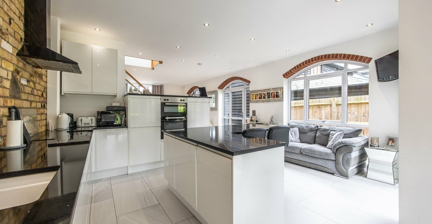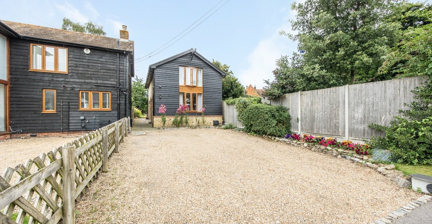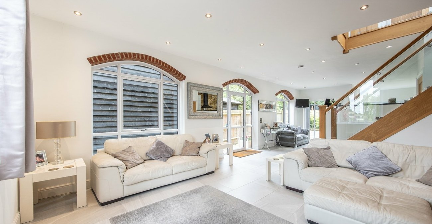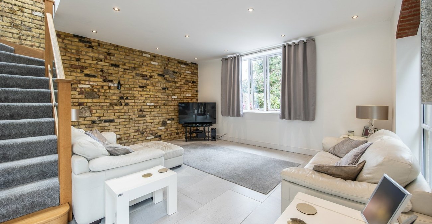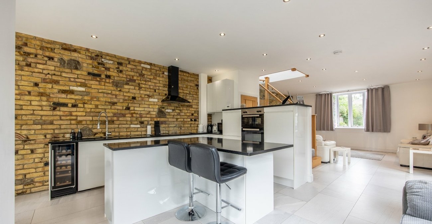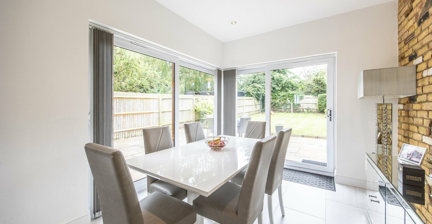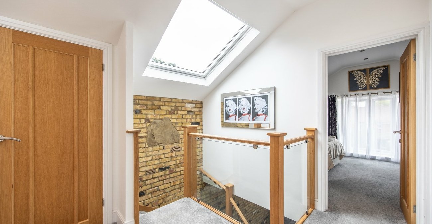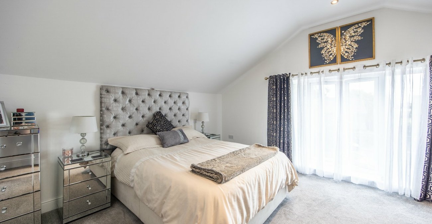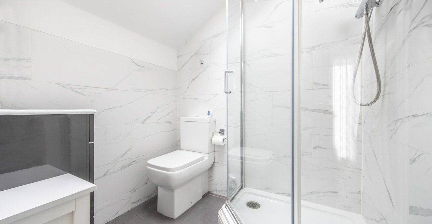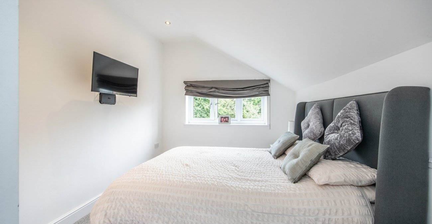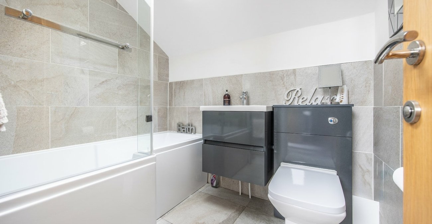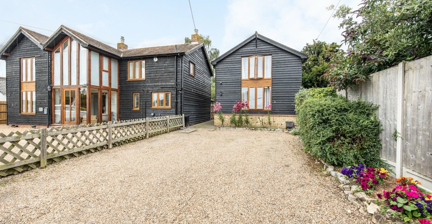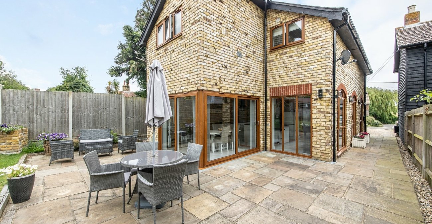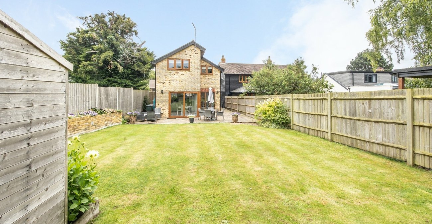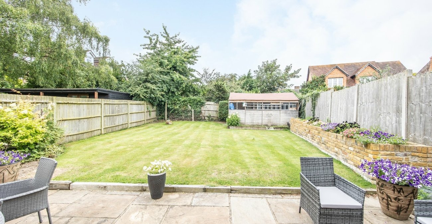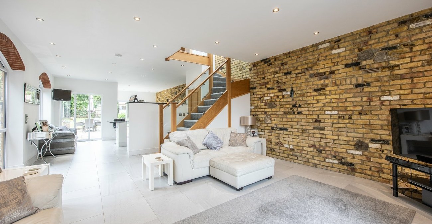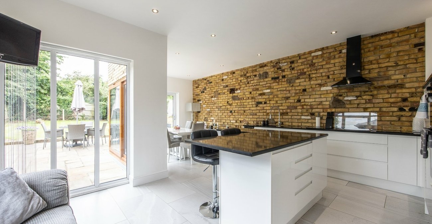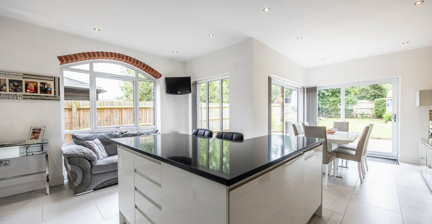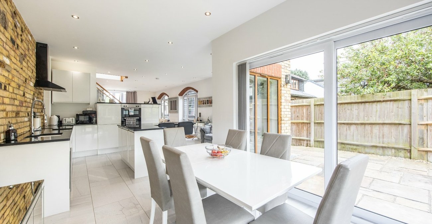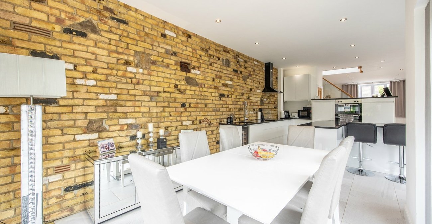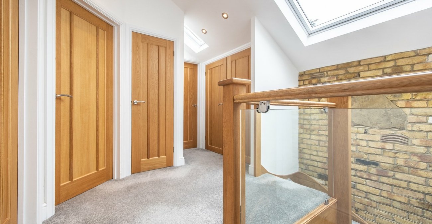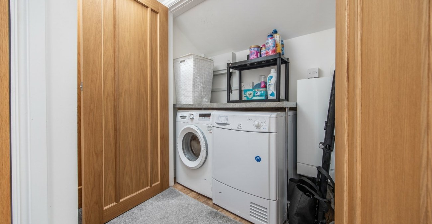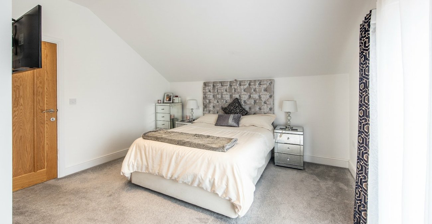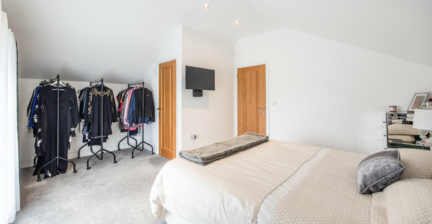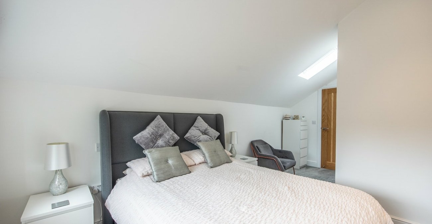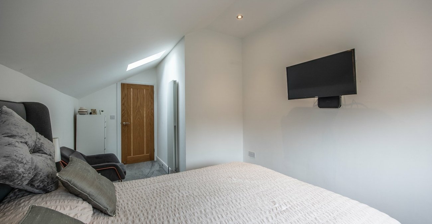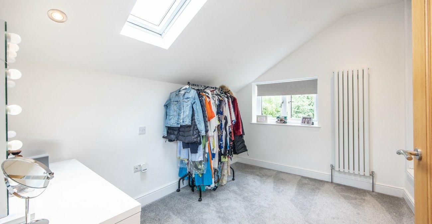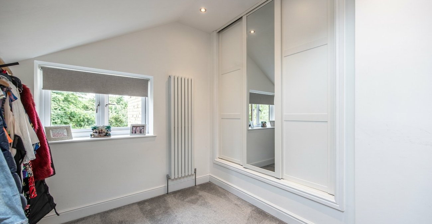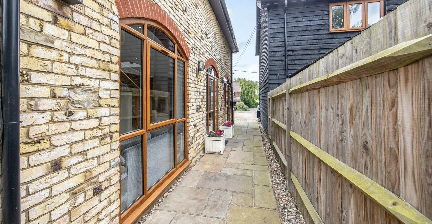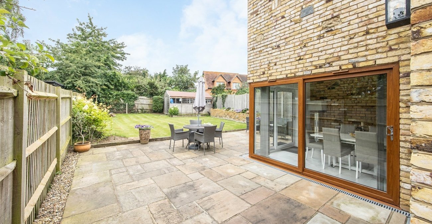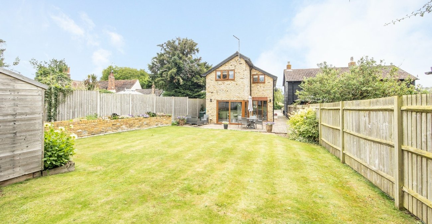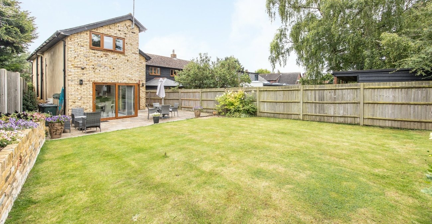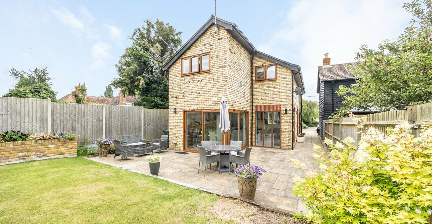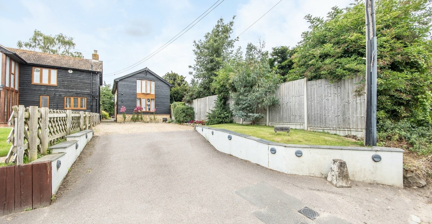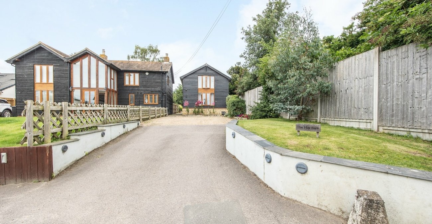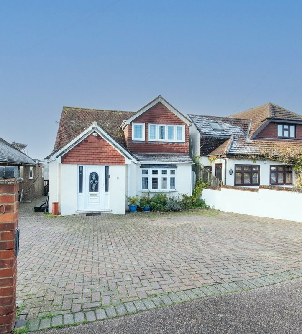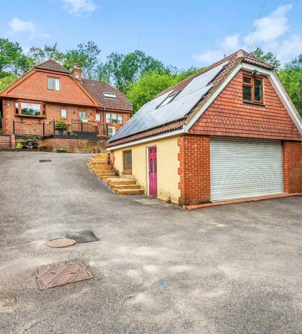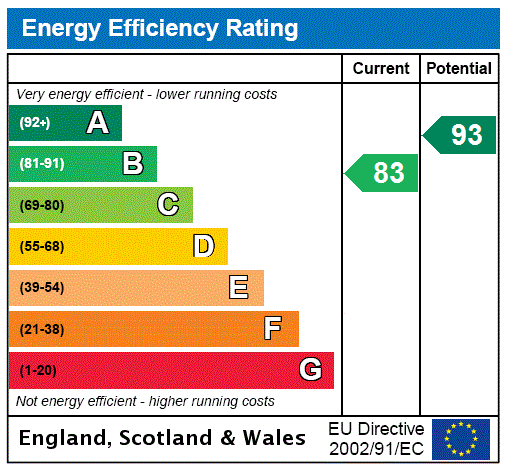
Property Description
Nestled within the DESIRED RESIDENTIAL VILLAGE OF SOUTHFLEET and within walking distance to the village pub is this rarely available NEW BUILD BARN CONVERSION, INDIVUALLY BUILT DETACHED HOUSE.
Internally, the accommodation is comprised of 43'08 x 16'08 OPEN PLAN LIVING throughout the entirety of the ground floor excluding the GROUNDFLOOR CLOAKROOM.
The property benefits from a STUNNING MODERN INTERIOR featuring EXPOSED BRICK WALLS, gas controlled UNDERFLOOR HEATING and floor to ceiling/wall length glass walls offering an ABUNDANCE OF NATURAL LIGHT.
A stunning glass staircase to the first floor will lead to a SPACIOUS LANDING, immaculate FAMILY BATHROOM and THREE WELL PROPORTIONED DOUBLE BEDROOMS with an ENSUITE SHOWER ROOM to the master bedroom.
The rear garden is approx. 60ft in size and benefits from LAID TO LAWN and PATIO areas in addition to ESTABLISHED FLOWER and SHRUB BEDS.
Internal viewing is strongly recommended to appreciate the standard of accommodation offered.
- Individually Built Detached House
- Substantial Driveway to Front
- Idyllic Village Location
- High Standard Modern Interior
- Open Plan Living with Underfloor Heating
- Ground floor Cloakroom
- Ensuite Shower Room
- No Forward Chain
Rooms
Entrance:Double glazed door into open plan lower floor comprising:-
Cloakroom: 1.75m x 1.14mLow level w.c. Vanity sink unit with storage under. Built-in storage cupboard. Spotlights. Tiled flooring.
Open Plan Lounge Kitchen Diner 13.3m x 5.08mDouble glazed window to front and side x 2. Double glazed French doors to side. Double glazed French doors to rear. Double glazed sliding doors to rear. Exposed brick wall. Spotlighting. Stairs to first floor with feature glass staircase. Kitchen area comprising of wall and base units & Breakfast bar with black granite work surface over. Built-in induction hob with extractor hood over & glass splash back. Integrated fridge freezer. built-in twin tower ovens. Built-in wine fridge. Sink and drainer unit with mixer tap. Tiled flooring throughout entire downstairs.
First Floor Landing: 3.73m x 3.23mDouble glazed window to side. Spotlights. Built-in utility cupboard houisng washing machine, tumble dryer and boiler. Built-in storage cupboard. Carpet. Doors to:-
Bedroom 1: 5.05m x 3.86mDouble glazed window to front. Radiator. Carpet. Door to:-
En-suite: 1.7m x 1.47mDouble glazed frosted window to side. Suite comprising corner shower cubicle with tiled surround. Vanity wash hand basin with storage under. Low level w.c. Heated towel rail. Tiled walls. Tiled flooring.
Bedroom 2: 5.23m x 2.8mDouble glazed window to rear. Spotlights. Radiator. Carpet.
Bedroom 3: 3.58m x 2.62mDouble glazed window to rear. Double glazed window to side. Radiator. Built-in wardrobes. Carpet.
Bathroom: 2.1m x 1.7mDouble glazed window to side. Suite comprising panelled bath with shower over. Vanity wash hand unit with storage under. Low level w.c. Partly tiled walls. Tiled flooring. Spotlights.
