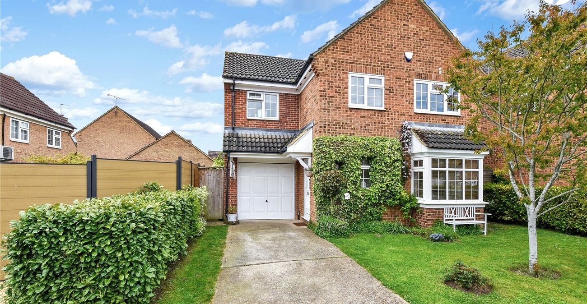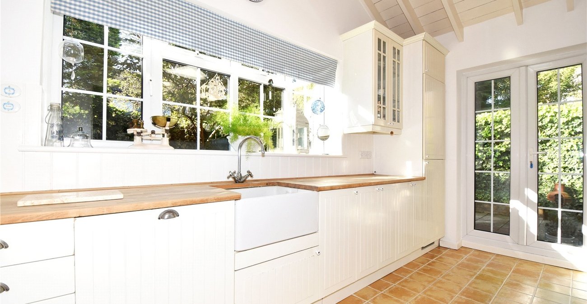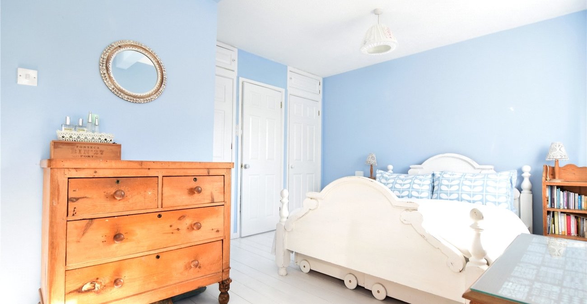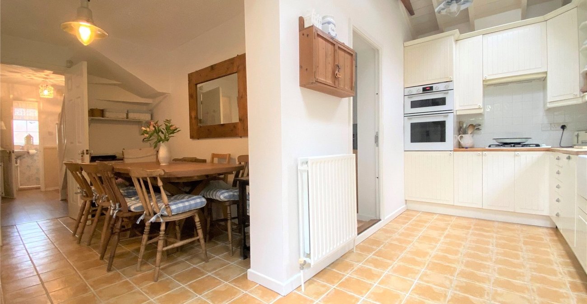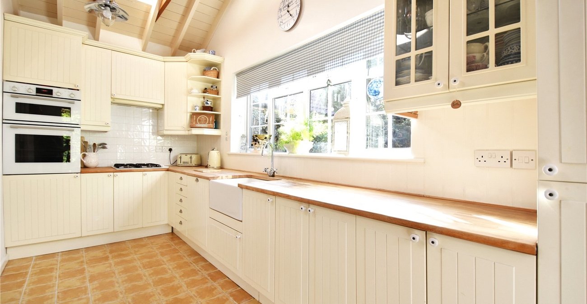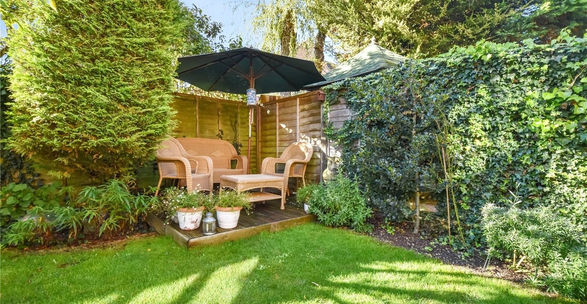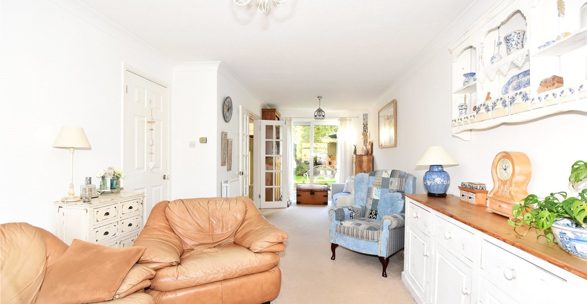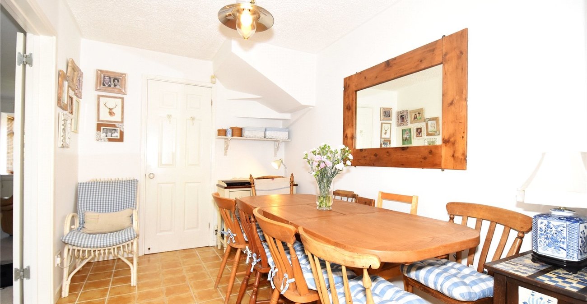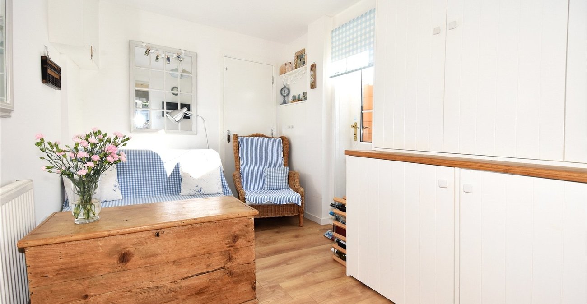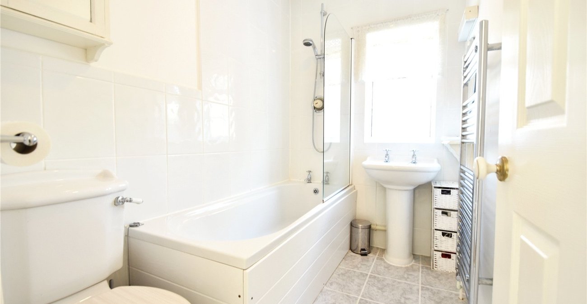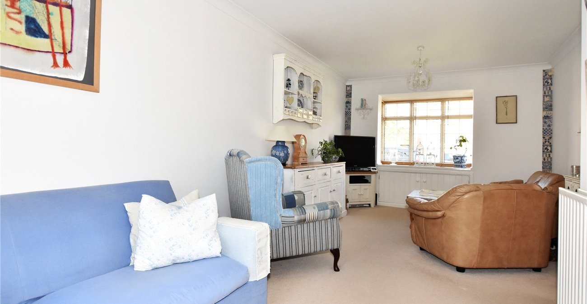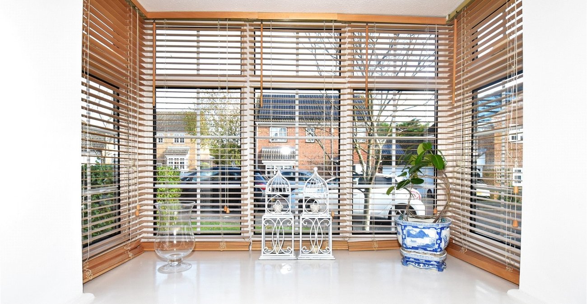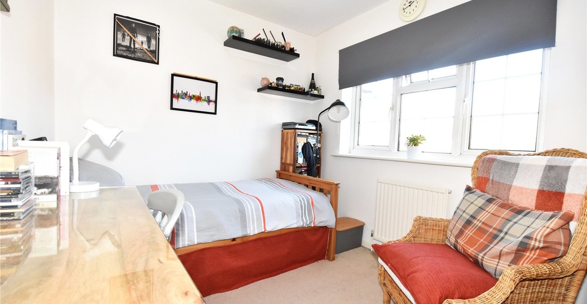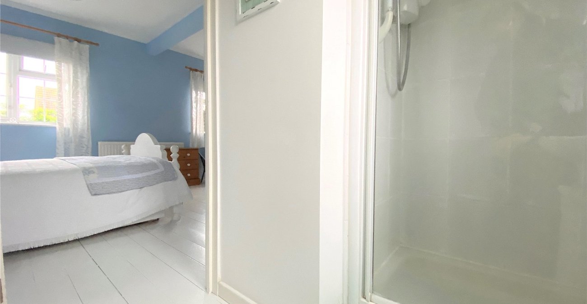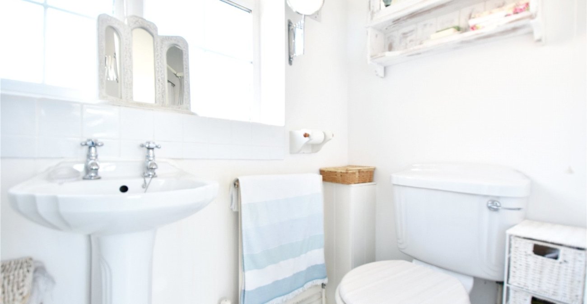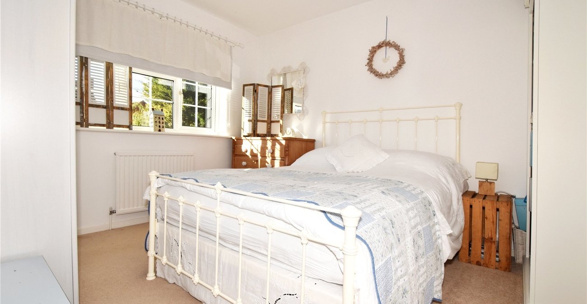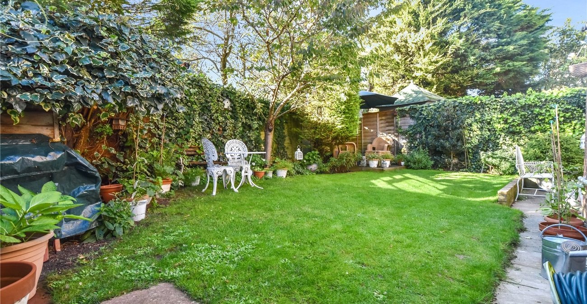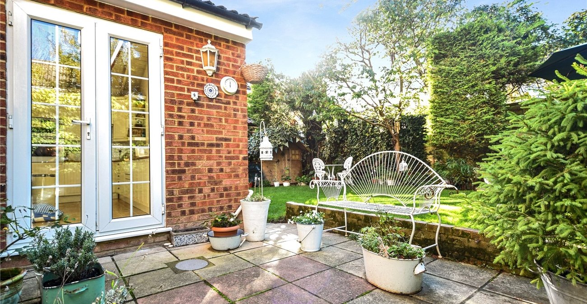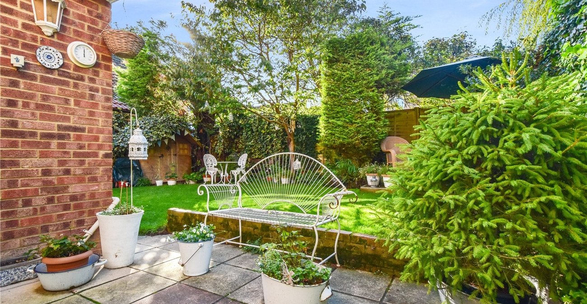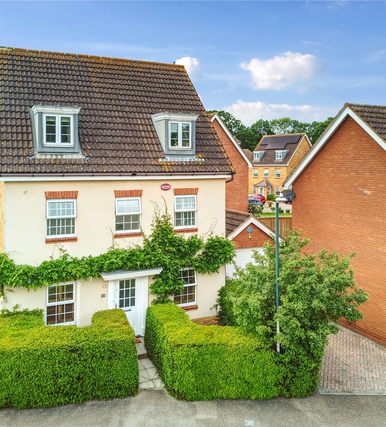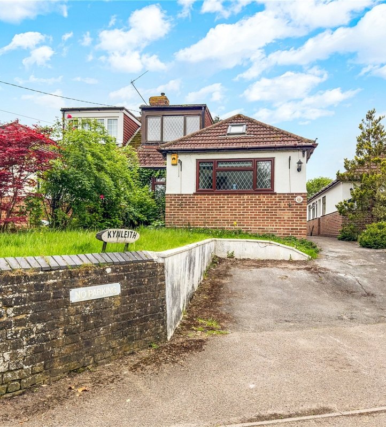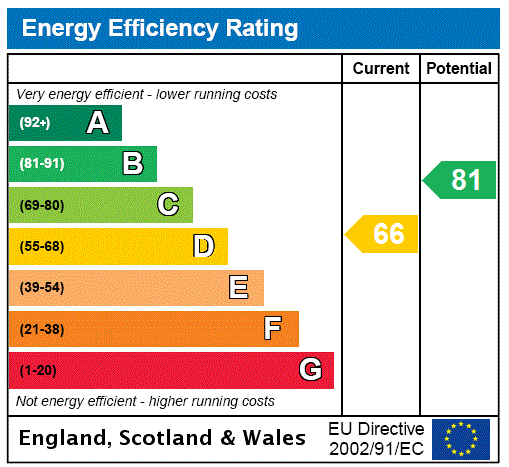
Property Description
Located in one of Hextable's most sought after roads is this impressive 4 bedroom, 2 bathroom family home. Having been loved and enhanced by the current owners, the property feels welcoming and bright from the kitchen through to the snug and beyond. Internal viewing is a must, not only to appreciate the decor, fit and finish, but to appreciate the light and scale.
- Detached
- Four Bedrooms
- Two Bathrooms
- Kitchen/Dining Room
- Three Reception Rooms (inc Kitchen/Dining Room)
- Private Driveway
- Sought After Location
Rooms
Entrance HallOffering access to reception room, kitchen/dining room, cloakroom and stairs to first floor.
CloakroomOpaque double glazed window to front. Low level wc. Wash basin.
Reception Room 8.6m x 3.23mDouble glazed bay window to front with double glazed patio doors to rear. French doors into kitchen/dining room. Radiators.
Kitchen/Dining Room 5.74m x 4.95mL-Shaped Double glazed window to rear, complimented by double glazed skylight and French doors to garden. Range of matching wall and base cabinets with real wooden countertop over with butler style inset sink/drainer and gas hob. Integrated oven, dishwasher, fridge/freezer and washing machine. Access to snug.
Snug 3.7m x 2.44mDouble glazed door to side. Radiator. Access to folly garage/storage.
First Floor LandingProviding access to bedrooms, family bathroom and loft.
Bedroom One 4.8m x 4mDual double glazed window to rear. Integrated wardrobes. Radiator. Access to private ensuite shower room.
Ensuite Shower RoomOpaque double glazed window to front. Enclosed cubicle shower. Wash basin. Low level wc. Heated towel rail.
Bedroom Two 3.33m x 3.02mDouble glazed window to rear. Radiator.
Bedroom Three 3.25m x 2.54mDouble glazed window to front. Radiator.
Bedroom Four 2.84m x 1.85mDouble glazed window to front. Radiator.
Family BathroomOpaque double glazed window to side. Enclosed panelled bath. Wash basin. Low level wc. Heated towel rail.
