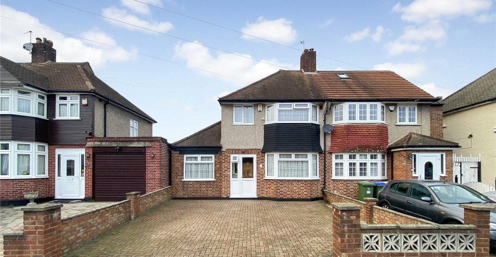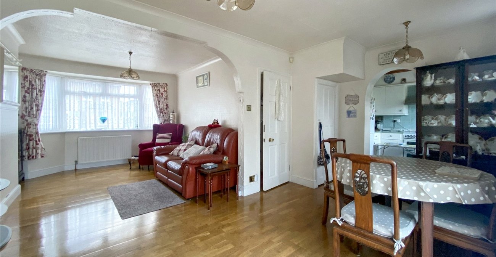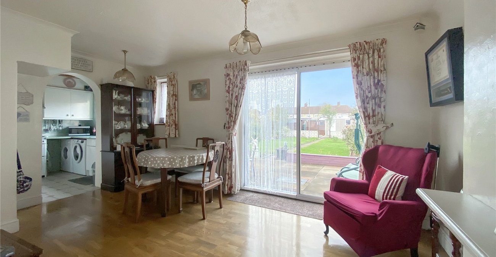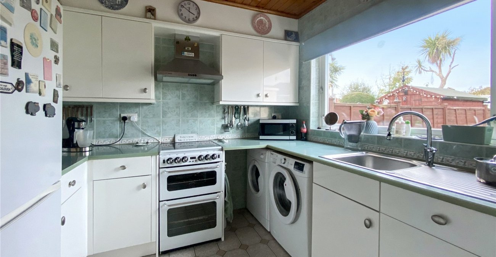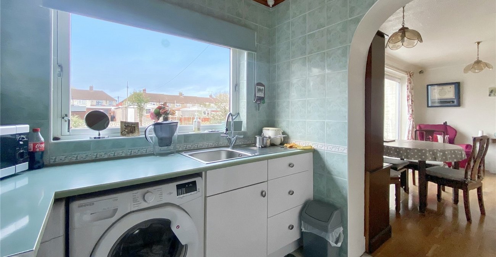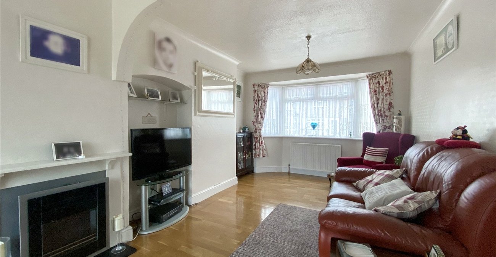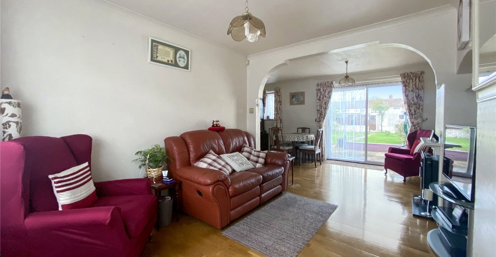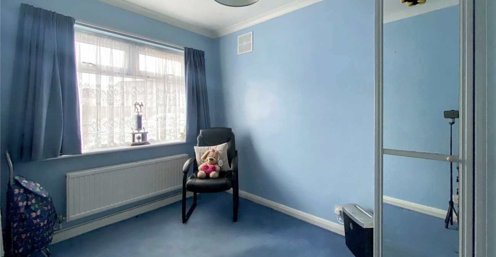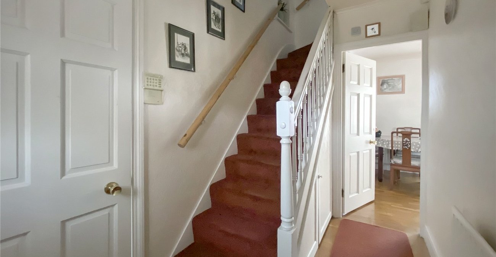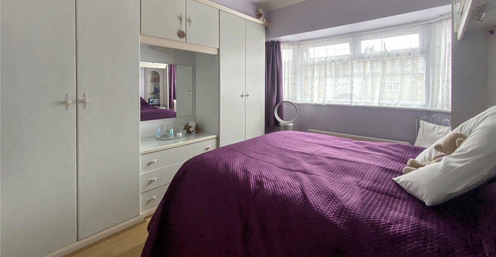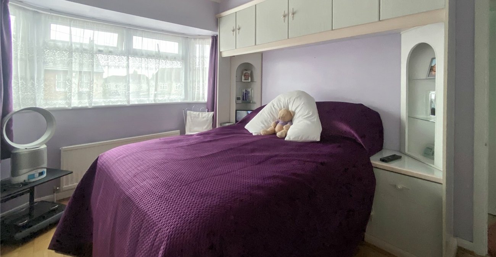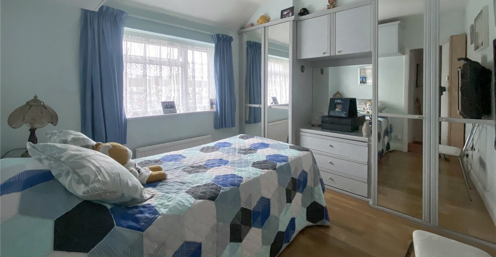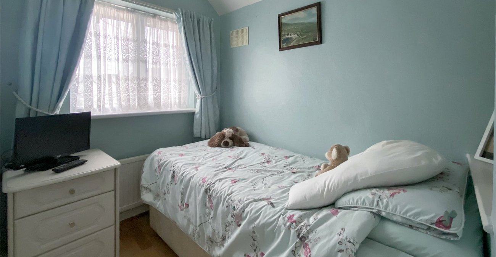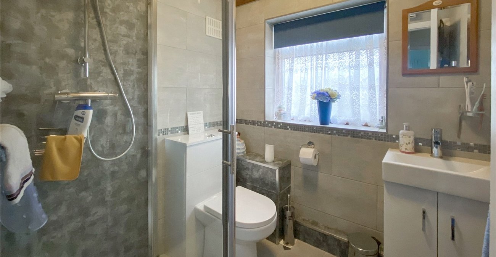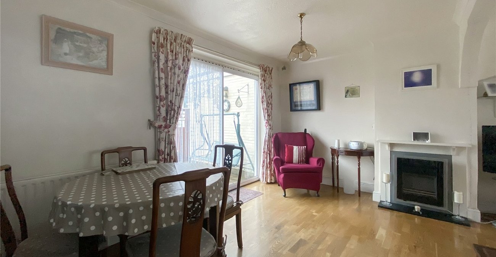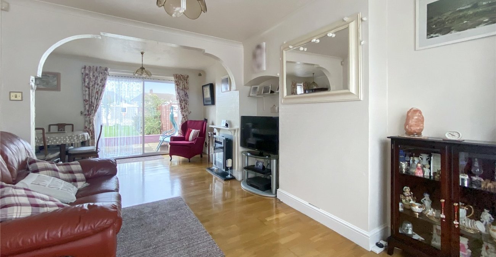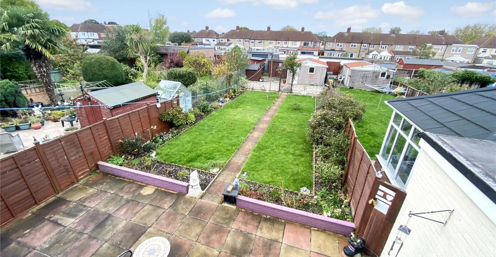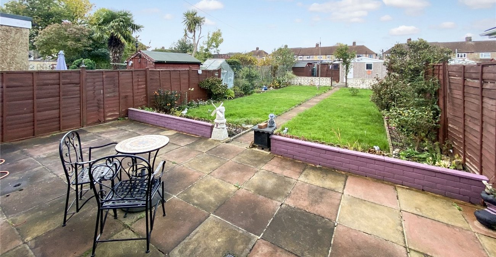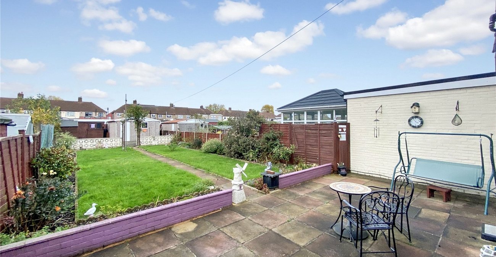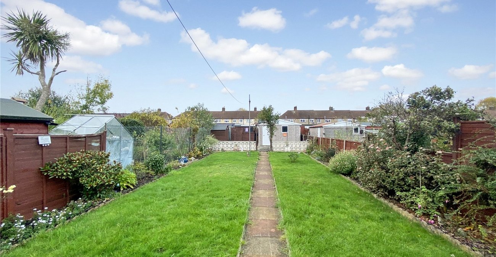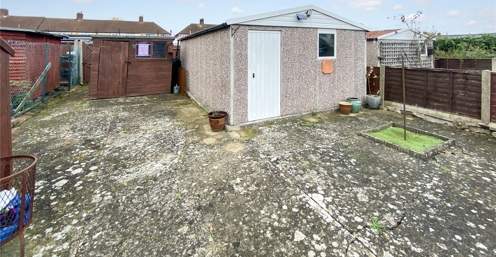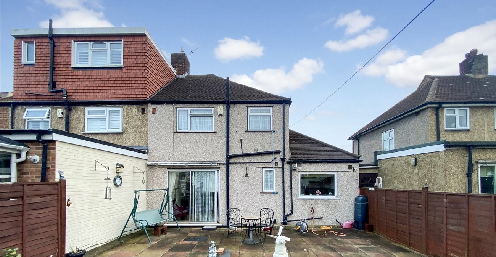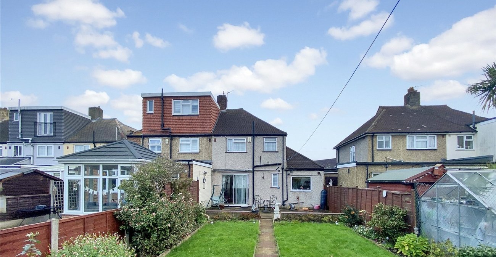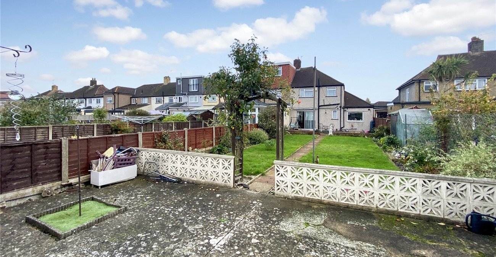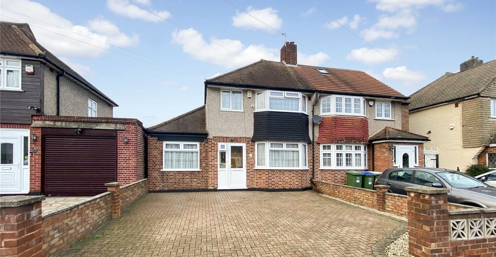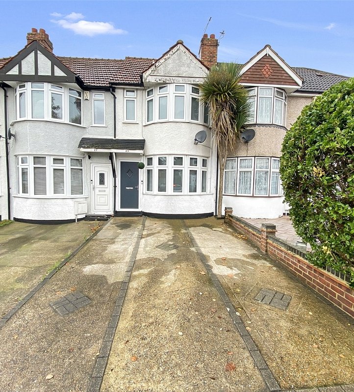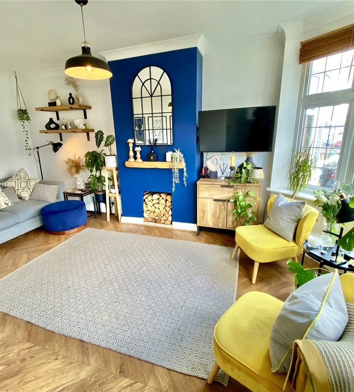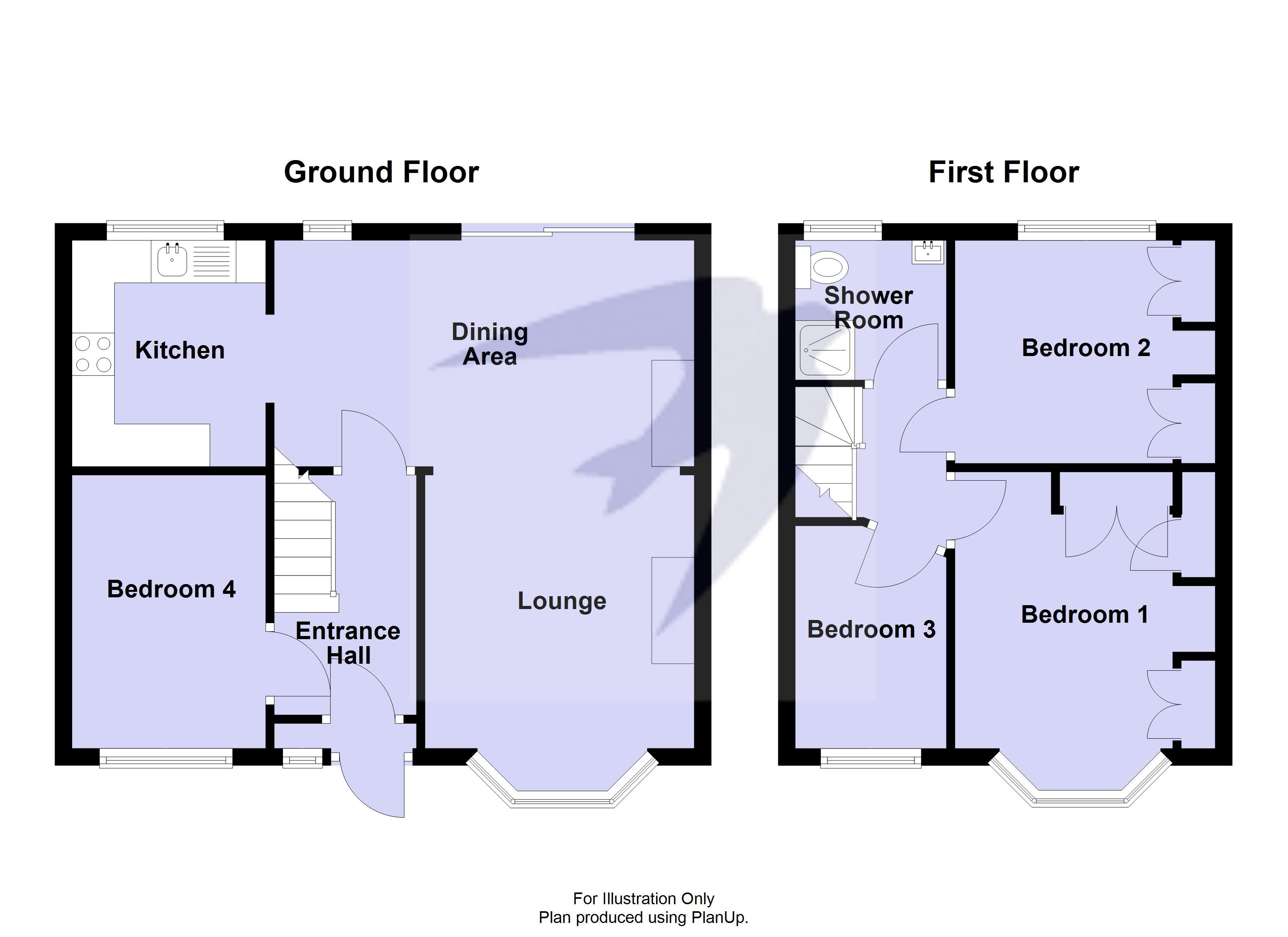Property Description
Nestled in a highly sought-after location, this spacious four-bedroom semi-detached house offers a perfect blend of comfort, convenience, and potential. With ample off-street parking and a large rear garden, complete with a garage, this property promises plenty of space for family living and entertaining.
Inside, the ground floor features a well-proportioned lounge/diner, ideal for both relaxed evenings and family gatherings. There’s also a functional kitchen and a versatile fourth bedroom, perfect for a guest room or home office. The first floor hosts three good-sized bedrooms and a modern shower room.
Immaculately maintained, this property offers an excellent opportunity for personalization, with potential to extend (subject to planning permission) to suit your growing needs. Situated close to reputable schools and well-connected transport links, this home combines convenience with a welcoming community feel.
A fantastic find with endless potential for those seeking a spacious family home with room to grow.
- Four Bedrooms
- Semi Detached
- Ample Off Street Parking
- Large Rear Garden
- Potential To Extend (Subject To Planning Permission)
- Sought After Schools
- Close To Transport Links
Rooms
Porch 1.57m x 0.38mDouble glazed entrance door to front, double glazed window to front, vinyl flooring.
Entrance Hall 2.92m x 1.65mHardwood entrance door to front, stainless glass window to front, stairs to first floor, understairs storage cupboard, radiator, laminate flooring.
Lounge 3.58m x 3.18mDouble glazed bay window to front, coved ceiling, radiator, laminate flooring.
Dining Area 4.95m x 2.67mDouble glazed sliding patio doors to rear, coved ceiling, understairs storage cupboard, feature fireplace, radiator, laminate flooring.
Kitchen 2.67m x 2.29mDouble glazed window to rear, matching range of wall and base units incorporating cupboards, drawers and worktops, stainless steel sink unit with drainer and mixer tap, space for fridge/freezer, tumble dryer and cooker with filter hood above, plumbed for washing machine, part tiled walls, tiled flooring.
Bedroom Four 3.25m x 2.29mDouble glazed window to front, fitted wardrobes, radiator, carpet.
LandingCarpet, access to loft.
Bedroom One 3.76m x 3.07mDouble glazed bay window to front, fitted wardrobes, radiator, laminate flooring.
Bedroom Two 2.97m x 2.77mDouble glazed window to rear, fitted wardrobes, radiator, laminate flooring.
Bedroom Three 2.67m x 1.75mDouble glazed window to front, radiator, laminate flooring.
Shower Room 1.73m x 1.65mDouble glazed frosted window to rear, shower cubicle, vanity wash hand basin, low level WC, chrome heated towel rail, tiled walls and flooring.
Rear GardenPaved patio area, mainly laid to lawn, established borders, rear paved patio area, two sheds, gate to rear.
Garage 6.02m x 3.86mDetached to rear, double glazed window to front, door to front, up and over door with power and light.
FrontPaved to provide ample off street parking.
Please Note:Rear access is subject to legal verification.
