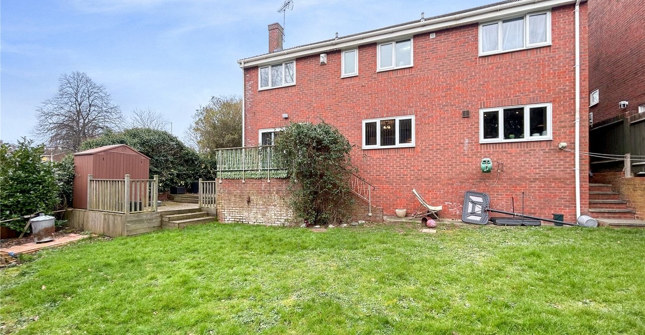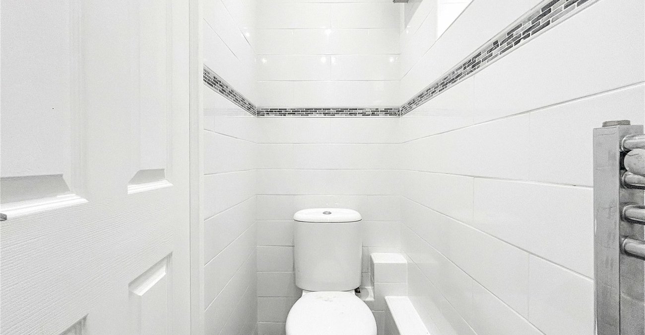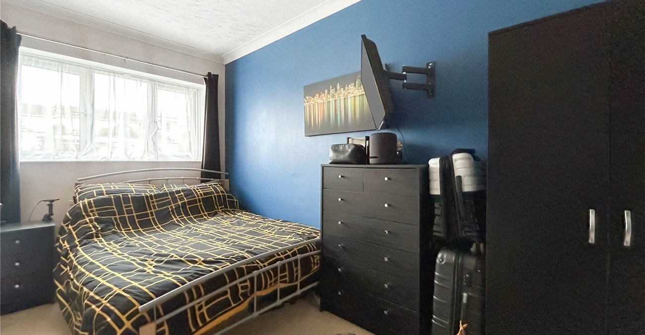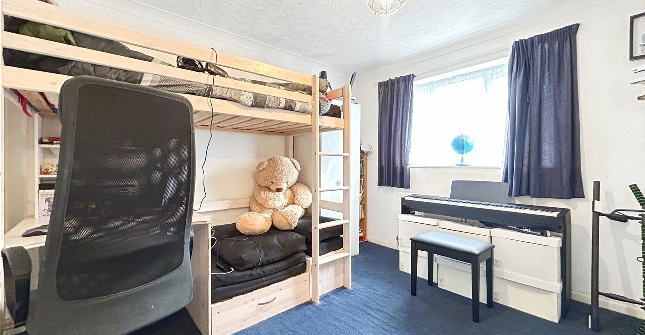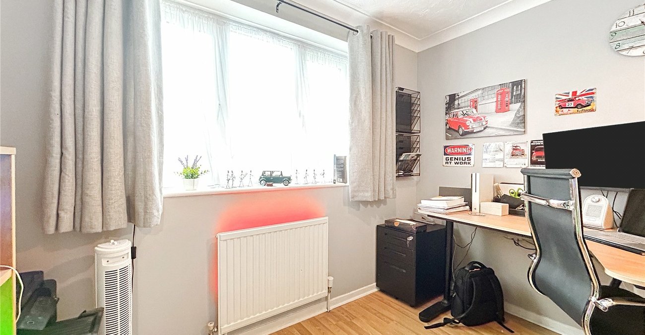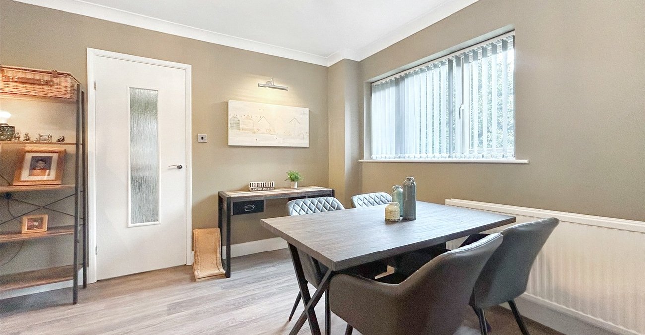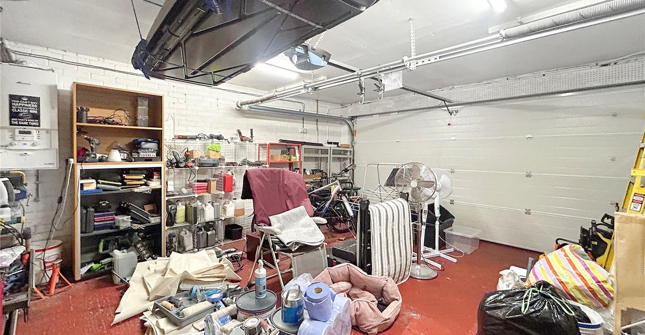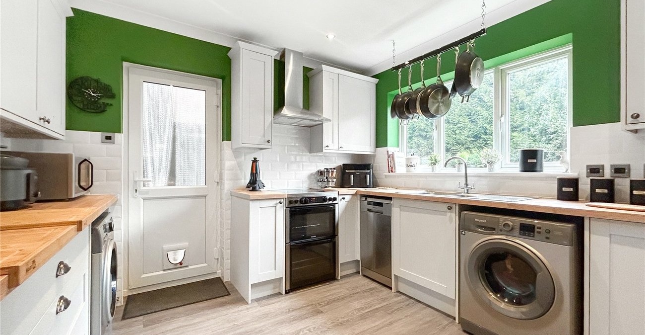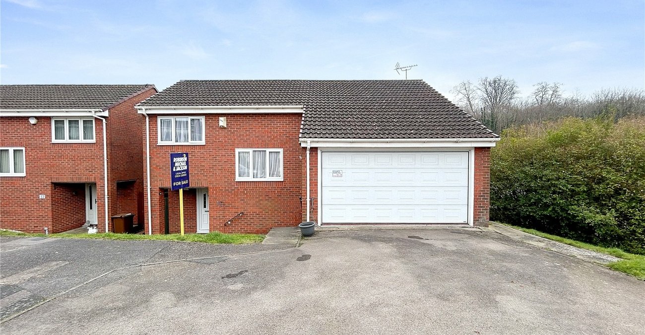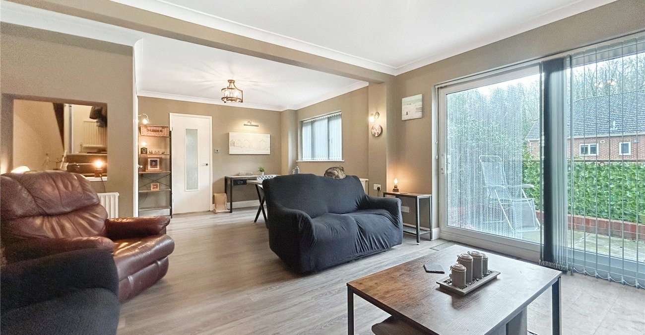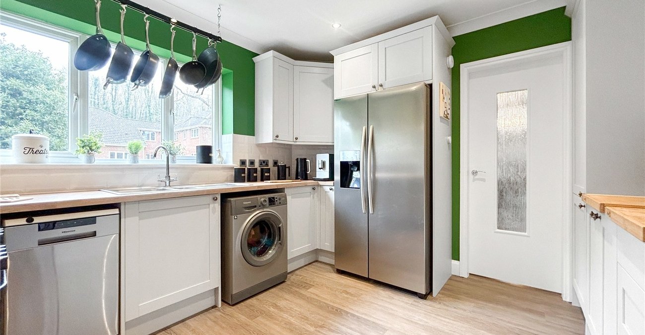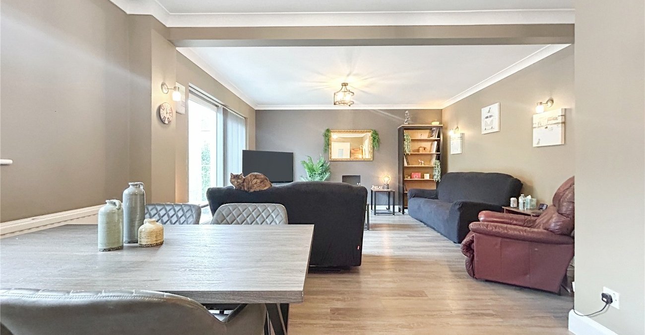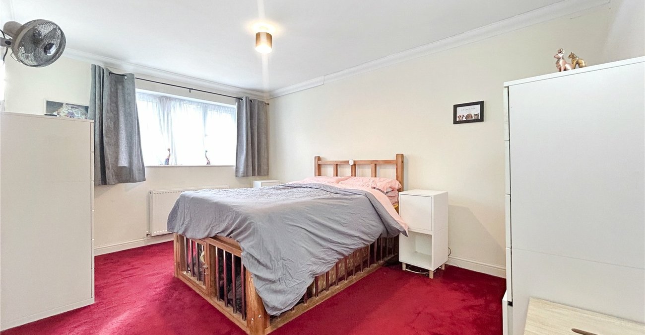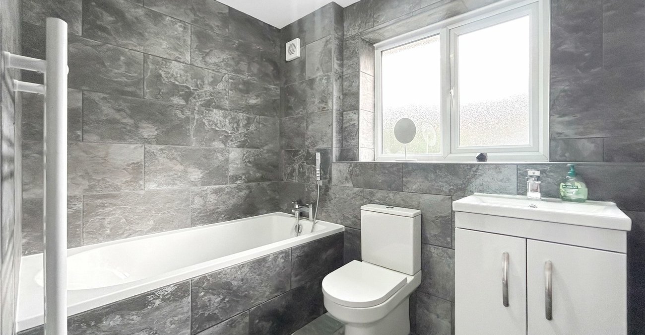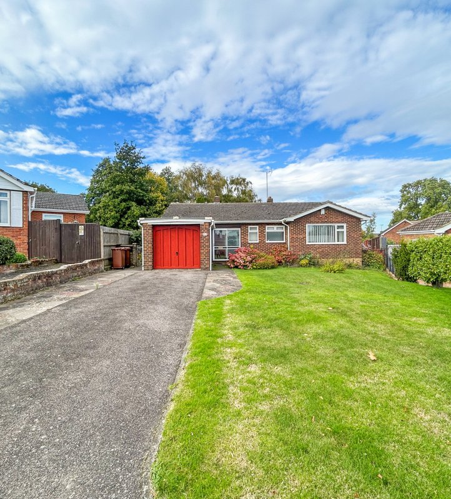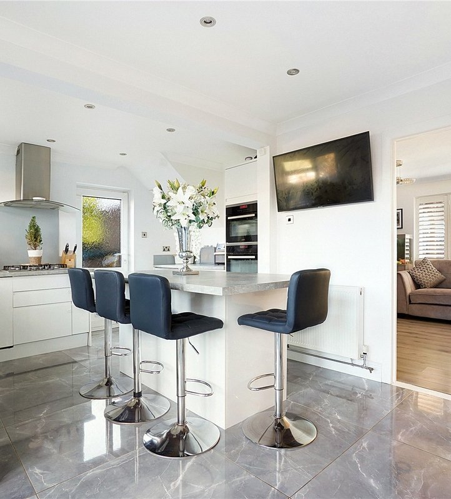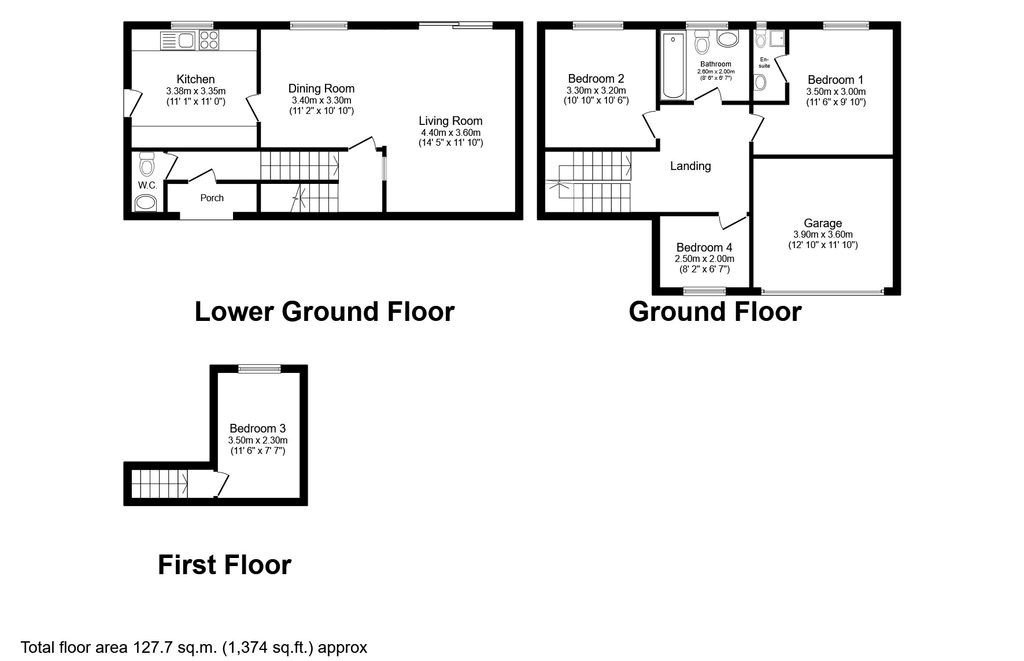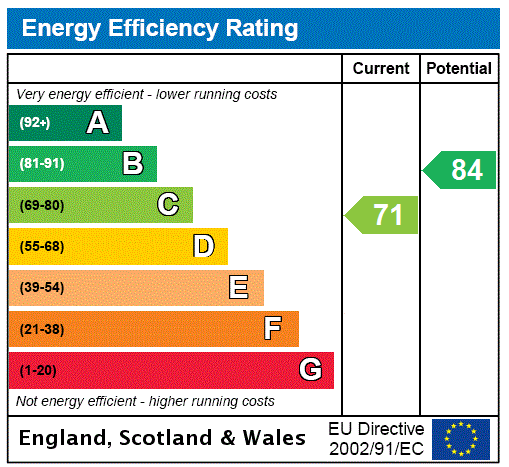
Property Description
Nestled in a quiet cul-de-sac, this impressive 4-bedroom detached home in De Mere Close, Rainham, offers 1,374 sq. ft. of stylish split-level accommodation. Ideally located within walking distance of schools, it features a modern kitchen and bathroom, an en suite to the master bedroom, and a versatile layout perfect for family living. The property also boasts a double garage with an electric roller door and a large driveway, providing ample parking. A rare opportunity in a sought-after location—early viewing is highly recommended!
- 1374 Square Feet
- Walking Distance to Schools
- Split Level Accommodation
- Modern Kitchen and Bathroom
- Ensuite to Master Bedroom
- Double Garage with Electric Roller Door
- Large Driveway
- Quiet Cul De Sac
- No Chain
Rooms
PorchDouble glazed door to front.
Entrance Hall (split level)Stairs to first floor and lower ground floor.
Cloakroom 2.44m x 0.81mDouble glazed window to side. Low level WC. Pedestal wash hand basin. Heated towel rail. Tiled walls and flooring.
Lower Ground Floor Lounge/Diner 7m x 4.37mDouble glazed slding door to rear. Double glazed window to rear. Laminate flooring. Two radiators.
Kitchen 3.48m x 3.28mDouble glazed door to side. Range of wall and base units with worksurface over. Space for washing machine and dishwasher. Space for appliances. Laminate flooring.
Split Level LandingLoft access. Door to garage.
Bedroom One 5.05m x 4.37mDouble glazed window to rear. Fitted wardrobes. Carpet. Radiator.
Ensuite 2.36m x 1.98mDouble glazed window to rear. Low level WC. Pedestal wash hand basin. Shower. Tiled walls and flooring.
Bedroom Two 3.35m x 3.2mDouble glazed window to rear. Carpet. Radiator.
Bedroom Three 4.06m x 2.2mDouble glazed window to front. Carpet. Radiator.
Bedroom Four 3.12m x 2.03mDouble glazed window to front. Laminate flooring. Radiator.
Bathroom 2.44m x 2.26mDouble glazed window to rear. Low level WC. Pedestal wash hand basin. Panelled bath with shower attachment. Heated towel rail. Tiled walls and flooring.
Rear Garden 9.14mPatio. Mainly laid to lawn. Rear pedestrian access.
Double Garage 5.4m x 3.38mElectric up and over door. Wall mounted boiler. Light and power.
ParkingLarge driveway to front.
