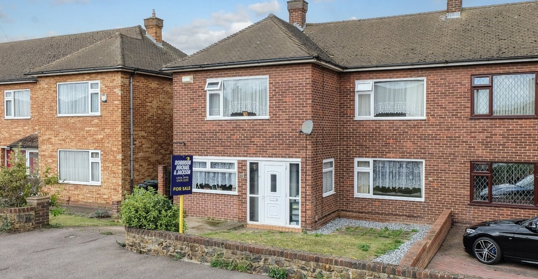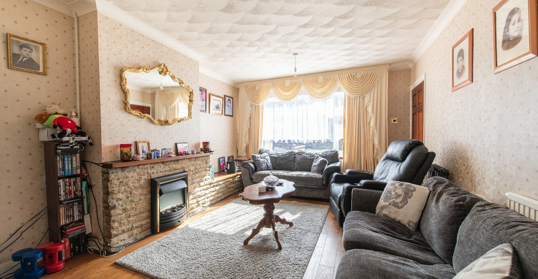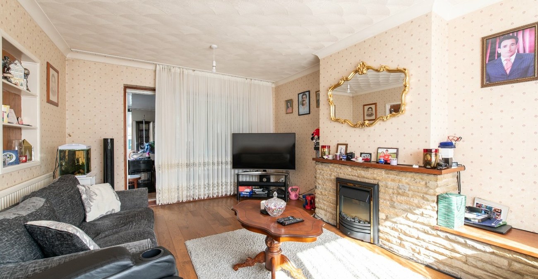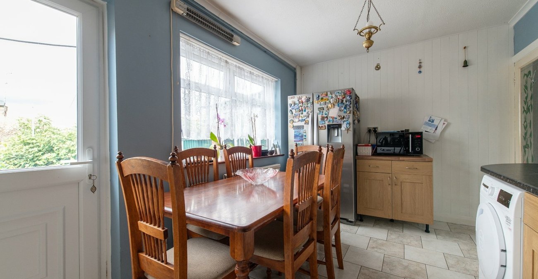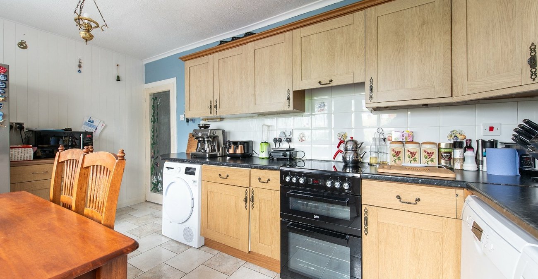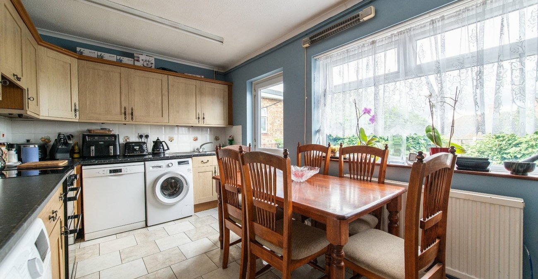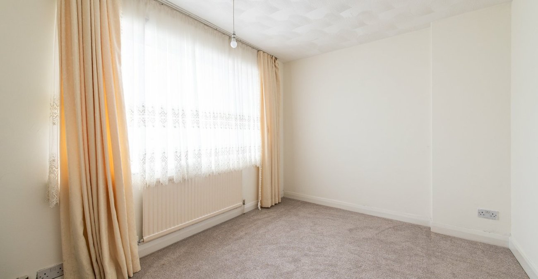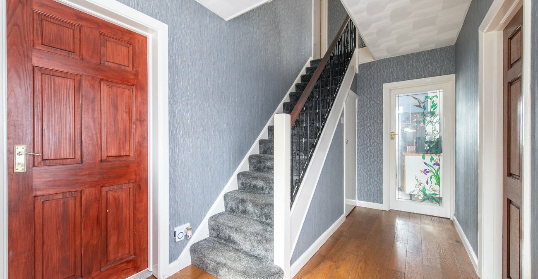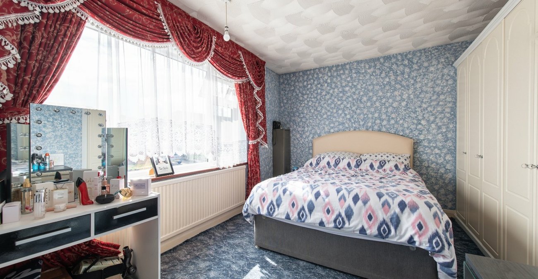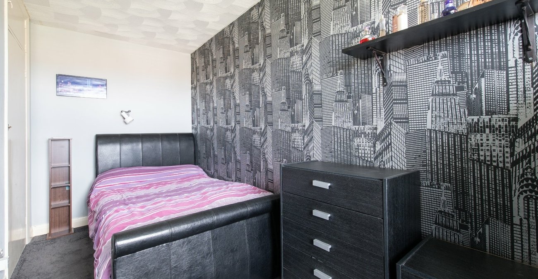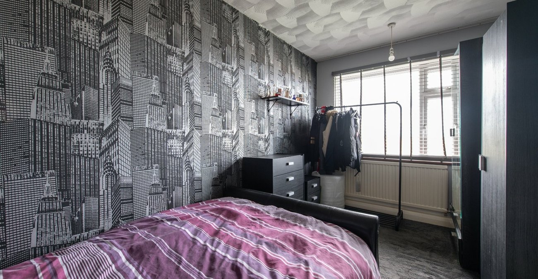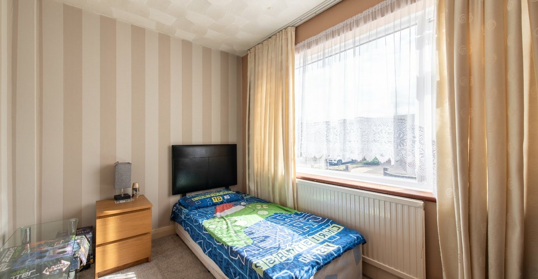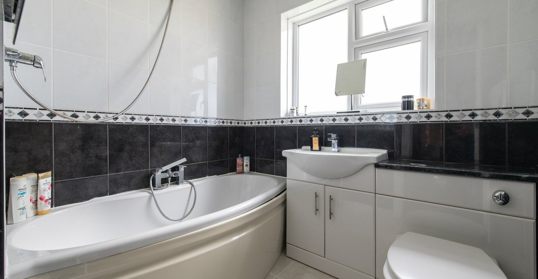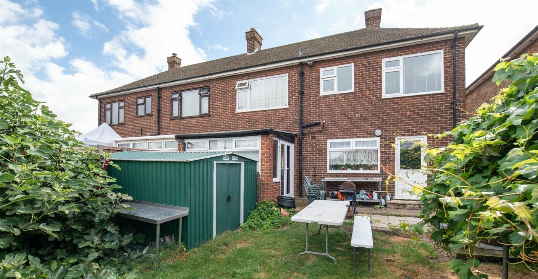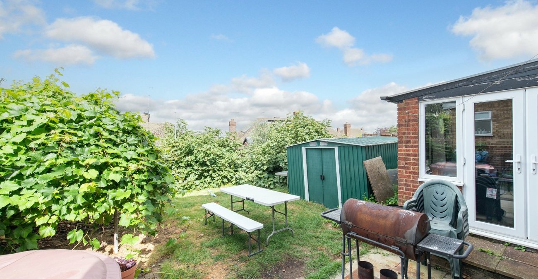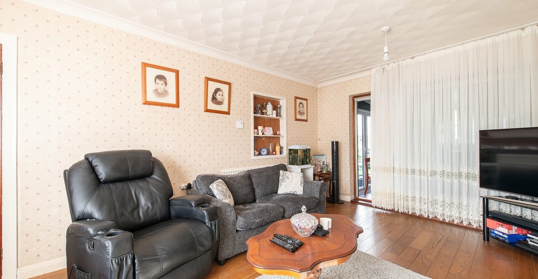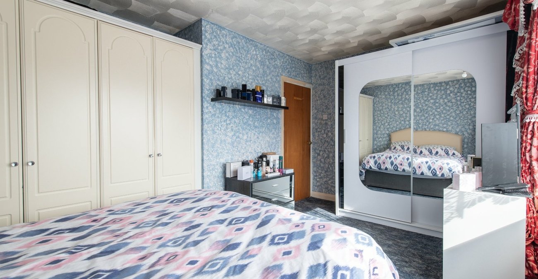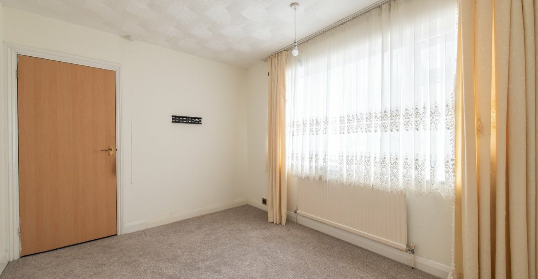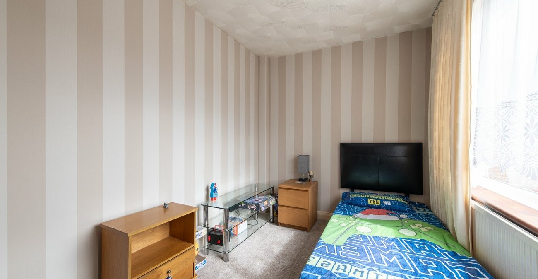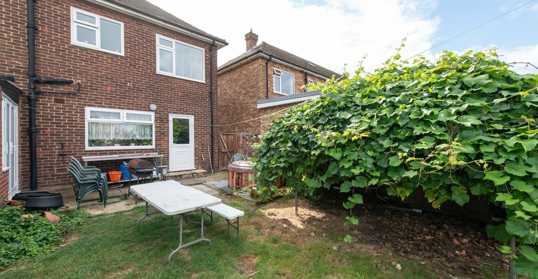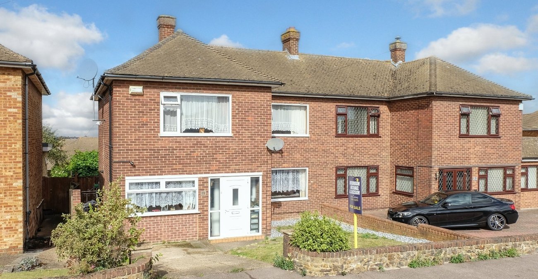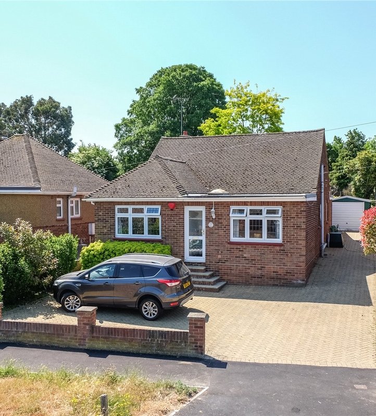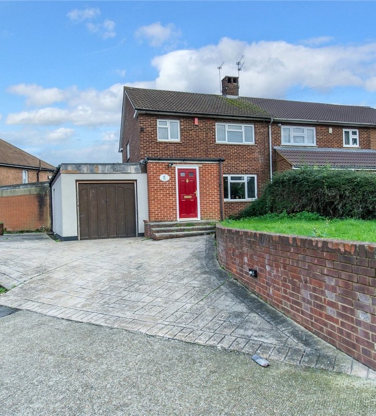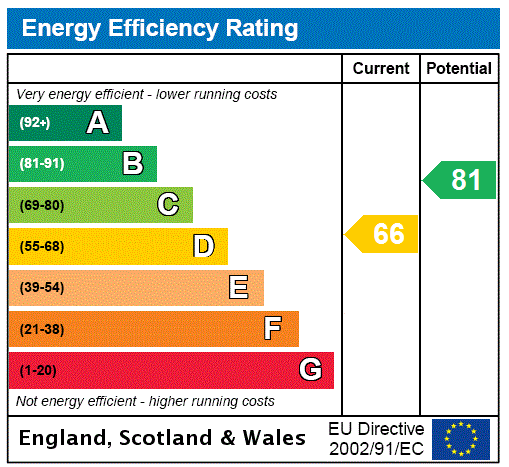
Property Description
Situated on popular RIVERVIEW PARK is this FOUR DOUBLE BEDROOM SEMI DETACHED HOUSE with DRIVEWAY to front. This family home has been WELL MAINTAINED for many years by the current owner and benefits from TWO RECEPTION ROOMS in addition to a CONSERVATORY and FITTED KITCHEN to the ground floor. Upstairs are FOUR DOUBLE BEDROOMS and FAMILY BATHROOM. To the rear is an approximate 75' REAR GARDEN with PAVED AND LAWNED AREA. NO FORWARD CHAIN. VIEWING STRONGLY RECOMMENDED.
- Total Square Footage: 1328.8 Sq. Ft.
- No Forward Chain
- Driveway to Front
- Sought After Residential Road
- Billings Built
- Brand New Boiler
- Conservatory
- Sizeable Rear Garden
- Easy Access to Transport Links and Amenities
Rooms
Entrance Hall: 4.5m x 2.13mDouble glazed entrance door into hallway. Radiator. Stairs to first floor with under stairs storage. Wood flooring.
Lounge: 5.3m x 3.63mDouble glazed window to side. Double glazed sliding doors to rear. Stone mantlepiece. Radiator. Wood flooring.
Dining Room: 4.72m x 2.3mDouble glazed window to rear. Built-in cupboard housing boiler. Radiator. Carpet.
Conservatory: 2.97m x 2.5mDouble glazed window surround. Double glazed French door to side. Acrylic roof. Wooden flooring.
Kitchen: 4.65m x 2.84mDouble glazed window to rear. Double glazed door to rear. Wall and base units with roll top work surface over. Stainless steel sink and drainer unit with mixer tap. Tiled back splash. Space for appliances. Tiled flooring.
First Floor Landing: 3m x 2.13mCarpet. Loft hatch access. Doors to:-
Bedroom 1: 4.67m x 2.72mDouble glazed window to front. Radiator. Built-in wardrobe. Carpet.
Bedroom 2: 3.6m x 2.74mDouble glazed window to rear. Radiator. Carpet.
Bedroom 3: 4.3m x 2.41mDouble glazed window to rear. Radiator. Built-in storage cupboard. Carpet.
Bedroom 4: 3.63m x 2.24mDouble glazed window to front. Radiator. Carpet.
Bathroom: 2.08m x 1.73mDouble glazed frosted window to rear. Suite comprising panelled bath with shower over. Vanity sink unit with storage. Low level w.c. Heated towel rail. Tiled walls. Tiled flooring.
