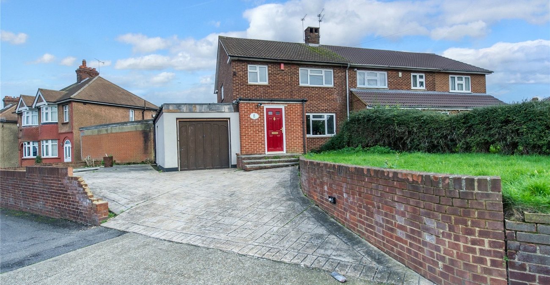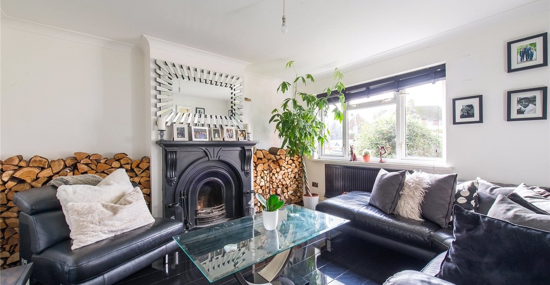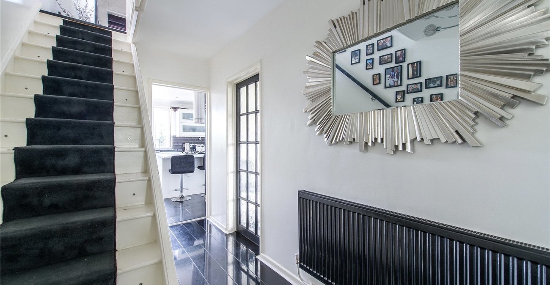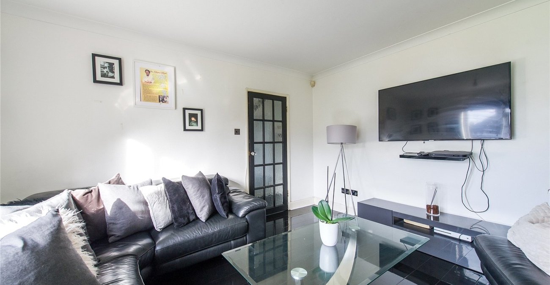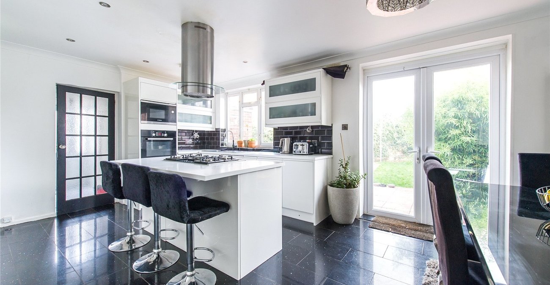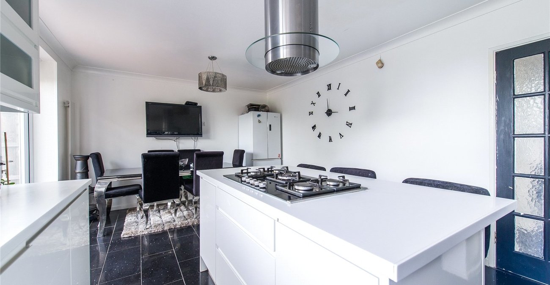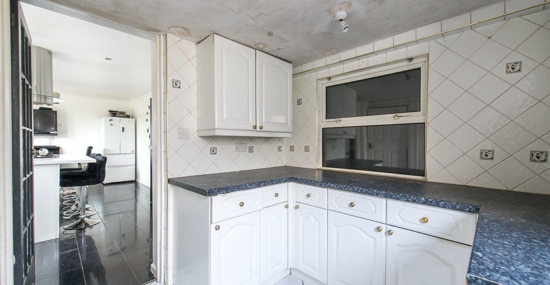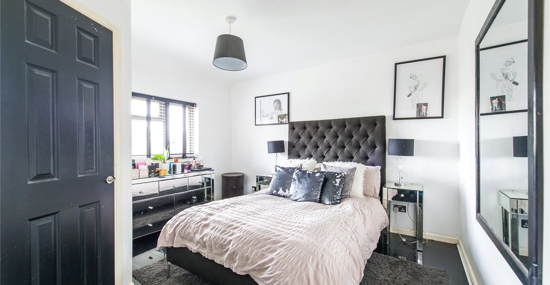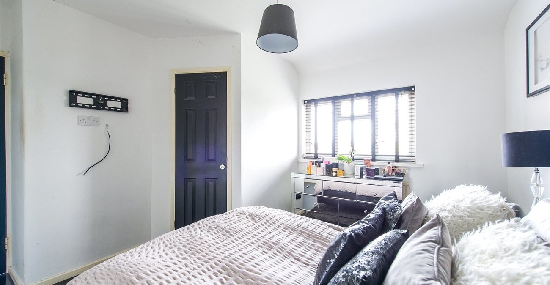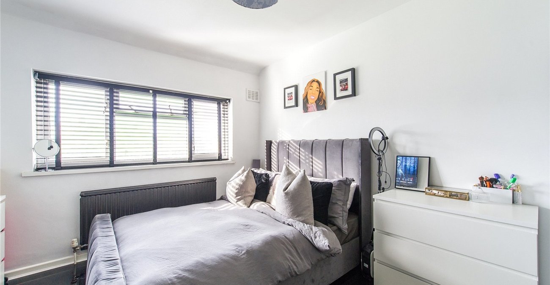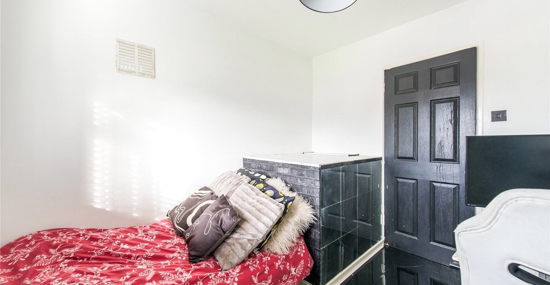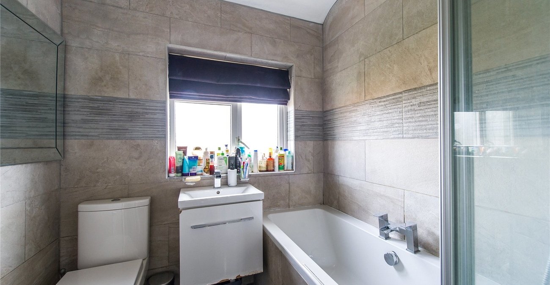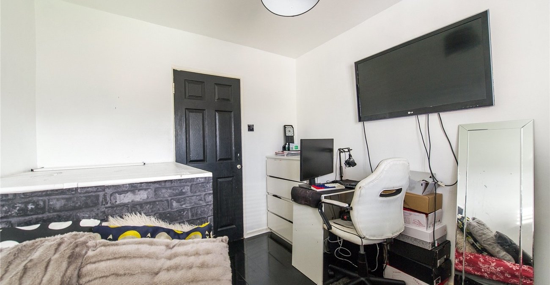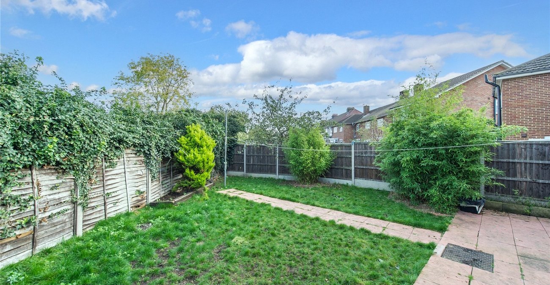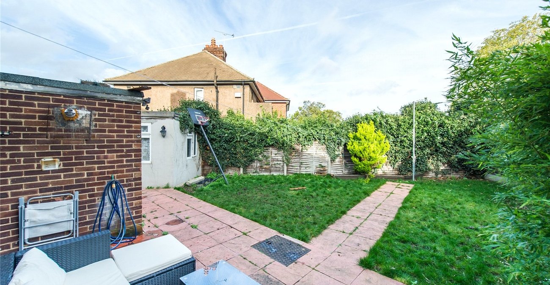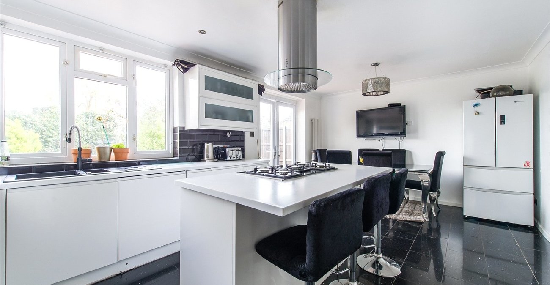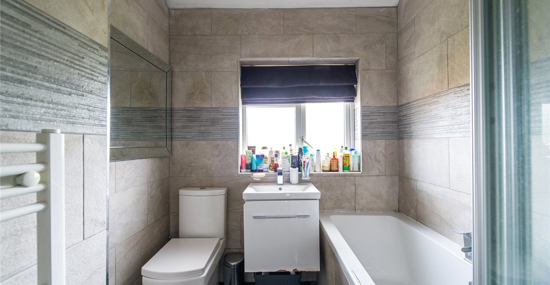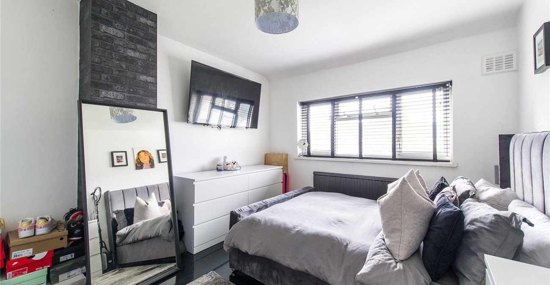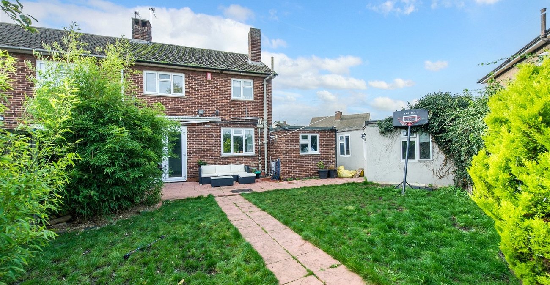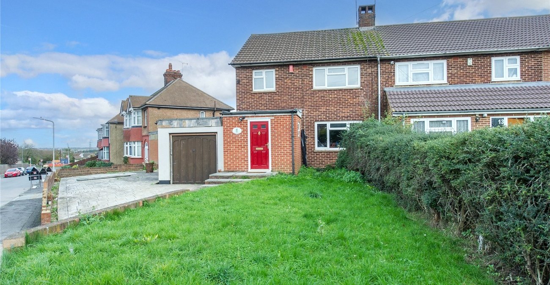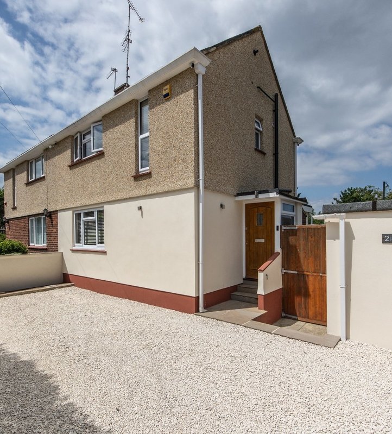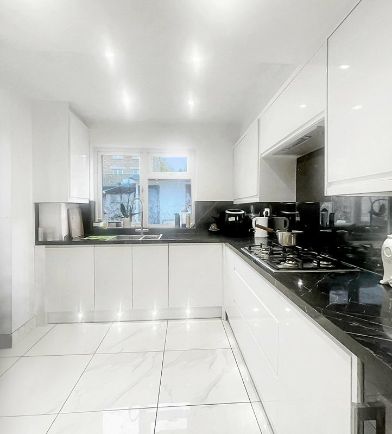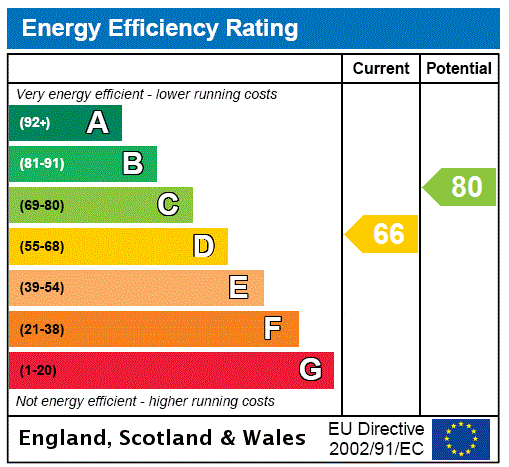
Property Description
Situated within close proximity to the sought after Thong Lane and within easy access to all local amenities and transport links is this IMMACULATELY PRESENTED, THREE BEDROOM SEMI DETACHED RESIDENCE. Accessiable via the porch, the internal accomodation is comprised of; LOUNGE, 19.05' x 11.10' OPEN PLAN KITCHEN/DINER with access into the SPACIOUS UTILITY ROOM, GROUNDFLOOR CLOAKROOM and STORAGE ROOM.
On the first floor you will be welcomed by a MODERN FITTED FAMILY BATHROOM and a THREE WELL PROPORTIONED BEDROOMS with a WALK IN WARDROBE to the master bedroom.
The rear garden is approximately 40ft, primarily laid to lawn and houses the DETACHED ANNEX which is currently used as a WORKSHOP. Parking for the property is by means of a GARAGE and DRIVEWAY FOR MULTIPLE CARS to the front.
- Total Square Footage: 1353.7 Sq. Ft.
- Easy Access to Transport and Amenities
- Groundfloor Cloakroom
- Utility Room
- Extension
- Very Well Presented Home
- Annex/Workshop
- Garage and Driveway
Rooms
Porch:Double glazed entrance door into porch. Double glazed door into:-
Entrance Hall: 3.94m x 1.85mEntrance door into hallway. Tiled flooring. Radiator. Doors to:-
GF W.C:-Double glazed frosted window to side. Low level w.c. Laminate flooring.
Lounge: 3.96m x 3.94mDouble glazed window to rear. Radiator. Built-in fireplace with mantle surround with open fire. Tiled flooring.
Conservatory:Inset lighting.
Kitchen: 5.92m x 3.5mDouble glazed window to rear. Double glazed frosted door to rear. Island with five ring gas hob and stainless steel extractor fan over. Wall and base units with work surface over. Butchers sink with mixer tap over. Tiled splash back. Integrated oven and microwave. Integrated dishwasher. Tiled flooring. Spotlighting.
Utility Room: 5.92m x 2.26mDouble glazed frosted door to side. Double glazed window to side. Wall and base units with work surface over. Tiled flooring.
First Floor Landing:Doors to:-
Bedroom 1: 3.89m x 3.94mDouble glazed window to front. Radiator. Tiled flooring.
Bedroom 2: 3.89m x 3.63mDouble glazed window to rear. Radiator. Tield flooring. Walk-in wardrobes.
Bedroom 3: 2.92m x 2.67mDouble glazed window to front. Radiator. Tiled flooring.
Bathroom: 1.93m x 1.9mDouble glazed frosted window to rear. Suite comprising panelled bath with shower over. Vanity wash hand basin. Low level w.c. Heated towel rail. Tiled walls. Tiled flooring.
