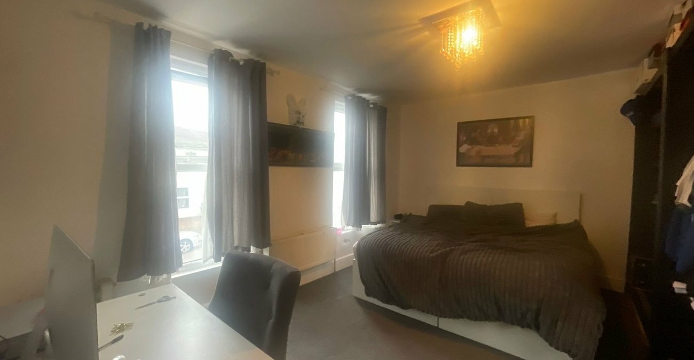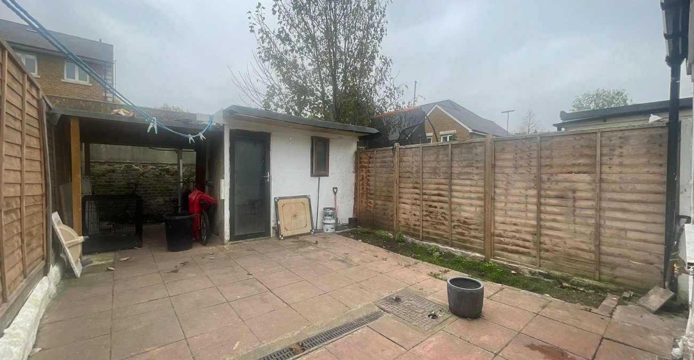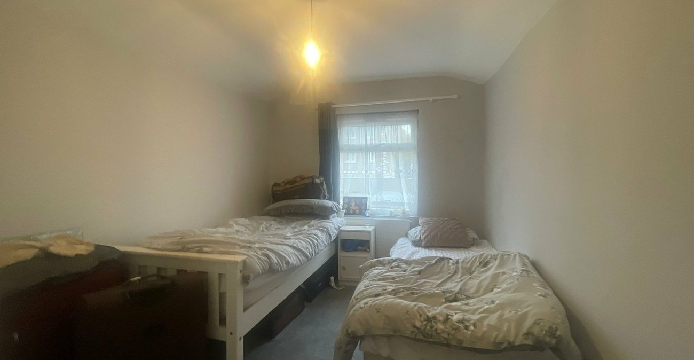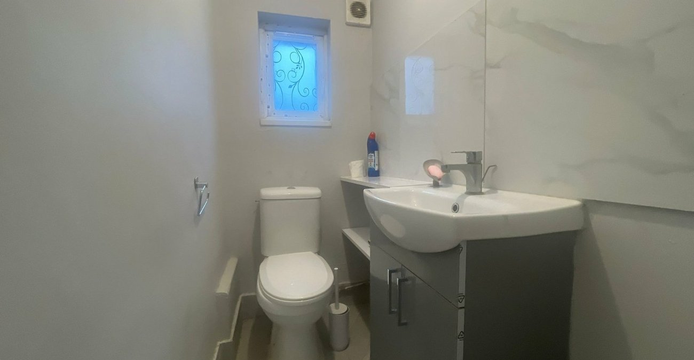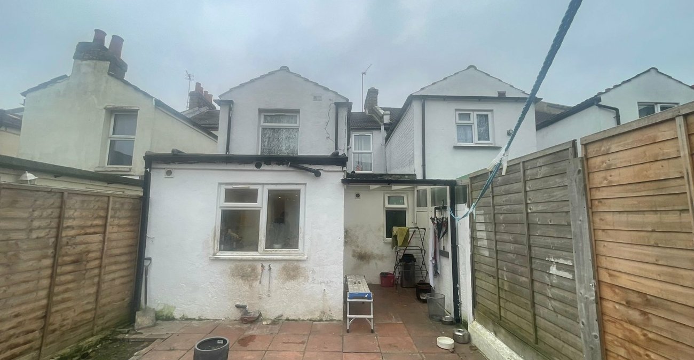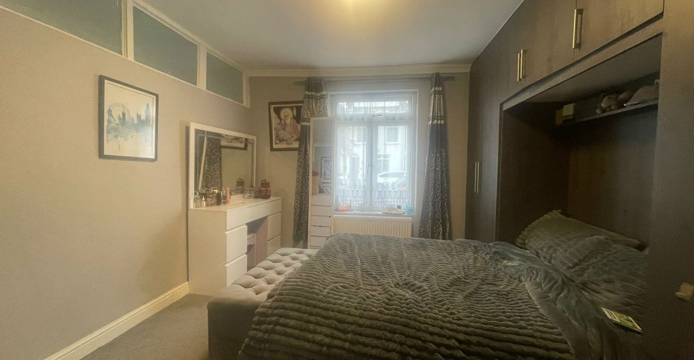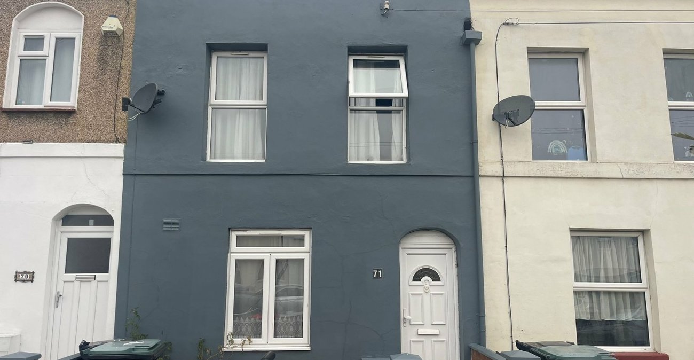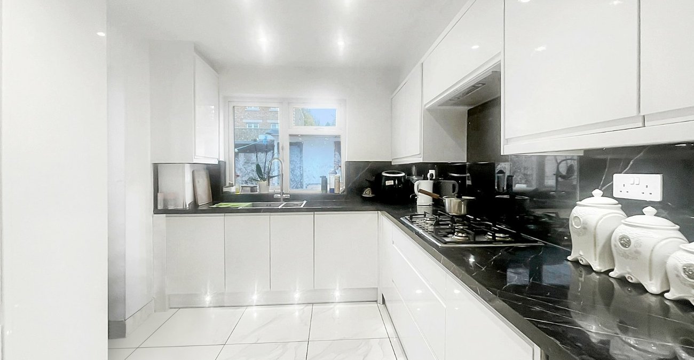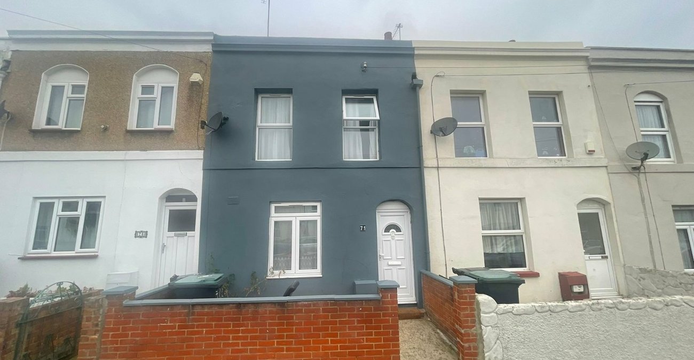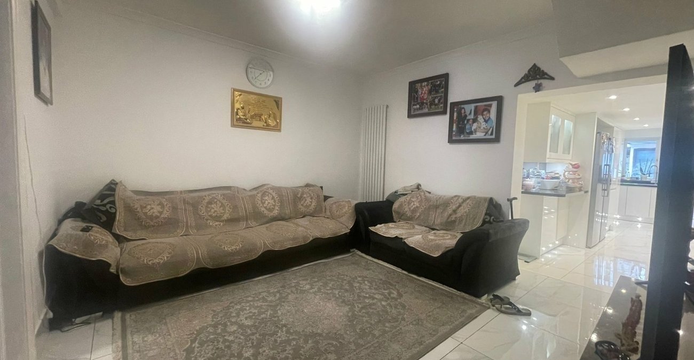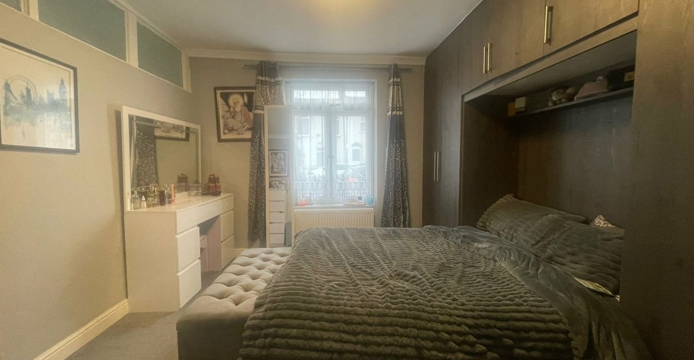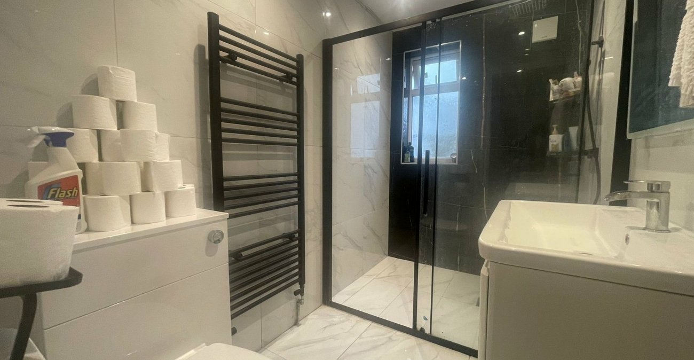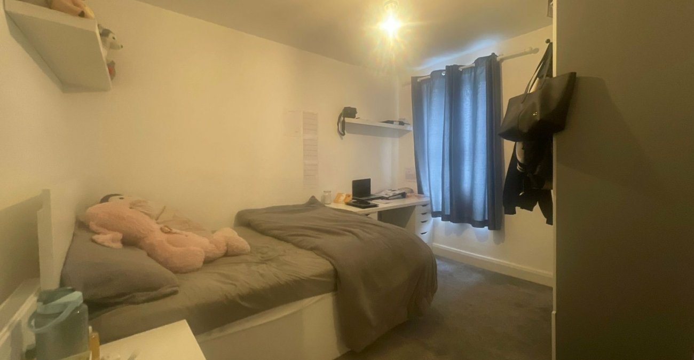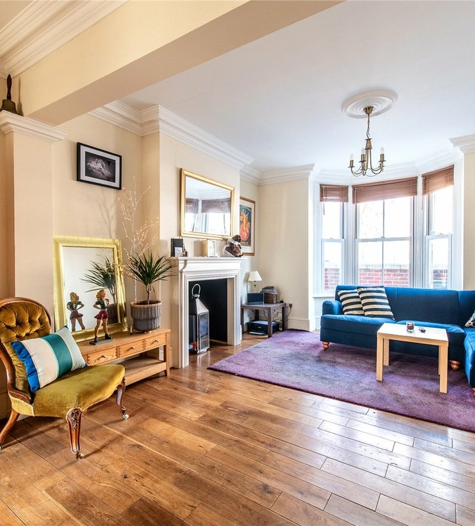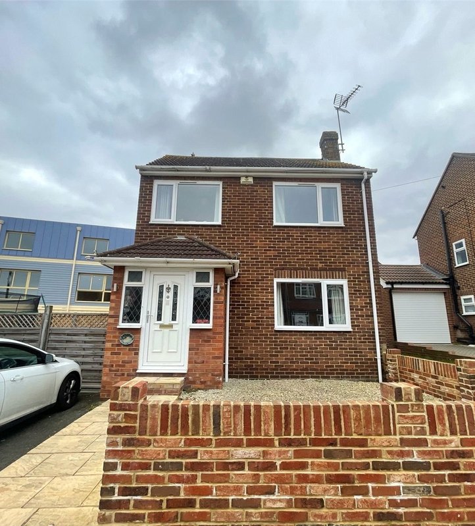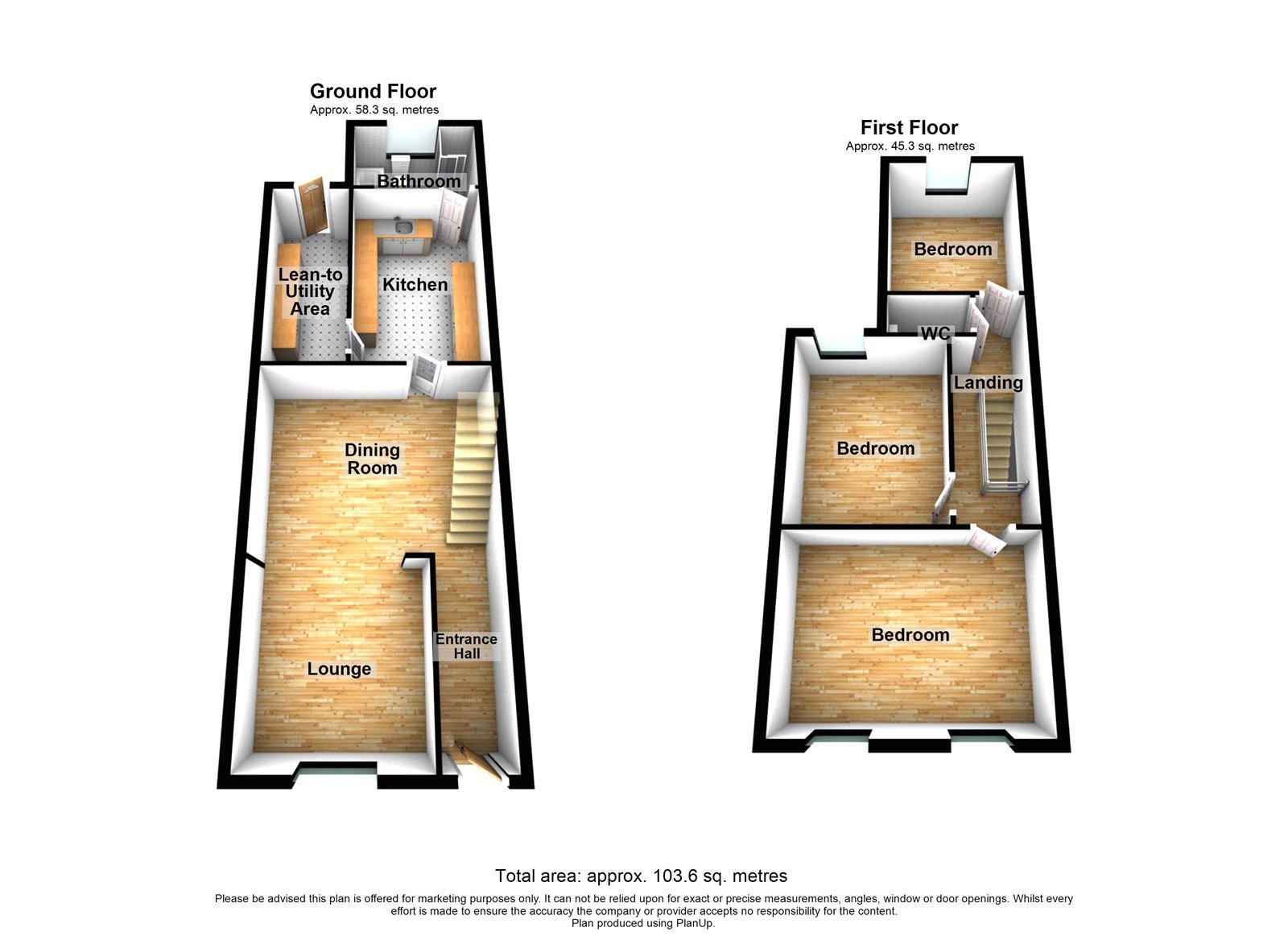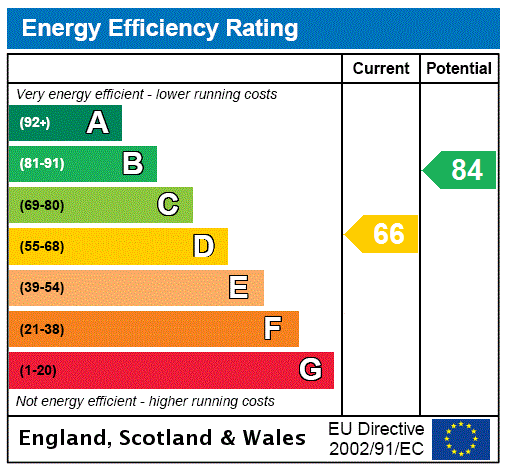
Property Description
GUIDE PROCE £325,000-£375,000
Introducing this lovely three bedroom mid terraced property on Peacock Street.
Upon entering the property, an entrance hall leads to a good sized reception room; perfect for that family dining space for all of your hosting occasions
To the front, a separate reception rooms allows you to close off the rest of the house for those quiet nights in.
To the rear, a good sized kitchen with plenty of appliances and space for preparing meals. Completing this downstairs is a utility room with downstairs w.c., perfect to be paired with the first floor bathroom.
Upstairs, a family bathroom in good condition and is paired with three good sized bedroom to allow the whole family to relax in comfort.
Outside, a largely paved garden is the perfect suntrap for those summer months.
- Entrance Hall
- Two Receptions
- Modern Kitchen
- Double Glazing
- Gas Central Heating
- Paved Rear Garden
Rooms
Entrance:Double glazed entrance door into hallway.
Hallway:Doors to:-
Lounge: 3.45m x 3.38mDouble glazed window to front. Radiator. Carpet.
Dining Room: 4.45m x 3.53mRadiator. Tiled flooring.
Kitchen: 7.04m x 2.77mDouble glazed window to rear. Double glazed doors to side. Wall and base units with work surface over. Built-in oven and hob with extractor hood over. Sink and drainer unit. Integrated dishwasher. Free standing fridge freezer. Spotlights.
Utility Room: 1.52m x 1.45mTiled flooring.
First Floor Landing:Doors to:-
Bedroom 1: 4.47m x 3.4mTwo double glazed windows to front. Radiator. Carpet.
Bedroom 2: 3.66m x 2.95mDouble glazed wndow to rear. Radiator. Carpet.
Bedroom 3: 3.6m x 2.64mDouble glazed window to rear. Radiator. Carpet.
Bathroom: 2.8m x 1.8mDouble glazed frosted window to rear. Suite comprising Shower cubicle. Wash hand basin. Low level w.c. Heated towel rail. Spotlights. Tiled walls. Tiled flooring.
Separate W.C.: 1.83m x 0.91mDouble glazed frosted window to side. Low level w.c Wash hand basin. Tiled walls. Tiled flooring.
