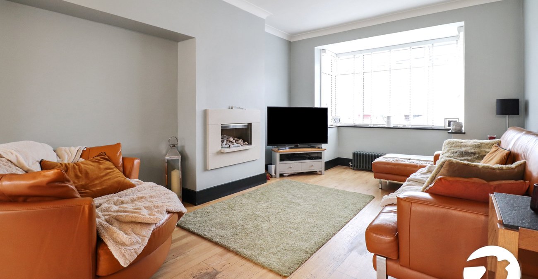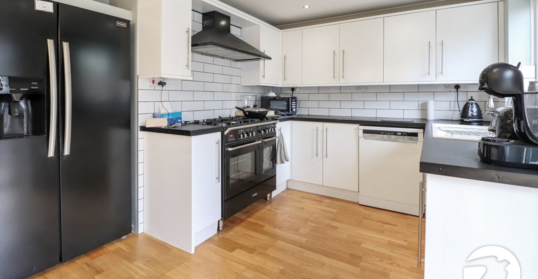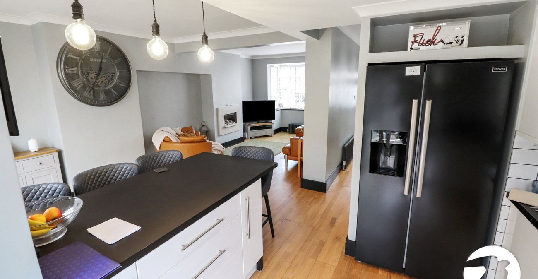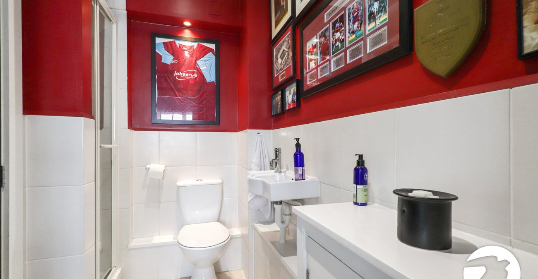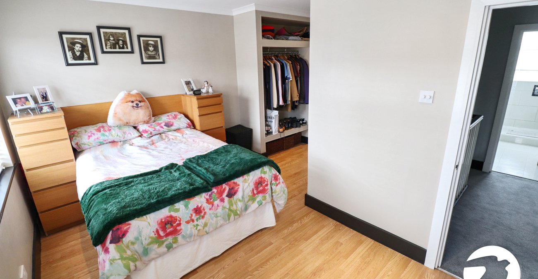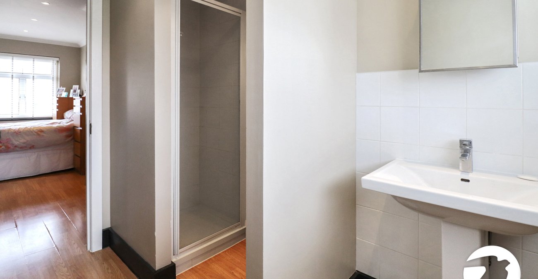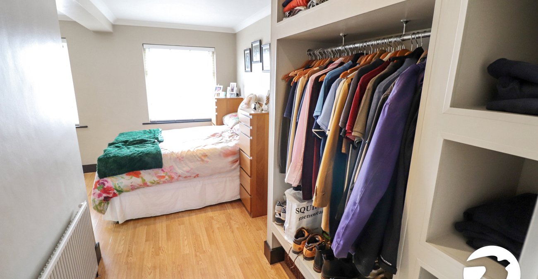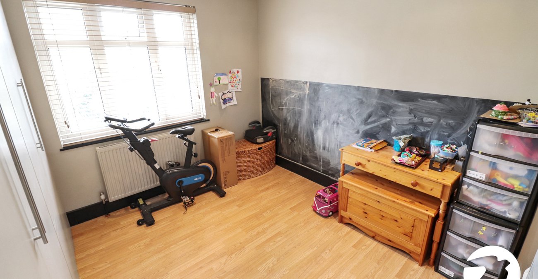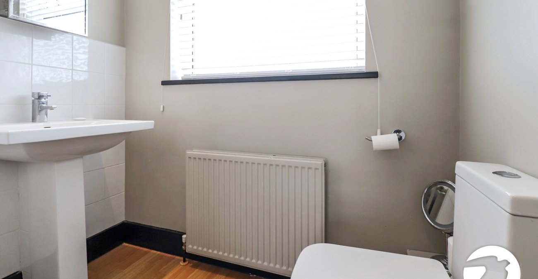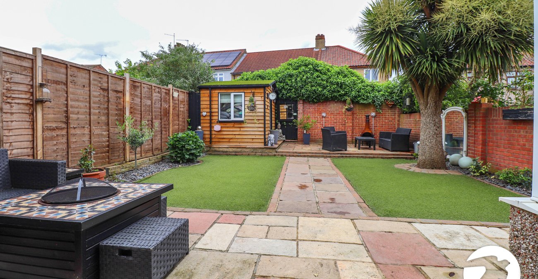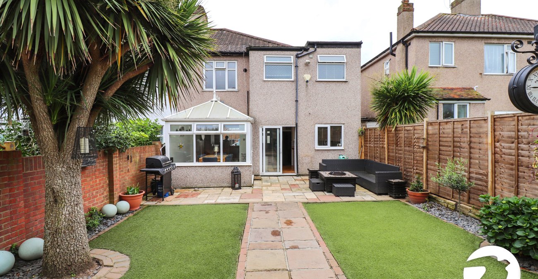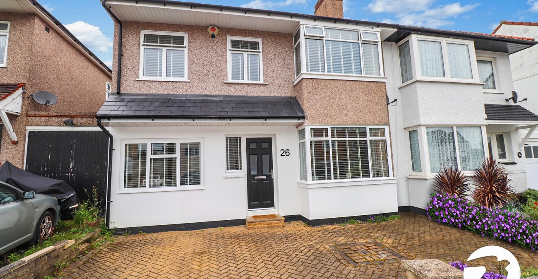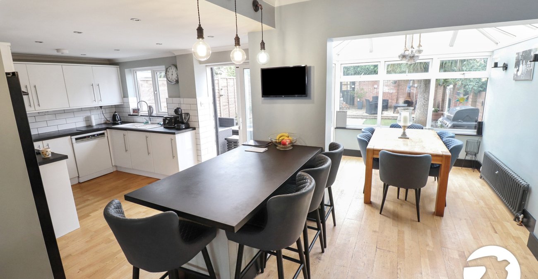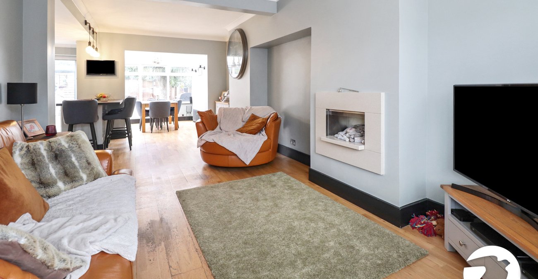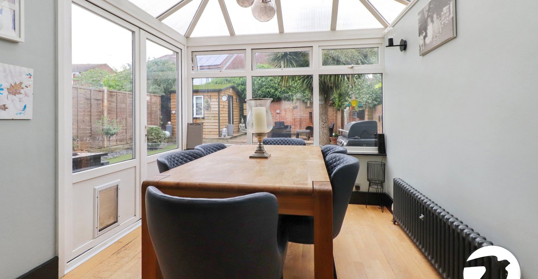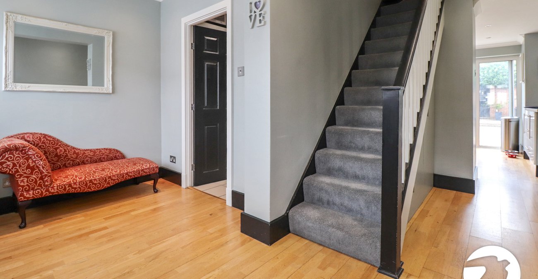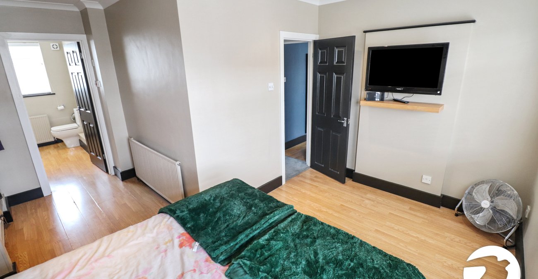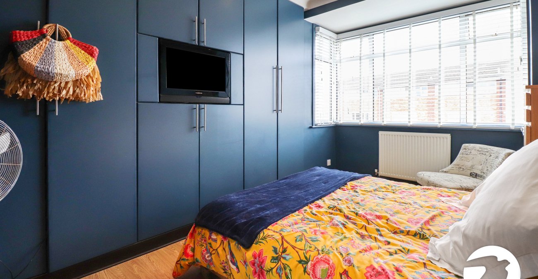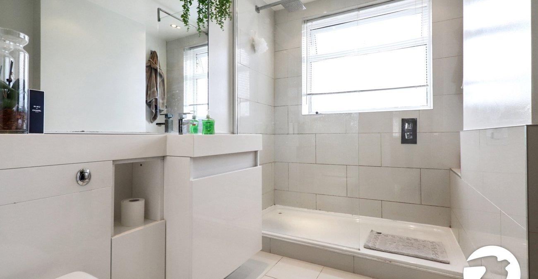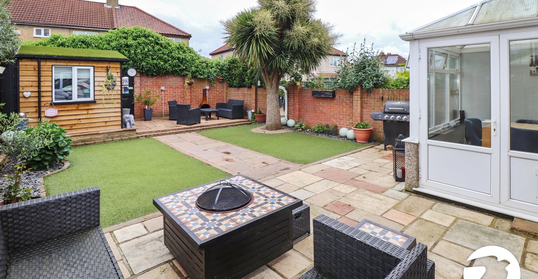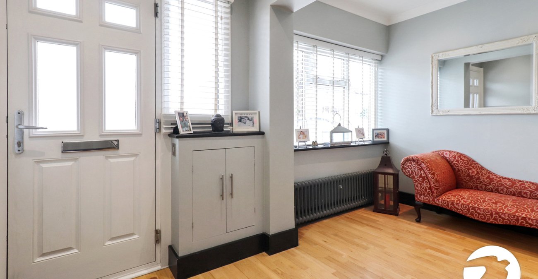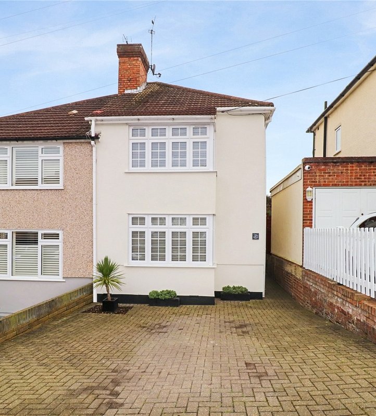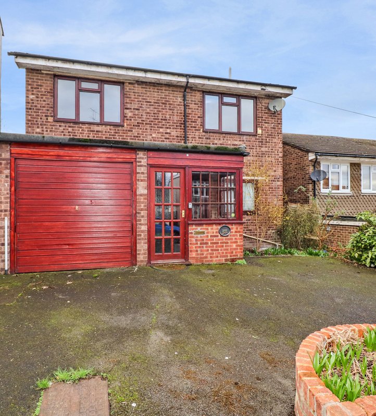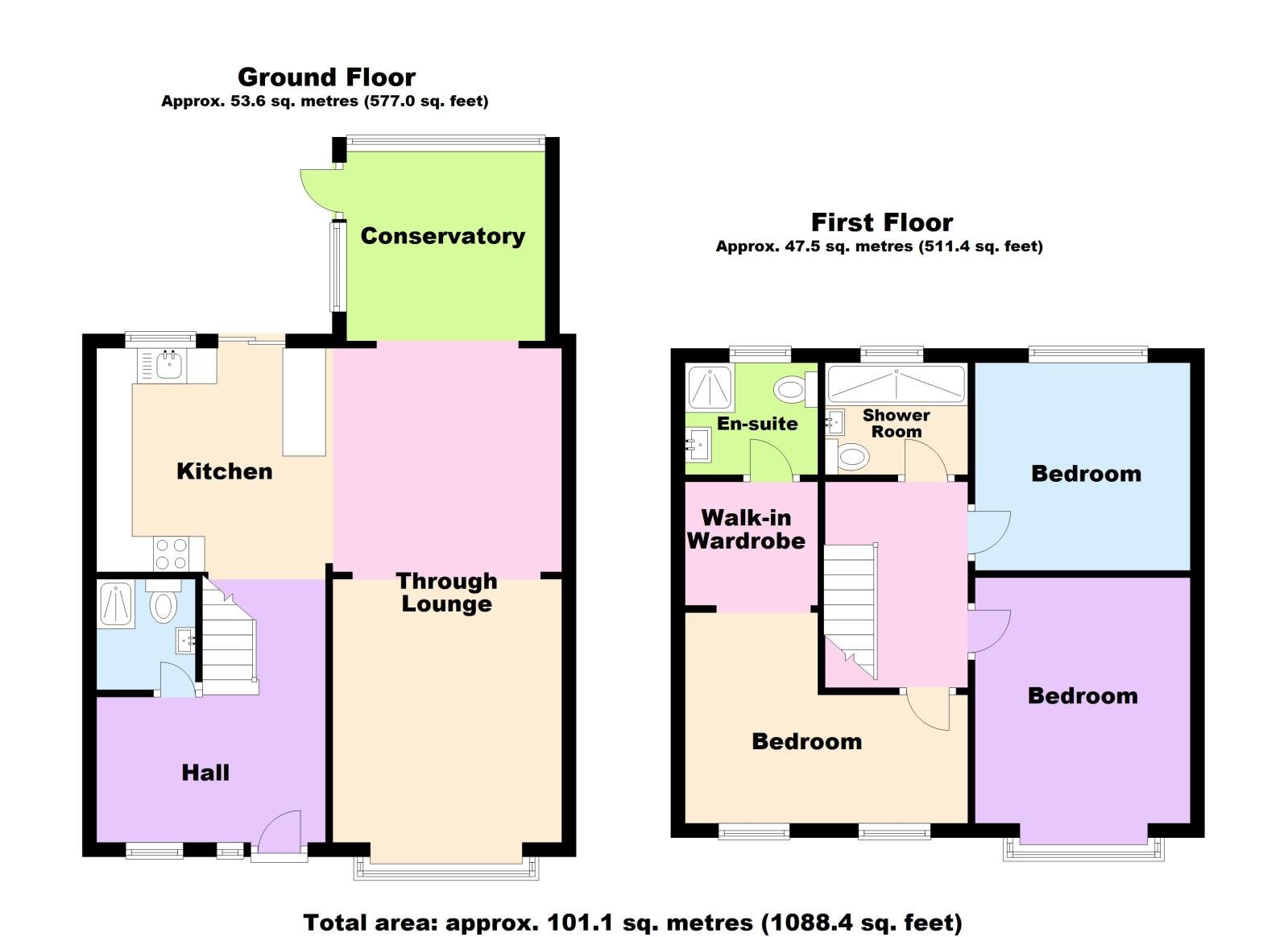
Property Description
Introducing this charming semi-detached three-bedroom, three shower room, house, perfect for those seeking a homely retreat.
The house boasts a lovely garden and a patio area, perfect for outdoor relaxation and entertaining guests. With the added convenience of off-street parking, this property ticks all the boxes for modern living.
Located in a desirable neighbourhood convenient for all of the local amenities at Nuxley Village, this house offers a peaceful retreat while still being close to local transport links. Don't miss the opportunity to make this delightful property your own. Contact us today to arrange a viewing and start envisioning the possibilities of living in this wonderful home.
- Three Double bedrooms
- Dressing room and en-suite off the master
- Large open plan living/kitchen area
- Ground floor shower room
- Off-street parking
- A must view
Rooms
Entrance HallL-shaped. Composite door to front with glazed panels, column radiator, understairs cupboard, wood laminate flooring, stairs to first floor
Ground Floor Shower RoomShower cubicle with folding door, low level wc, wash hand basin, part tiled walls, tiled floor, cupboard housing washing machine and tumble dryer
Lounge 6.8m x 3.23mDouble glazed bay window to front, column radiator, gas fire, wood laminate flooring, open to kitchen/dining area
Kitchen/Dining area 4.3m x 3.25mDouble glazed patio doors to rear, double glazed window to rear, wall and base units with work surfaces above, space for cooker, extractor, space for double fridge/freezer, space for dishwasher, sink and drainer with mixer tap, breakfast bar, part tiled walls, wood laminate flooring, open aspect to conservatory
Conservatory 2.54m x 2.5mUPVC half double glazed french doors to side, double glazed windows to rear, column radiator, wood laminate flooring
LandingCarpet, access to loft
Bedroom 1 4.04m x 4.65mnarrowing to 7'10. Two double glazed window to front, radiator, wood laminate flooring, open to dressing area, door to en-suite
En-suite Shower RoomDouble glazed frosted window to rear, shower cubicle, wash hand basin, low level wc, heated towel rail, part tiled walls, wood laminate flooring
Bedroom 2 4.11m x 3.1mDouble glazed bay window to front, radiator, built in wardrobes, wood laminate flooring
Bedroom 3 3.38m x 3.12mDouble glazed window to rear, radiator, built in wardrobes, wood laminate flooring
BathroomDouble glazed frosted window to rear, large walk in shower cubicle, vanity wash hand basin, low level wc, heated towel rail, large inset mirror, tiled walls and floor
GardenPatio area, planted borders, artificial lawn, outiside tap, shed with power, access to rear
ParkingOff street parking to front
