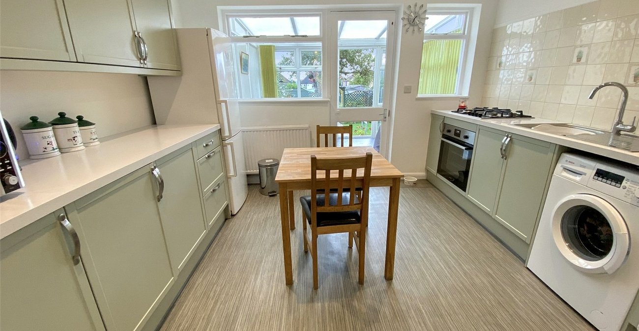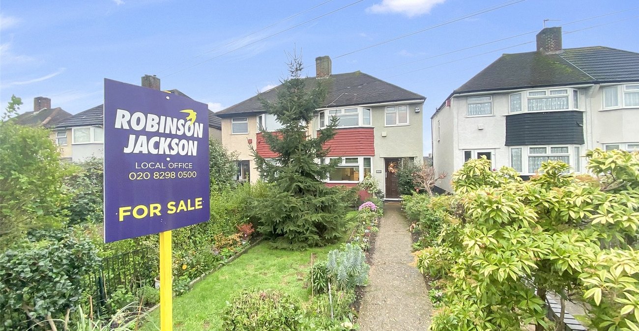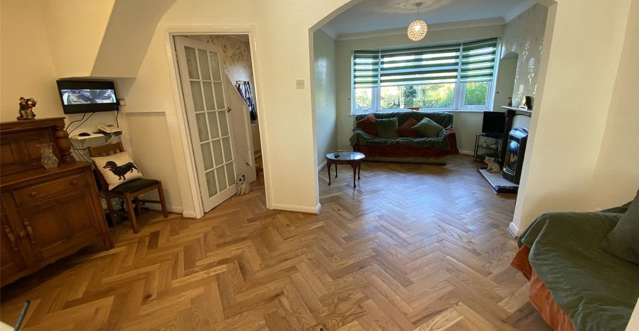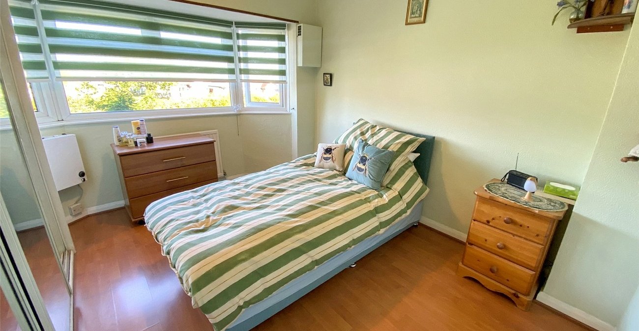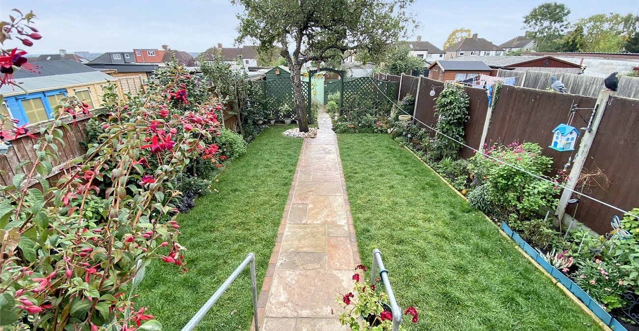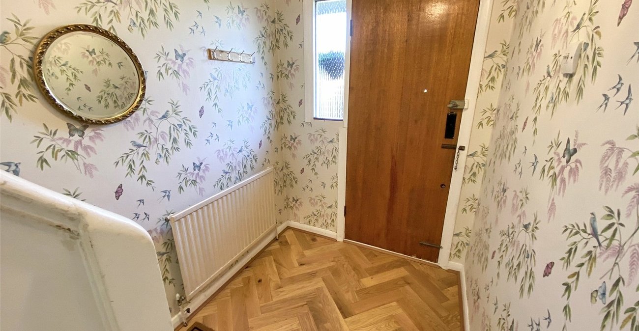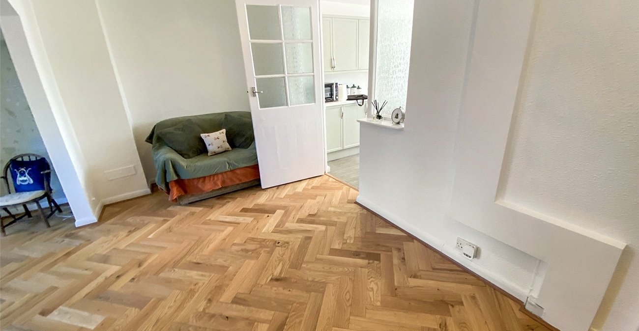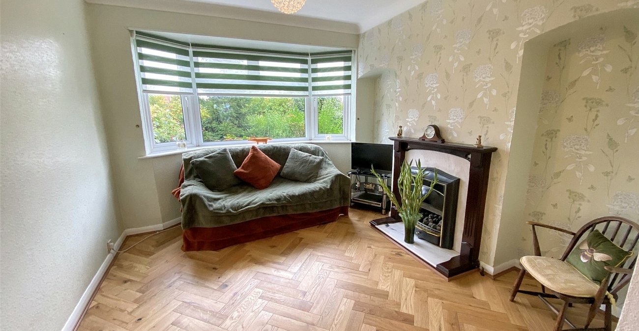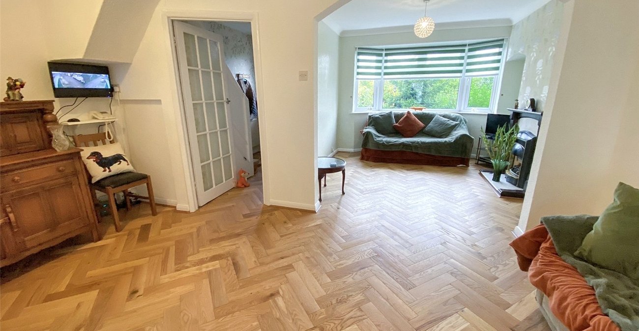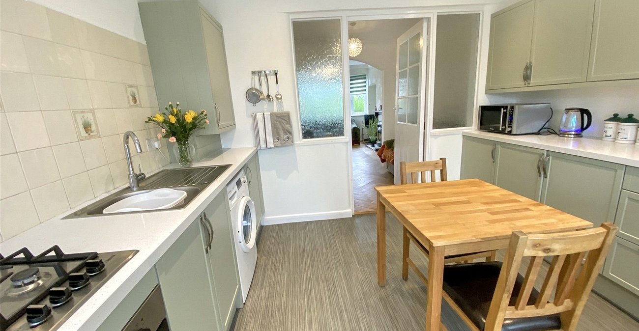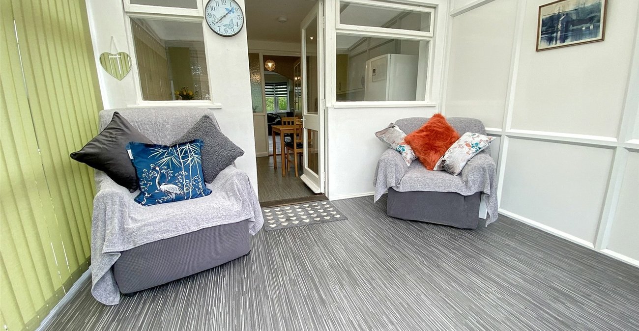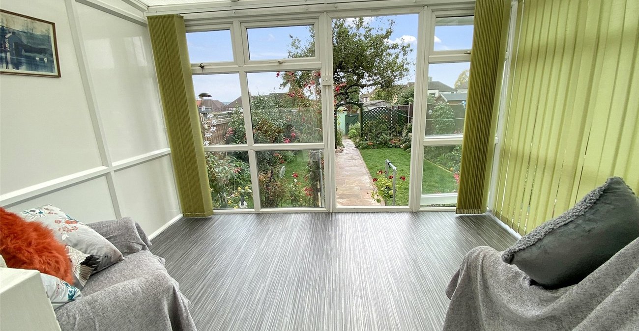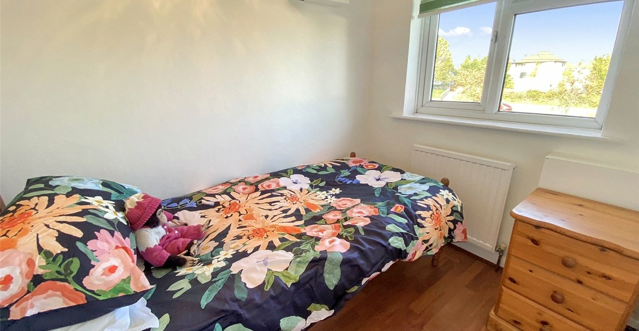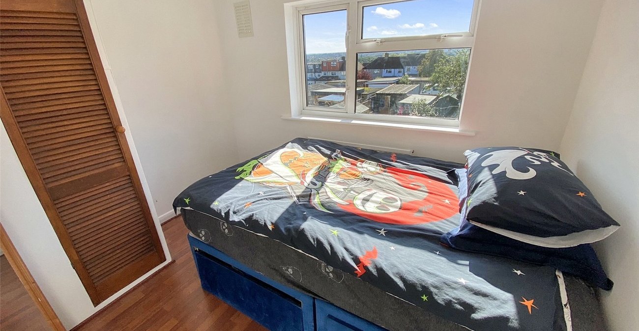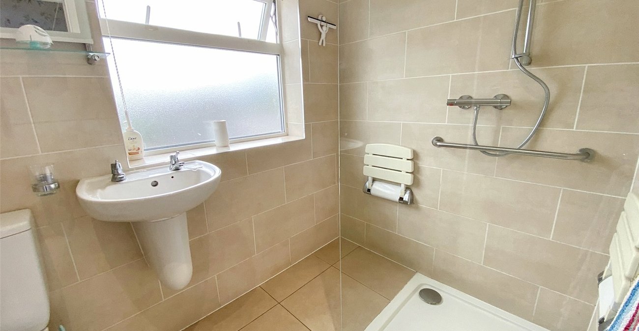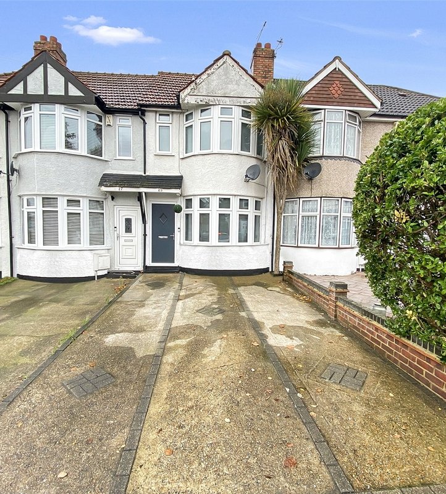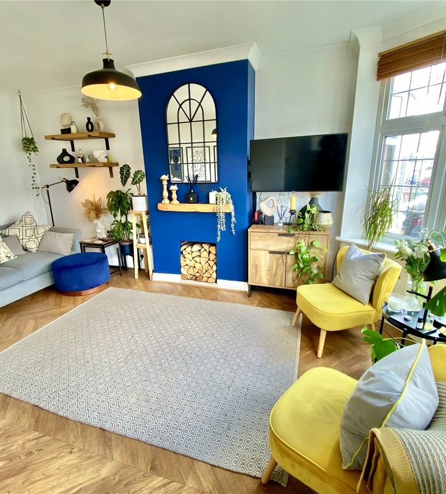Property Description
This well presented three-bedroom semi-detached family home offers a perfect blend of comfort and convenience. With off-street parking accessible via a rear alley.
Ideally positioned, it is within easy reach of a range of local amenities, including shops, highly-regarded schools, and well-connected bus routes. Falconwood Station is nearby, providing excellent transport links for commuters, while the A2 is also within close proximity, offering straightforward access into London and surrounding areas.
On the ground floor, the home boasts a spacious and bright lounge/dining room, ideal for both relaxation and entertaining guests. The fitted kitchen is well-equipped, offering ample storage and workspace. To the rear of the property, a charming conservatory provides additional living space, perfect for enjoying views of the garden year-round.
Upstairs, the first floor comprises three generously sized bedrooms, each providing comfortable accommodation for family members or guests. The contemporary shower room is stylish and practical, complementing the home’s overall modern feel.
- 16FT 'L' Shaped Lounge/Dining Room
- 11 FT Fitted Kitchen
- 11FT Conservatory
- Three Piece Shower Room
- Garage
- Parking to The Rear Of The Property
Rooms
Entrance HallWooden door to front, single glazed window to front, stairs to first floor, radiator, Parquet flooring.
Lounge/Dining Room 3.35m x 3.2m Plus 4.98m x 2.36mDouble glazed bay window to front, feature fireplace, radiator, Parquet flooring.
Kitchen 3.48m x 2.95mTwo single glazed windows to rear, door to rear, matching range of wall and base units incorporating cupboards, drawers and worktops, stainless steel sink unit with drainer and mixer tap, integrated oven and hob, plumbed for washing machine, space for fridge/freezer, part tiled walls, radiator, vinyl flooring.
Conservatory 3.48m x 2.36mDouble glazed windows to side and rear, double glazed double doors to rear, laminate flooring.
LandingDouble glazed window to side, access to loft, Parquet flooring.
Bedroom One 3.45m x 3.12mDouble glazed window to front, fitted wardrobes, radiator, wood style laminate flooring.
Bedroom Two 2.82m x 2.82mDouble glazed window to rear, built in cupboard, radiator, wood style laminate flooring.
Bedroom Three 2.36m x 1.75mDouble glazed window to front, radiator, wood style laminate flooring.
Shower RoomDouble glazed frosted window to rear, walk in shower, wash hand basin, low level WC, chrome style heated towel rail, tiled walls and flooring.
Outside StorageSide shed with power and light, double glazed door to rear.
Rear GardenPatio area, mainly laid to lawn, established borders, shed, gate to rear.
GarageDetached to rear.
Please note:Rear access is subject to legal verification.
Front GardenPaved pathway to front door, mainly laid to lawn, established borders.
