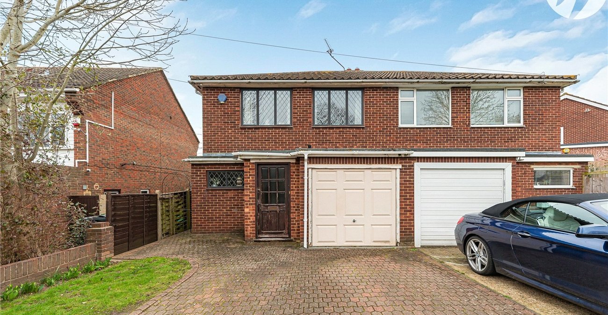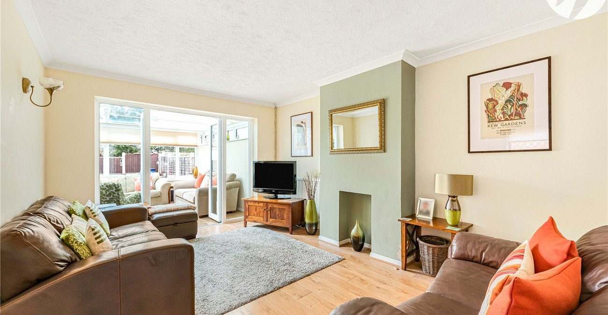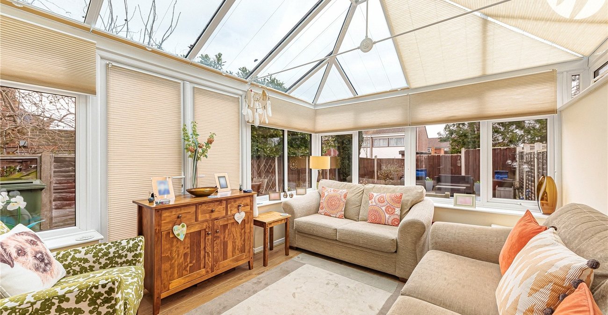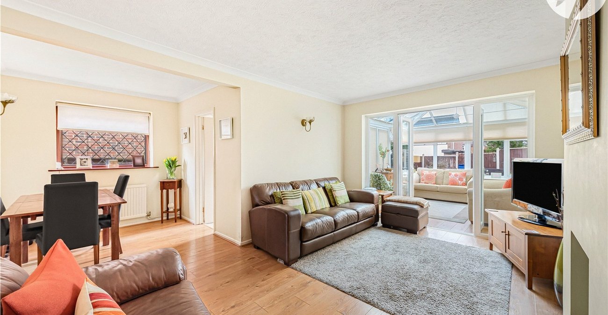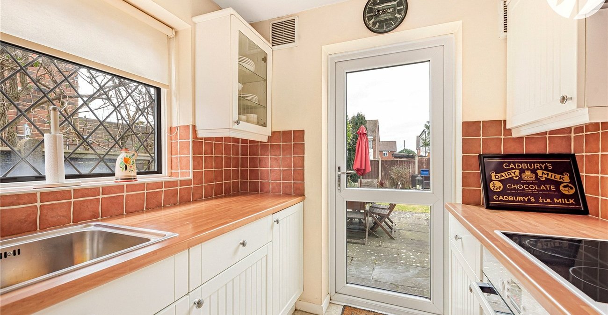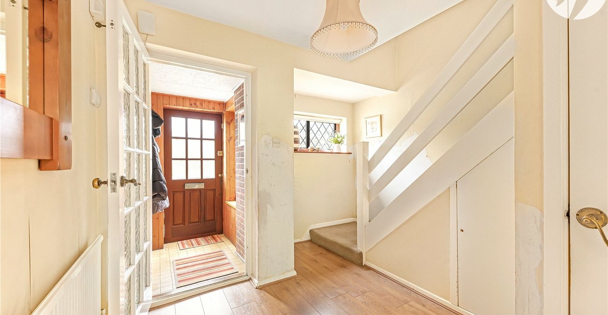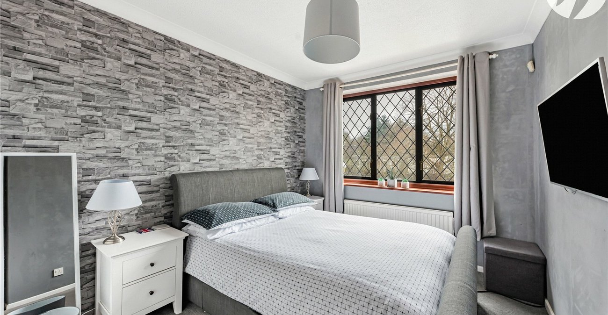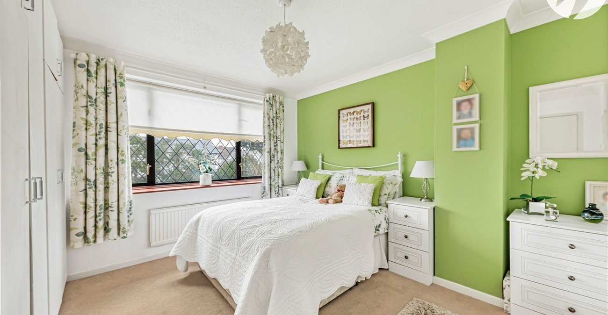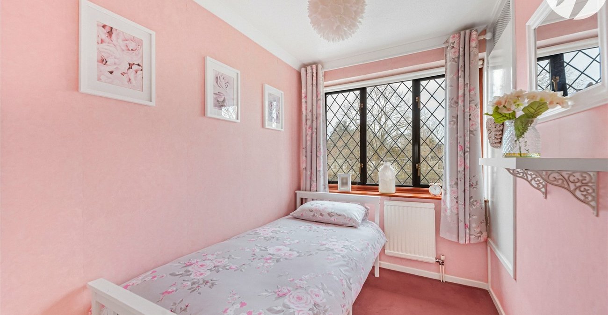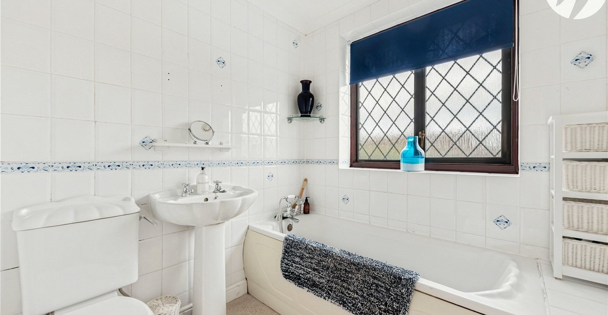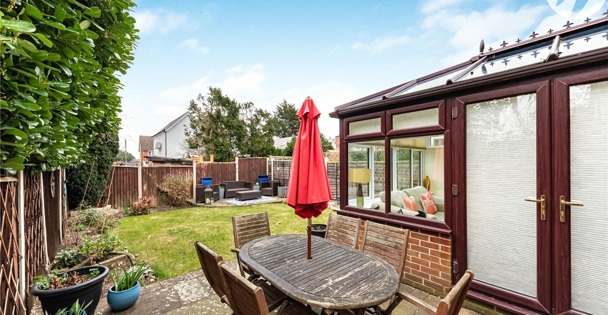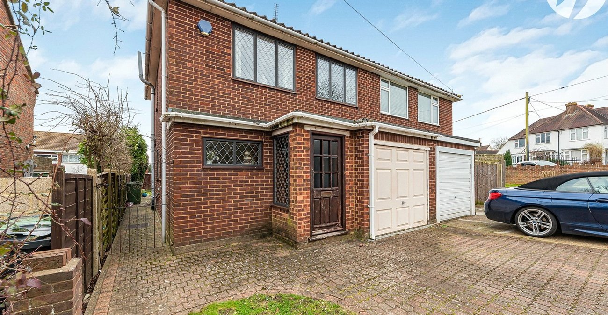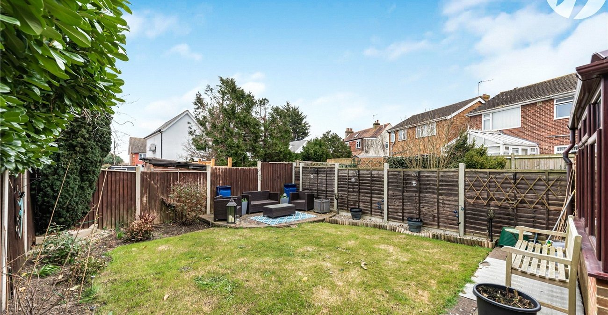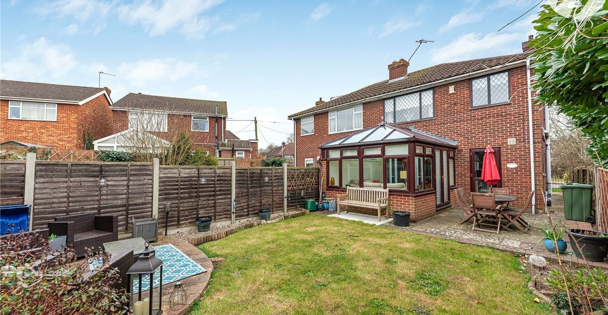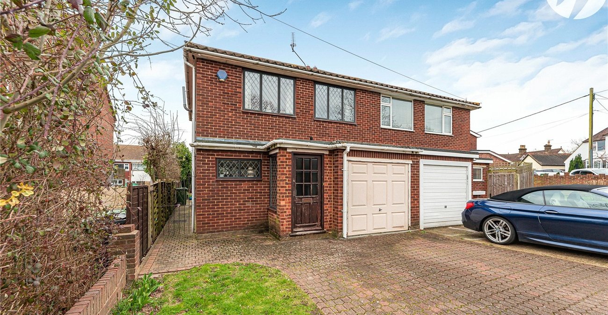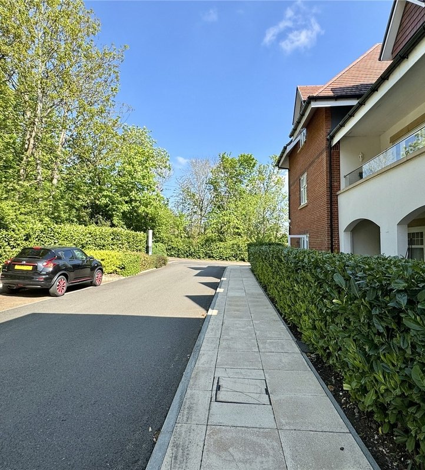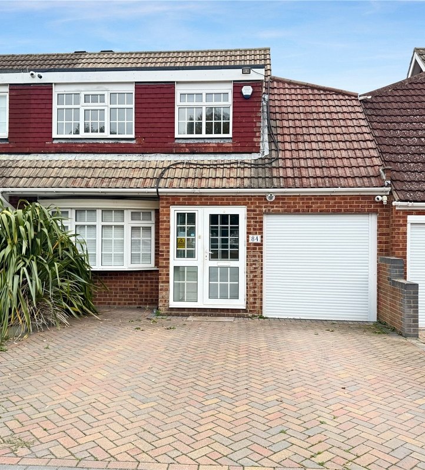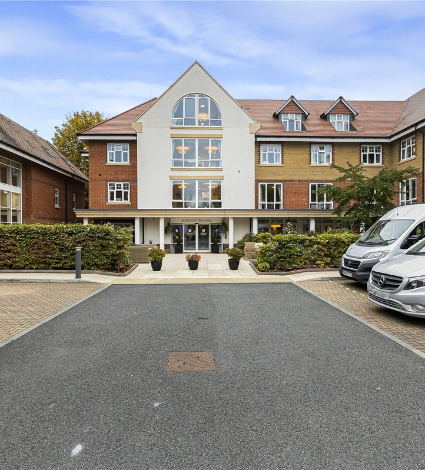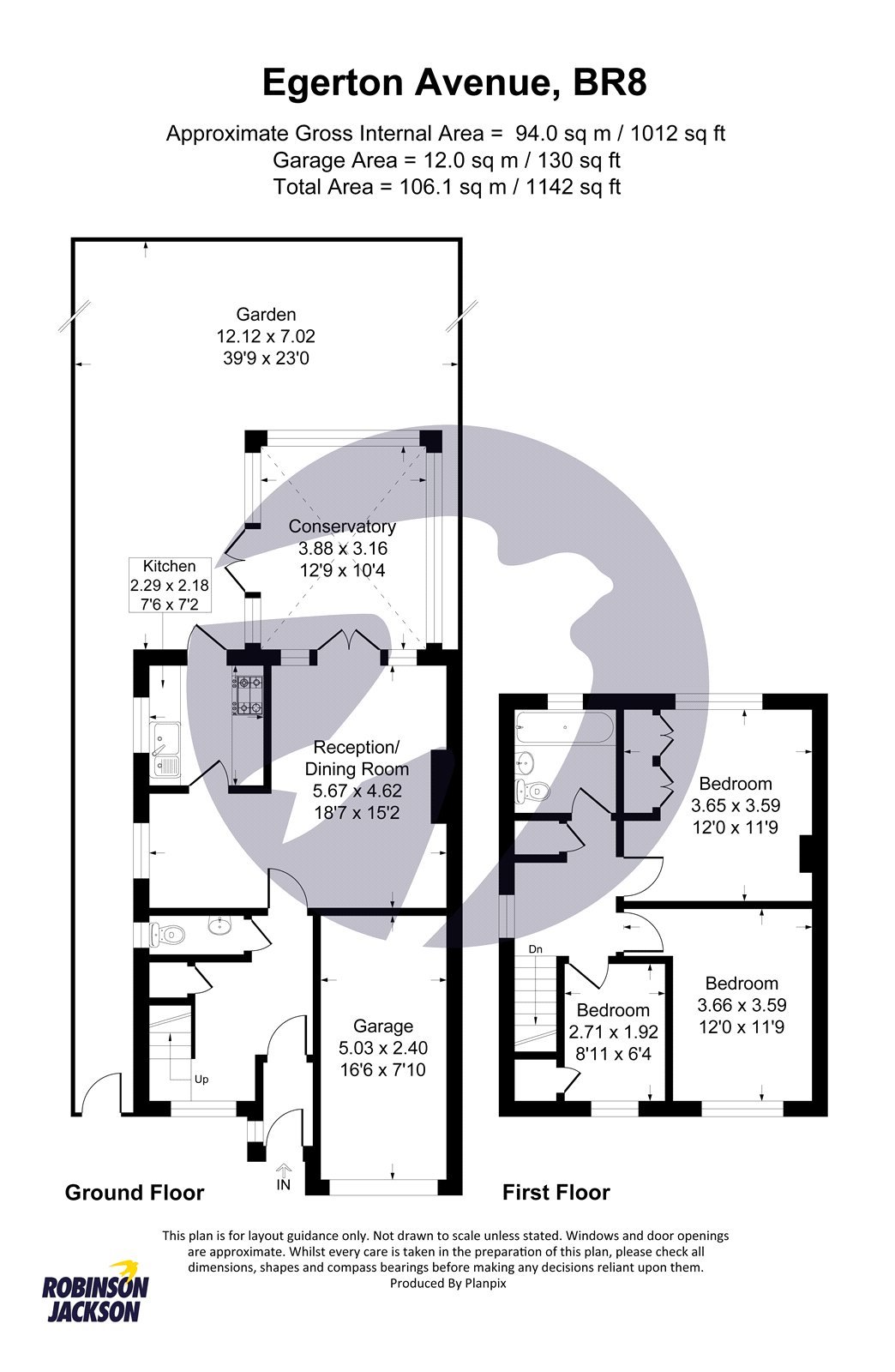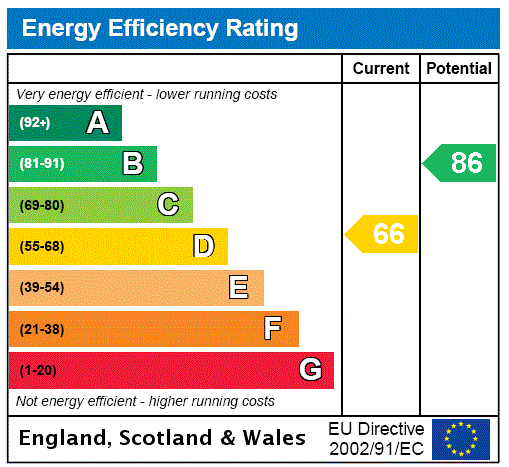
Property Description
Guide Price £435,000 to £455,000
Located in a quiet corner of Hextable is this fantastic 3 bedroom family home. Offering larger than average living space with potential to create more if and when required (STRC). Inside you will find an entrance hall, cloakroom, lounge/diner, kitchen and fantastic conservatory to the ground floor. Whilst upstairs you will find 2 double bedrooms, a great sized single and well proportioned family bathroom. Outside is a great rear garden with lawn, deck and patio, with off street parking by way of private drive and garage access to the front.
- 3 Bedrooms
- 5.67m x 4.62m Lounge/Dining Room
- Conservatory
- Ground Floor WC
- Garage
- Off Street Parking
Rooms
Entrance PorchProviding access to the main house and space for shoes and coats.
Entrance HallDouble glazed window to front. Providing access to lounge, cloakroom and stairs to first floor. Radiator.
Lounge/Dining Room 5.67m x 4.62mDouble glazed window to side and windows and French doors to conservatory. Radiators. Access to kitchen and conservatory.
Kitchen 2.29m x 2.18mDouble glazed window to side and door to rear. Range of matching wall and base cabinets with countertop over with sink/drainer and separate hob inset. Integrated oven. Space for fridge/freezer and washing machine.
Conservatory 3.88m x 3.16mDouble glazed windows to rear and windows with French doors between to side, complimented with glass panelled roof. Radiator.
CloakroomOpaque double glazed window to side. Low level wc. Wash basin.
First Floor LandingDouble glazed window to side. Access to bedrooms, bathroom and loft. Airing cupboard.
Bedroom One 3.65m x 3.59mDouble glazed window to rear. Radiator. Fitted wardrobes.
Bedroom Two 3.66m x3.59mDouble glazed window to front. Radiator.
Bedroom Three 2.71m x 1.92mDouble glazed window to front. Integrated wardrobe. Radiator.
BathroomOpaque double glazed window to rear. Enclosed panelled bath. Wash basin. Low level wc. Heated towel rail.
