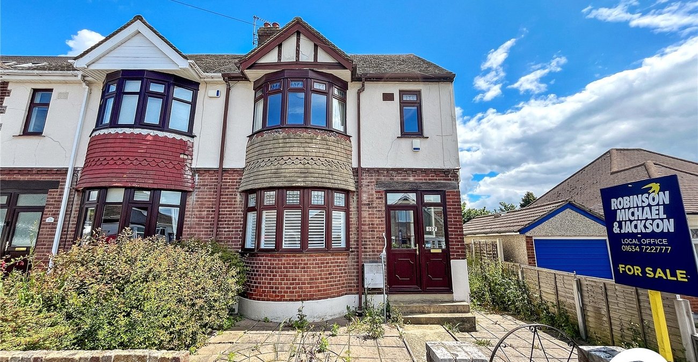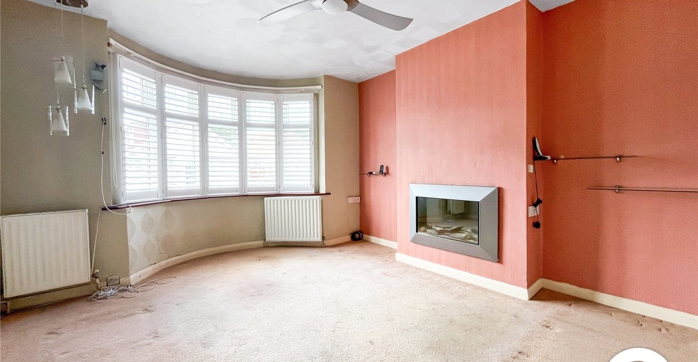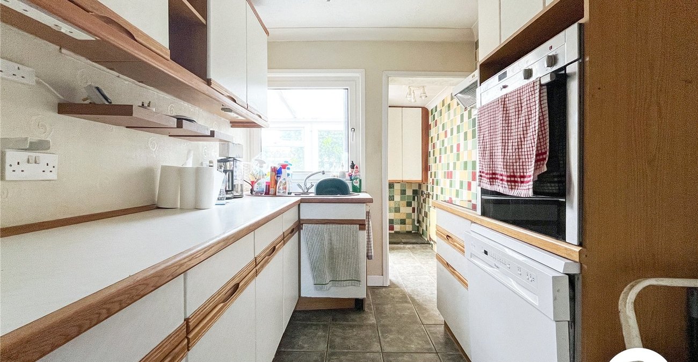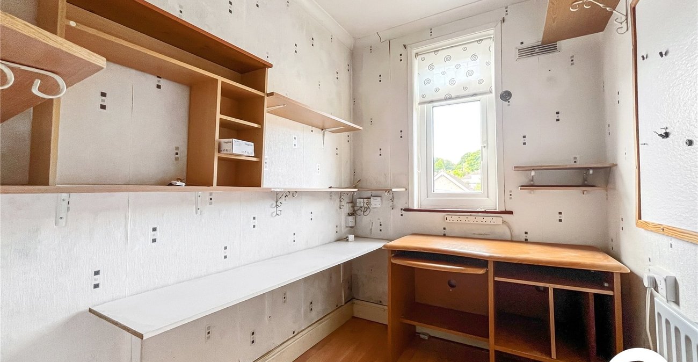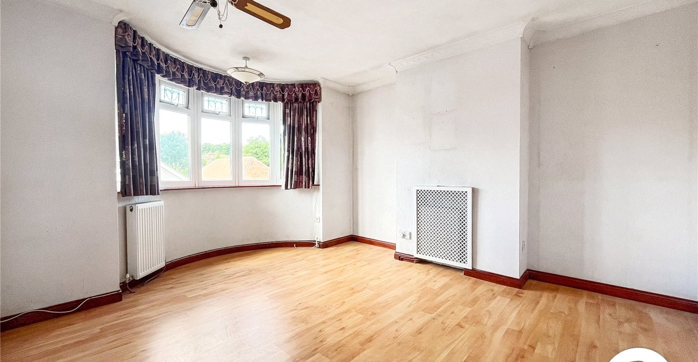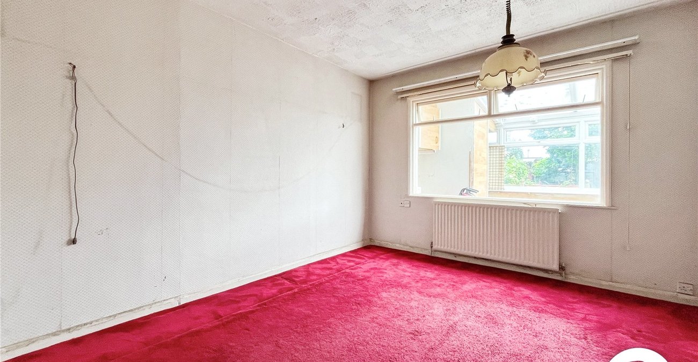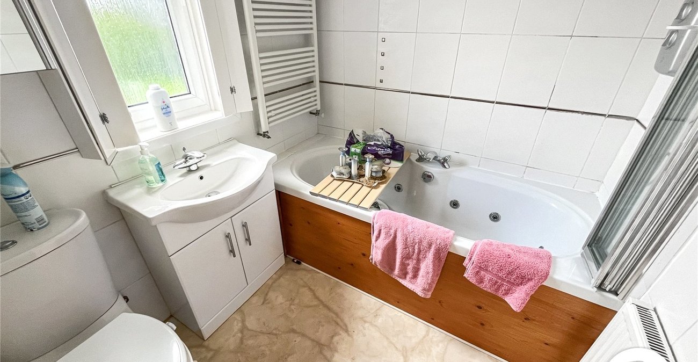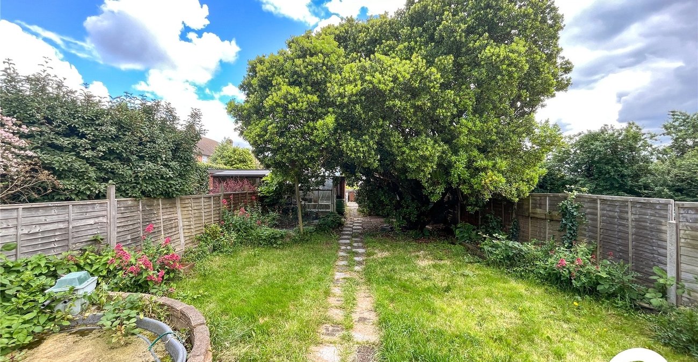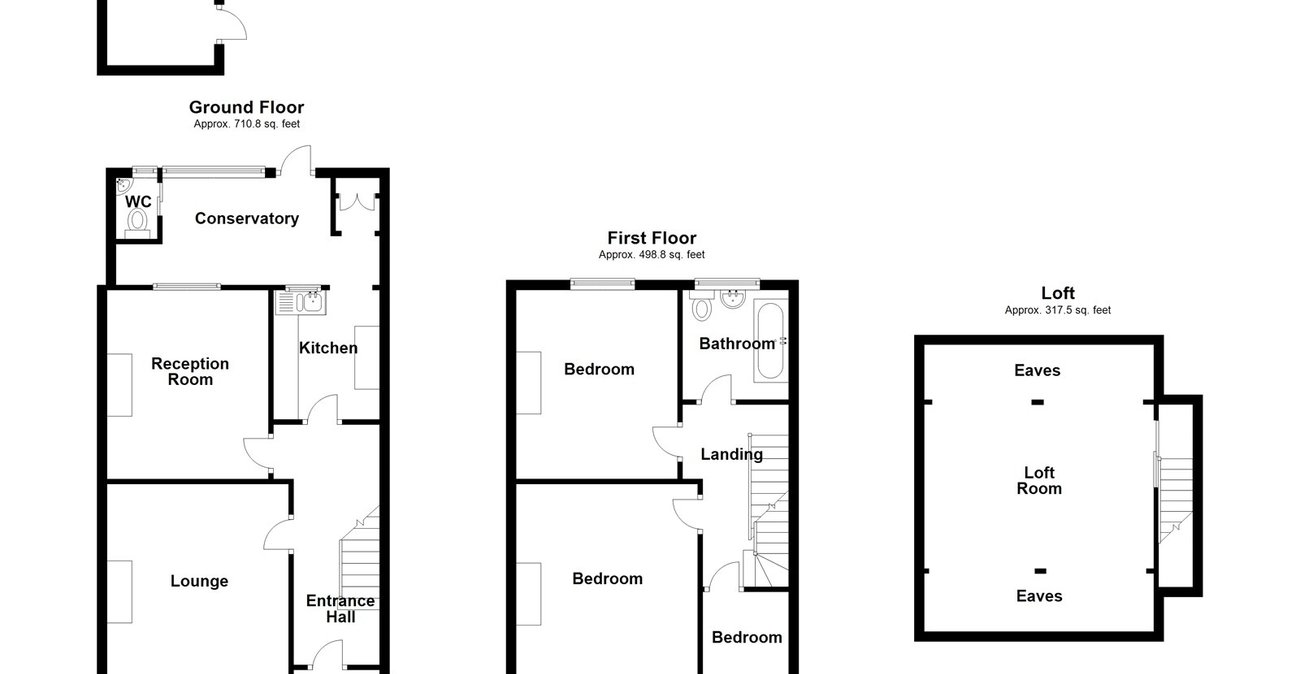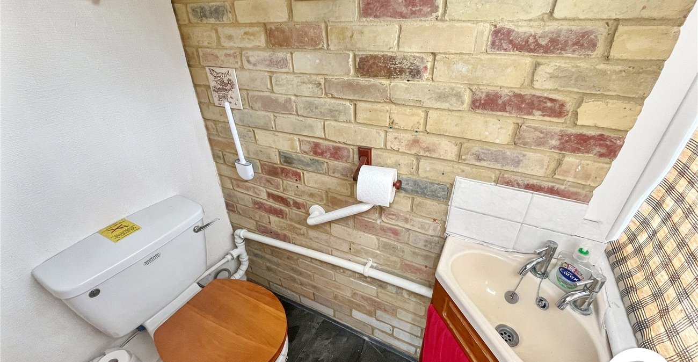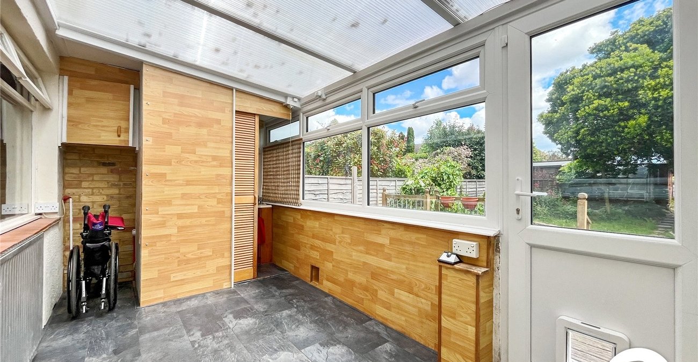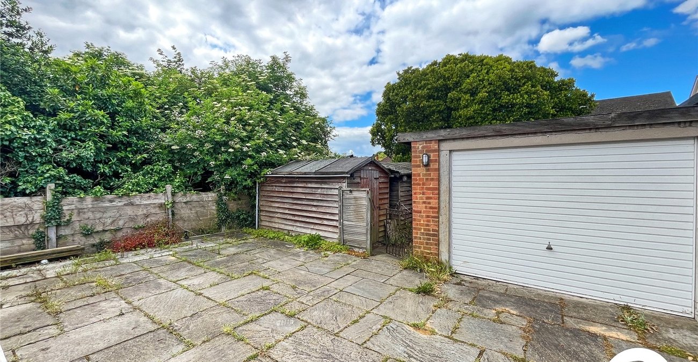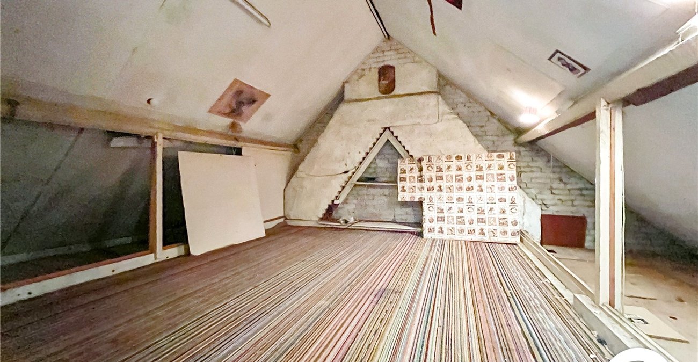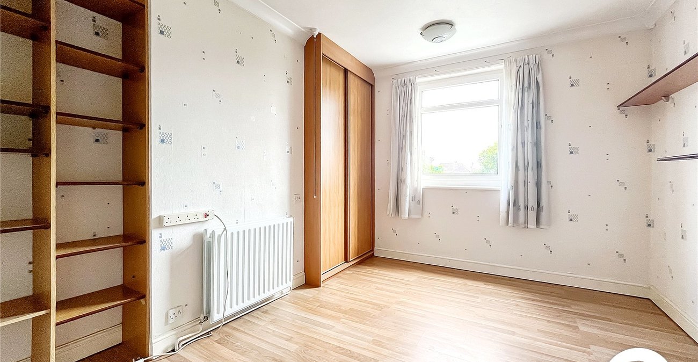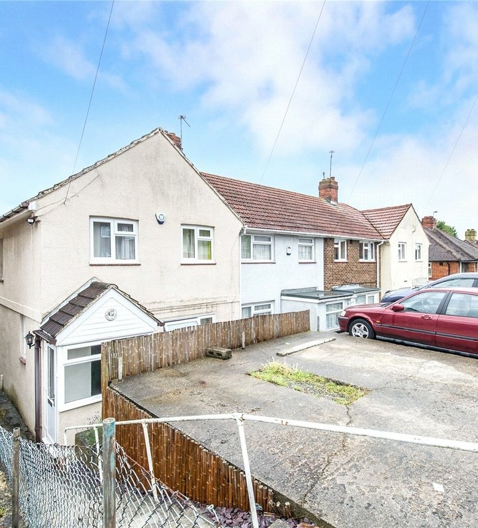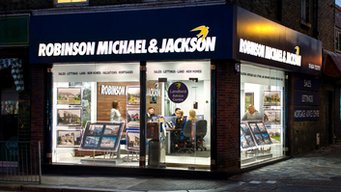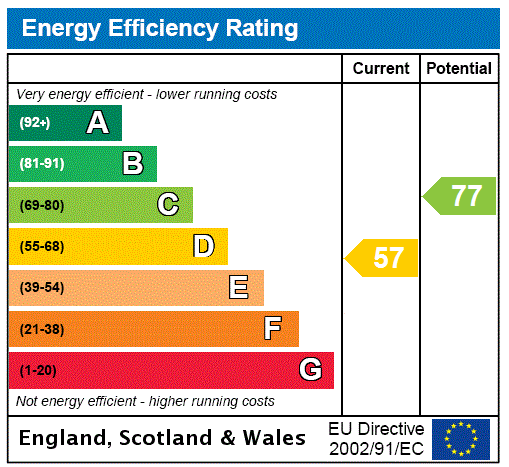
Property Description
Robinson Michael & Jackson proudly present this charming 1930s three-bedroom semi-detached home, ideally located just off Walting Street. Offering ample potential for modernization, this property features two reception rooms, a kitchen, conservatory, three sizable bedrooms, a family bathroom, and a loft room, providing versatile living spaces to tailor to your needs.
Outside, a generous rear garden awaits, complemented by a driveway to the front and a garage to the rear with additional parking spaces. Conveniently situated, this home is close to local amenities, motorway links, and schools, enhancing everyday convenience for residents.
With the potential to extend, subject to planning permissions, this property presents a unique opportunity to create your dream home in a desirable location. Don't miss out on exploring the possibilities of this charming 1930s semi-detached property – contact us today to arrange a viewing.
- Three bedrooms
- Driveway to front
- Garage and additional parking to rear
- Loft room
- Easy access to motorway links
- Sizeable rear garden
- Potential to extend (STPP)
Rooms
Ground floor w/c 1m x 1.6mVinyl flooring, low level w/c, sink basin with mixer tap.
Lounge 3.96m x 4.27mCarpet, double glazed bay window to front, shutter blinds, radiators x two.
Dining Room 3.4m x 3.78mCarpet, double glazed window to rear, radiator.
Conservatory 4.24m x 2.29mVinyl flooring, double glazed window & door leading to rear garden.
Kitchen 2.18m x 4.98mTiled flooring, double glazed window & door to conservatory, sink drainer with mixer tap, space for appliances, radiator.
Bedroom One 3.89m x 4.32mLaminate flooring, double glazed bay window to front, radiator.
Bedroom Two 3.4m x 3.86mLaminate flooring, double glazed window to rear, fitted wardrobes, radiator.
Bedroom Three 2.4m x 1.73mLaminate flooring, double glazed window to front, radiator.
Bathroom 2.06m x 2.18mVinyl flooring, double glazed window to rear, towel rail, panelled bath with shower over, sink basin with mixer tap, low level w/c.
Loft room 4.8m x 5.13mCarpet & fully boarded.
