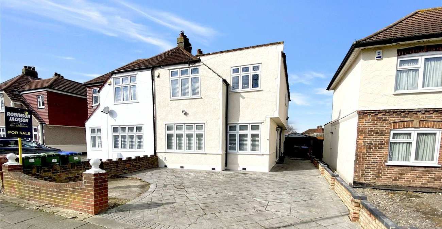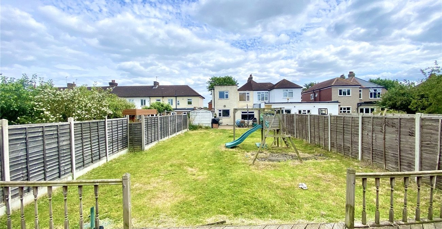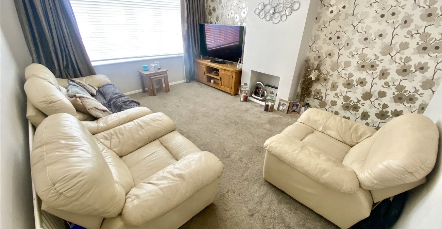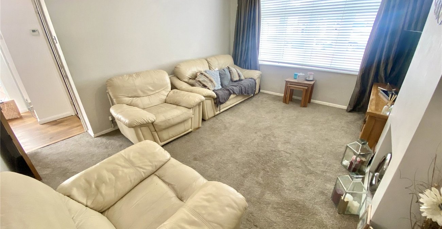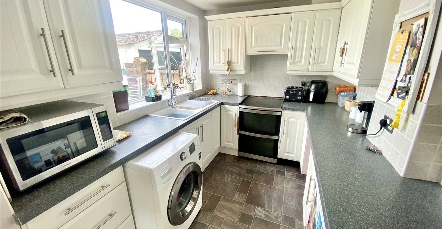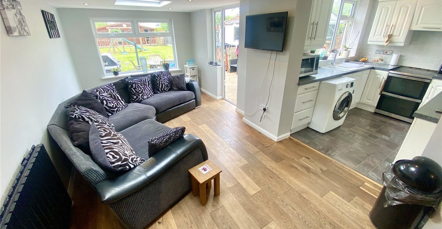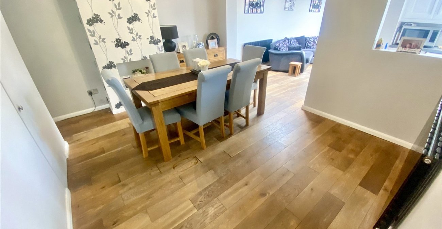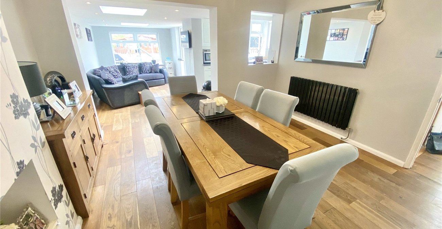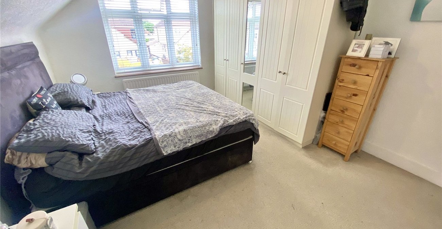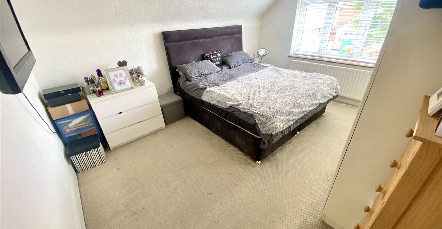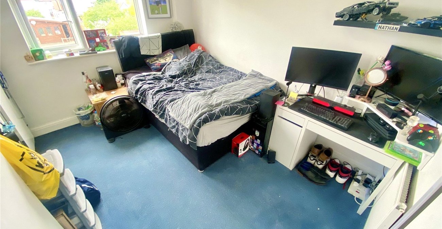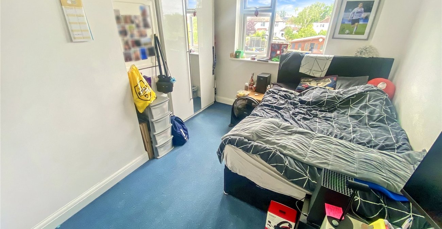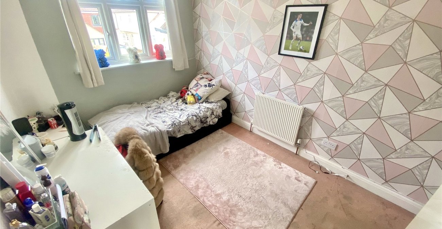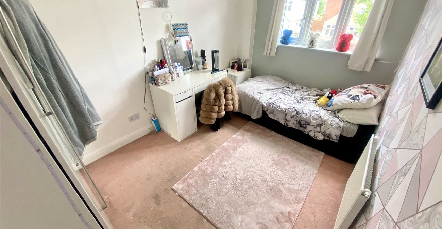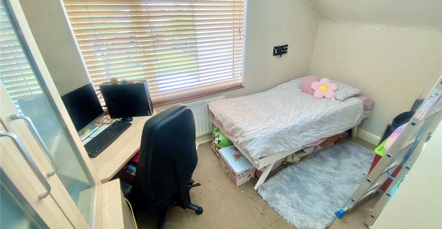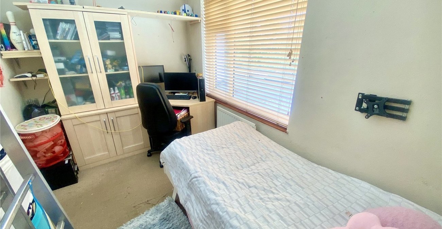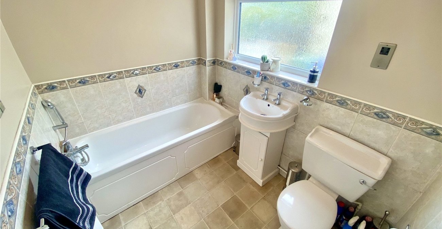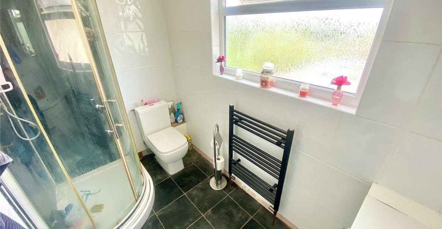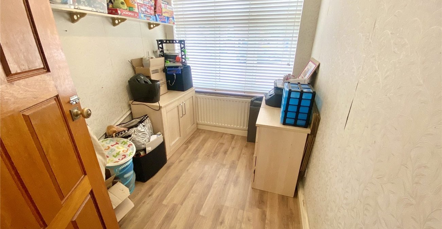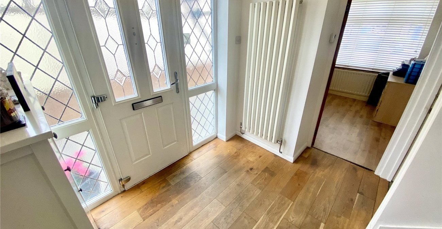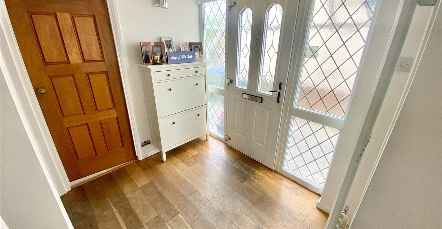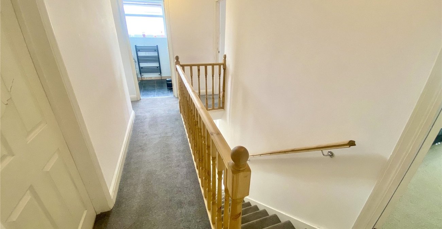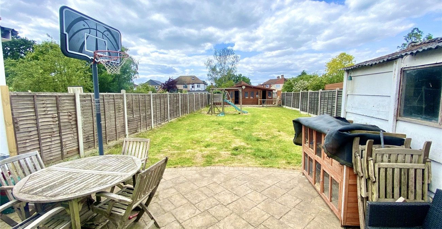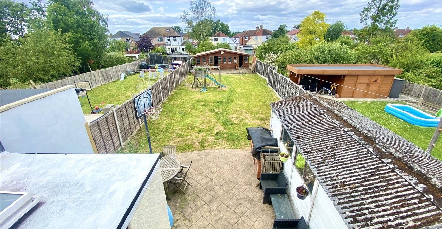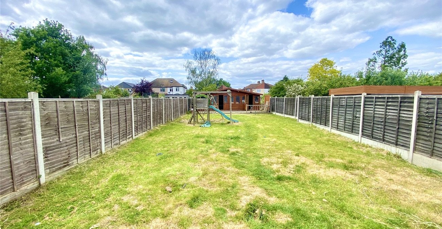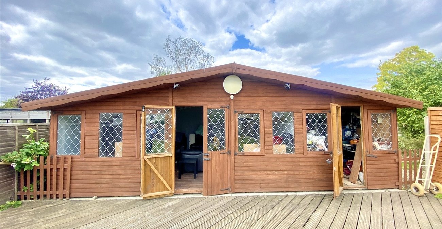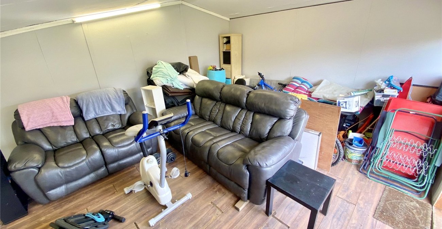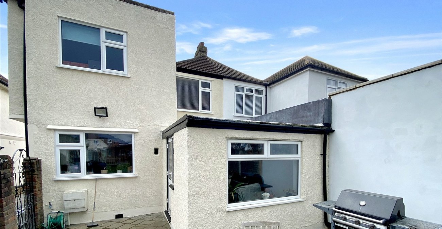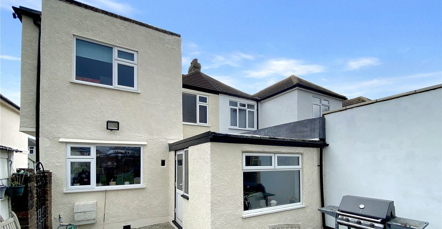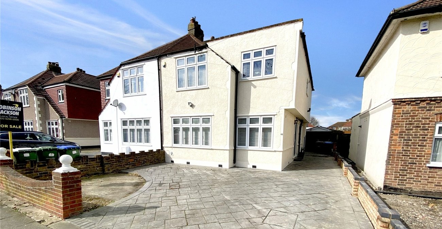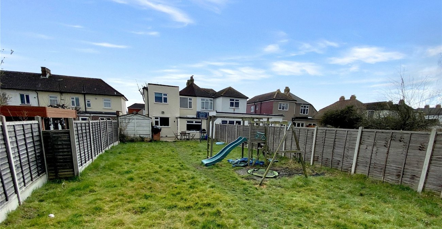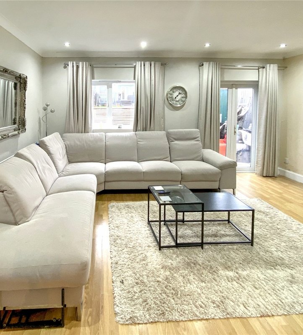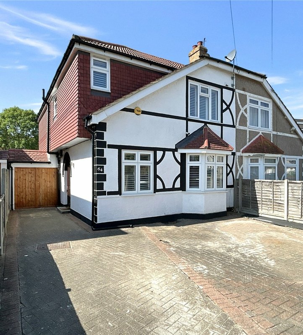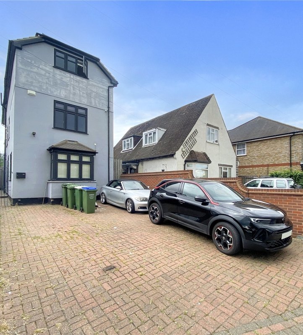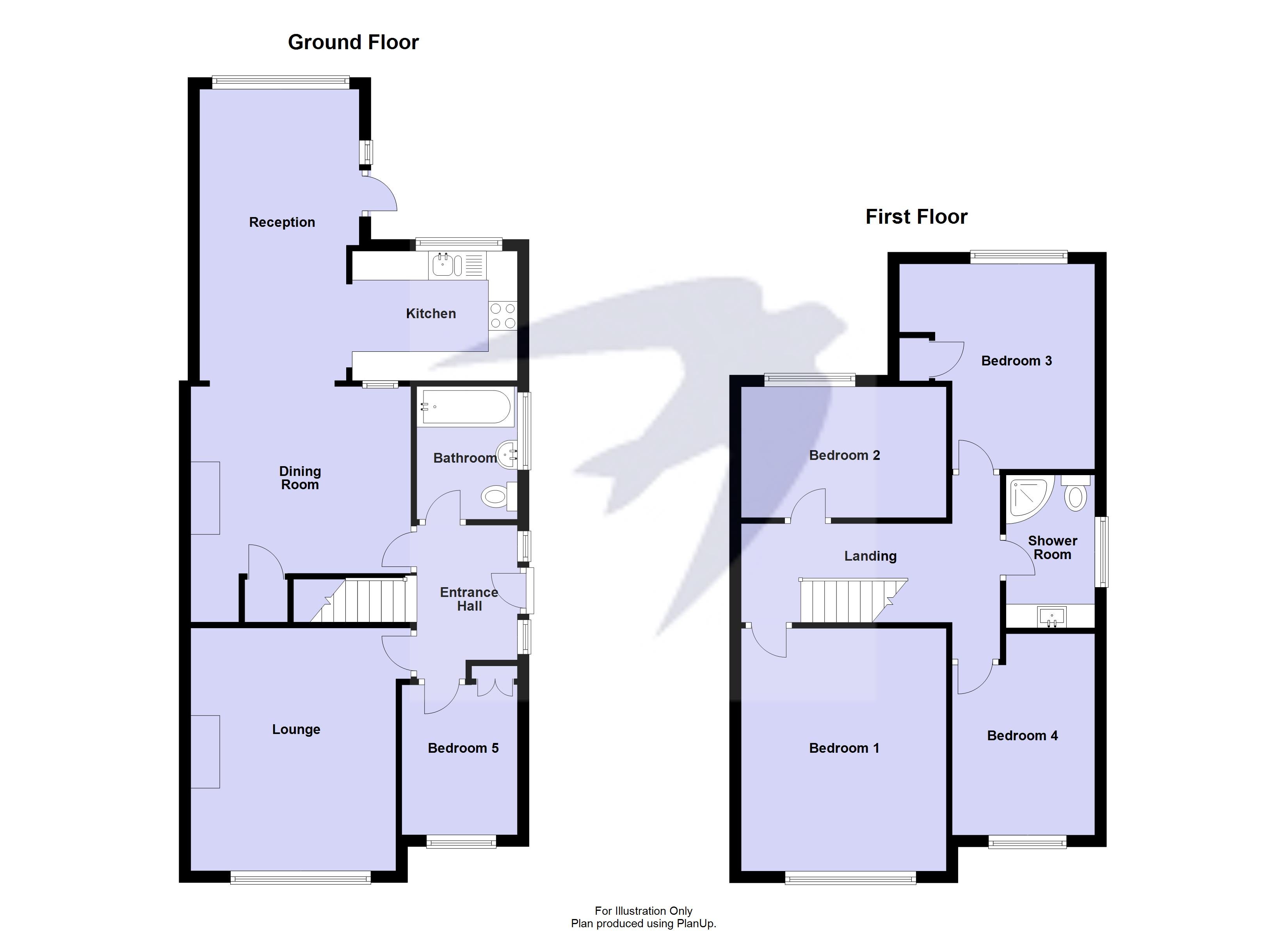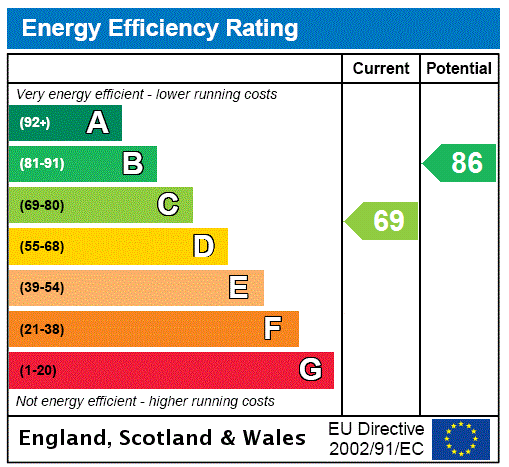
Property Description
****GUIDE PRICE £580,000 - £610,000***
Welcome to this charming and spacious extended 5-bedroom semi-detached house, perfect for growing families and those who love to entertain. Located in a desirable neighborhood, this property boasts an array of features designed to cater to modern living while offering ample space for relaxation and recreation. Though in need of some updating, this house offers incredible potential to create your dream home.
Each of the five bedrooms is well-sized, providing plenty of space for rest and privacy. This home is perfect for families or those needing extra room for guests or a home office. The convenience of having a ground floor bathroom and a first-floor shower room ensures that busy mornings are hassle-free for everyone.
The house has been thoughtfully extended to provide generous living areas, perfect for family gatherings and entertaining. The modern kitchen offers ample storage and workspace, ideal for culinary enthusiasts. Additionally, secure off-street parking ensures peace of mind and easy access.
Step outside into the sizeable rear garden, which features a versatile cabin. This cabin can be used as a home office, studio, or extra storage space, adding to the property's appeal.
Ideally situated near reputable schools, this home is an excellent choice for families. It is conveniently located close to major transport links, providing easy access to the city and surrounding areas. Furthermore, a variety of local amenities, including shops, restaurants, and recreational facilities, are just a stone's throw away.
Don't miss the opportunity to make this house your new home. Contact us today to arrange a viewing and experience the charm and convenience this property has to offer.
- Five Bedrooms
- Semi Detached
- Ground Floor Bathroom
- First Floor Shower Room
- Three Reception Areas
- Off Street Parking
- Rear Garden
- Cabin To Rear
Rooms
Entrance Hall 2.64m x 1.73mWood flooring, radiator, double glazed entrance door to side, double glazed frosted window to side, stairs to first floor.
Lounge 3.53m x 4.2mCarpet, radiator, double glazed window to front.
Dining Room 3.23m x 4.06m - 3.78mWood floor, radiator, under stairs storage,
Reception Room 5.03m x 2.54m - 2.74mWood flooring, radiator, double glazed window to rear, double glazed door to side, skylight.
Kitchen 2.84m x 2.24mVinyl flooring, part tiled walls, double glazed window to rear, modern range of wall and base units, 1 and 1/2 bowl sink, plumbed for washing machine, space for cooker, space for under counter fridge.
Ground Floor Bathroom 1.73m x 2.29mVinyl flooring, radiator, double glazed frosted window to side, low level w.c., pedestal wash hand basin, bath, part tiled walls.
Landing 4.5m x 1.7mCarpet, access to loft.
Bedroom 1 3.53m x 4.2mCarpet, double glazed window to front, radiator.
Bedroom 2 3.56m x 2.26mCarpet, double glazed window to rear, radiator.
Bedroom 3 3.53m x 2.5m - 3.38mCarpet, radiator, double glazed window to rear.
Bedroom 4 2.46m x 3.5mCarpet, radiator, double glazed window to front.
Bedroom 5 2m x 2.6mLaminate flooring, double glazed window to front, storage cupboard.
Shower Room 1.52m x 2.64mVinyl flooring, shower cubicle, low level w.c., heated towel rail, double glazed frosted window to side.
GardenPatio, laid to lawn, summer house to rear, side gate, garage to side, tap.
Summer House 4.34m x 2.16mLaminate flooring, power and light, five windows to front, double door to front,
