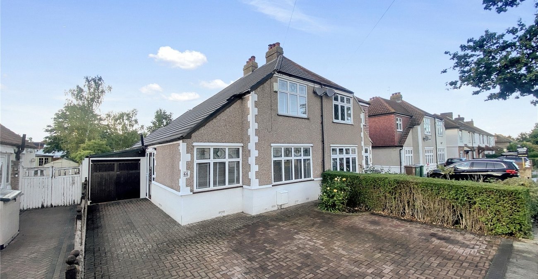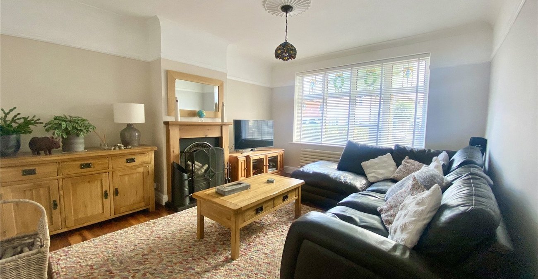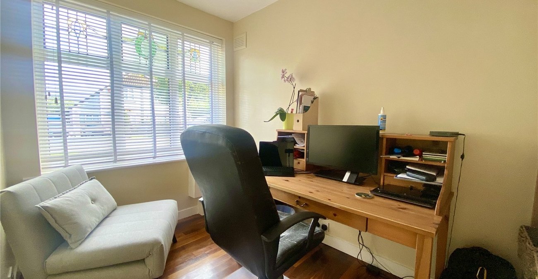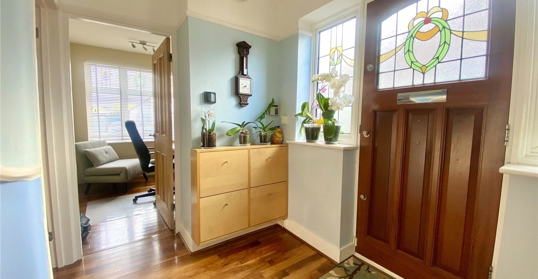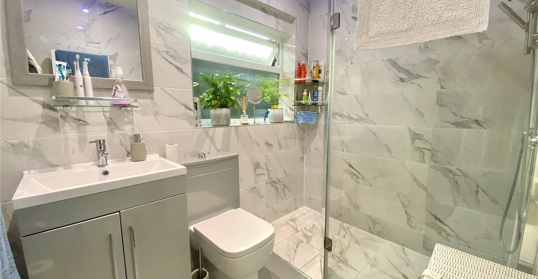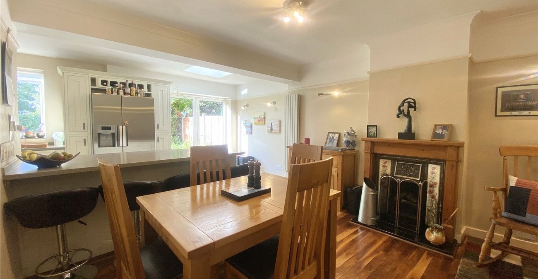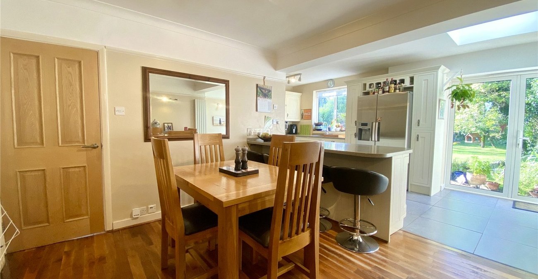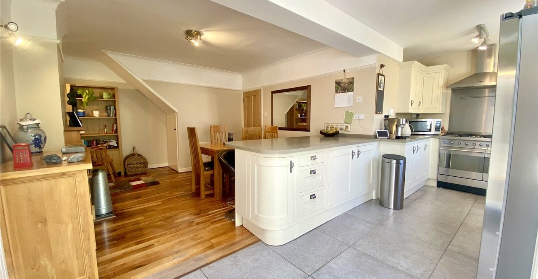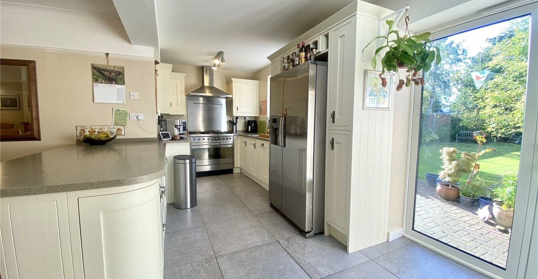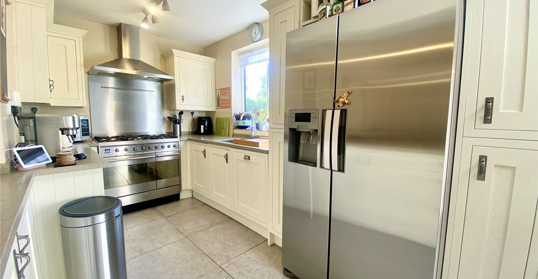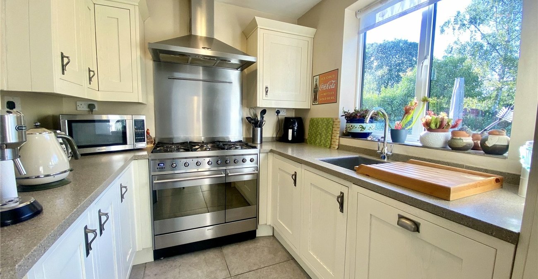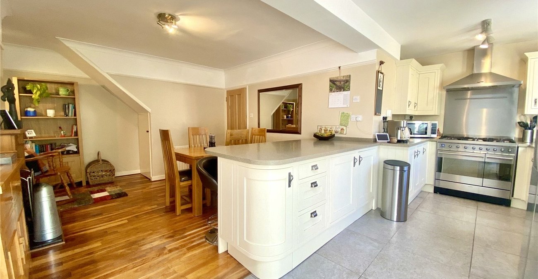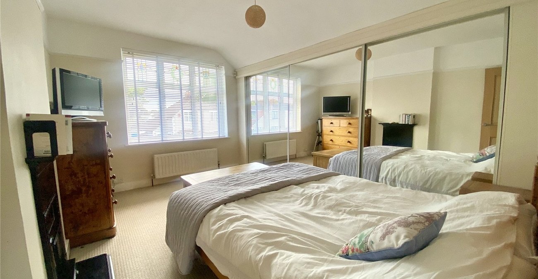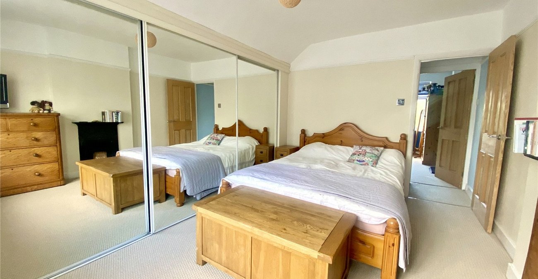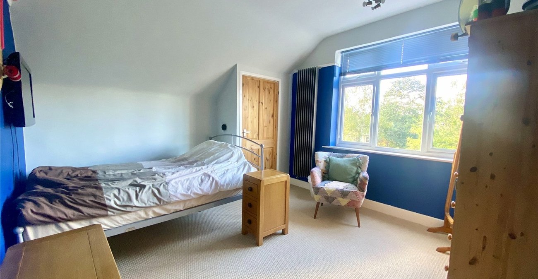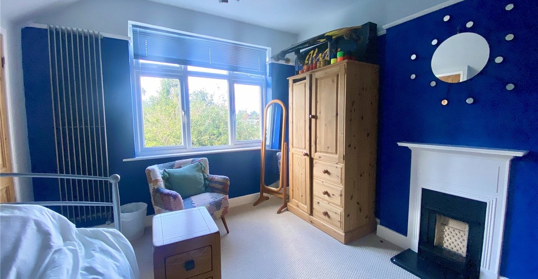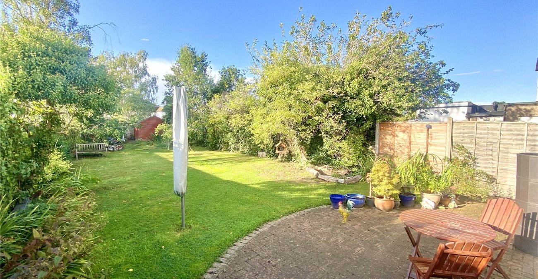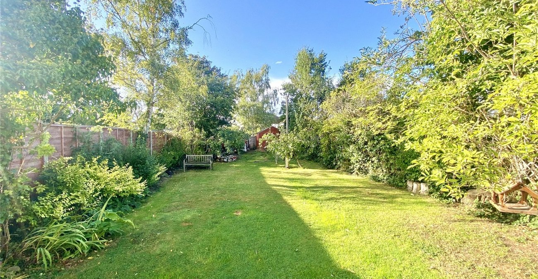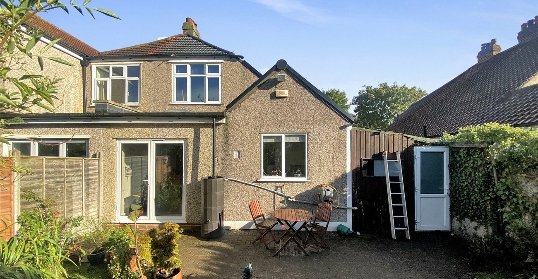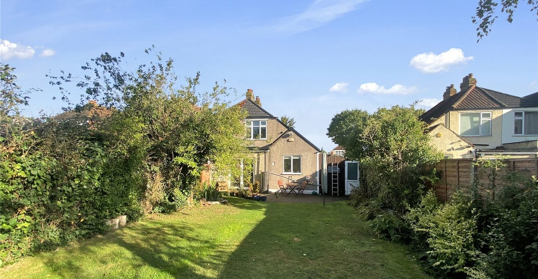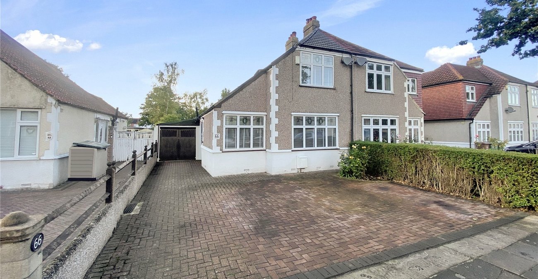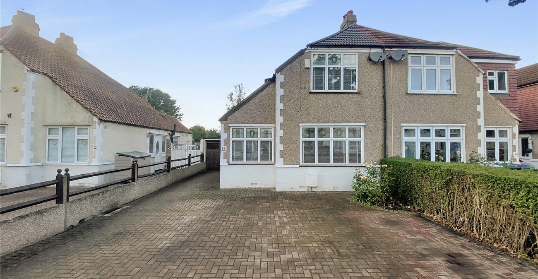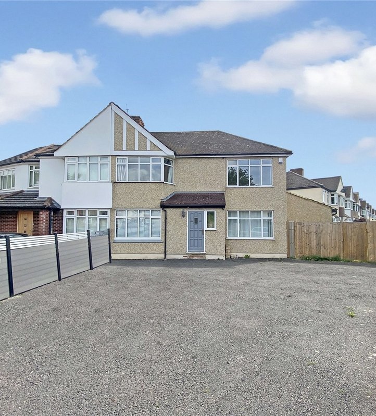Property Description
Welcome to this delightful three-bedroom semi-detached chalet-style house, nestled in the sought-after area of Sidcup. This inviting home offers a perfect blend of comfort and convenience, ideal for families or those looking to enjoy suburban living with plenty of space.
The first floor features two generously sized double bedrooms, providing ample room for relaxation and storage. On the ground floor, you’ll find a third bedroom, perfect for guests or as a home office, along with a modern shower room for added convenience. The cosy lounge offers a perfect retreat for unwinding, while the spacious open-plan kitchen diner is ideal for entertaining and family meals, with easy access to the garden.
The property also benefits from off-street parking for multiple vehicles, ensuring ease of access for family and visitors alike. The large rear garden offers plenty of outdoor space for children to play, gardening enthusiasts, or simply to relax and enjoy sunny days.
With the potential to extend (subject to planning permission), this home presents an exciting opportunity to create your perfect living space.
Don't miss out on this charming property – arrange a viewing today!
- Three Bedrooms
- Semi Detached Chalet
- Modern Kitchen & Bathroom
- Large Kitchen Diner
- Off Street Parking
- Large Rear Garden
- Close To Schools
Rooms
Entrance Hall 2.62m x 2.24mDouble glazed entrance door to side, two double glazed windows to side, picture rail, stairs to first floor, radiator, walnut style flooring.
Lounge 4.2m x 3.56mDouble glazed window to front, coved ceiling, picture rail, feature fireplace, radiator, walnut style flooring.
Dining Area 3.8m x 3.25mCoved ceiling, picture rail, feature fireplace, understairs storage cupboard, radiator, walnut style flooring.
Kitchen 5.8m x 2.16mDouble glazed double doors to rear, double glazed window to rear, sky light, matching range of wall and base units incorporating cupboards, drawers and stone worktops over, stainless steel sink unit with mixer tap, space for Range style cooker with extractor hood above and American style fridge/freezer, integrated dishwasher and washing machine, vertical radiator, tiled flooring.
Bedroom Three 3.05m x 2mDouble glazed window to front, radiator, walnut style flooring.
Shower Room 2.29m x 1.7mDouble glazed frosted window to side, walk in smart shower, vanity wash hand basin with storage under, low level WC, electric underfloor heating, heated towel rail, tiled walls, vinyl flooring.
LandingAccess to loft, carpet.
Bedroom One 4.27m x 3.56mDouble glazed window to front, picture rail, fitted wardrobes with mirror sliding doors, feature fireplace, radiator, carpet.
Bedroom Two 3.56m x 0.25m8Double glazed window to rear, built in storage cupboard housing boiler, vertical radiator, carpet.
Rear GardenPaved patio area, laid to lawn with bushes, shed with power, lean-to to the side.
FrontPaved for ample off street parking.
