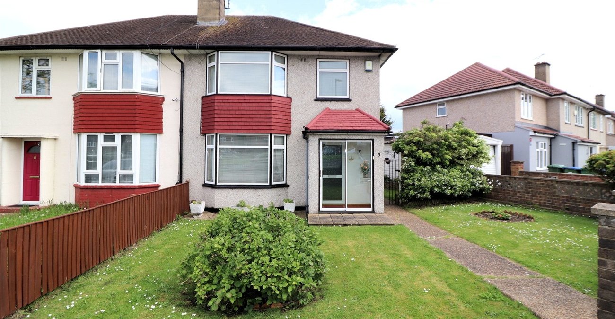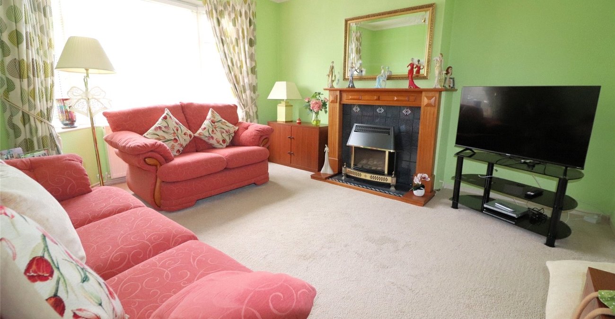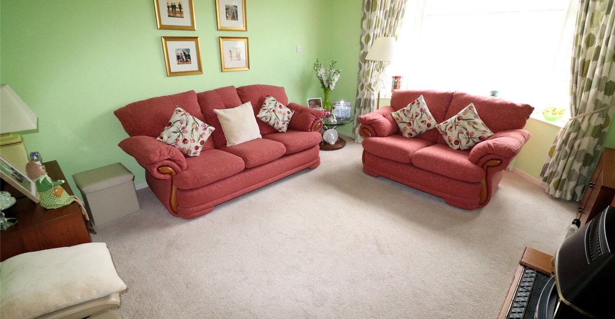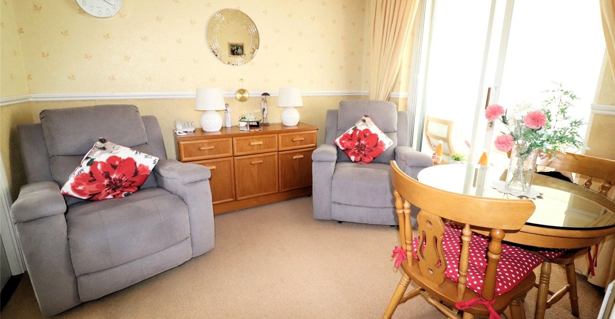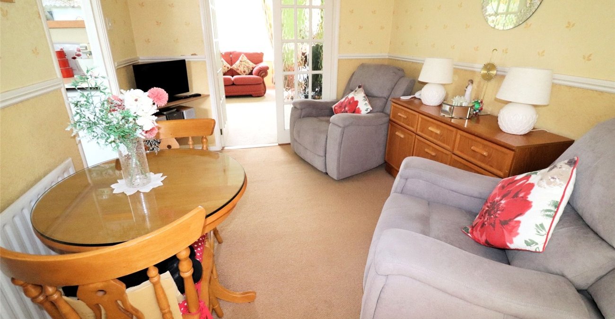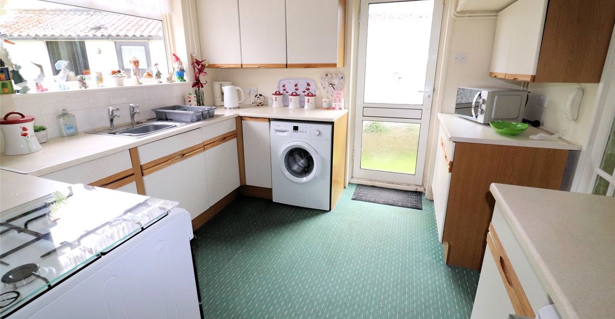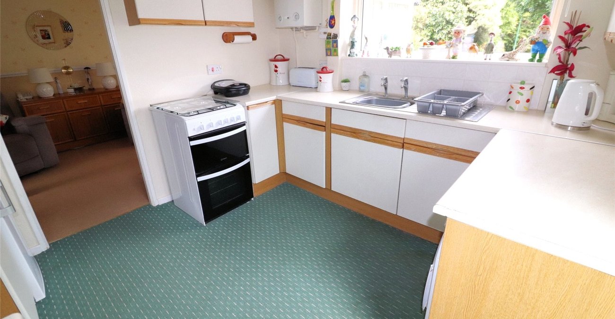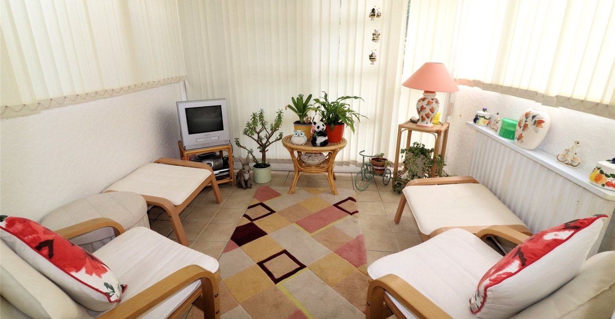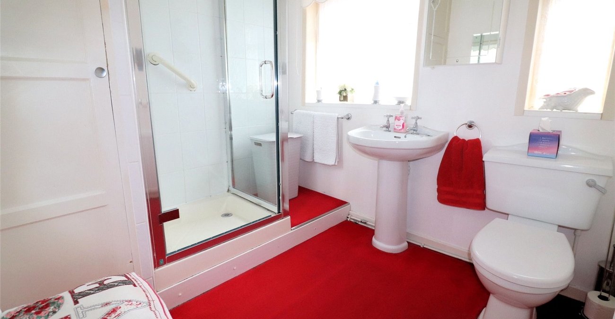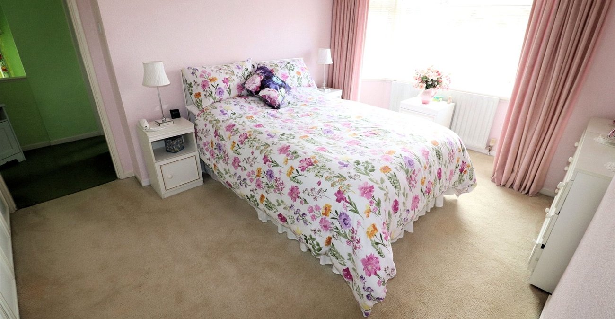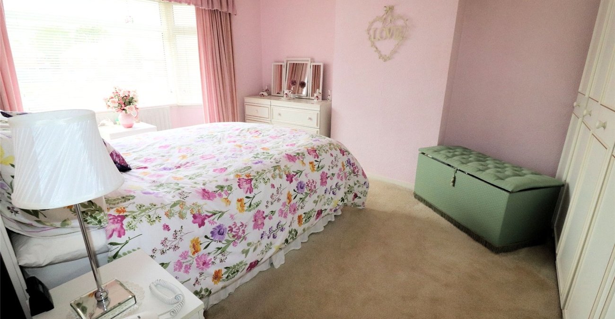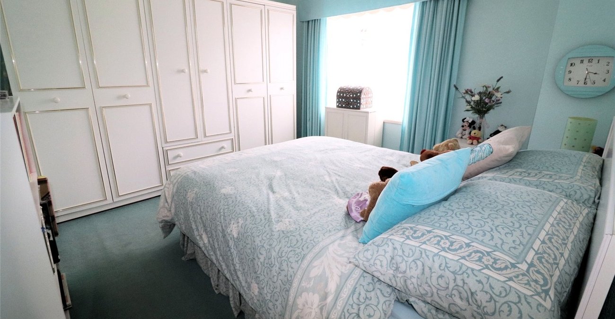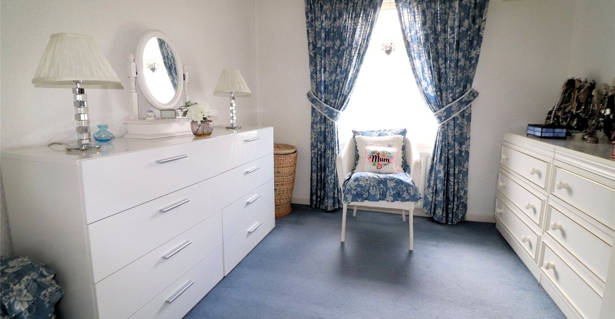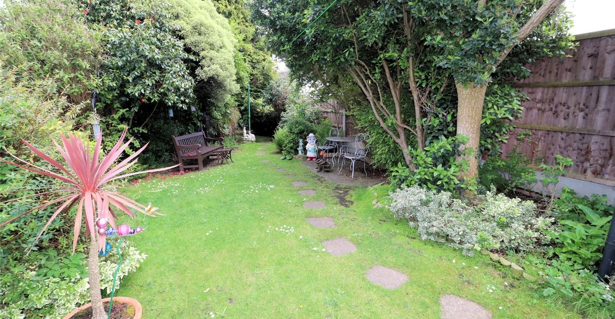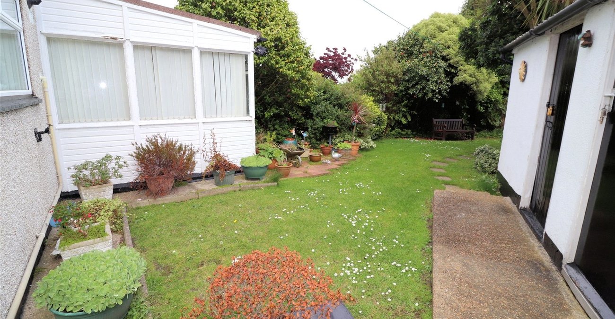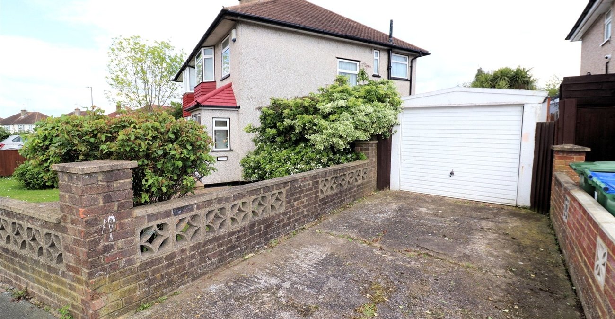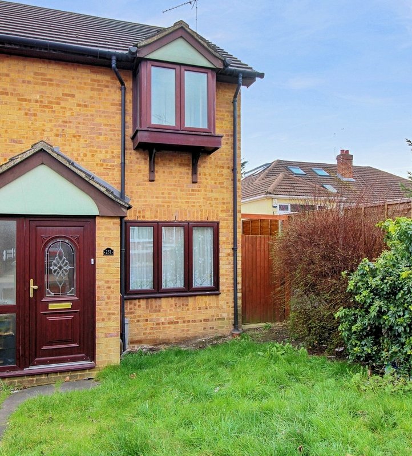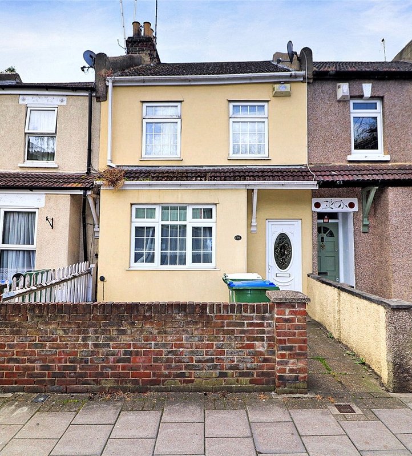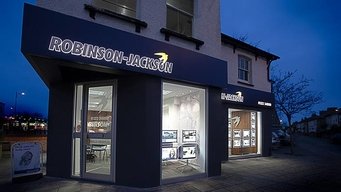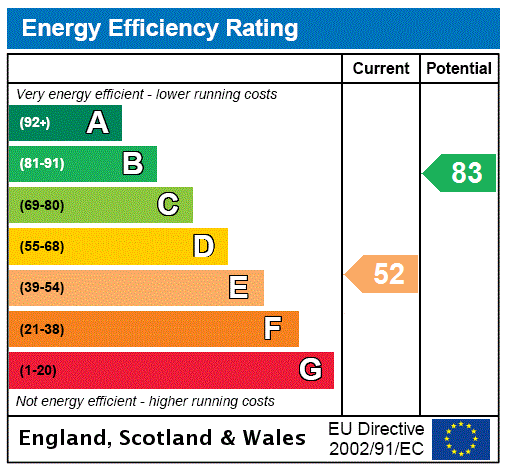
Property Description
** GUIDE PRICE £375,000 - £400,000 ** SPACIOUS CONCRETE CONSTRUCTION built THREE BEDROOM SEMI DETACHED HOUSE located in a cul-de-sac with the added benefits of TWO RECEPTIONS, FIRST FLOOR SHOWER ROOM and DETACED GARAGE.
- Two reception rooms
- Three good sized bedrooms
- Double glazing and gas central heating
- 100' Rear garden
- 15'9 Detached garage
- Outbuilding with workshop, WC and storage area
Rooms
PorchDouble glazed sliding porch door with windows to either side. Tiled flooring.
Entrance HallPart glazed entrance door. Radiator. Carpet. Storage cupboard. Understairs storage cupboard.
Lounge 3.86m x 3.7mDouble glazed bay window to front. Electric fireplace. Radiator. Carpet. Part glazed double doors to dining room.
Dining Room 2.95m x 2.57mDouble glazed sliding door to sun room. Radiator. Carpet.
Sun Room 2.57m x 2.5mWindows to sides and rear. Double glazed double doors to garden. Radiator. Tiled flooring.
Kitchen 2.92m x 2.8mDouble glazed window to rear and double glazed door to garden. Range of wall and base units with work surfaces over. Stainless steel sink unit with separate taps. Tiled splashback. Plumbing for washing machine. Combi boiler. Carpet.
LandingDouble glazed window to side. Carpet. Access to loft.
Bedroom 1 4.5m x 2.97mDouble glazed bay window to front. Radiator. Carpet.
Bedroom 2 3.25m x 2.92mDouble glazed window to rear. Radiator. Carpet.
Bedroom 3 2.36m x 2.3mDouble glazed window to front. Radiator. Built in cupboard. Carpet.
Shower Room 2.26m x 2.06mTwo opaque double glazed windows to side. Three piece suite comprising: Shower unit with mixer shower over, tiled walls and glass door, pedestal wash hand basin and low level wc. Airing cupboard. Radiator. Carpet.
Front GardenMainly laid to lawn. Concrete path to entrance.
Rear gardenMainly laid to lawn with range of trees and plants to border. Patio area. Gated side access. Outbuilding.
OutbuildingWorkshop 2.26m x 1.52m (7'5" x 5') WC 1.63m x 1.52m (5'4" x 5') Storage area 0.84m x 1.52m (2'9" x 5')
Detached Garage 4.8m x 2.29mUp and over door. Power and light.
ParkingOff street parking for one vehicle.
