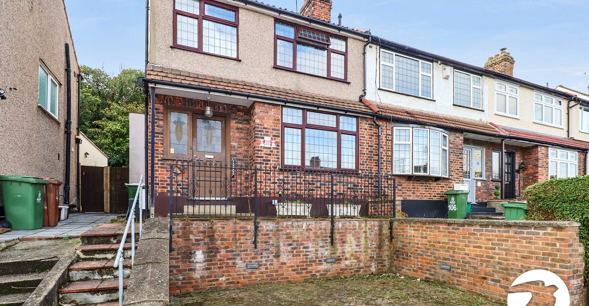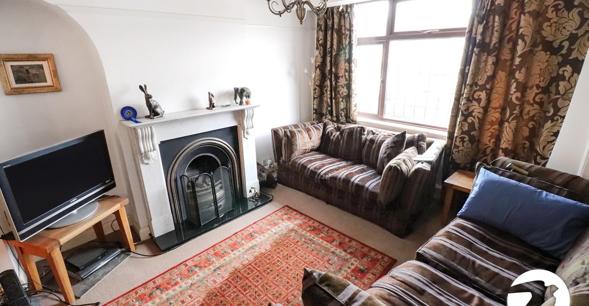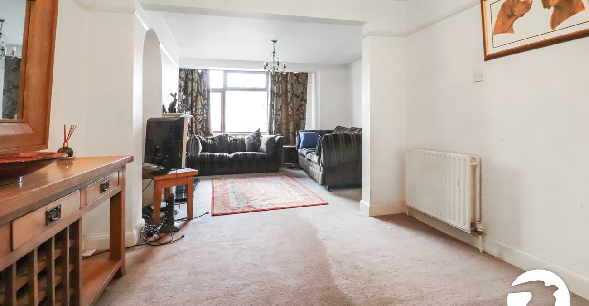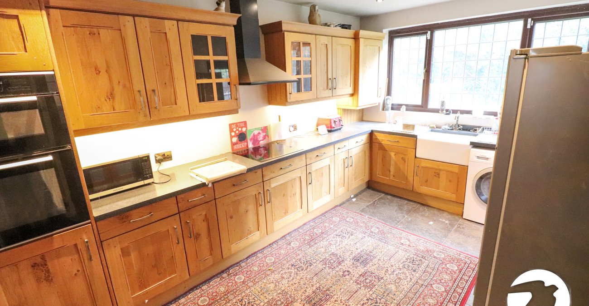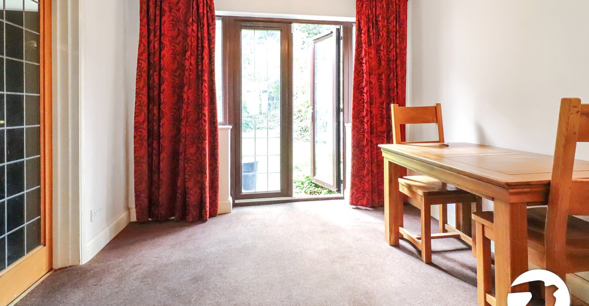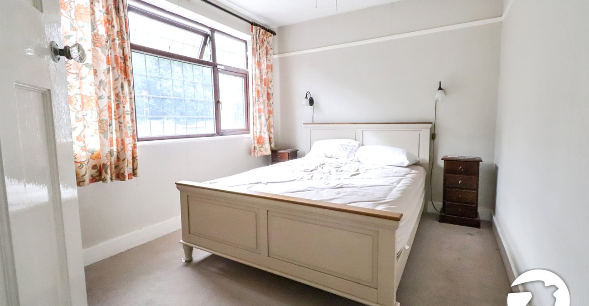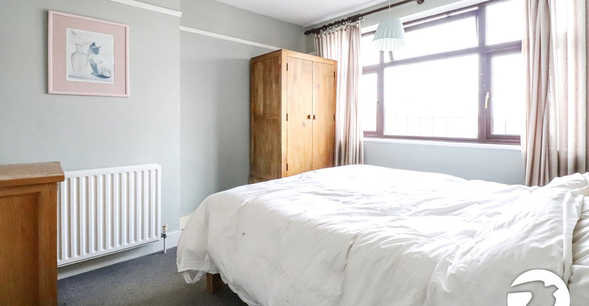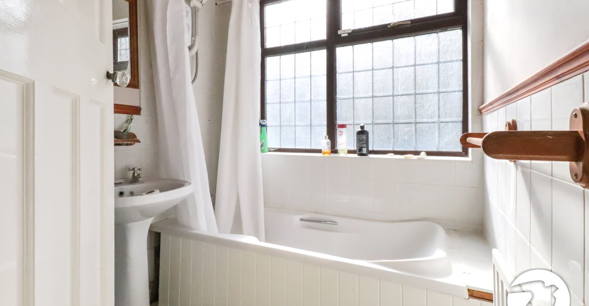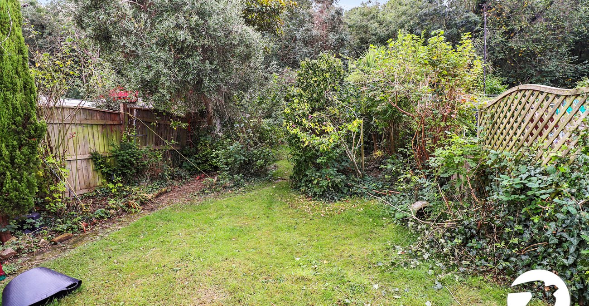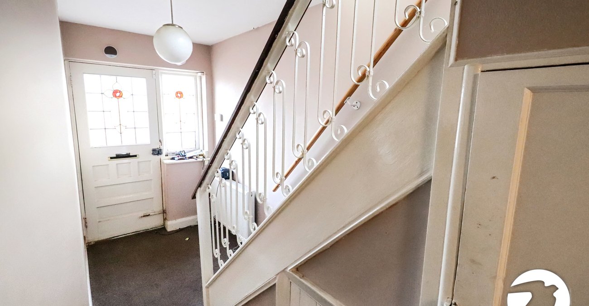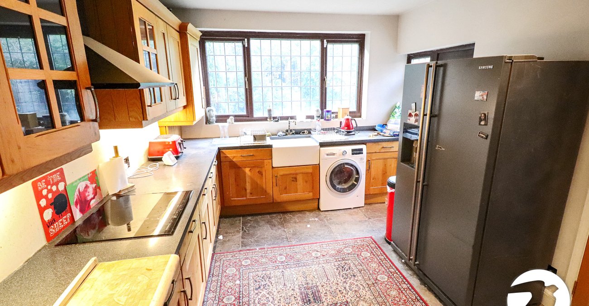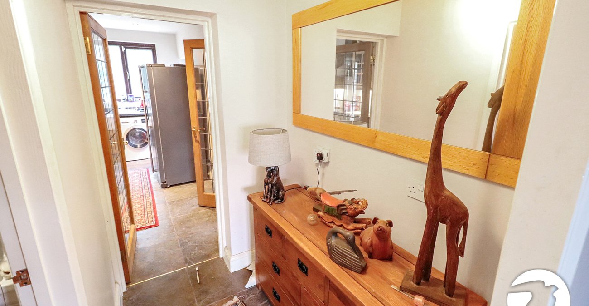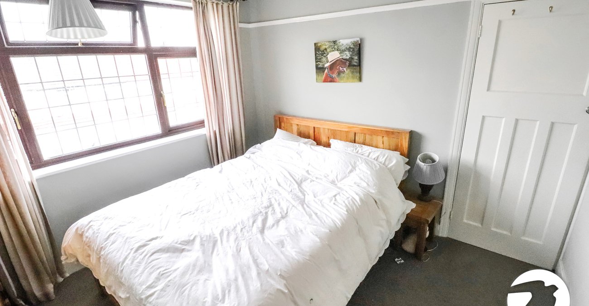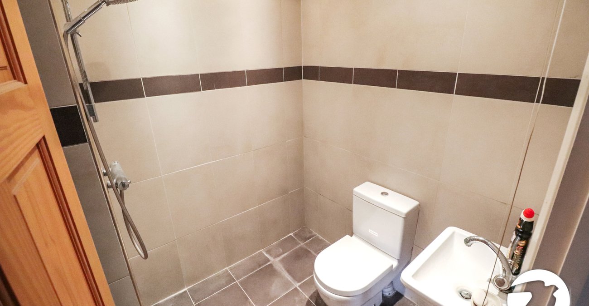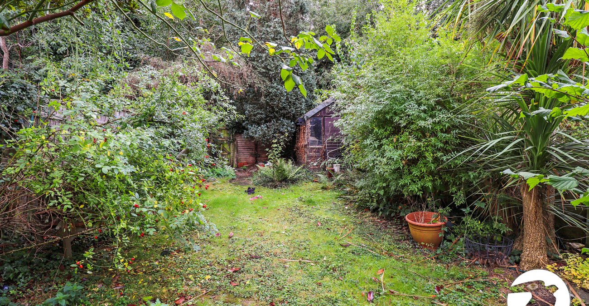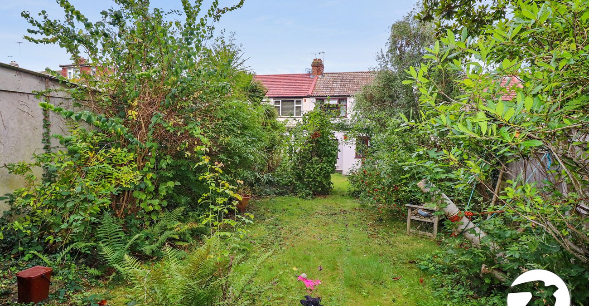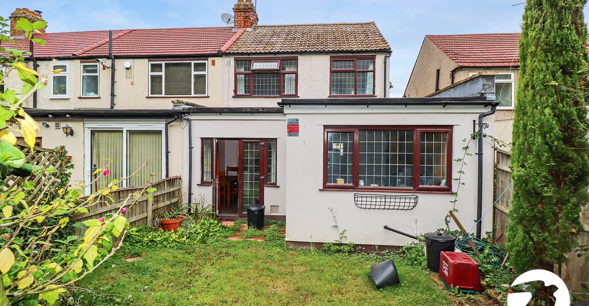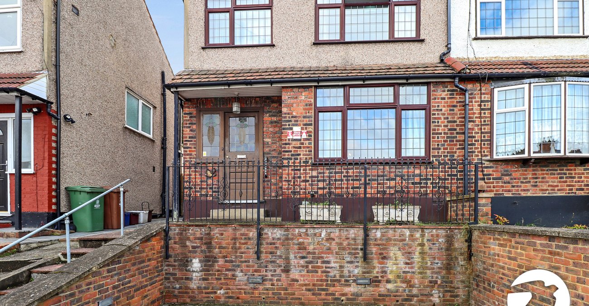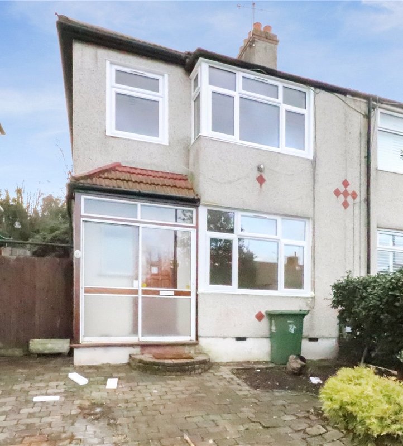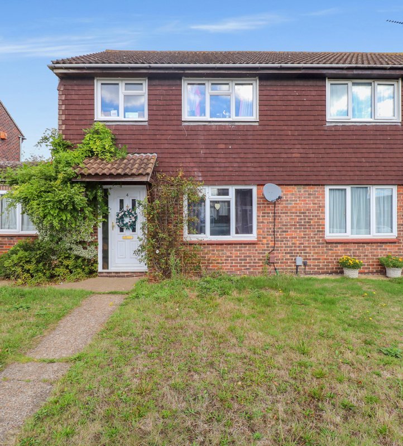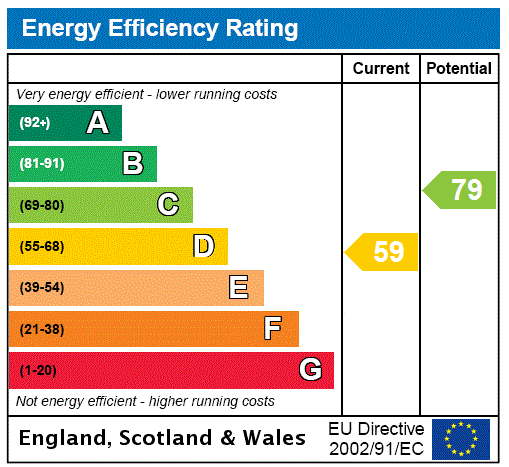
Property Description
Nestled in a sought-after residential area, this charming end-of-terrace house presents an excellent opportunity for those seeking a comfortable and convenient living space.
Boasting three well-proportioned bedrooms, a wet room and bathroom, this property offers ample room for a growing family or those looking for extra space to utilise as a home office or guest room. The property also features a lovely garden, perfect for enjoying outdoor relaxation and entertaining guests. In addition, the convenience of off-street parking adds to the appeal of this property, making it a practical choice for those with vehicles. Ideal for Lesnes Abbey Woods with direct access via the rear garden being situated only a moments' walk away!
With its prime location, close to local amenities, schools, and transport links, this property offers a desirable combination of comfort, convenience, and potential. Don't miss out on the chance to make this delightful property your new home. Contact us today to arrange a viewing.
- Three bedrooms
- Extended to the rear
- End of terrace
- Ground floor wet room
- First floor bathroom
- No onward chain
Rooms
Entrance HallWooden door to front with leaded panel and window to side, radiator, understairs cupboard, open to inner lobby, glazed door to kitchen
Lounge 6.78m x 2.6mDouble glazed window to front, radiator, working gas fire with decorative surround, double doors to dining room
Dining Room 3.07m x 2.95mDouble glazed french doors to rear, double glazed window to rear, radiator, carpet
Wet RoomTiled walls and floor, shower area, low level wc, pedestal wash hand basin, heated towel rail, extractor fan
Kitchen 4.45m x 3.18mDouble glazed window to rear, UPVC half double glazed door to side, wall and base units with work surfaces above, integrated oven and grill, hob, extractor hood, butler sink, space for fridge/freezer and washing machine, tiled floor
LandingDouble glazed frosted window to rear, carpet, access to loft
Bedroom 1 3.3m x 3.15mDouble glazed window to front, radiator, carpet
Bedroom 2 3.56m x 2.67mDouble glazed window to rear, radiator, storage cupboard, carpet
Bedroom 3 2.24m x 2.06mDouble glazed window to front, radiator, wood laminate flooring
BathroomDouble glazed frosted window to rear, low level wc, pedestal wash hand basin, panelled bath, radiator, part tiled walls, carpet, extractor fan
GardenMainly laid to lawn, planted borders, shed, outside tap, access to rear
ParkingOff street parking to front
