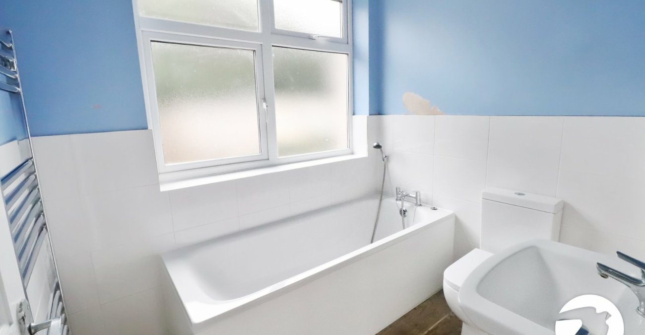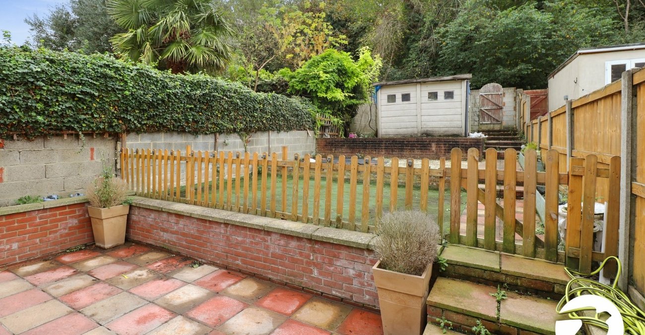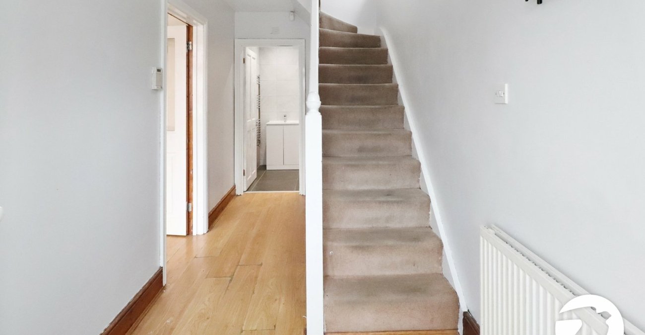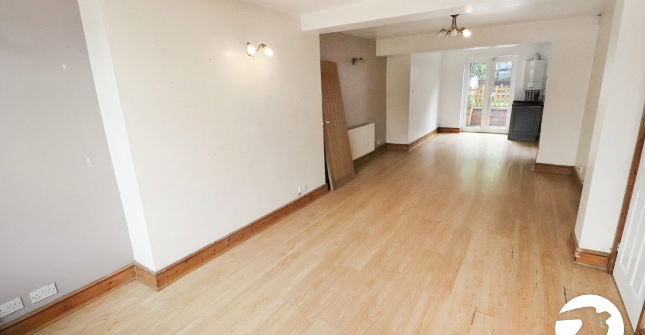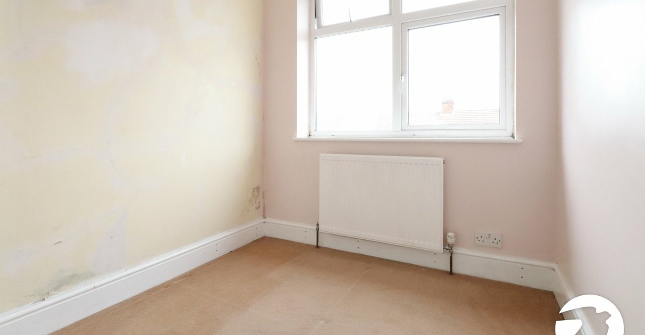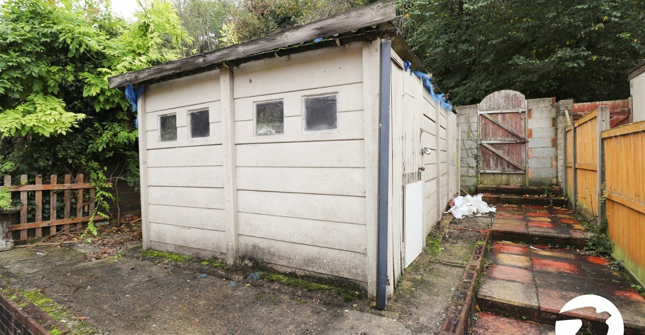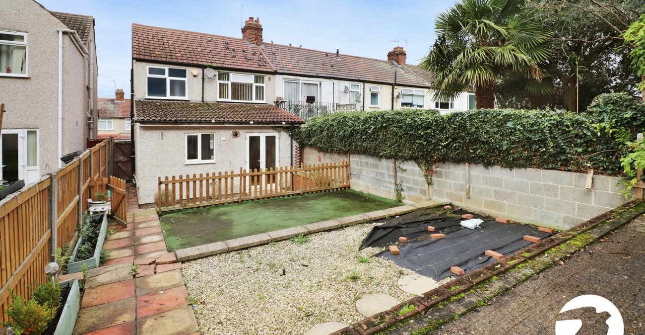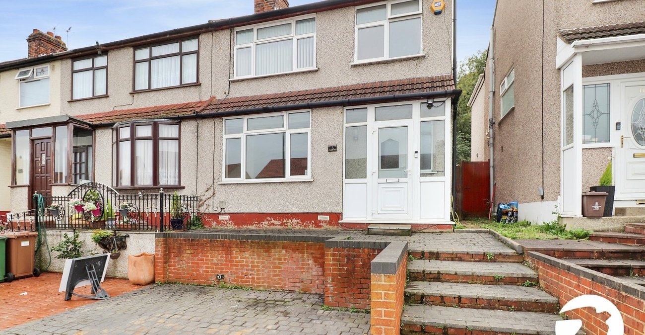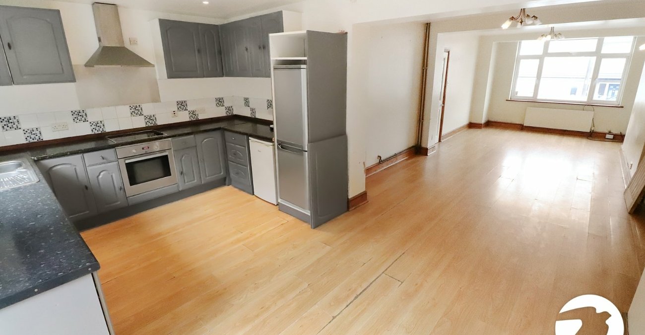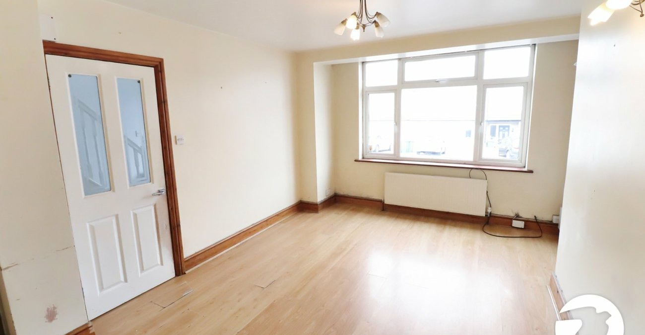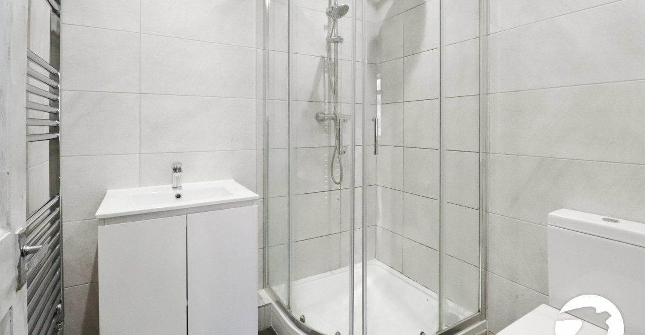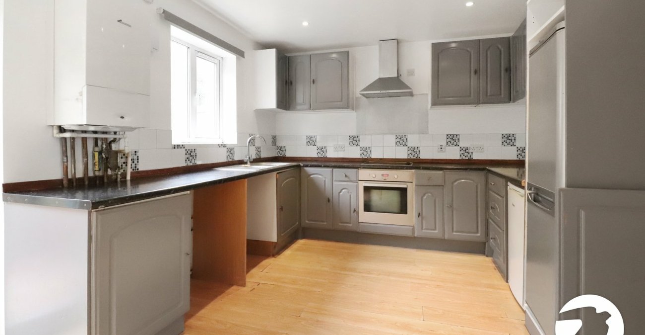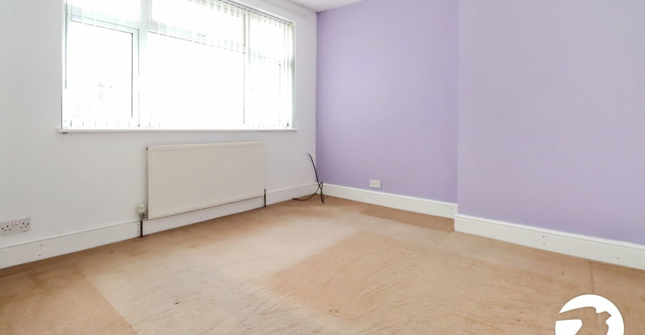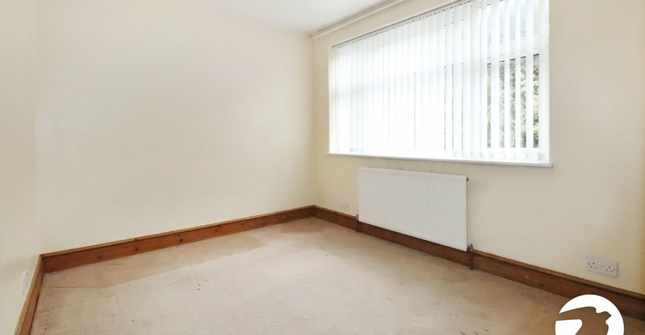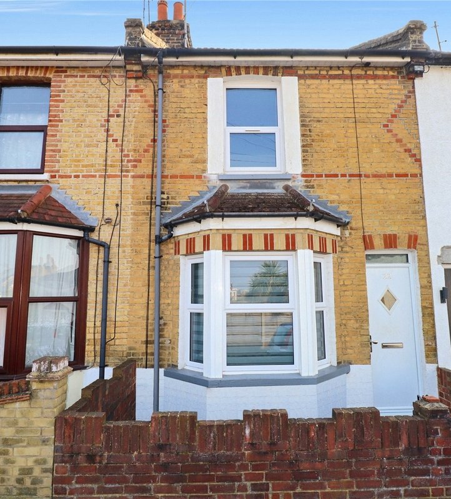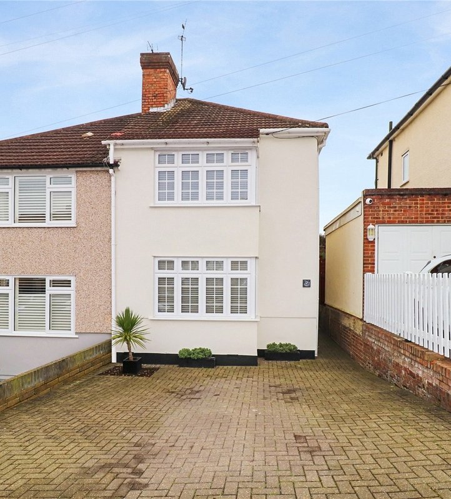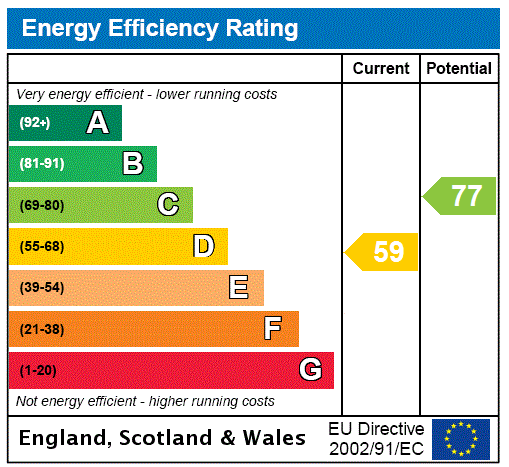
Property Description
**Guide Price £425,000 to £450,000**
This charming end of terrace house boasts a desirable location in a residential area. The property features three well-appointed bedrooms, ideal for families or professionals seeking additional space. The spacious garden and patio area offer the perfect setting for outdoor entertaining or relaxation. Benefiting from the convenience of off-street parking, ensuring easy access for residents and visitors.
Located conveniently for both Belvedere and Abbey Wood station where you will find the Elizabeth Line, commuting is made simple for those needing to travel for work or leisure.
Offered with no onward chain, this property presents an excellent opportunity for buyers looking for a hassle-free purchase. Don't miss out on the chance to make this delightful property your next home. Contact us today to arrange a viewing and secure your future in this sought-after location.
- Three Bedrooms
- 23'9 x 11'4 Through lounge
- Ground floor shower room
- First floor bathroom
- No onward chain
- Off-street parking to the front
Rooms
Entrance PorchUPVC half double glazed door to front, tiled floor
Entrance HallUPVC half double glazed door to front, radiator, wood laminate flooring, door to shower room, door to lounge
Shower Room (ground floor)Corner shower cubicle, vanity wash hand basin, low level wc, heated towel rail, tiled walls and floor, extractor fan, spotlights
Through Lounge 7m x 3.45mDouble glazed window to front, radiator, open aspect to kitchen/diner
Kitchen/Diner 4.98m x 3.1mDouble glazed french doors to rear, double glazed window to rear, range of wall and base units with work surfaces above, stainless steel sink and drainer unit with mixer tap, integrated oven, electric hob and extractor, space for fridge/freezer, under counter fridge, dishwasher and washing machine, part tiled walls, wall mounted Worcester combi boiler, wood laminate flooring
LandingDouble glazed frosted window to side, carpet, access to loft
Bedroom 1 3.2m x 3.15mDouble glazed window to front, radiator, carpet
Bedroom 2 3.2m x 2.64mDouble glazed window to front, radiator, carpet
Bedroom 3 2.03m x 1.98mDouble glazed window to front, radiator, carpet
BathroomDouble glazed frosted window to rear, panelled bath with mixer tap and shower attachment, vanity wash hand basin, low level wc, heated towel rail, spotlights, tiled walls
GardenApprox 60'. Patio, steps up to artificial lawn, shed, outside tap, access to rear
ParkingOff street parking to front
