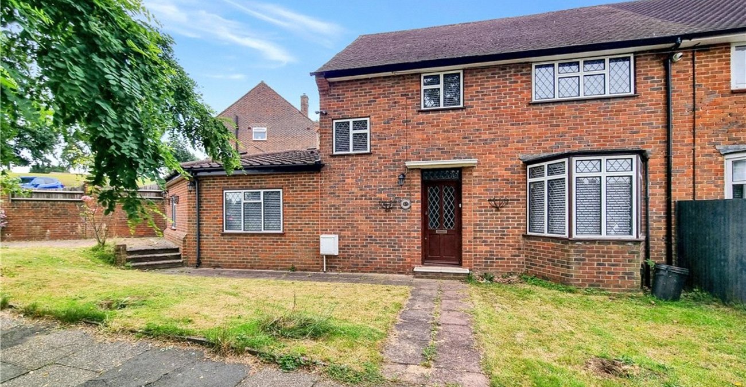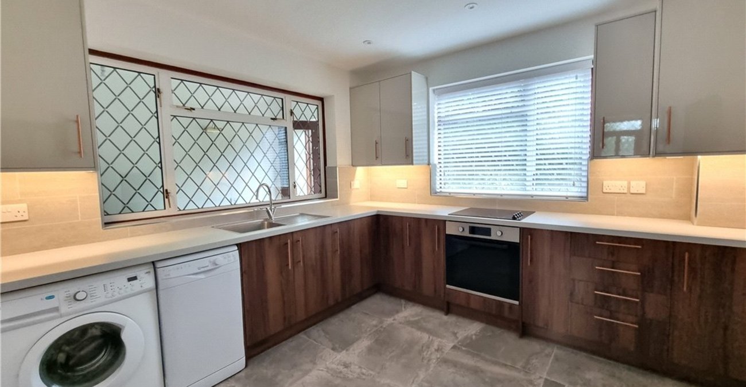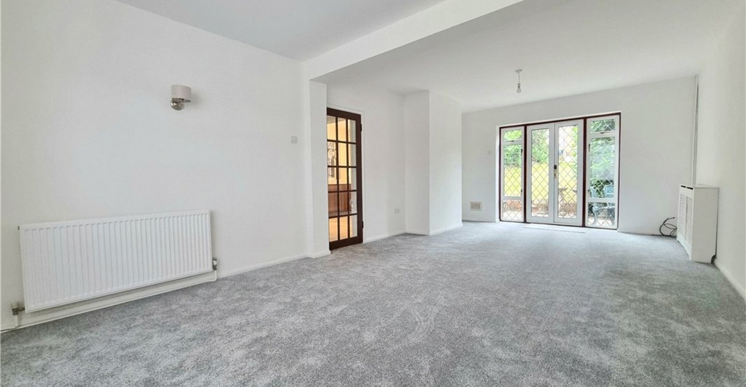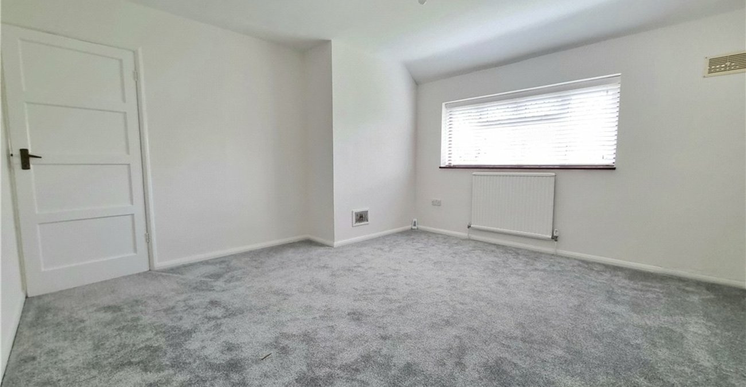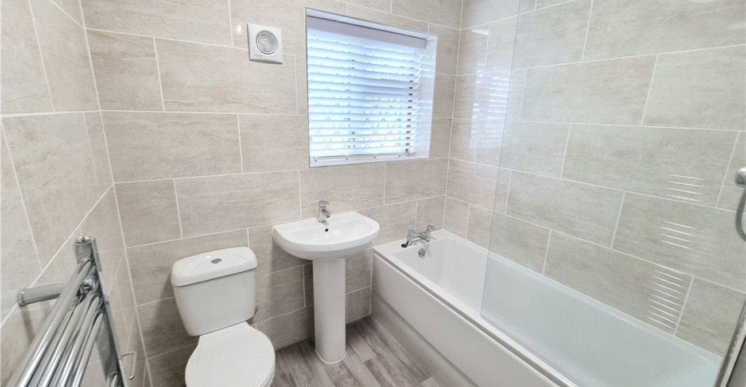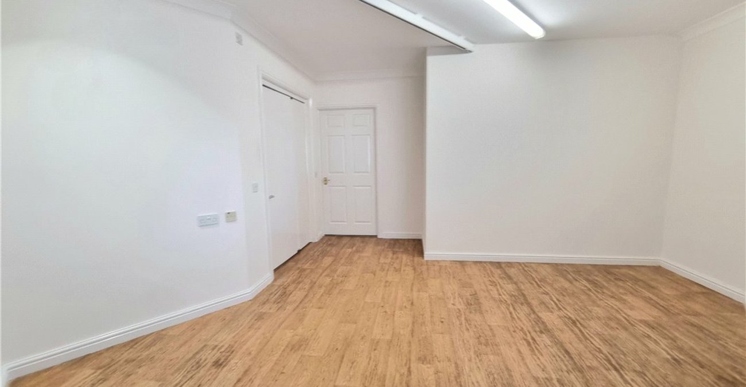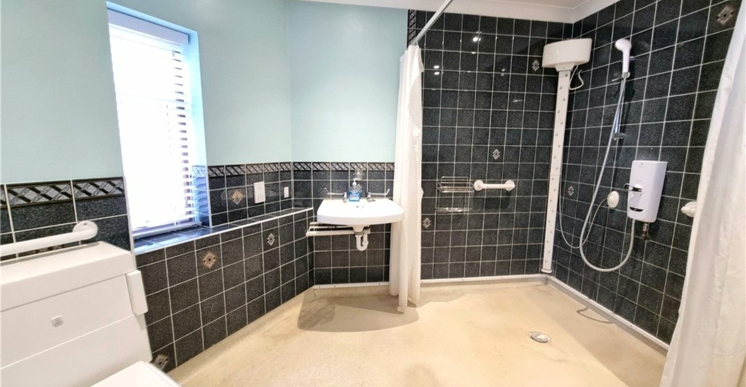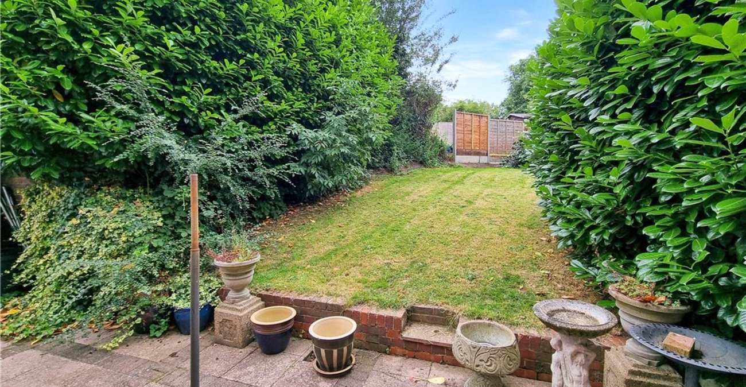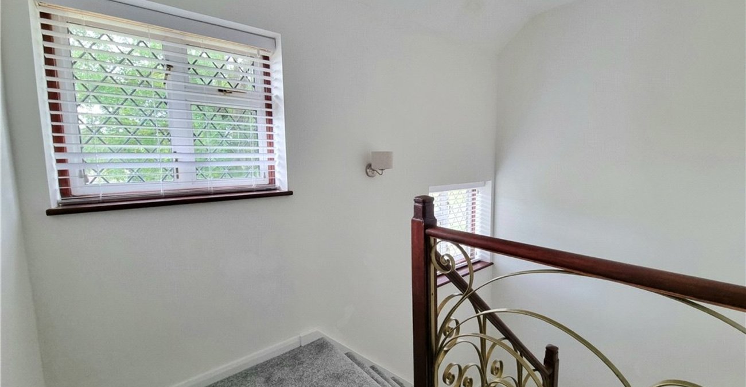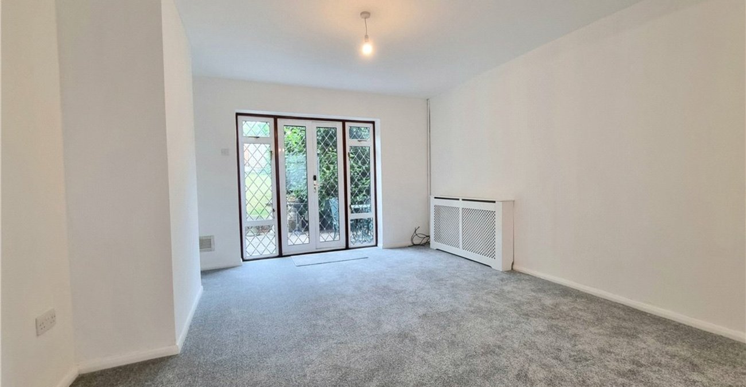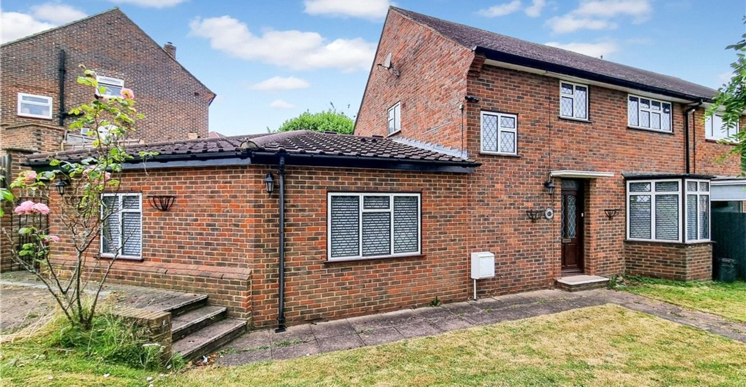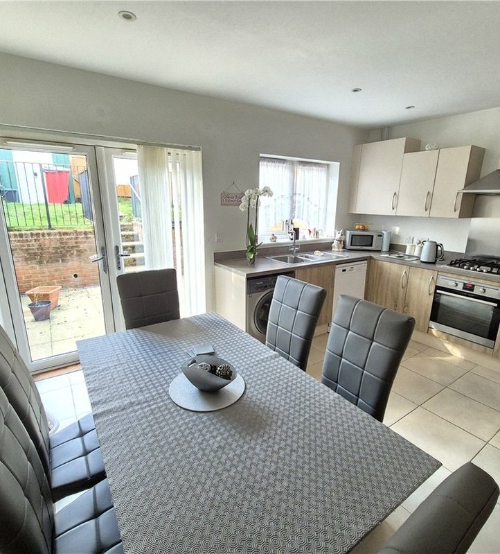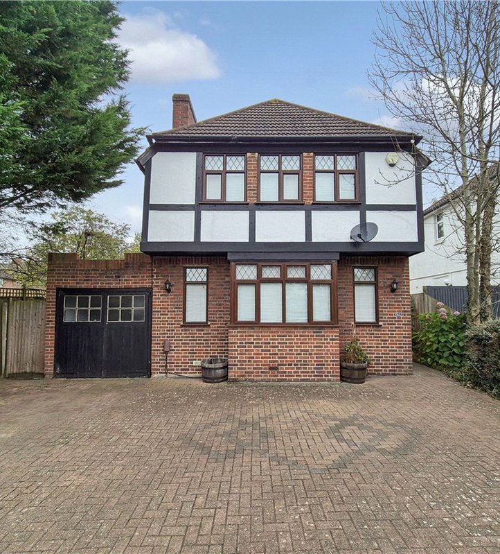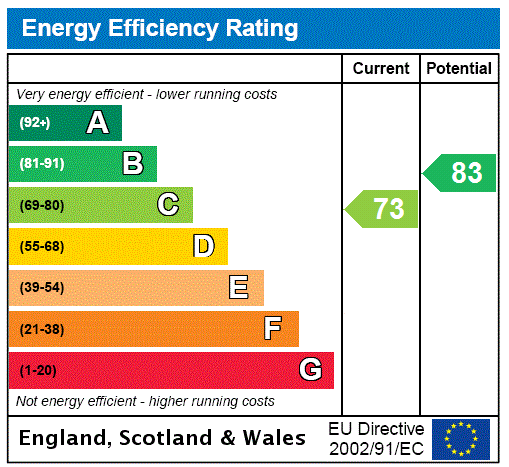
Property Description
A well presented five bedroom, two bathroom semi detached house offered Chain Free. The property enjoys a wide plot and offers versatile family accommodation with further scope to extend (STPP). * DUAL ASPECT BAY FRONTED RECEPTION * GROUND FLOOR BEDROOM & EN-SUITE * THREE FIRST FLOOR BEDROOMS * MODERN FITTED KITCHEN * FRONT & REAR GARDENS * OFF ROAD PARKING * CLOSE TO STATION & SHOPS *
- Dual Aspect Bay Fronted Reception
- Ground Floor Bedroom & En-Suite
- Three First Floor Bedrooms
- Modern Fitted Kitchen
- Front & Rear Gardens
- Off Road Parking
- Close To Station & Shops
Rooms
Entrance Hall:Wood door to front. Stairs to first floor. Storage cupboard. Radiator and fitted carpet.
Lounge/Dining Room: 7.1m x 3.84mDual aspect with double glazed bay window to front and double glazed French doors opening onto the rear garden. Two radiators and fitted carpet.
Kitchen: 3.23m x 3.15mFitted with a modern range of wall and base units with work surfaces. Integrated oven and electric hob. Built in fridge. Space for washing machine and dishwasher. Sink unit & drainer. Attractive tiled splashbacks. Double glazed window to side and rear.
Inner Hallway:With access to loft, radiator and fitted carpet. Wood door leading to rear.
Ground Floor Cloakroom:With wash hand basin and wc,
Bedroom: 2.77m x 2.51mDouble glazed window to front, radiator and fitted carpet.
Bedroom: 4.95m x 3.18mThis is an irregular shape and measured at maximum points. Double glazed window to front, radiator and vinyl flooring. Access to:
En-Suite Shower/Wet Room:With a walk in shower, wash hand basin and wc. Double glazed opaque window to side.
Landing:Dog legged staircase with double glazed windows to front, access to loft, airing cupboard and fitted carpet.
Bedroom: 4.04m x 3.89mDouble glazed window to rear, radiator and fitted carpet.
Bedroom: 3.89m x 2.97mDouble glazed window to front, radiator and fitted carpet.
Bedroom: 3.33m x 3.25mDouble glazed window to rear, built in storage, radiator and fitted carpet.
Bathroom:Fitted with a panelled bath with shower over, glass screen, pedestal wash hand basin and wc. Chrome heated towel rail. Double glazed opaque window to side.
