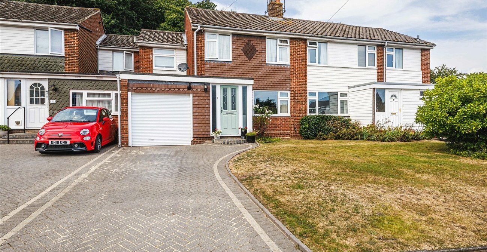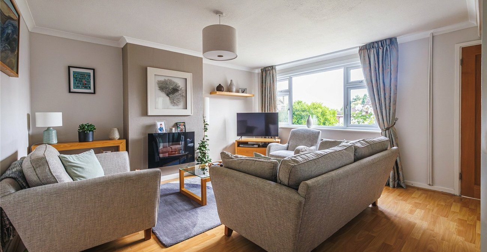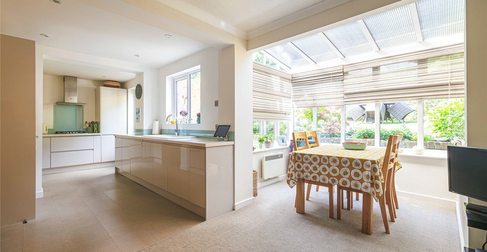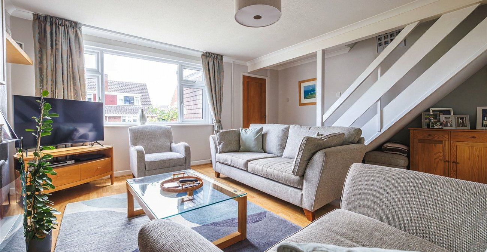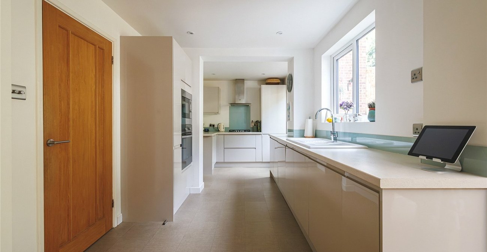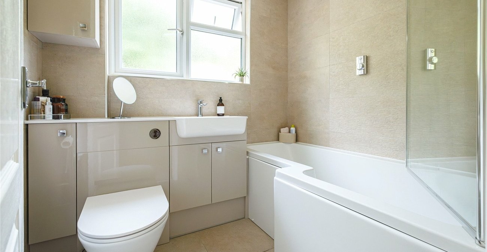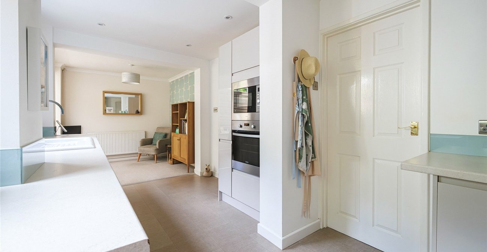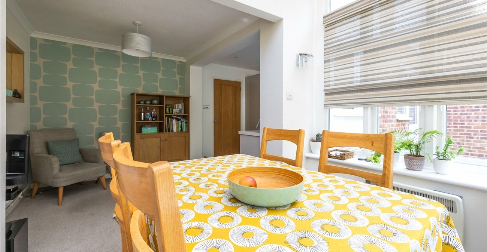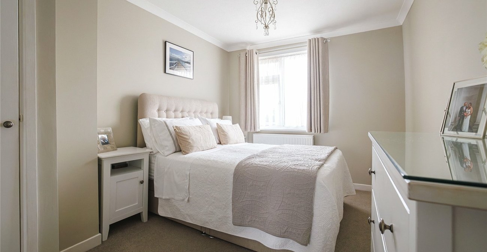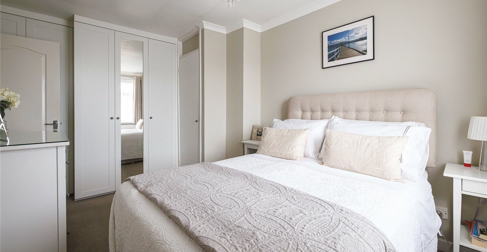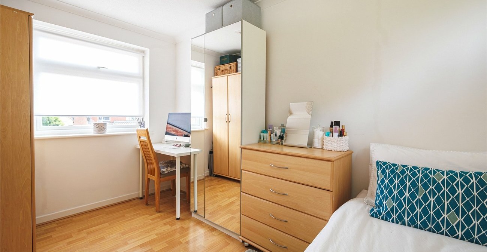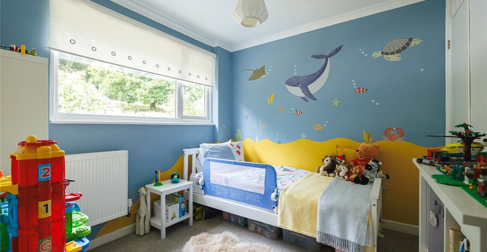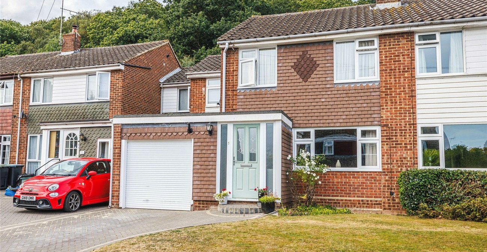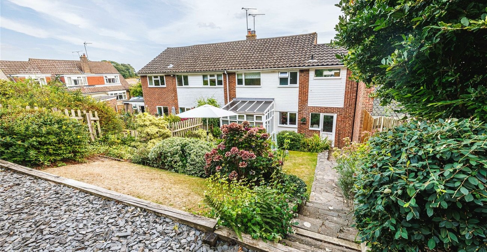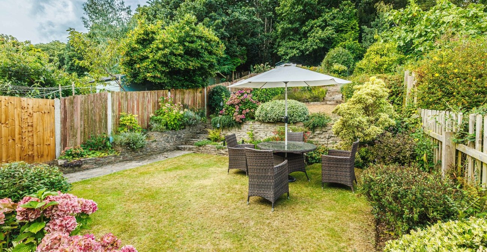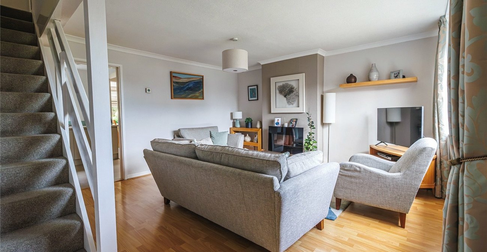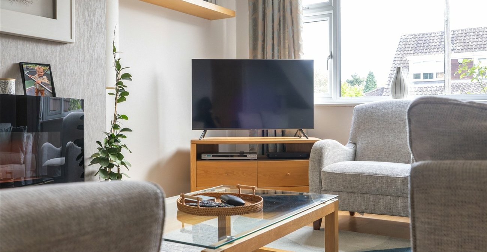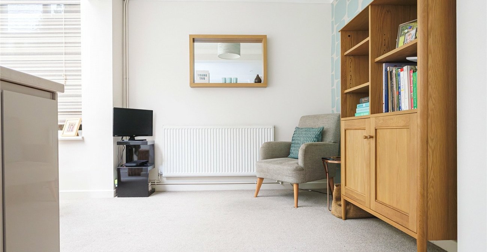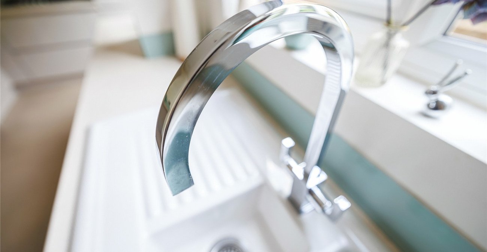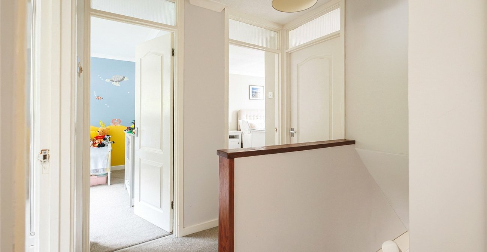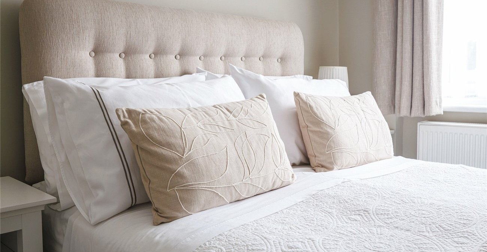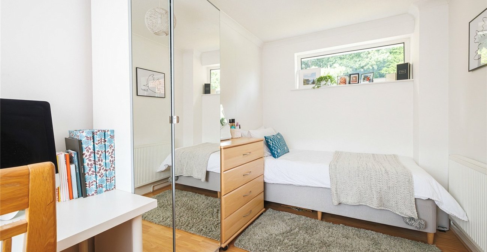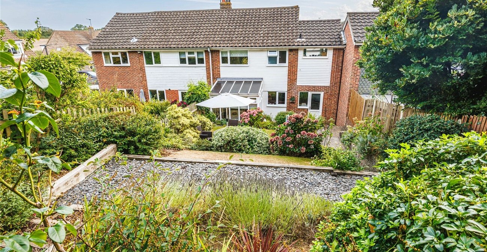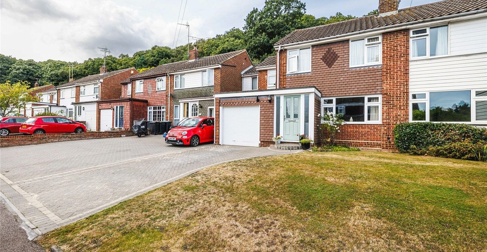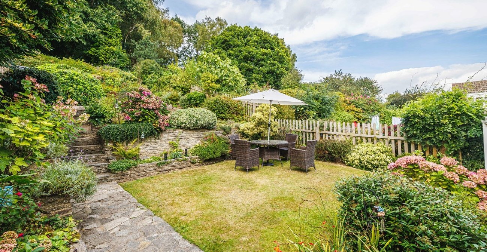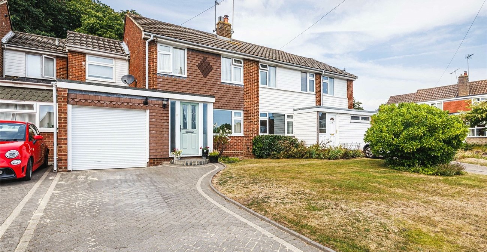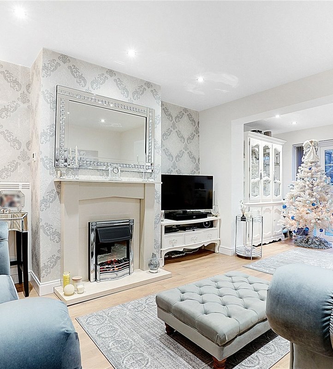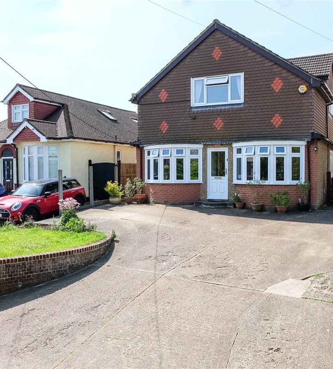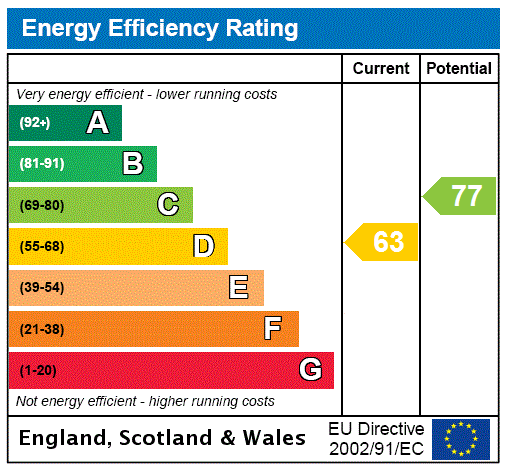
Property Description
GUIDE PRICE £450,000-£475,000
Introducing this fantastic four bedroom semi-detached property in the sought after village of Higham.
A generous porch with storage gives way to a gorgeous living room with plenty of space for those family occasions. To the rear an open plan kitchen diner with conservatory to the back gives an amazing histing space with access to the garden. Completing the downstairs is a downstairs W.C. and internal access to the garage.
Upstairs, four good sized bedrooms is accompanied by a family bathroom and makes for such a versatile space for families of all sizes.
Outside, a tiered rear garden gives outstanding views over the village from the top. To the front, a generous front garden is paired with a driveway and garage to give the ultimate convenience to the extensive village family home.
- Total Square Footage: 1161.4 Sq. Ft.
- Sought After Village Location
- Semi Detached Property
- Four Good Sized Bedrooms
- Large Garden
- Driveway and Garage
- Amazing views
Rooms
Entrance Porch:Double glazed frosted aspect door to front. Laminate flooring. Single radiator. Cupboard housing meters. Textured and coved ceiling.
GF Cloakroom:Textured ceiling. Vinyl flooring. Low level w.c. Wash hand basin. Localised tiling. Single radiator. Wall mounted cupboard.
Reception 1: 4.88m x 4.24mDouble glazed window to front. Laminate flooring. Double radiator. Stairs to first floor. Under-stairs recess. Textured and coved ceiling.
Lobby:To ground floor cloakroom and personal door to garage.
Kitchen Diner: 7.4m x 4.52m > 2.44m(L Shaped). Extended dining area into conservatory area. Modern wall and base units with roll top work surface over. Part vinyl part carpeted. Wall mounted heater. Double radiator. Localised tiling. Space for appliances. 1 1/2 bowl stainless steel sink and drainer unit with mixer taps. Double glazed door to rear. Integral oven with gas hob and extractor hood over. Door to lobby.
Landing:Doors to:-
Bedroom 1: 4.37m x 2.7mDouble glazed window to front. Carpet. Single radiator. Texturede and coved ceiling. Airing cupboard housing hot water tank.
Bedroom 2: 2.95m x 2.6mDouble glazed window to rear. Carpet. Built-in cupboard area. Textured and coved ceiling.
Bedroom 3: 3.66m x 2.24mDouble glazed window to front. Double glazed window to rear. Laminate flooring. Single radiator. Loft hatch. Textured and coved ceiling.
Bedroom 4: 3.02m x 2.06mDouble glazed window to front. Carpet. Single radiator. Built-in cupboard. Textured and coved ceiling.
Bathroom:Frosted double glazed window to rear. Modern suite comprising panelled bath with mixer taps. Wash hand basin set in vanity unit. Low level w.c. with concealed cistern. Tiled walls. Wall mounted cupboard. Radiator.
