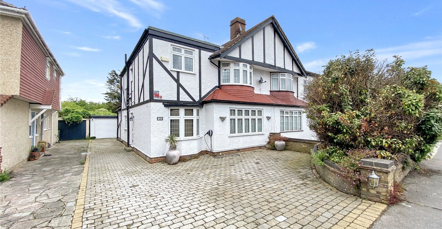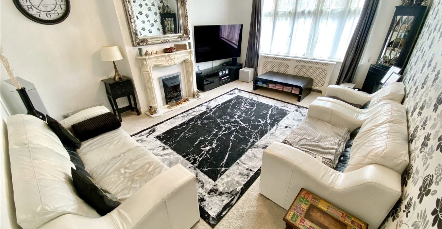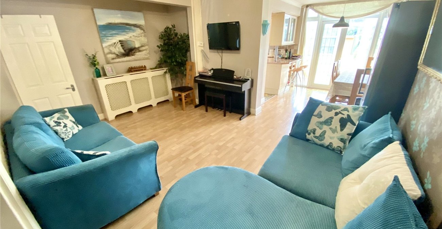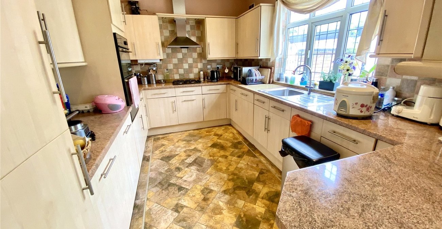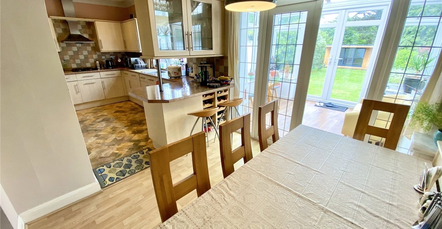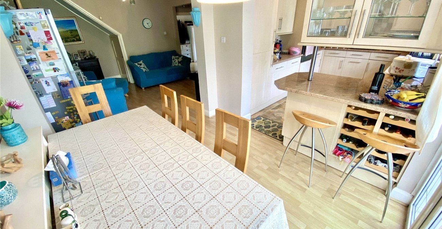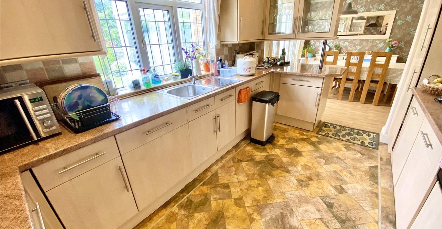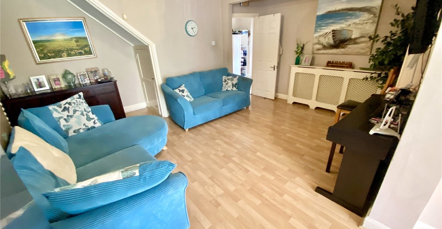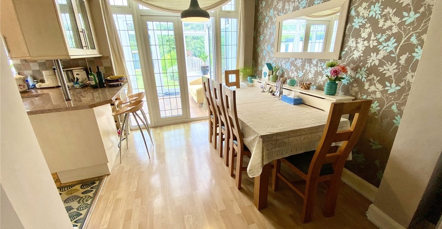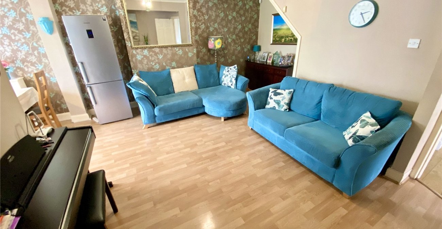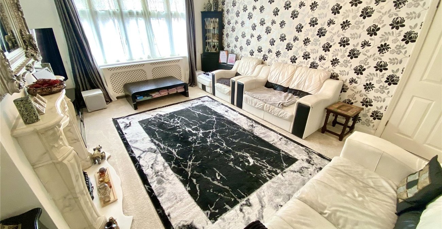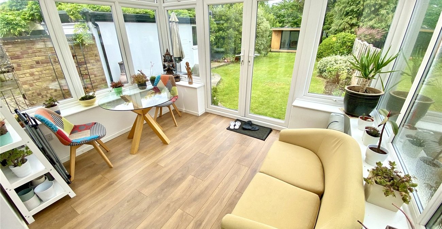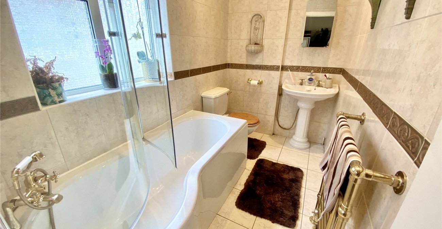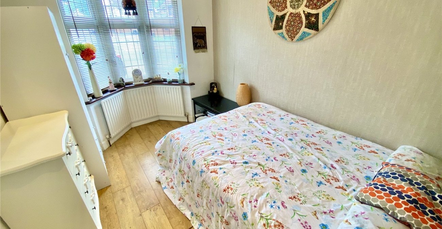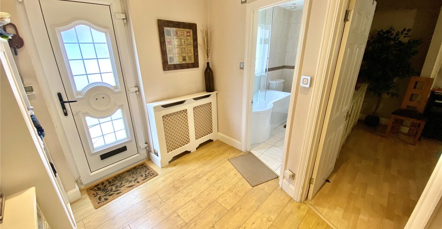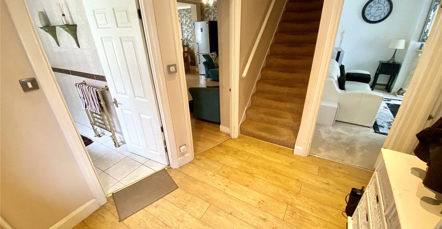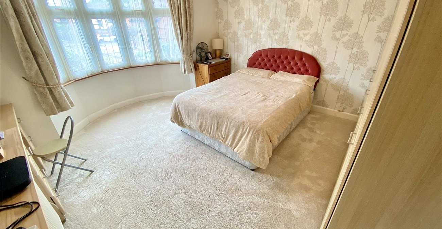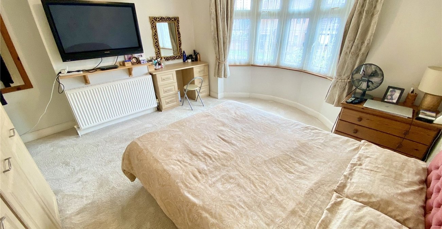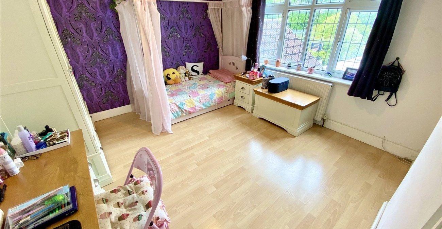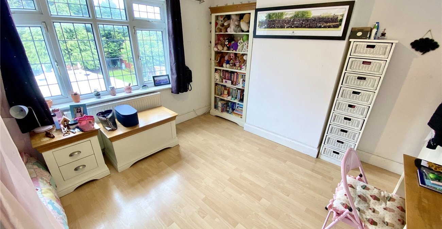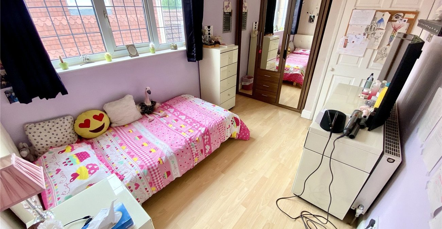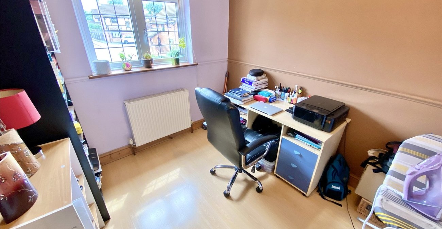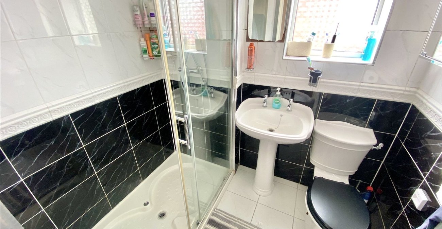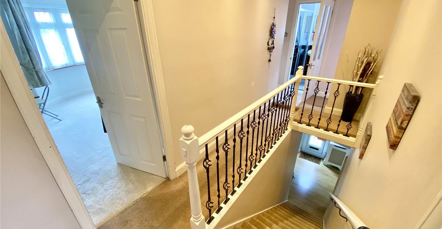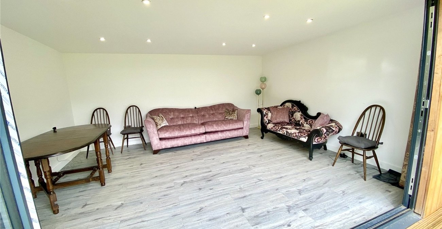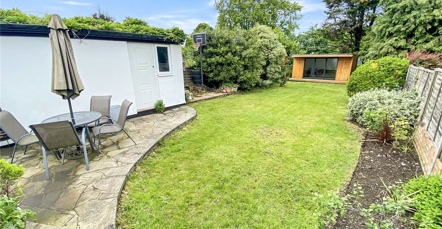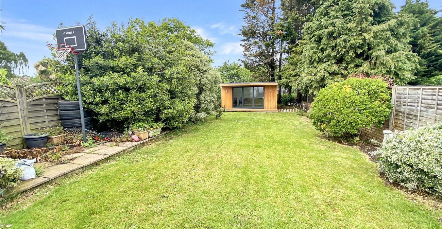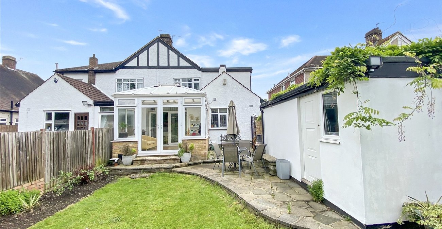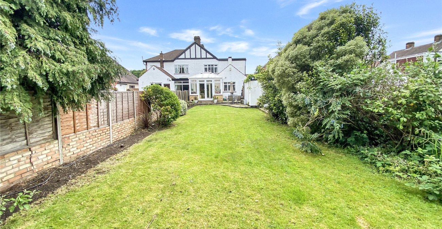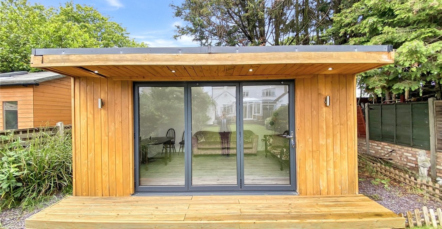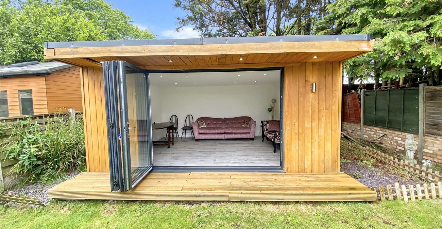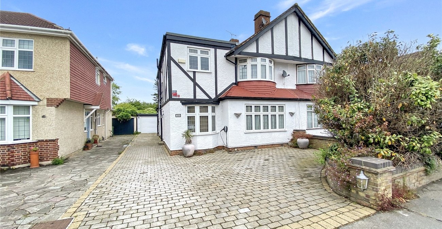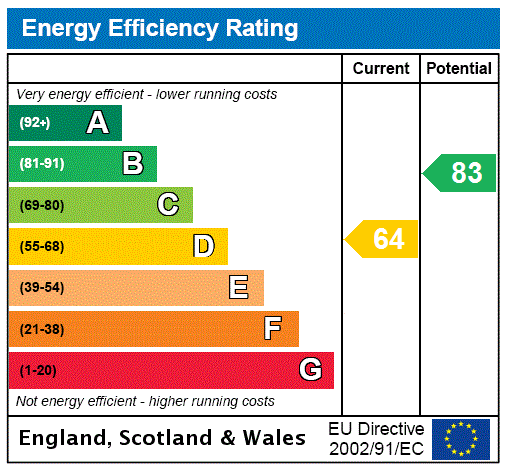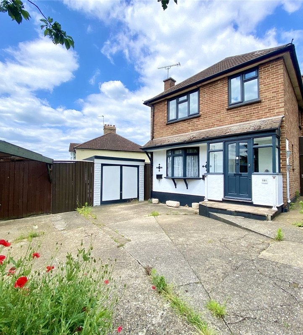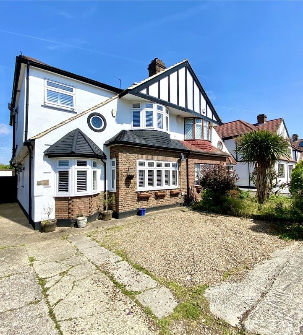Property Information
Ref: BLF240250Property Description
** GUIDE PRICE £700,000 - £725,000 **
Welcome to this well maintained five-bedroom semi-detached family home, ideally situated close to Sidcup station and within the catchment area of popular schools, including the esteemed Chislehurst and Sidcup Grammar School. This charming property offers a perfect blend of modern living and classic style, designed to cater to all your family's needs.
The ground floor features a convenient bedroom, perfect for guests or multi-generational living. A modern and spacious bathroom is also located on this level for easy access. The two reception rooms offer ample space for relaxation and entertaining, with versatile options to suit your lifestyle. The contemporary kitchen diner is ideal for family meals and hosting gatherings. Additionally, the conservatory, filled with natural light, provides a wonderful view of the garden and can be used as a playroom, office, or simply a place to unwind.
On the first floor, you will find four generously sized bedrooms, providing ample space for family members and guests. The well-appointed shower room features modern fixtures and fittings, ensuring comfort and convenience.
Outside, the beautifully maintained rear garden is perfect for outdoor activities and family gatherings. A modern cabin at the rear of the garden offers versatile space that can be used as a home office, gym, or studio. Additionally, the property includes off-street parking for multiple vehicles.
This exceptional property is perfect for families seeking spacious and versatile living accommodation in a sought-after location. With its close proximity to Sidcup station, commuting is a breeze, and the nearby schools are among the best in the area.
Don't miss the opportunity to make this stunning house your new home. Contact us today to arrange a viewing!
- Five Bedrooms
- Semi Detached
- Bathroom & Shower Room
- Kitchen/Diner
- Conservatory
- Off Street Parking
- Rear Garden With Modern Cabin
- Garage/Utility
Rooms
Entrance HallDouble glazed entrance door to side, stairs to first floor, radiator, laminate flooring.
Lounge 5m x 3.89mDouble glazed window to front, feature fireplace, radiator, carpet.
Reception Room 4.95m x 4.42mat widest points. Stairs to first floor, understairs storage cupboard, radiator, laminate flooring.
Kitchen 3.76m x 2.77mDouble glazed window to rear, range of wall and base units, integrated appliances include; oven, hob, extractor, dishwasher and fridge/freezer, stainless steel sink unit with drainer and mixer tap, part tiled walls, tiled flooring.
Dining Area 2.62m x 2.57mDouble glazed double doors to rear, radiator, laminate flooring.
Conservatory 3.56mx 2.87mDouble glazed windows to side and rear, double glazed double doors to rear, laminate flooring.
Bedroom Five 3.78m x 3.2minto bay. Double glazed bay window to front, radiator, laminate flooring.
Bathroom 2.74m x 1.52mDouble glazed frosted window to side, panelled bath with mixer tap and shower attachment, low level w.c, wash hand basin, heated towel rail, tiled walls and flooring.
LandingAccess to loft, carpet.
Bedroom One 4.3m x 3.89minto bay. Double glazed bay window to front, fitted wardrobes, radiator, carpet.
Bedroom Two 3.89m x 3.43mDouble glazed window to rear, radiator, laminate flooring.
Bedroom Three 3.89m x 2.5mDouble glazed window to side, cupboard housing hot water tank, radiator, laminate flooring.
Bedroom Four 2.62m x 2.5mDouble glazed window to front, radiator, laminate flooring.
Shower Room 1.93m x 1.55mDouble glazed frosted window to side, shower cubicle, low level w.c, wash hand basin, chrome heated towel rail, tiled walls and flooring.
Rear GardenPatio area leading to lawn, established borders, cabin to rear.
Cabin 4.72m x 3.78mBi-folding doors to front, power, light, laminate flooring.
Garage 4.8m x 2.62mUp and over door to front, door to side, double glazed window to side, units with work surfaces over, sink unit, spaces for appliances.
DrivewayThe front provides off street parking.
