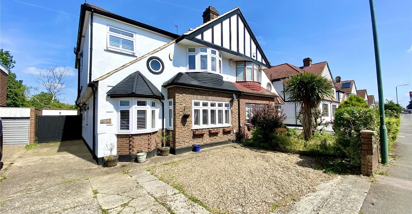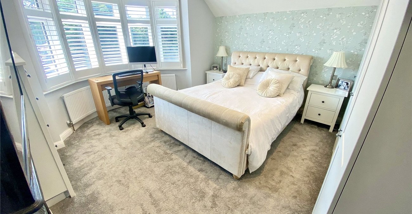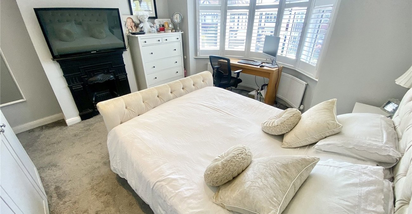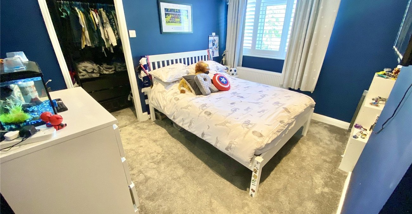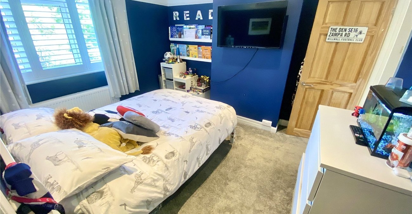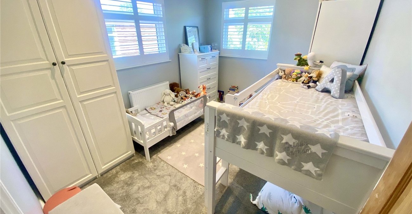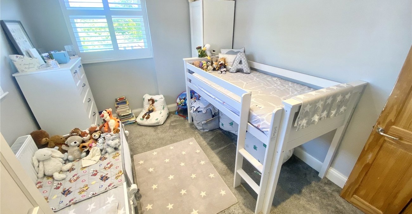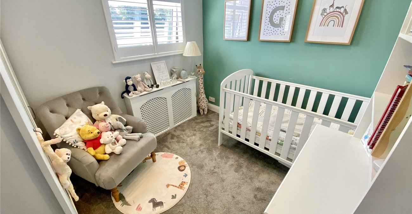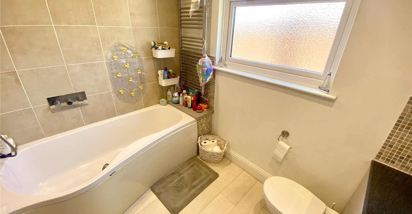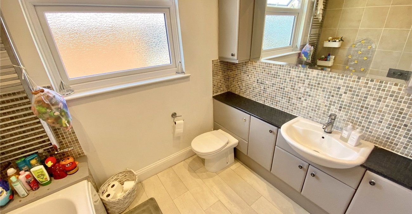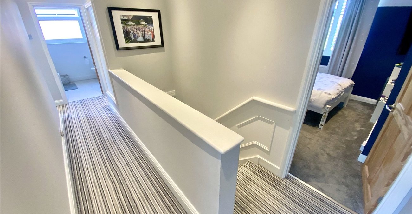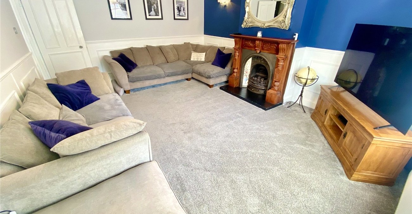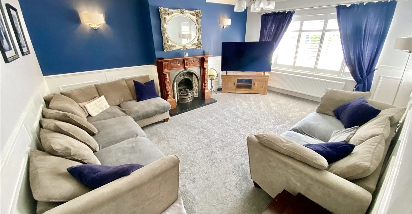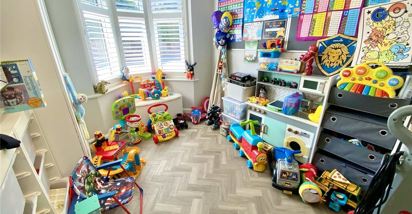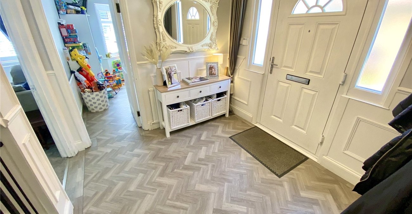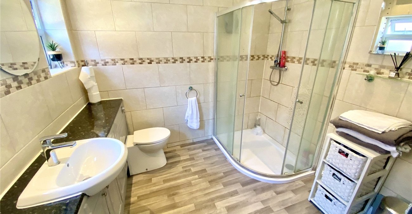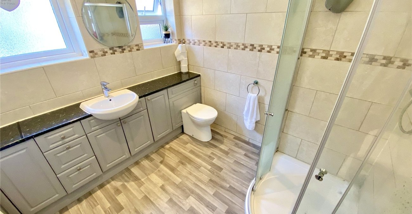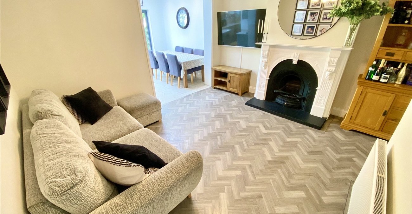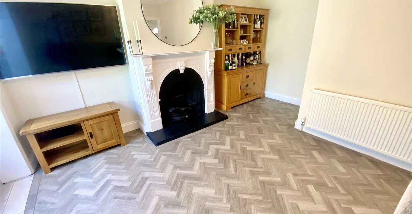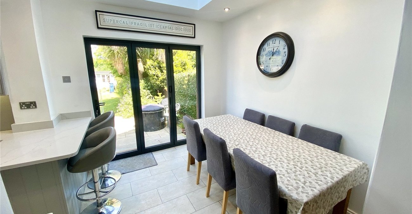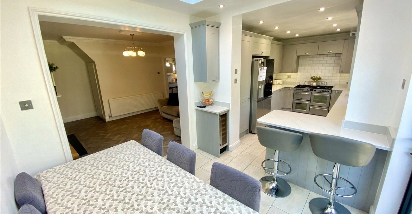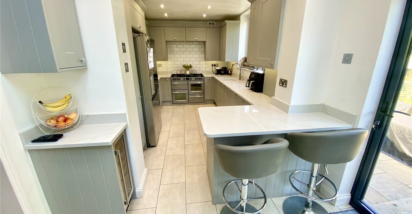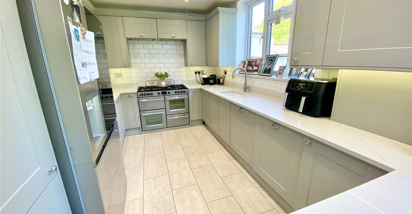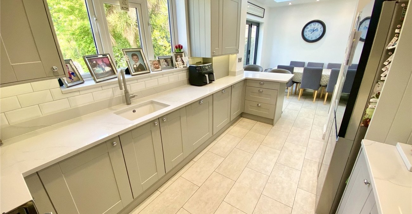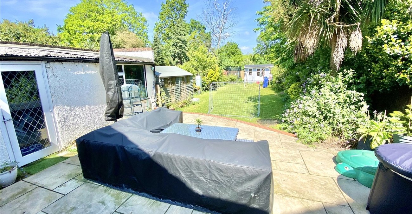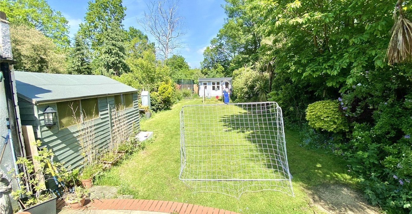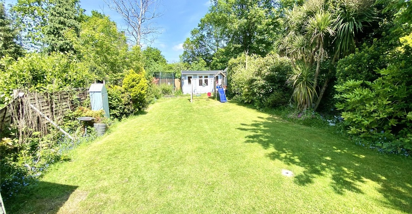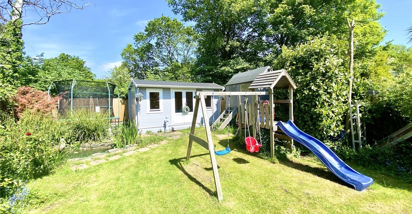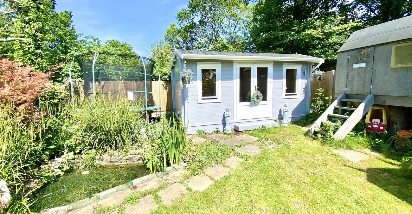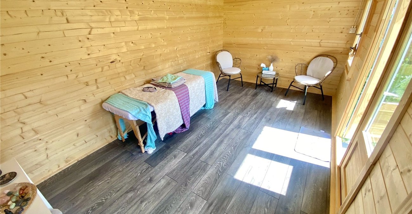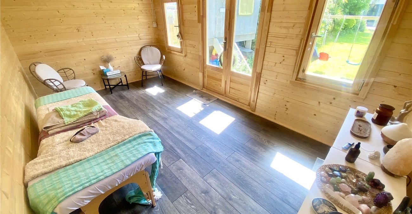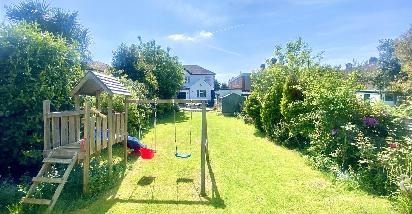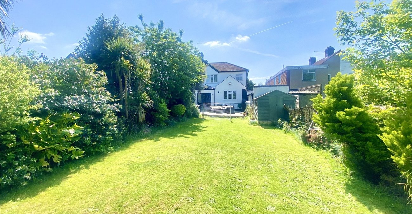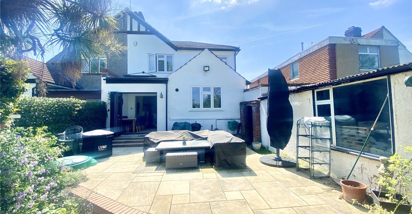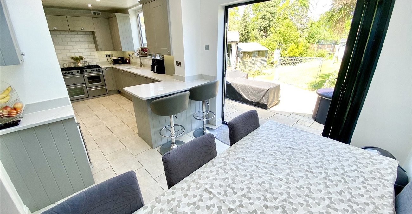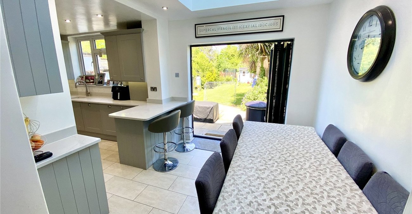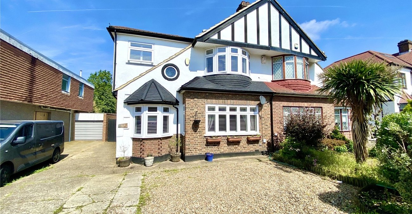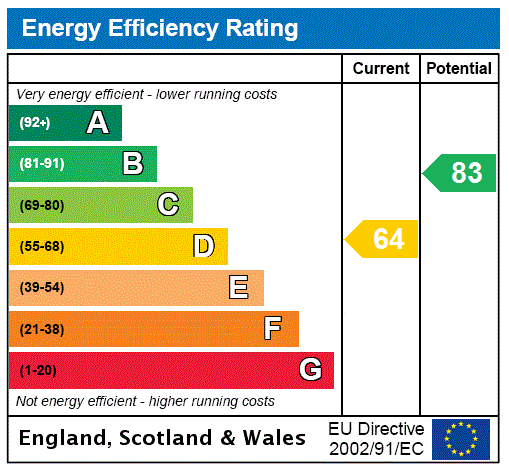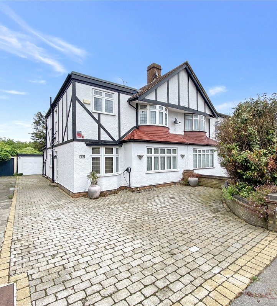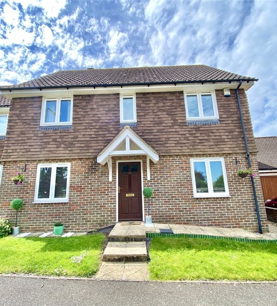Property Information
Ref: BLF240256Property Description
Welcome to this charming 5-bedroom semi-detached house in the heart of Sidcup, perfectly positioned for convenient access to the train station and highly sought-after schools. This delightful family home offers an ideal blend of space and style, designed to meet the needs of modern living.
As you step inside, you are greeted by two spacious reception rooms, perfect for relaxing and entertaining. The modern kitchen diner is the heart of the home, featuring contemporary fittings and ample space for family meals. The ground floor also includes a large shower room and a versatile fifth bedroom, which can easily serve as a playroom or home office.
Upstairs, you will find four well-proportioned bedrooms and a stylish bathroom, providing comfort and privacy for the whole family.
Outside, the property boasts off-street parking for multiple vehicles and a beautifully maintained rear garden. At the end of the garden, a charming cabin offers additional space for a home office, gym, or hobby room.
This exceptional property combines location, space, and modern amenities, making it an ideal family home. Don't miss the opportunity to make it yours. Contact us today to arrange a viewing.
- Five Bedrooms
- Semi Detached
- Modern Kitchen Diner
- Bi Fold Doors
- Two Reception Rooms
- Two Bathrooms
- Off Street Parking & Garage
- Large Rear Garden
- Garden Cabin
Rooms
Entrance HallDouble glazed entrance door to side, double glazed frosted windows to side, herringbone style flooring.
Lounge 5.26m x 4.06mDouble glazed windows to front and side with shutter blinds, feature fireplace, radiator, carpet.
Reception Room 4.45m x 4.06mat widest points. Understairs storage cupboard, feature fireplace, radiator, herringbone style flooring.
Kitchen/Dining Room 6.78m x 2.74mDouble glazed window to rear, skylight, bi-folding doors to rear, range of wall and base units with quartz work surfaces over, inset sink with mixer tap, spaces for american style fridge/freezer and range style cooker, integrated appliances include; washing machine, dishwasher and microwave, part tiled walls, tiled flooring.
Shower RoomDouble glazed frosted windows to side, walk-in shower cubicle, low level w.c, wash hand basin set in vanity unit with mixer tap, low level w.c, chrome heated towel rail, part tiled walls, vinyl flooring.
Bedroom Five/Play Room 3.28m x 2.57mDouble glazed oriel bay window to front with shutter blinds, radiator, herringbone style flooring.
LandingAccess to loft via pull down ladder, airing cupboard, carpet.
Bedroom One 4.34m x 4.06minto bay. Double glazed bay window to front with shutter blinds, fitted wardrobes, feature fireplace, radiator, carpet.
Bedroom Two 3.43m x 3.05mDouble glazed window to rear with shutter blinds, walk-in wardrobe (measuring 11'4" x 3'1"), radiator, carpet.
Bedroom Three 3.48m x 2.92mDouble glazed windows to side and rear with shutter blinds, radiator, carpet.
Bedroom Four 2.95m x 2.51mDouble glazed window to front with shutter blinds, radiator, carpet.
BathroomDouble glazed frosted window to side, panelled bath with mixer tap and shower over, wash hand basin set in vanity unit with mixer tap, low level w.c, chrome heated towel rail, part tiled walls, vinyl flooring.
Rear GardenPatio area leading to lawn, established borders, side pedestrian access, shed, cabin to rear with power and light.
Front/DrivewayThe front provides off street parking for several vehicles.
GarageTo side/rear.
