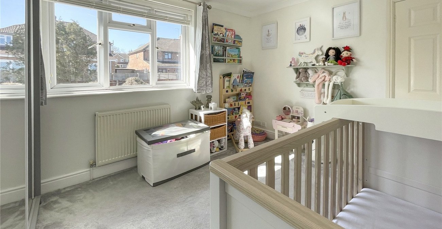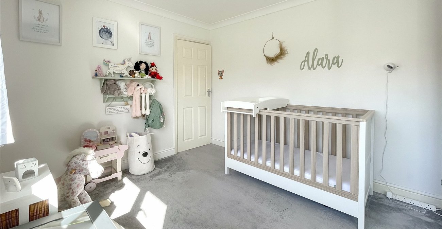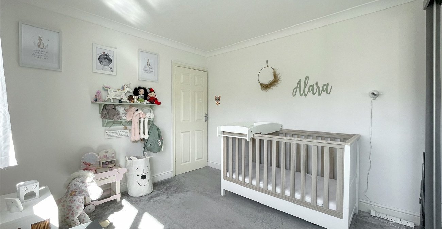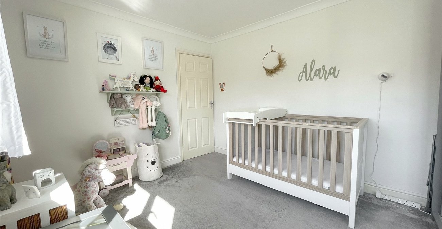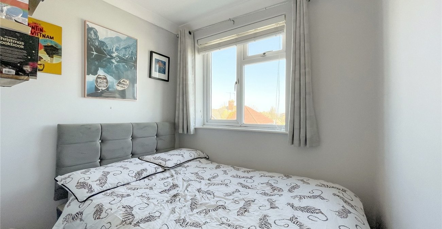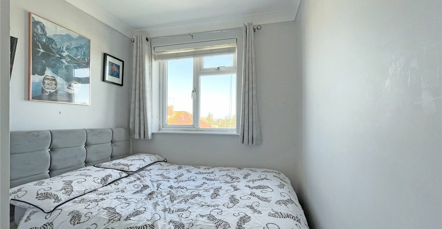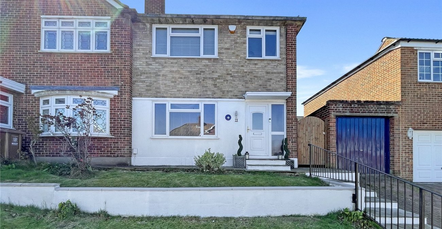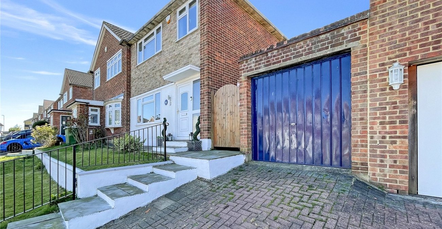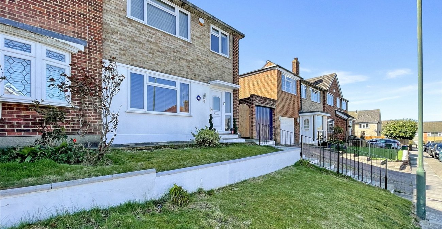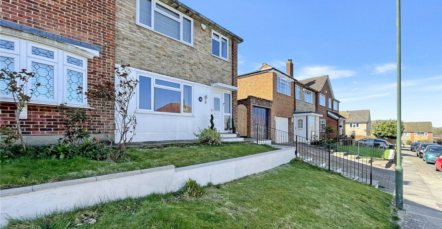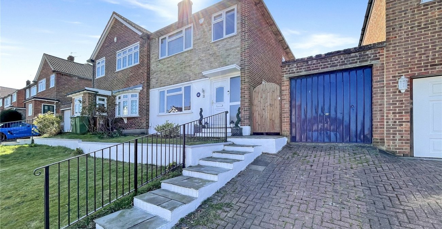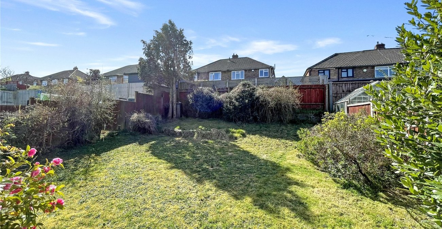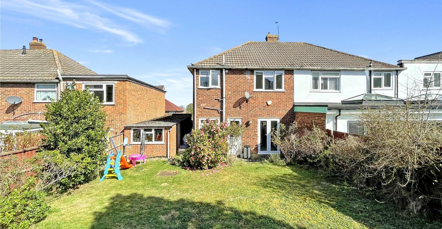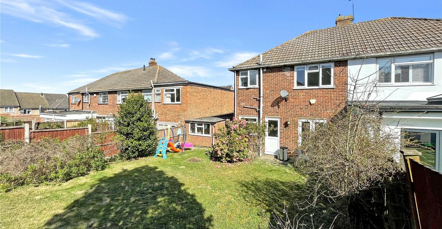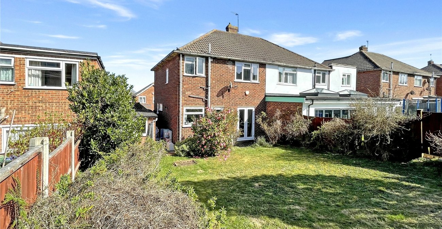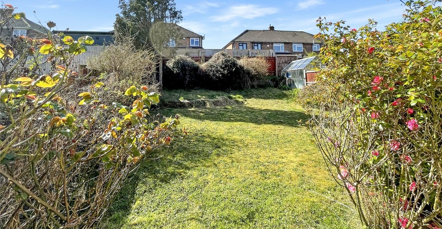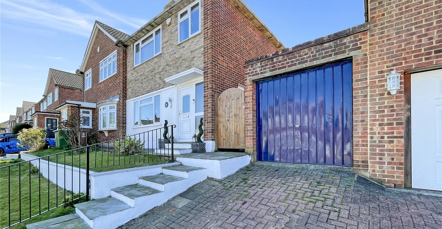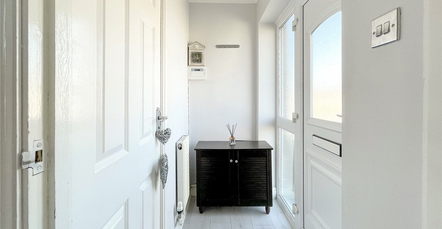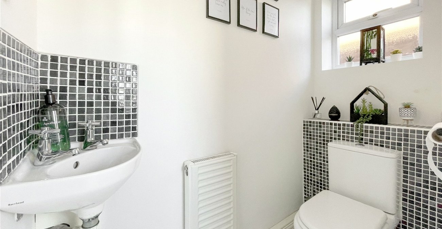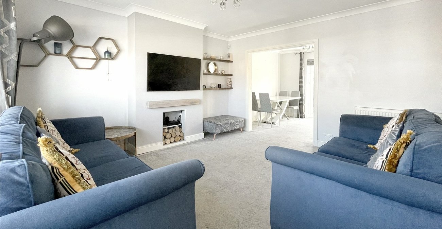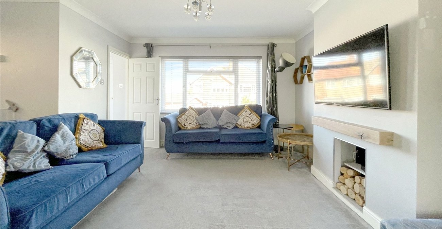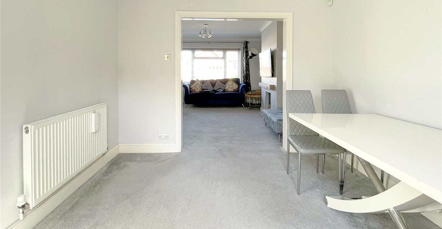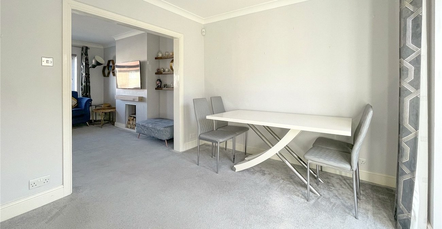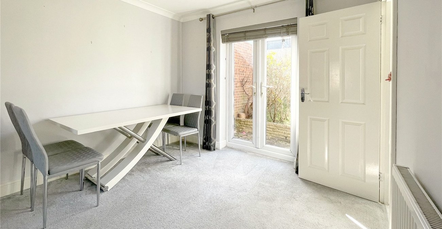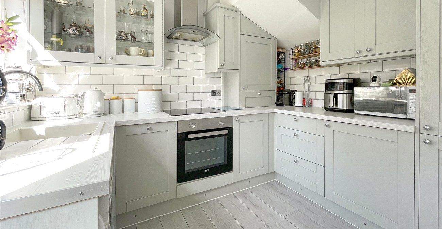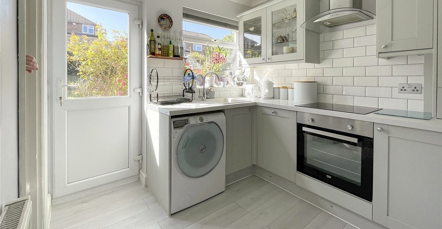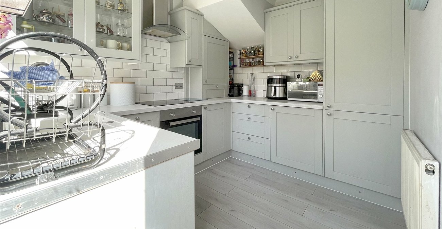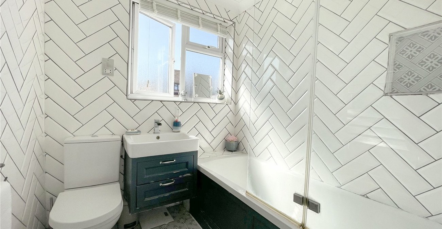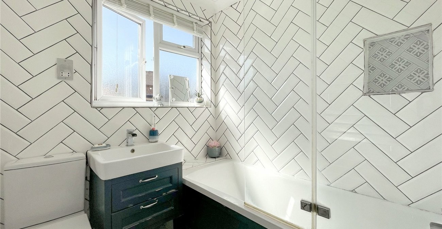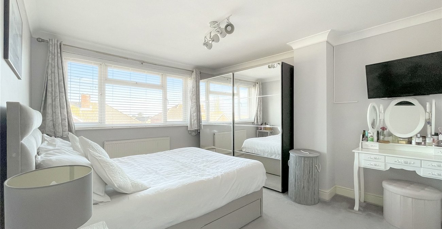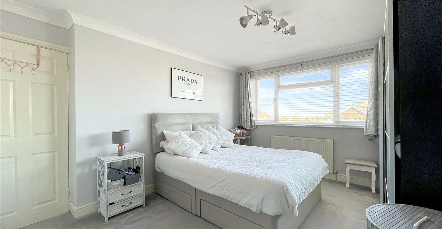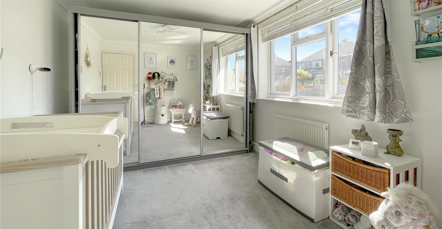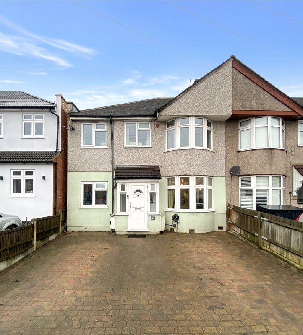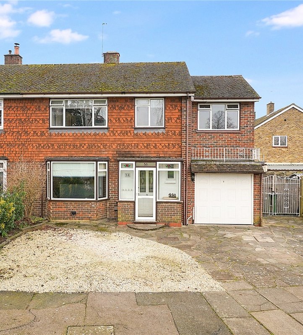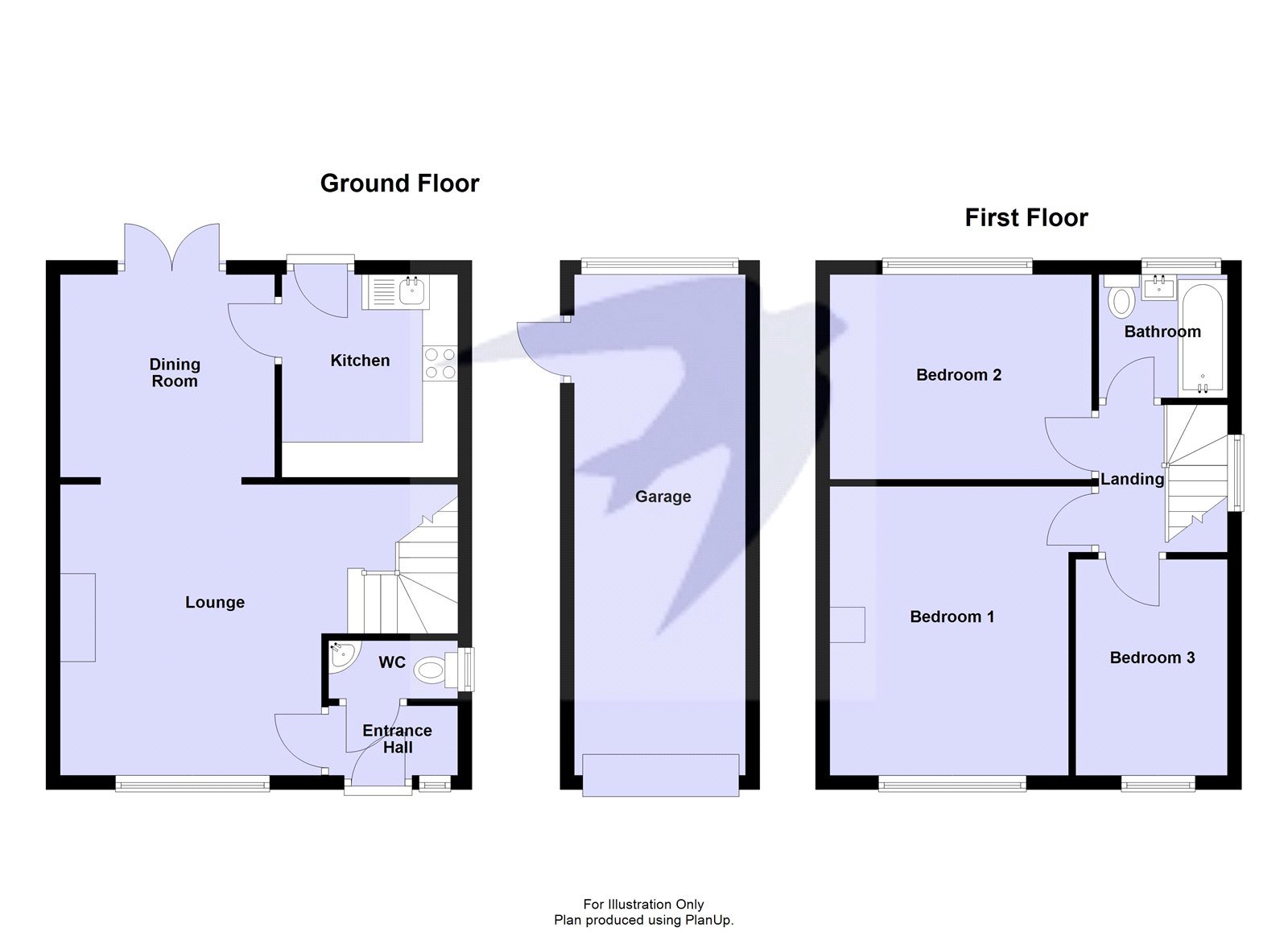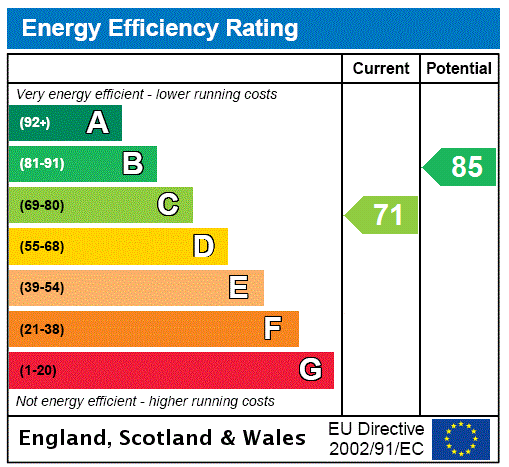
Property Description
We are delighted to present this well presented three-bedroom semi-detached house located in the sought-after area of Felton Lea, Sidcup. This well-maintained home offers a perfect blend of comfort, convenience, and potential for future development (subject to planning permission).
The property benefits from a spacious living area and a generous dining area, ideal for both family life and entertaining guests. A highlight of the ground floor is the downstairs WC, offering added convenience. The well-sized kitchen and living space provide ample room for personalization.
To the side of the house, you will find a garage, offering plenty of storage space or the potential for conversion, depending on your needs.
For those looking to extend their home, there is plenty of potential (subject to planning permission), making this an exciting opportunity to increase the size of the property and further tailor it to your family’s requirements.
Positioned within close proximity to Sidcup Rugby Club, Sidcup High Street, and a selection of popular bars, restaurants, and hotels, this property is perfectly placed to enjoy the vibrant local amenities. Additionally, well-regarded schools are also nearby, making it an excellent choice for families.
With a private rear garden and a garage offering extra storage space, this home is in good order throughout, making it a fantastic opportunity for those looking to move straight in or make further improvements.
Key Features:
Three Bedrooms
Semi-Detached House
Downstairs WC
Garage to the Side
Dining Area
Potential to Extend (STPP)
Close to Sidcup Rugby Club
Convenient to Sidcup High Street, Bars, Restaurants, and Hotels
Well-Regarded Schools Nearby
Good Condition Throughout
Call now to arrange a viewing and discover all the potential this wonderful home has to offer.
Rooms
Entrance HallDouble glazed entrance door to front, double glazed window to front, radiator, laminate flooring.
Ground Floor WCDouble glazed frosted window to side, low level WC, wash hand basin, radiator, part tiled walls, laminate flooring.
Lounge 4.7m x 4.14mDouble glazed window to front, coved ceiling, stairs to first floor, radiator, carpet.
Dining Room 3.05m x 2.87mDouble glazed patio doors to rear, coved ceiling, radiator, carpet.
Kitchen 2.87m x 2.5mDouble glazed door and window to rear, coved ceiling, matching range of wall and base units incorporating cupboards, drawers and worktops, integrated fridge/freezer, dishwasher, washing machine, oven and hob with filter hood above, plumbed for washing machine, radiator, part tiled walls, laminate flooring.
LandingTwo double glazed windows to side, access to loft.
Bedroom One 4.11m x 3.38mDouble glazed window to front, coved ceiling, fitted mirrored wardrobes, radiator, carpet.
Bedroom Two 3.7m x 2.9mDouble glazed window to rear, coved ceiling, fitted mirrored wardrobes, radiator, carpet.
Bedroom Three 3.07m x 2.16mDouble glazed window to front, coved ceiling, storage cupboard, radiator, carpet.
Bathroom 1.88m x 1.75mDouble glazed frosted window to rear, coved ceiling, spot lights, panelled bath with shower over, vanity wash hand basin, low level WC, chrome heated towel rail, tiled walls, tiled flooring.
Rear GardenPatio area, mainly laid to lawn, shrub borders, outside tap, gate to front.
GarageDetached to side, up and over door.
Front GardenPartly paved to provide off street parking, tiered garden, mainly laid to lawn.
