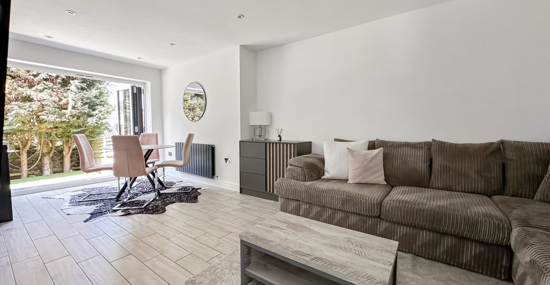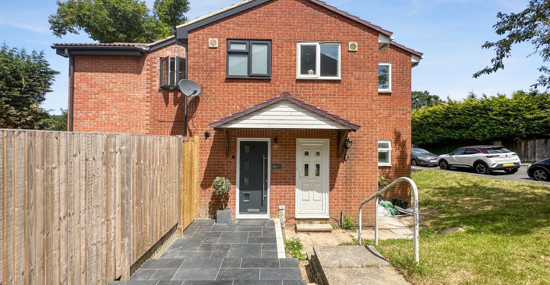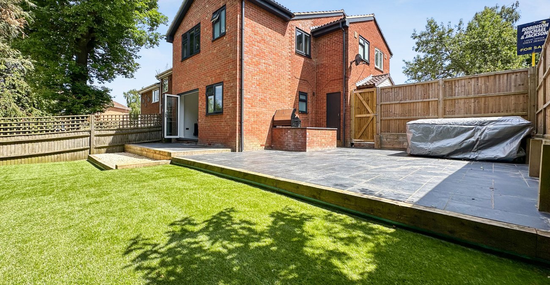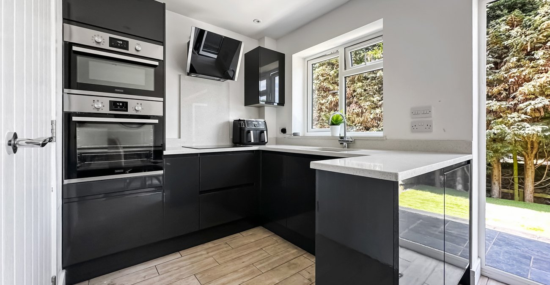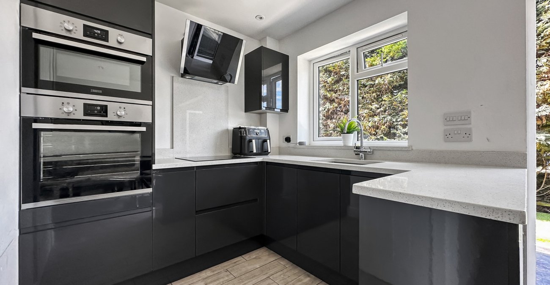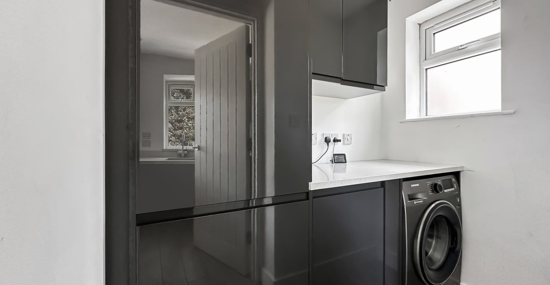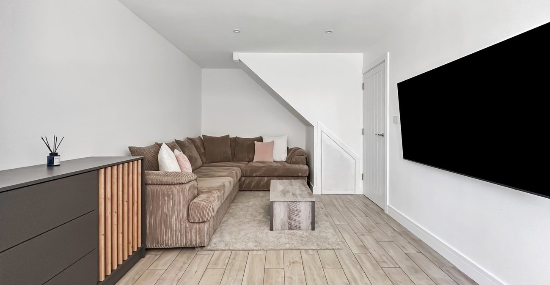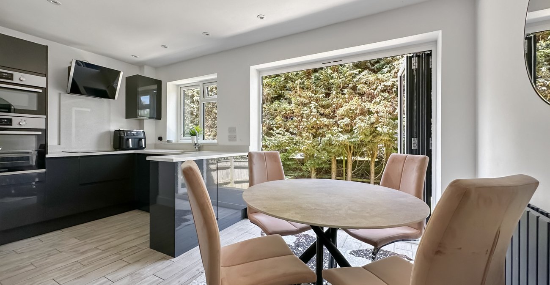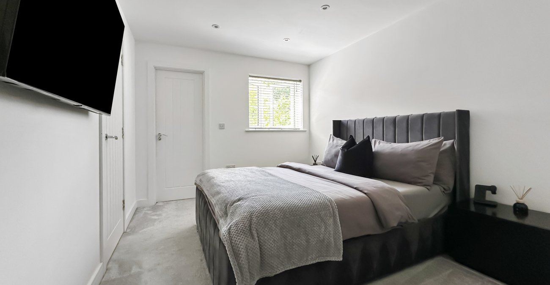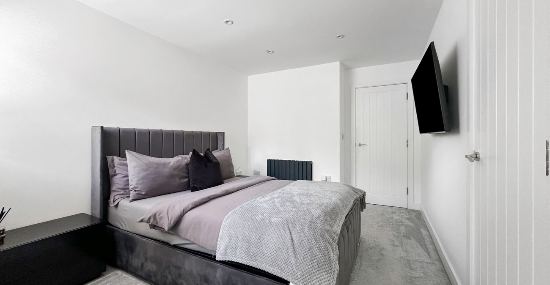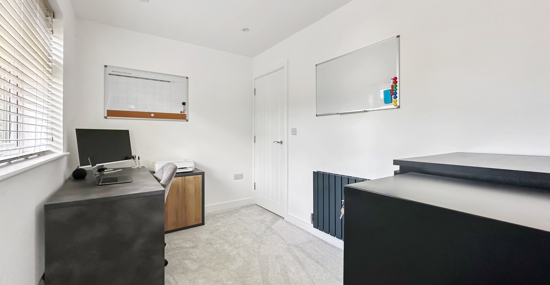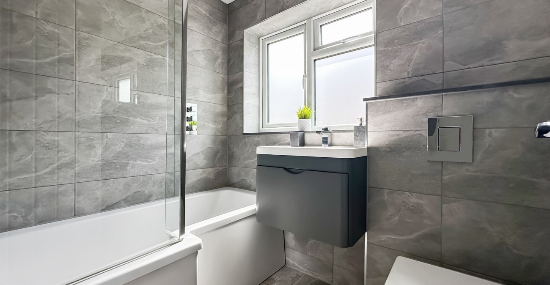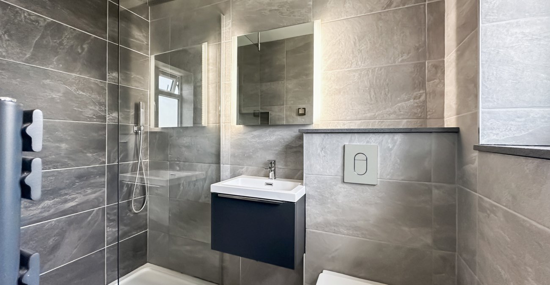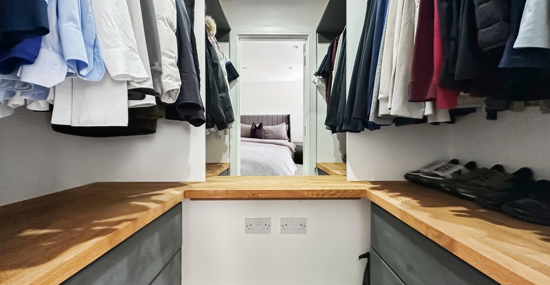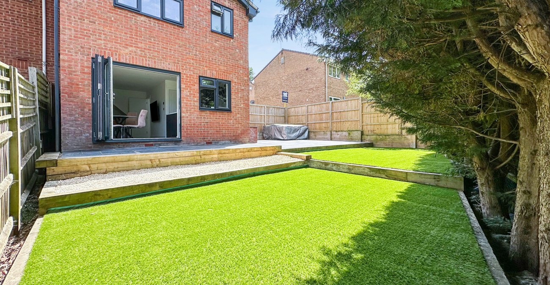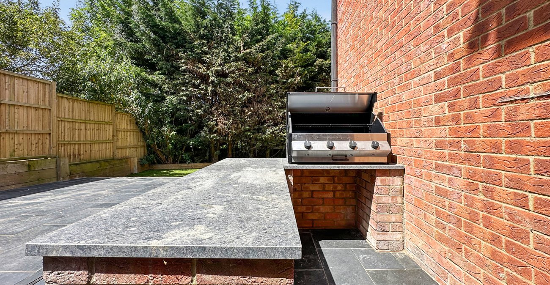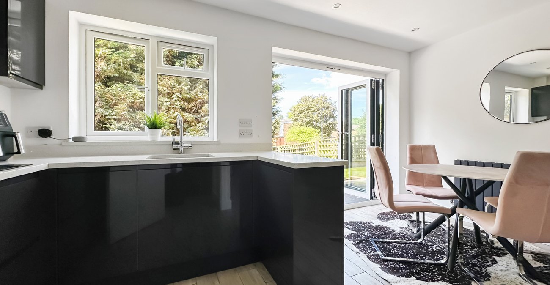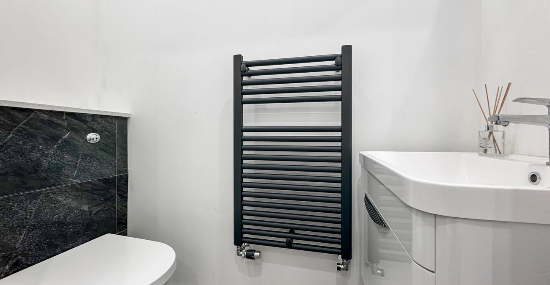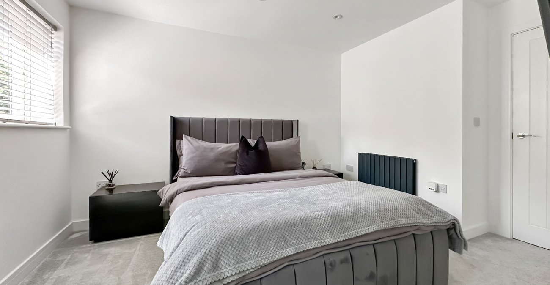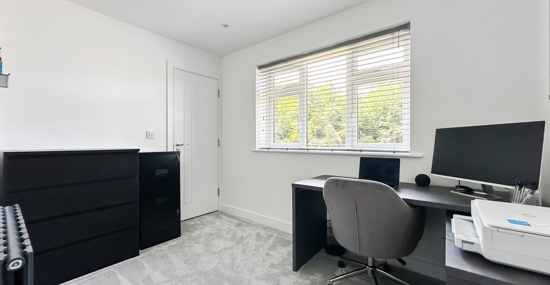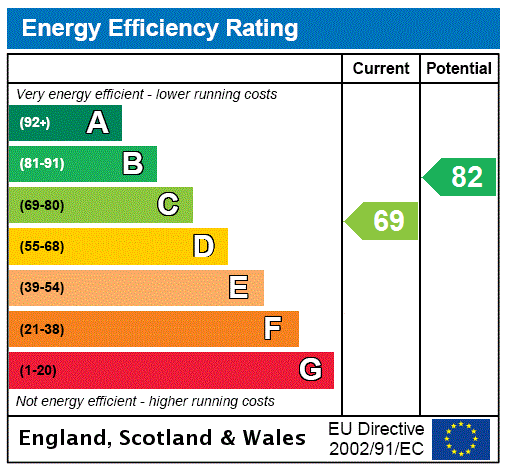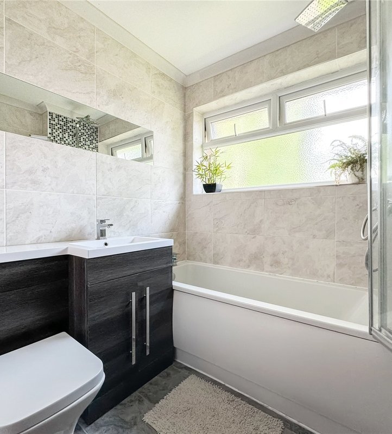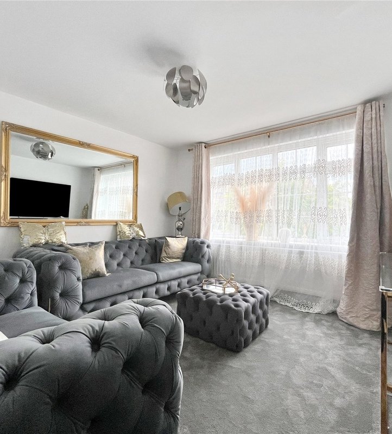Property Information
Ref: RAI240501Property Description
Robinson Michael a Jackson are delighted to offer this Stunning Two Bedroom end of terrace family home located in the ever popular Parkwood.
- 787.2 Square Feet
- Two Ensuite Bathrooms
- Stunning Modern Kitchen
- Landscaped Rear Garden With outdoor BBQ Area & Hot tub
- Excellent Local Schools
- Fully Rewired
- Newly Installed Heating System
- Allocated Parking x2 Cars
- Viewing Highly Recommended
Rooms
Porch 1.63m x 1.04mComposite door to front. Underfloor heating. Radiator. Tiled flooring.
Entrance Hall 1.83m x 2.03mStairs to first floor. Storage cupboard. Underfloor heating. Radiator. Tiled flooring.
CloakroomLow level WC. Vanity wash hand basin. Heated towel rail. Underfloor heating. Tiled flooring.
Lounge/Diner 6.6m x 2.16mDouble glazed bi-folding doors to rear. Understairs storage. Radiator. Underfloor heating. Tiled flooring.
Kitchen 2.2m x 2.03mDouble glazed window to rear. Range of wall and base units with quartz worktop over. Integrated Zanussi Oven and combination microwave. Zanussi induction hob and extractor over. Instant hot water tap. Underfloor heating. Tiled flooring.
Utility Room 1.88m x 1.14mDouble glazed window to side. Range of wall and base units with quartz worktop over. Integrated fridge freezer. Space for washing machine. Underfloor heating. Tiled flooring.
Landing 3.96m x 1.37mCarpet. Access to boarded loft via ladder. Radiator.
Bedroom One 3.45m x 2.84mDouble glazed window to side. Radiator. Carpet. Walk in wardrobe.
Ensuite Bathroom 2.03m x 1.42mDouble glazed window to side. Low level WC. Vanity wash hand basin. Panelled bath with shower over. Heated towel rail. Underfloor heating. Tiled flooring.
Bedroom Two 3.15m x 2.13mDouble glazed window to rear. Radiator. Carpet.
Ensuite Shower Room 2.34m x 1.27mDouble glazed window to rear. Low level WC. Vanity wash hand basin. Walk in shower. Heated towel rail. Underfloor heating. Tiled flooring.
Walk in Wardrobe 1.96m x 0.97mCarpet. Power and lighting. Hanging Rail and fitted storage.
Corner Plot GardenPatio and Artificial lawn. Fenced in. Side pedestrian access. Outdoor fitted BBQ area. Jacuzzi. West facing.
ParkingAllocated parking bay for 2 cars.
