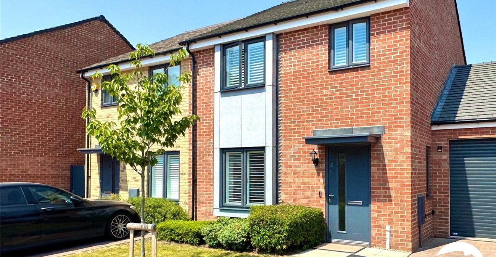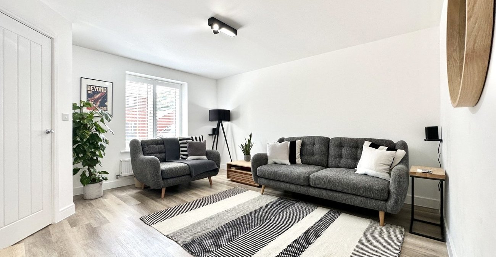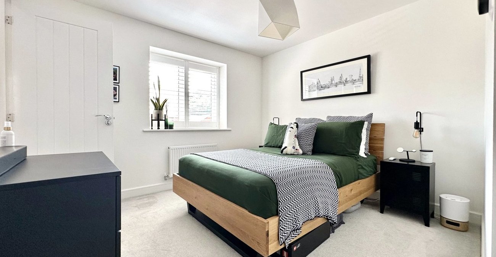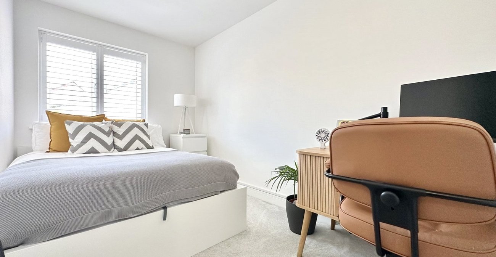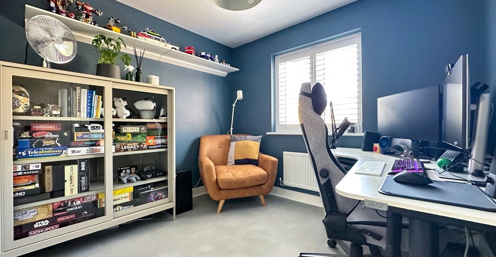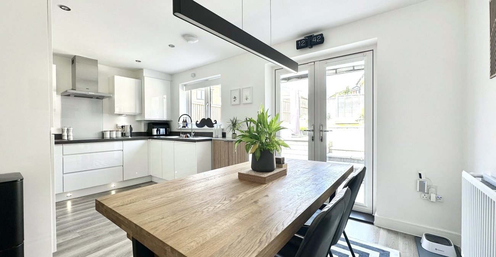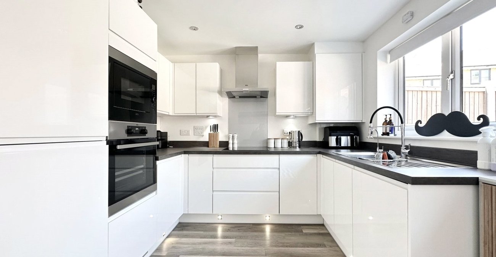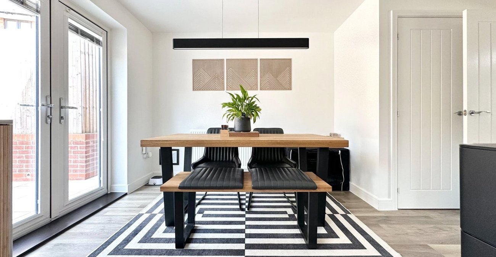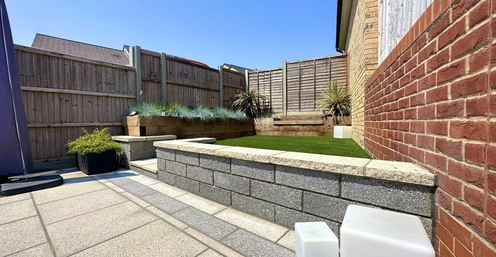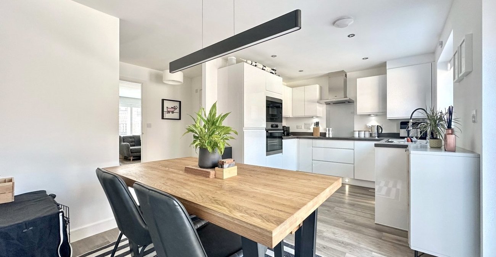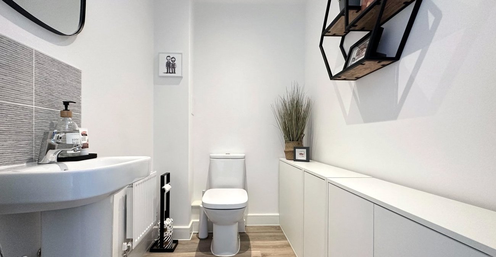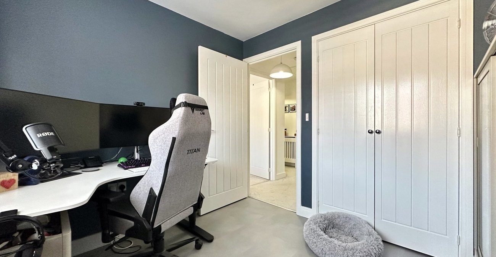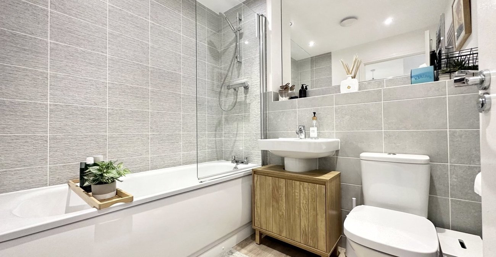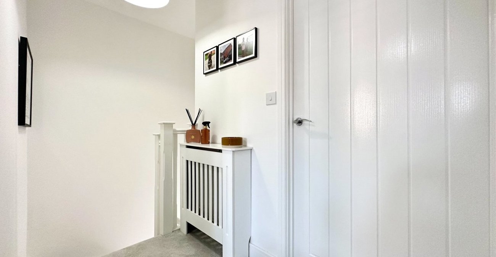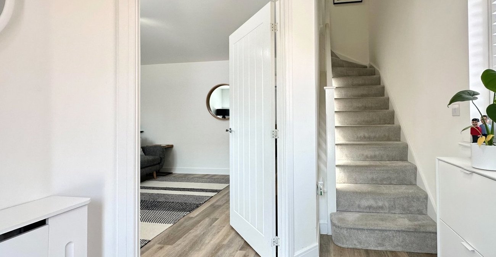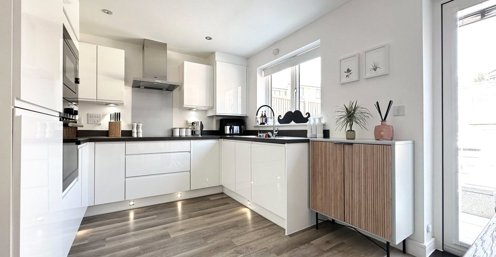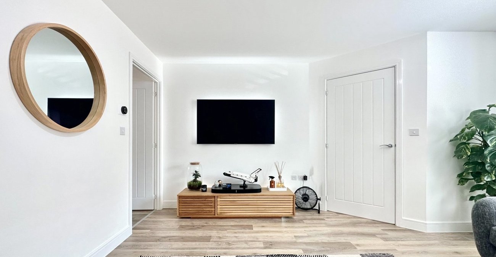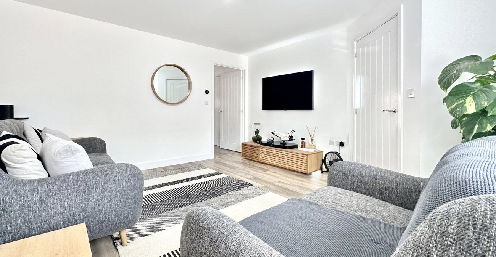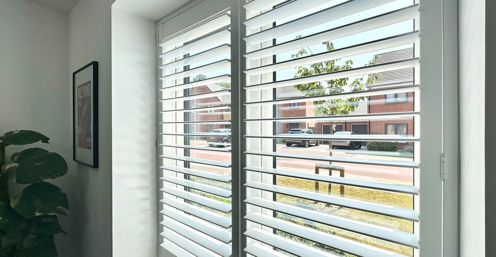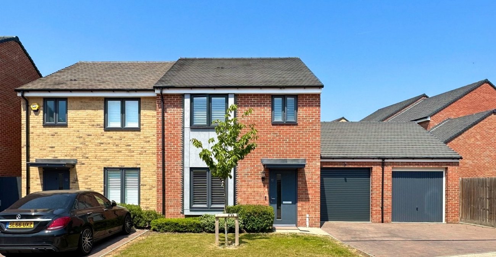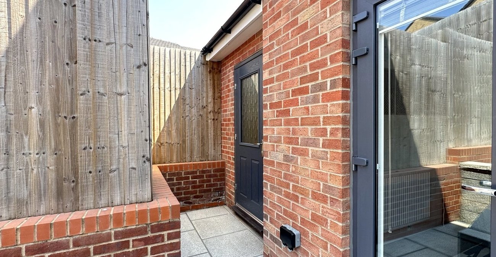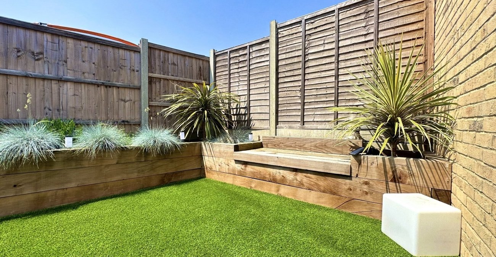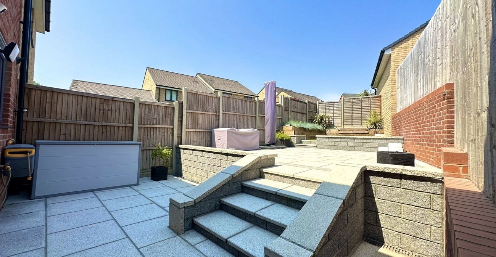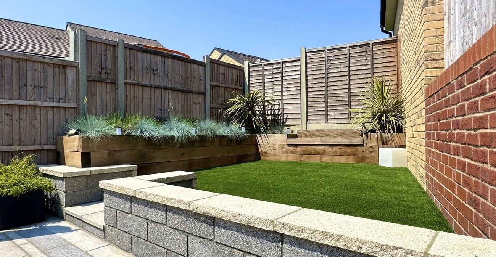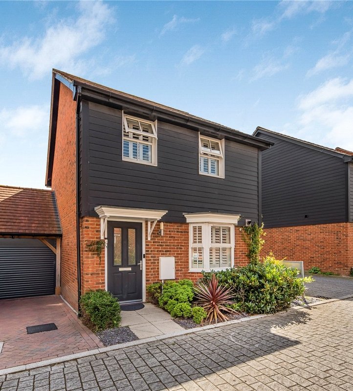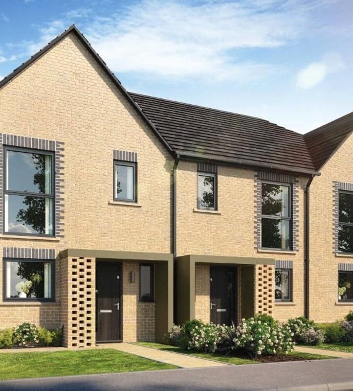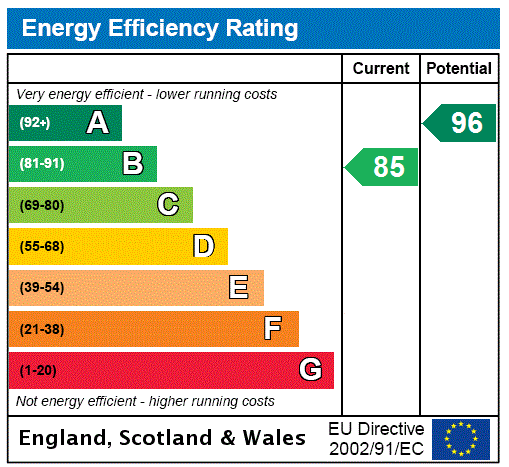
Property Description
Price Guide: £450,000-£475,000.
Robinson Jackson are delighted to present this immaculate and much improved three bedroom semi-detached home situated within the heart of Castle Hill within a short stroll of lakeside walks and the 'outstanding' Ofsted rated Cherry Orchard Primary School. This stunning home comes with three bedrooms; one with Ensuite in addition to the family bathroom, entrance hall, ground floor cloakroom, living room and generous size open plan kitchen/diner. This home features a completely redesigned landscaped rear garden. bespoke shutter blinds, elegant decorative lighting and has a premium feel throughout. Off street parking is catered for with a private driveway and garage which is conveniently positioned to the side giving secondary access from the garden.
For those looking to commute, Ebbsfleet International and Swanscombe stations are both within easy reach. In addition, local amenities such as Co-op, Pharmacy and Coffee shop are within a few minutes' walk. Call our Robinson Jackson team to find out more and arrange your viewing.
- Three bedrooms
- Bespoke shutter blinds
- Decorative lighting
- Redesigned landscaped garden
- Garage and driveway
- Open plan Kitchen/Diner
- Ensuite and ground floor cloakroom
Rooms
Entrance Hall:Double glazed window to side with fitted shutters. Cupboard housing boiler. Radiator with decorative cover. Laminate flooring. Carpeted stairs to first floor with decorative lighting.
Cloakroom:Low level WC. Pedestal wash hand basin. Storage cupboards. Radiator. Laminate flooring.
Lounge: 4.22m x 3.96mDouble glazed window to front with fitted shutters. Radiator. Laminate flooring.
Open Plan Kitchen/Diner: 4.9m x 2.77mDouble glazed window to rear. Double glazed door to garden. Range of matching wall and base units with complimentary work surface over and plinth lighting. Integrated AEG electric oven, induction hob and extractor. Integrated AEG dishwasher and microwave. Understairs storage cupboard with shelving and space and plumbing for washing machine. Spotlights. Laminate flooring.
Landing:Radiator with decorative cover. Loft access. Carpet.
Bedroom One: 3.38m x 3.3mDouble glazed window to front with fitted shutters. Built in wardrobe. Radiator. Carpet.
Ensuite Shower Room:Double glazed frosted window to front with fitted shutters. Low level WC. Wash hand basin. Shower cubicle. Heated towel rail. Extractor. Part tiled walls. Laminate flooring.
Bedroom Two: 3.68m x 2.13mDouble glazed window to rear with fitted shutters. Radiator. Carpet.
Bedroom Three: 2.77m x 2.46mDouble glazed window to rear with fitted shutters. Built in wardrobes. Radiator. Vinyl flooring.
Bathroom: 2.13m x 1.83mLow level WC. Vanity wash hand basin with storage unit. Panelled bath with fitted shower and shower screen. Heated towel rail. Spotlights. Part tiled walls. Extractor. Laminate flooring.
