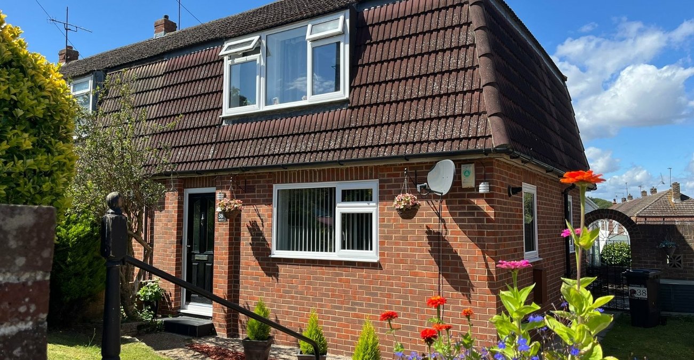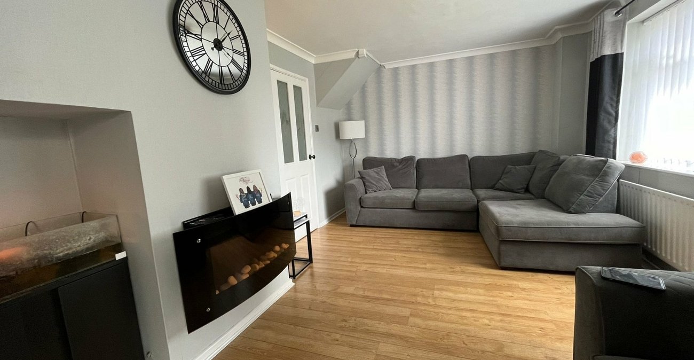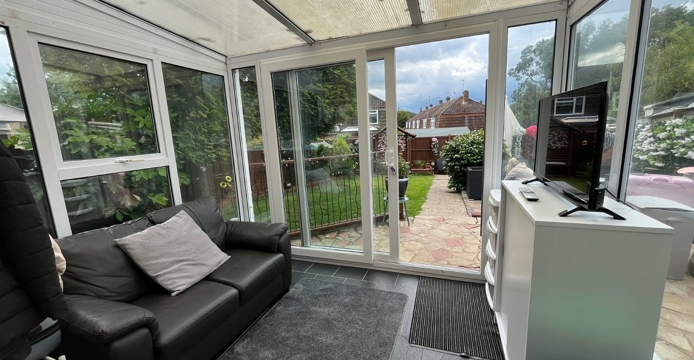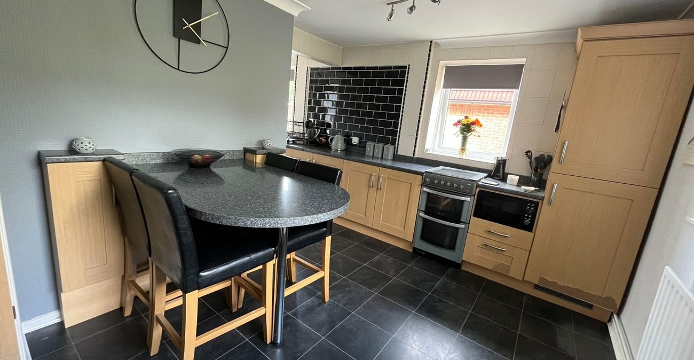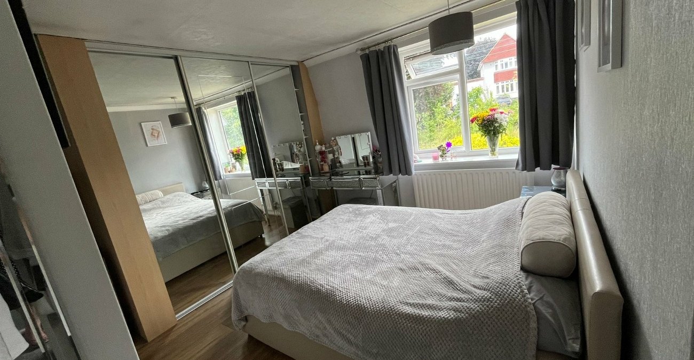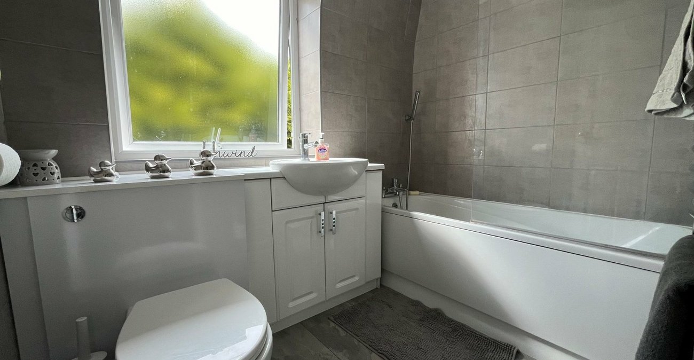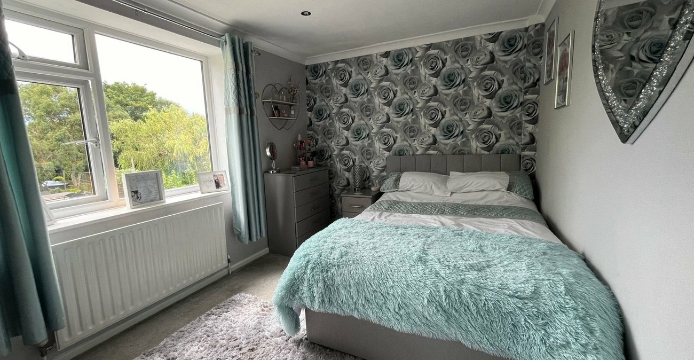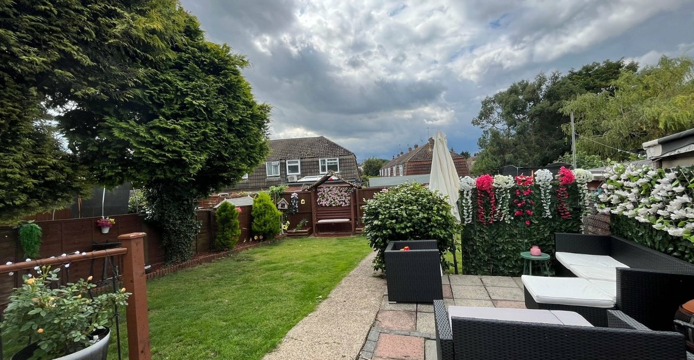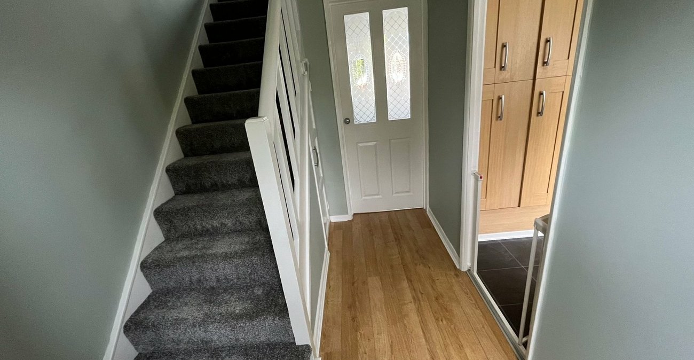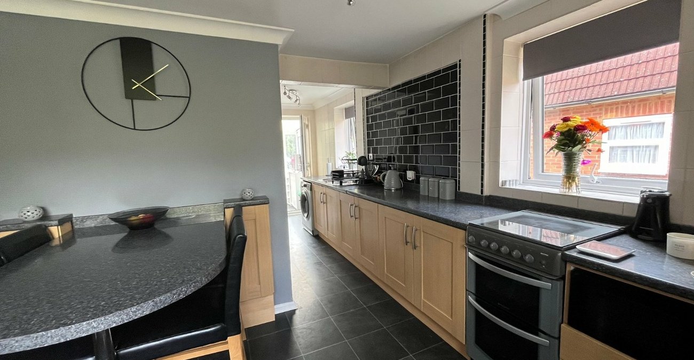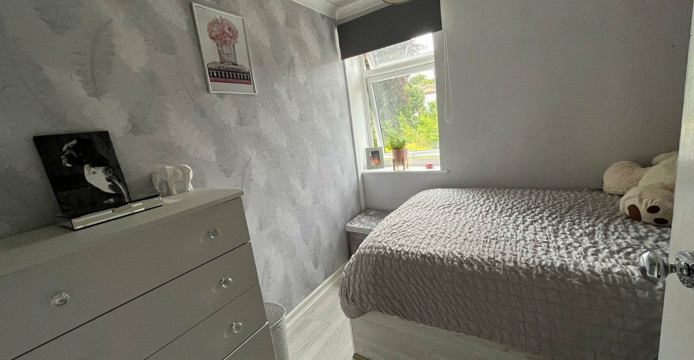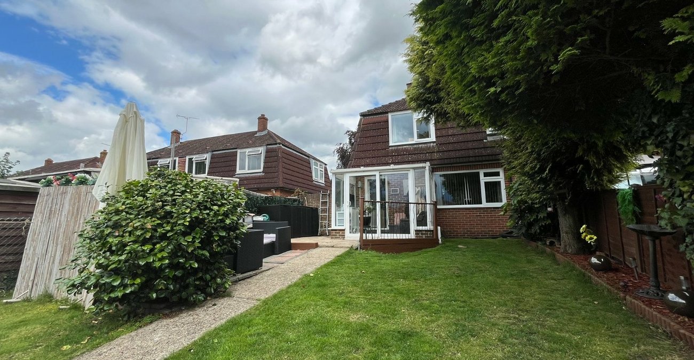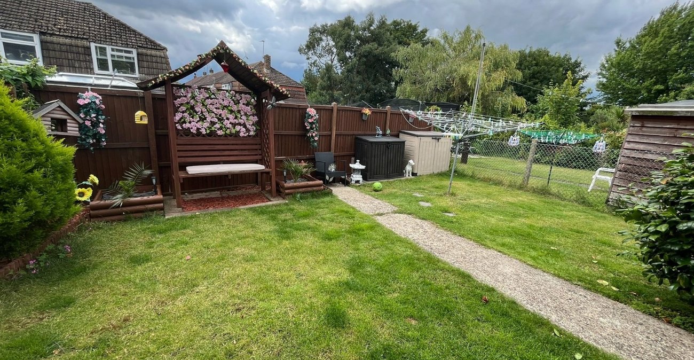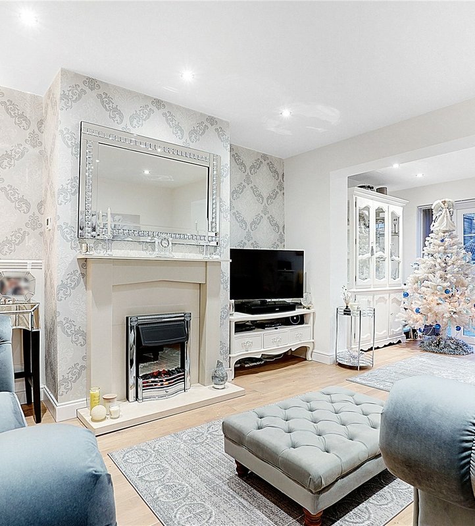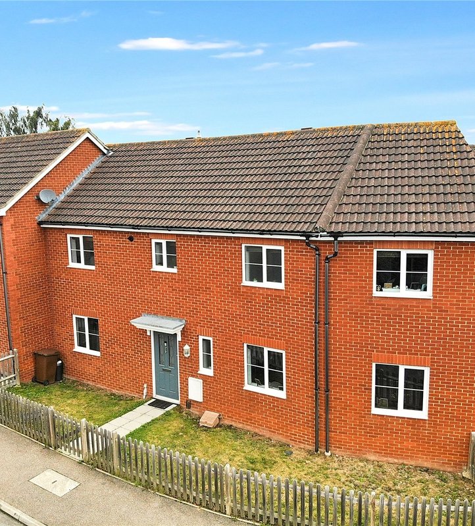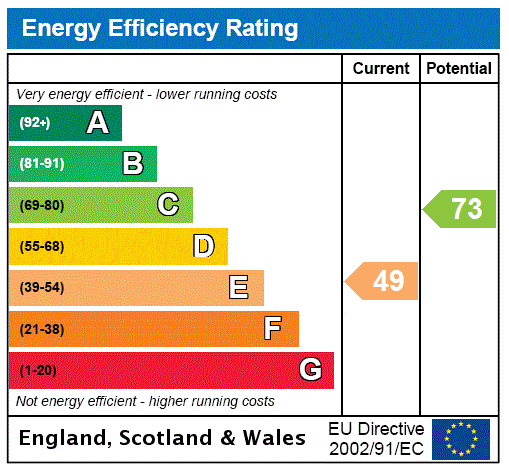
Property Description
Introducing this rarely available three bedroom property on Forge Lane.
Greeted by a generous hallway, which leads on one side to a SPACIOUS KITCHEN with amazing natural light and PLENTIFUL STORAGE. To the rear a large LIVING SPACE perfect for family or hosting occasions.
Upstairs, THREE GOOD SIZED BEDROOMS are accompanied by an IMMACULATE FAMILY BATHROOM; completing the premium feel throughout the property.
Outside, a well-proportioned REAR GARDEN is the perfect spot to enjoy those summer occasions.
- Total Square Footage: 877.0 Sq. Ft.
- Sought After Location
- Immaculately Presented
- Good Sized Bedrooms
- Spacious Throughout
- Abundance of Natural Light
- Perfect for First Time Buyers
- BR Train Station for Commuters
Rooms
Entrance Hall:Double glazed frosted door into hallway. Radiator. Built-in cupboard. Wood flooring. Doors to:-
Lounge: 4.57m x 3.53mDouble glazed window to rear. Radiatior. Wood flooring.
Conservatory: 2.92m x 2.3mDouble glazed windows to three sides. Tiled flooring.
Kitchen: 6.68m x 4.4mL shaped. Two double glazed windows to side. Double glazed window to front. Wall and base units with work surface over. Space for appliances. Sink and drainer unit. Space and plumbing for washing machine. Tiled walls. Wood laminate flooring.
First Floor LandingDoors to:-
Bedroom 1: 4.17m x 3.76mDouble glazed window to front. Radiator. Built-in wardrobe. Wood flooring.
Bedroom 2: 4.11m x 2.92mDouble glazed window to rear. Radiator. Carpet.
Bedroom 3: 2.74m x 2.64mDouble glazed window to front. Built-in wardrobe. Radiator.
Bathroom: 2.29m x 2.1mDouble glazed frosted window to rear. Suite comprising panelled bath with electric shower and screen over. Wash hand basin. Low level w.c. Heated towel rail. Tiled walls. Wood laminate flooring.
