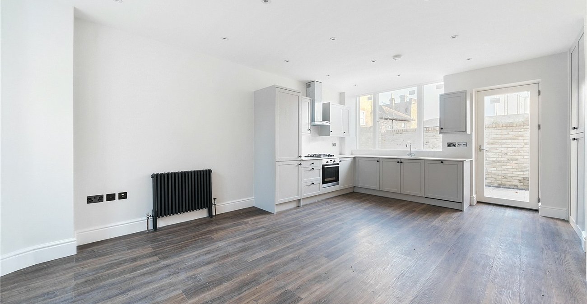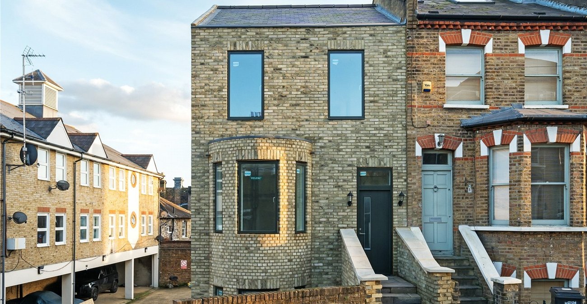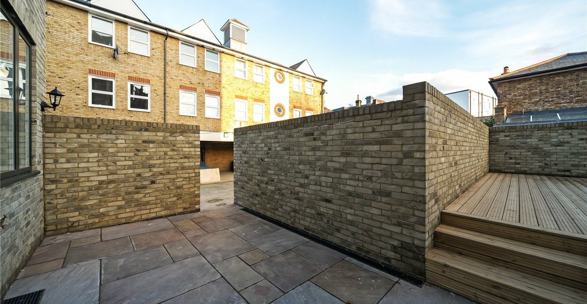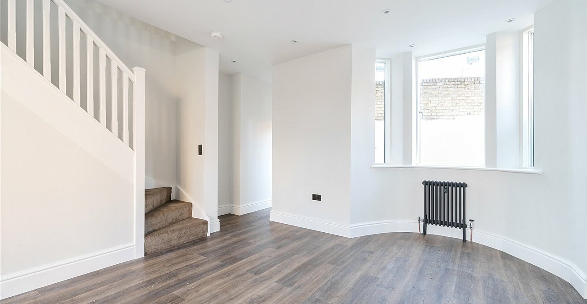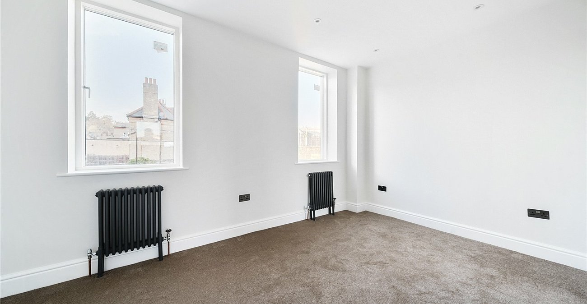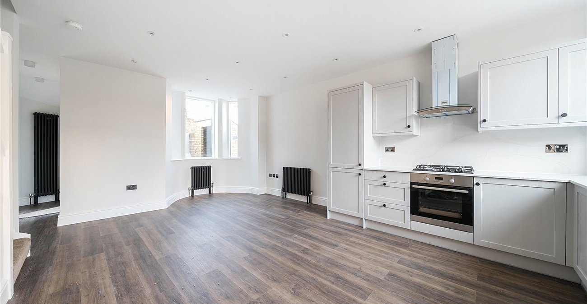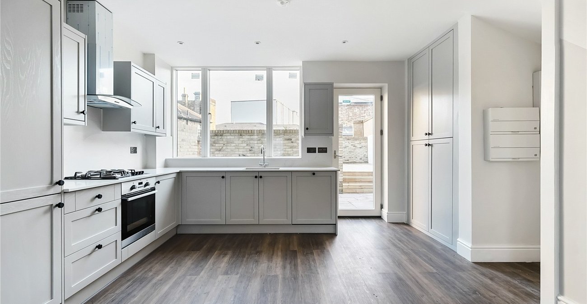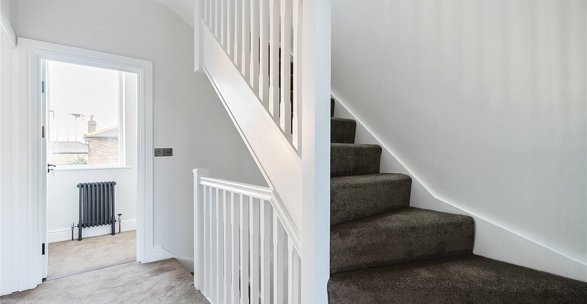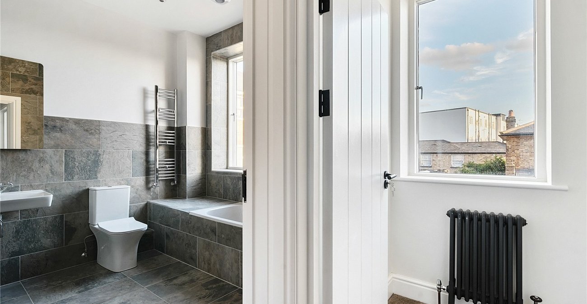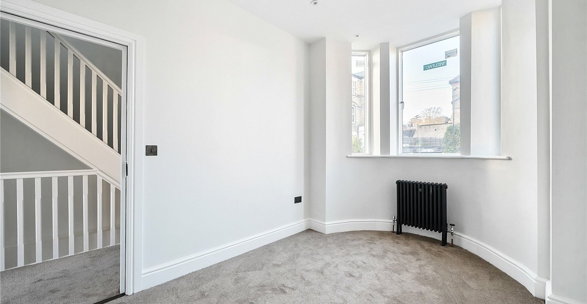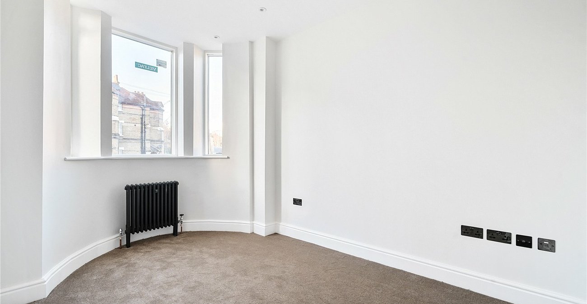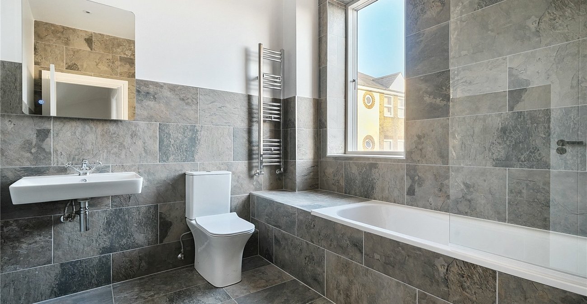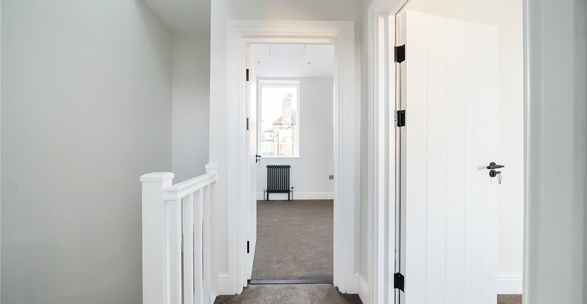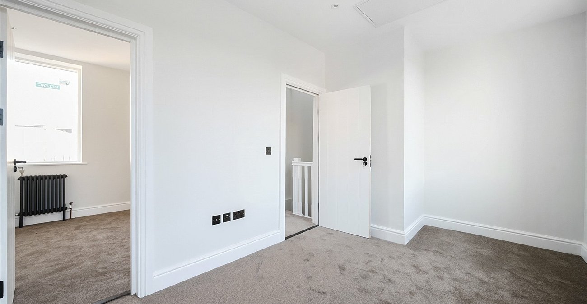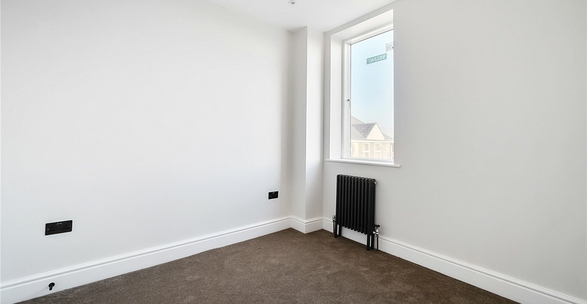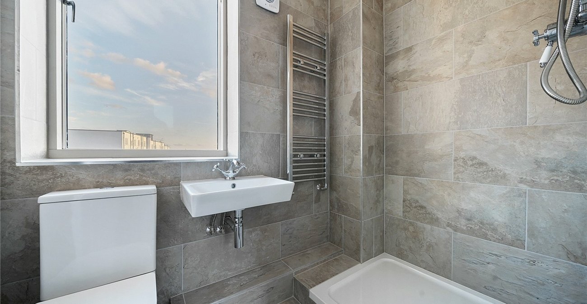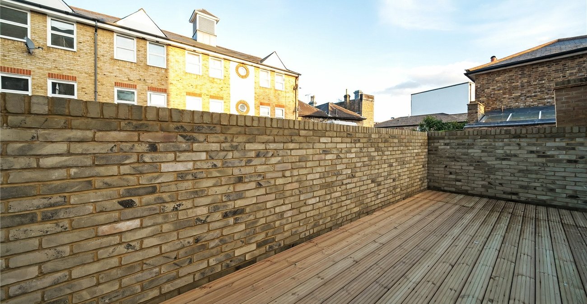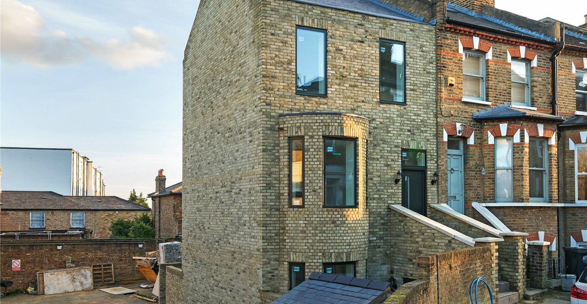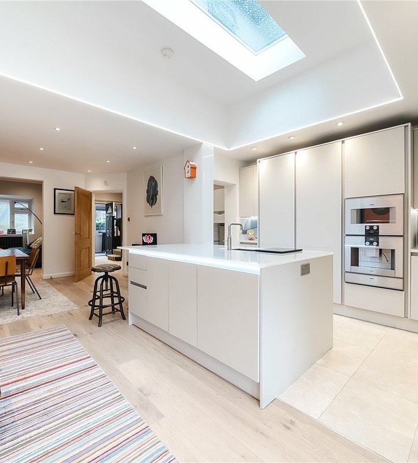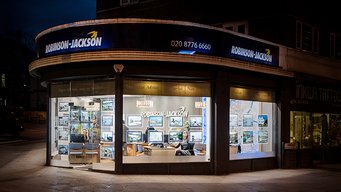Property Description
Newly built, period style end of terraced house offering three double bedrooms, 21' kitchen/reception, two bathrooms, rear garden and parking.
Being sold with no onward chain and all the relevant guarantees/warranties you would expect from a new build home.
Well located for Sydenham station, shops and schools and within walking distance of Wells Park and the award winning Mayow park.
- Newly Built
- 21' Kitchen/reception
- Two bathrooms
- Three double bedrooms
- Tripple glazing
- Parking
- Rear Garden
- No chain
- Study
- Overall floor area 87sqm
- Within walking distance of Sydenham station, shops, Wells Park and the award winning Mayow park.
Rooms
Entrance HallPart double glazed UPVC entrance door, carpet, radiator.
Bedroom TwoTripple glazed bay window to front, radiator, carpet, spotlights.
BathroomTripple glazed window to rear, heated towel rail, three piece bathroom suite comprising of: tiled panelled bath with mixer tap and mixer shower over, wall mounted wash hand basin with mixer tap, low level wc, tiled flooring, part tiled walls, extractor fan, spotlights.
StudyTripple glazed window to rear, radiator, carpet, spotlights.
Kitchen/Reception (lower groundfloor)Diner- triple glazed bay window to front, radiator, vinyl flooring, part double glazed door to front,spotlights. Kitchen- tripple glazed window to rear, tripple glazed door to garden, range of fitted wall and base units with work surface over, one bowl stainless steel sink unit with mixer tap, over, hob and extractor fan to remain, integrated fridge/freezer, dishwasher and washing machine, radiator, vinyl flooring, spotlights.
Landing (first floor)Skylight, carpet, spotlights.
Bedroom One (first floor)Two tripple glazed windows to front, two radiators, carpet, spotlights, door to other bedroom.
Bedroom Three (first floor)Tripple glazed window to rear, radiator, carpet, spotlights.
Shower Room (first floor)Tripple glazed window to rear, three piece suite comprising of: double tray shower cubicle with mixer shower over, tiled walls, wall mounted wash hand basin with mixer tap and low level wc, heated towel rail, tiled flooring, tiled walls, extractor fan, spotlights.
Rear GardenPaved, steps up to decked area, side access.
ParkingParking space to side.
