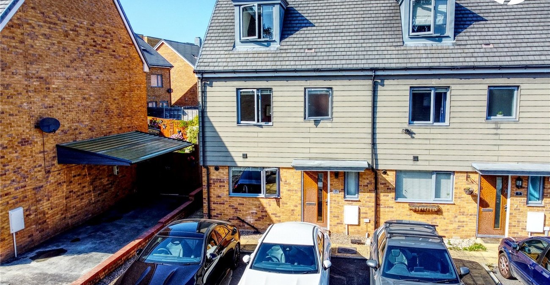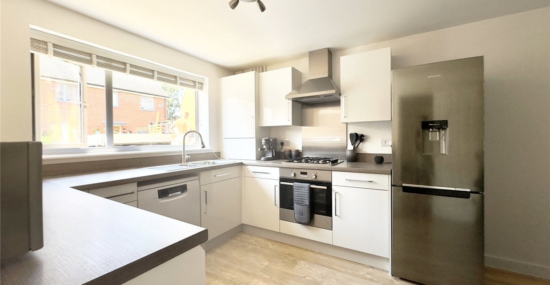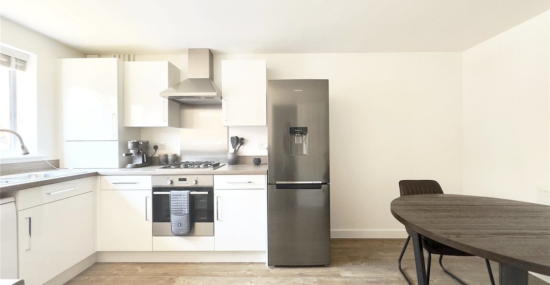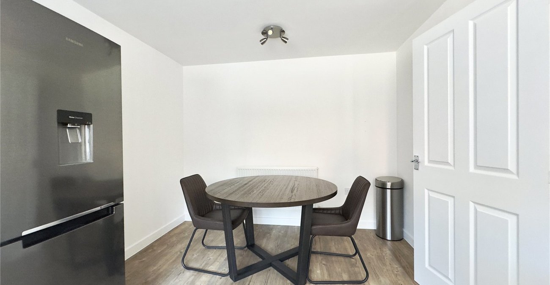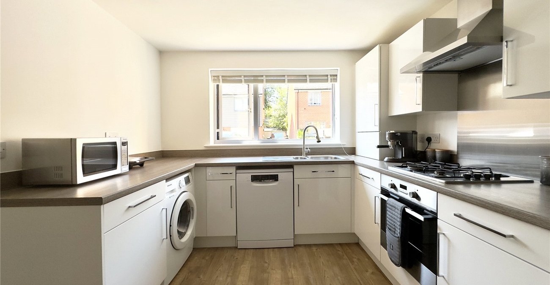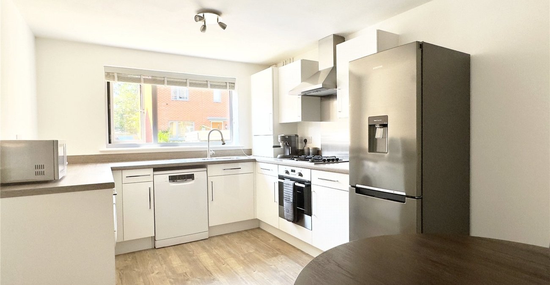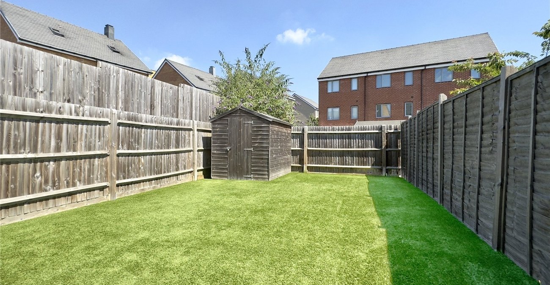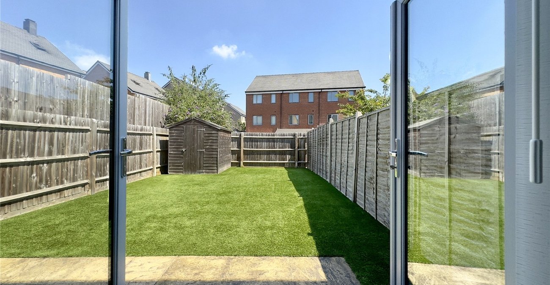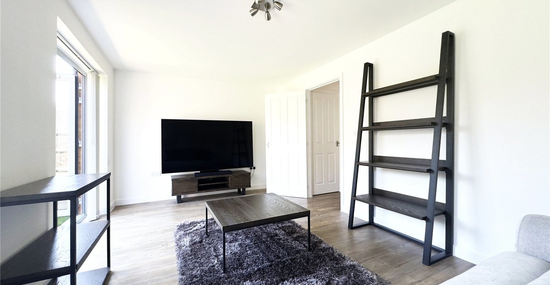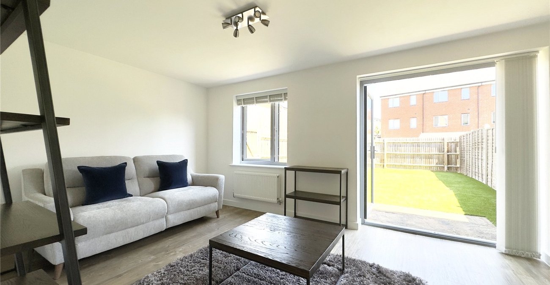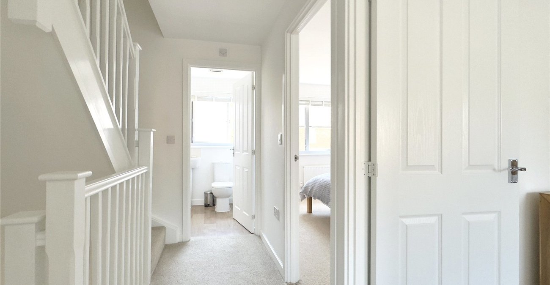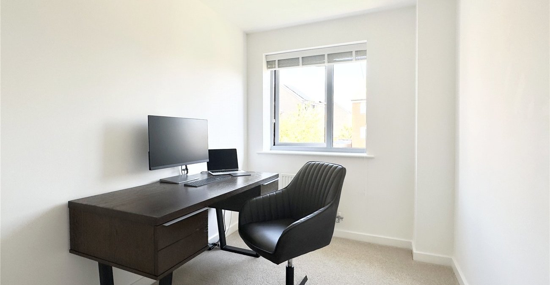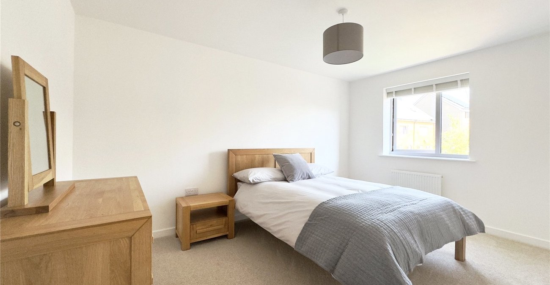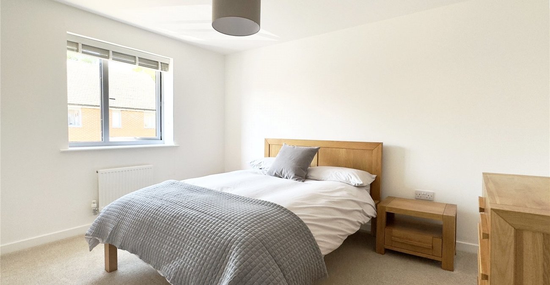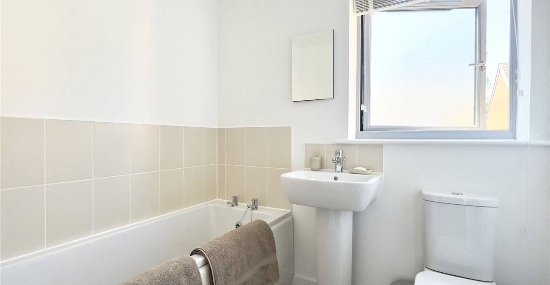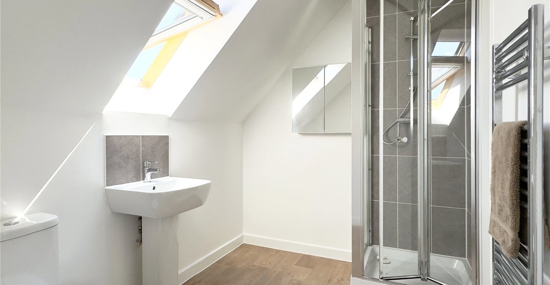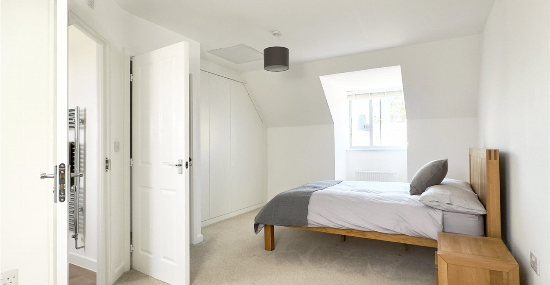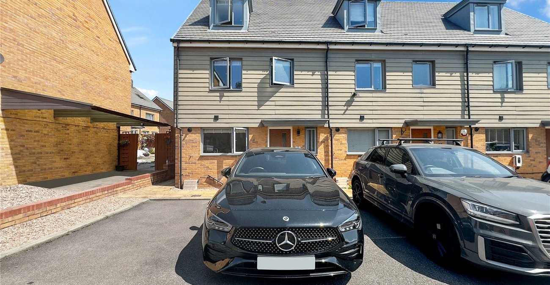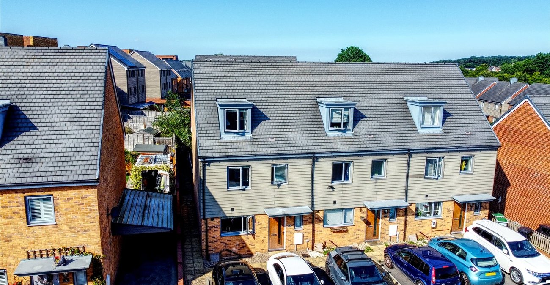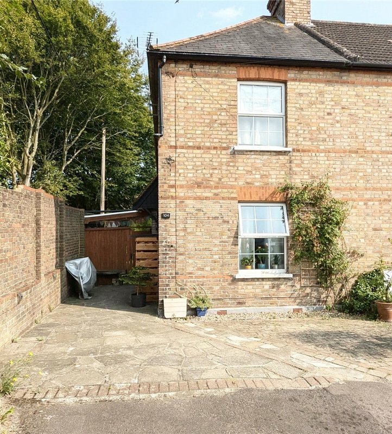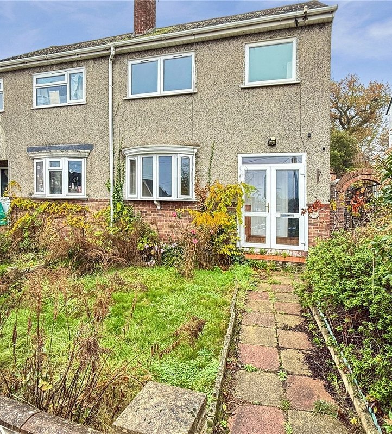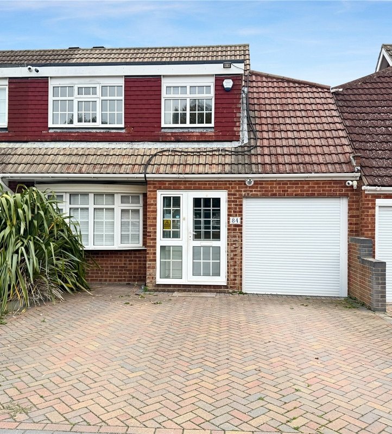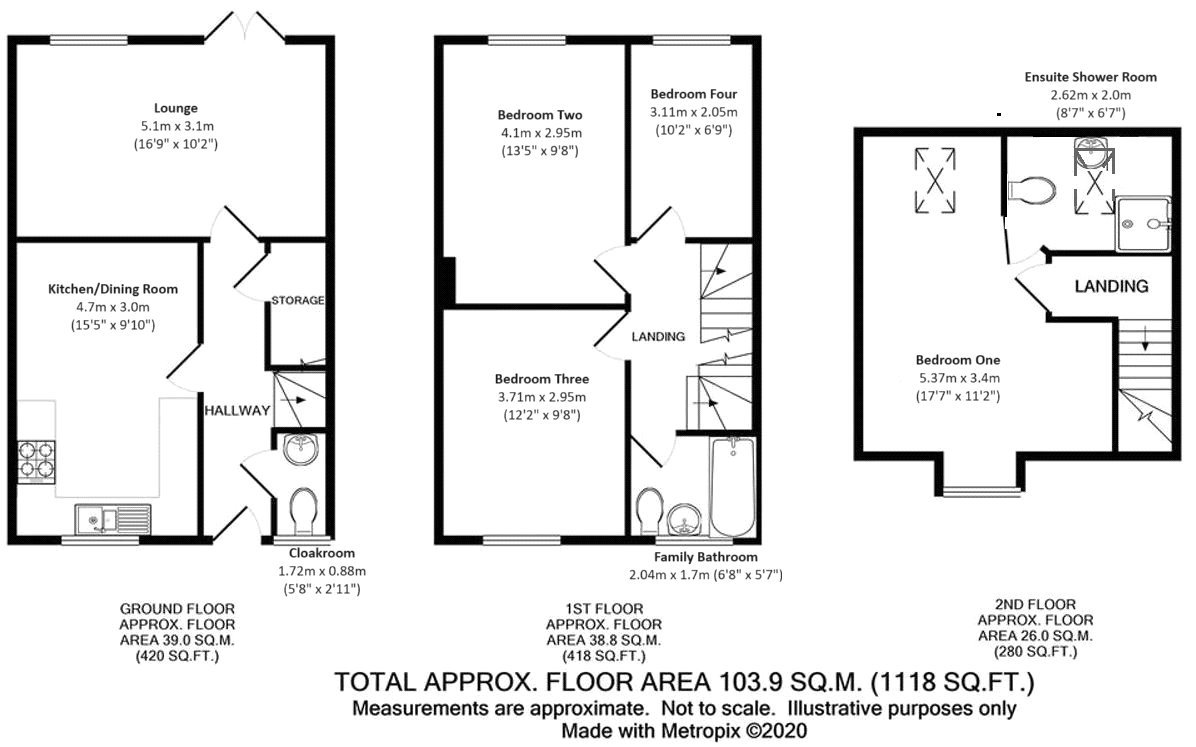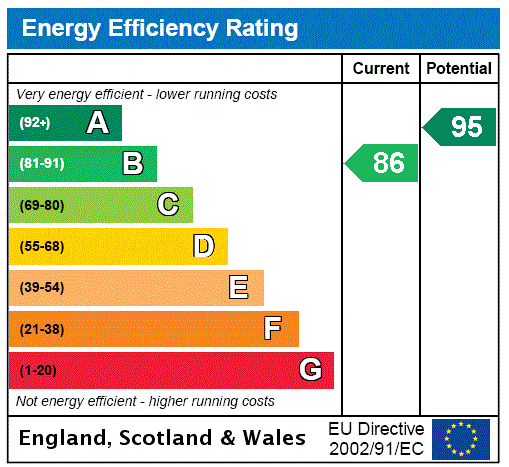
Property Description
Guide Price £475,000 - £500,000
Located in the Downsview Development a mere 0.4 Mile/650m walk to Swanley Station is this magnificent 4 bedroom, 2 bathroom family home. Offering immaculate decor throughout, with a bright well equipped kitchen/dining room, lounge and cloakroom to the ground floor, 3 bedrooms and family bathroom to the first and a fabulous master bedroom with ensuite to the second. Outside is an easy to maintain rear garden with patio, artificial lawn, shed and pedestrian access whilst there are 2 parking spaces to the front. This property has been meticulously maintained and is a turn key home awaiting a new family.
- 4 Bedrooms
- 2 Bathrooms
- Kitchen/Dining Room
- Low Maintenance Garden
- 2 x Parking Spaces
- 0.4 Miles/650m Walk to Station
- Remainder of Build Warranty
Rooms
Entrance HallDouble glazed door to front. Radiator. Access to dining room, lounge, cloakroom and stairs to first floor.
Cloakroom 1.72m x 0.88mOpaque double glazed window to front. Low level wc. Wash basin. Low level wc. Radiator.
Lounge 5.1m x 3.1mDouble glazed window and French doors to rear. Radiator.
Kitchen/Dining Room 4.7m x 3.0mDouble glazed window to front. Range of matching wall and base cabinets with countertop over with inset sink/drainer, gas hob with integrated oven under and extractor over. Space for fridge/freezer, washing machine and dish washer. Radiator.
First floor LandingProviding access to bedrooms 2-3 and family bathroom.
Bedroom Two 4.1m x 2.95mDouble glazed window to rear. Radiator.
Bedroom Three 3.71m x 2.95mDouble glazed window to front. Radiator.
Bedroom Four 3.11m x 2.05mDouble glazed window to rear. Radiator.
Family Bathroom 2.04m x 1.7mOpaque double glazed window to front. Enclosed panelled bath with shower over. Wash basin. Low level wc. Heated towel rail.
Second Floor LandingProviding access to master bedroom.
Bedroom One 5.37m x 3.4mDouble glazed window to front and skylight to rear. Fully fitted wardrobes. Radiator. Access to private ensuite shower room.
Ensuite Shower Room 2.62m x 2.0mDouble glazed skylight to rear. Enclosed cubicle shower. Wash basin. Low level wc. Heated towel rail.
