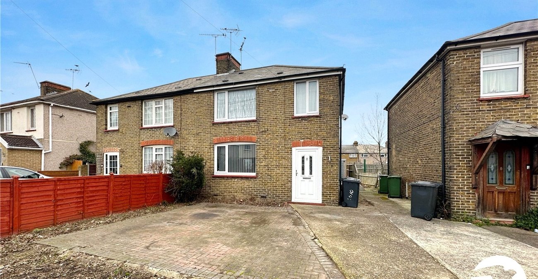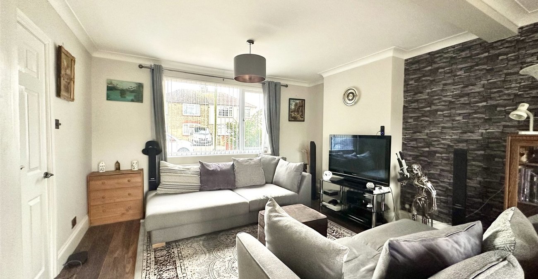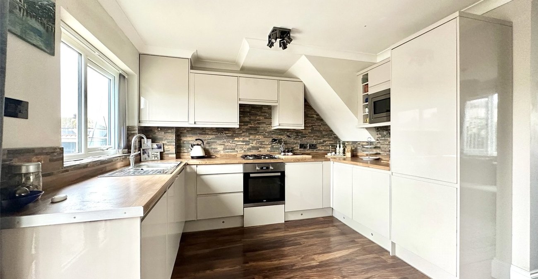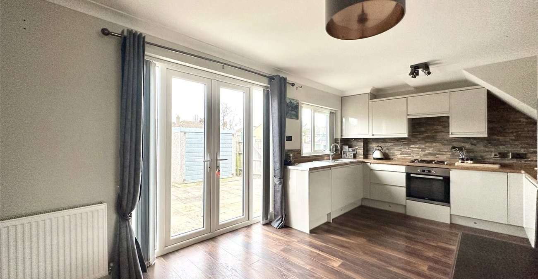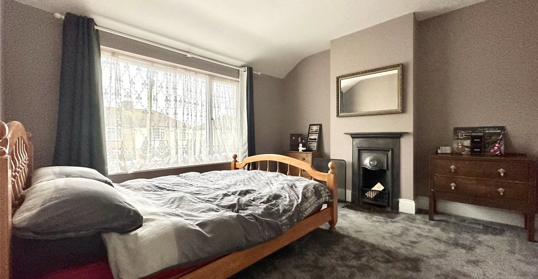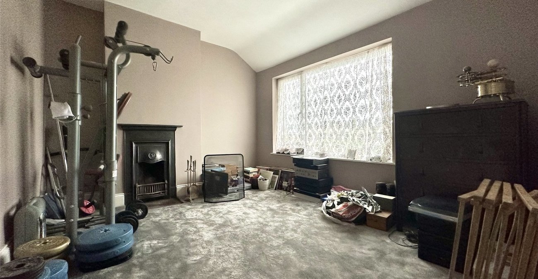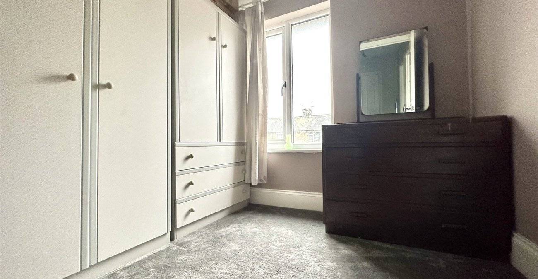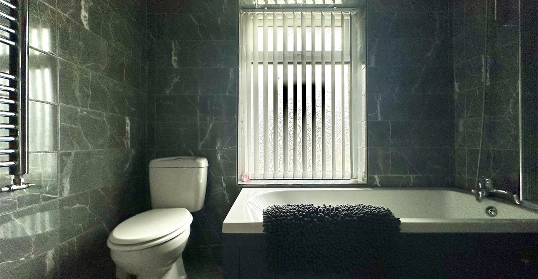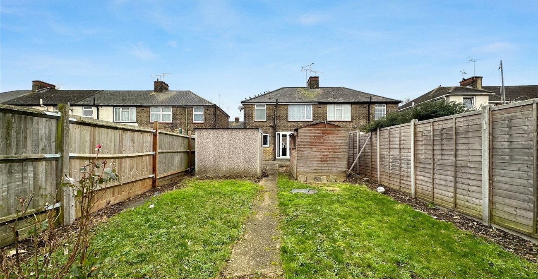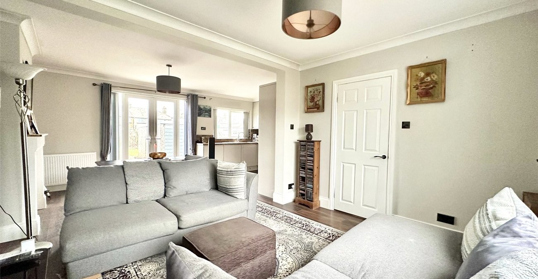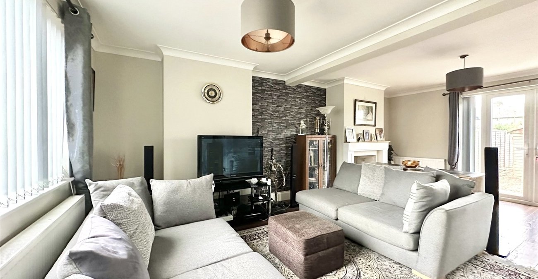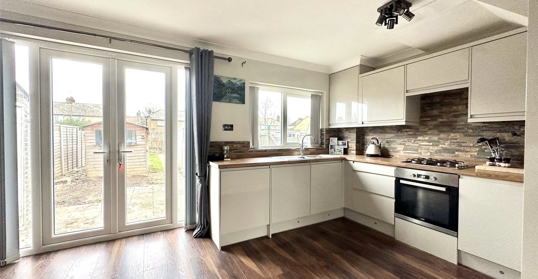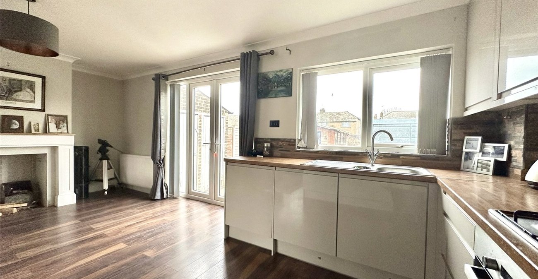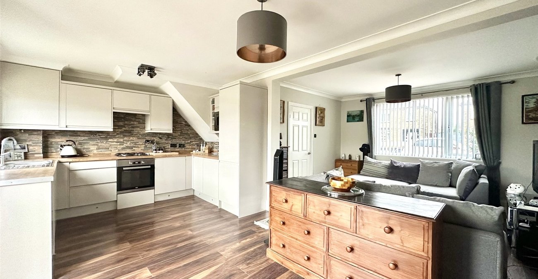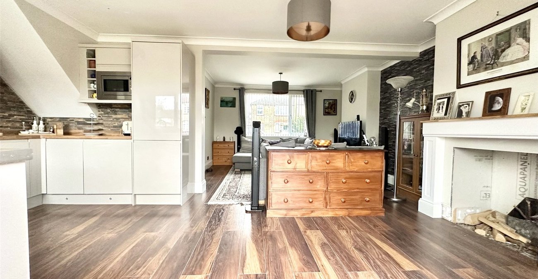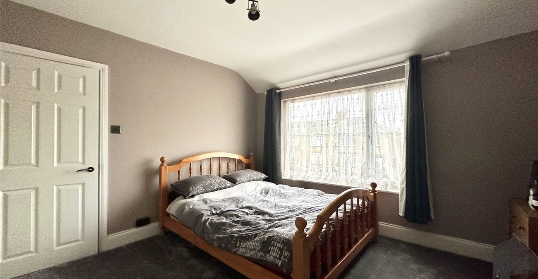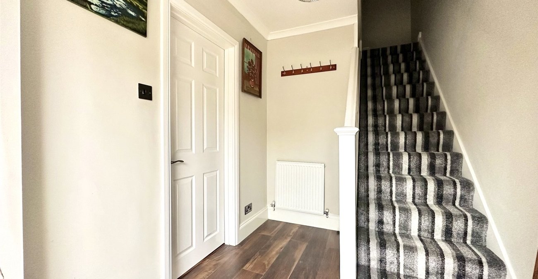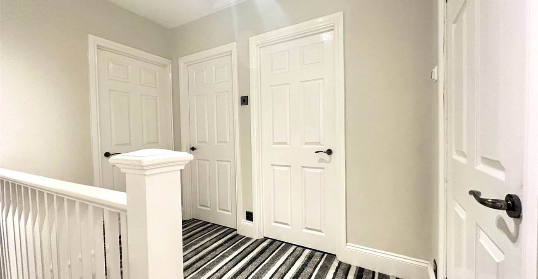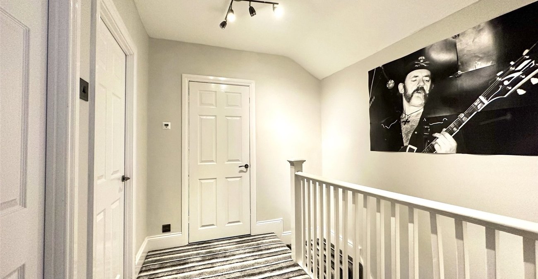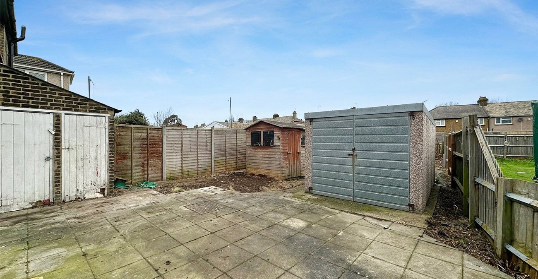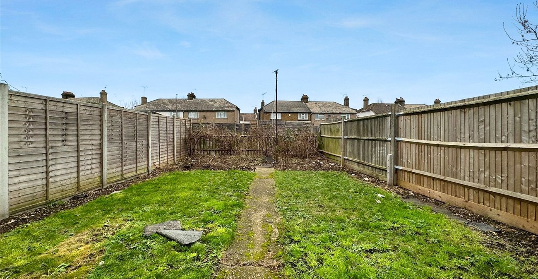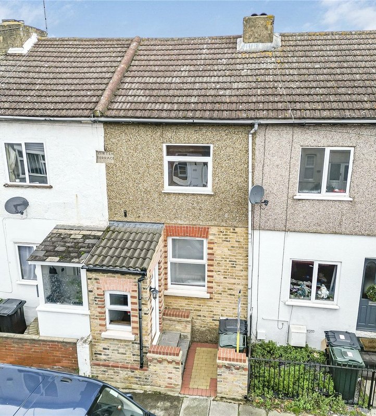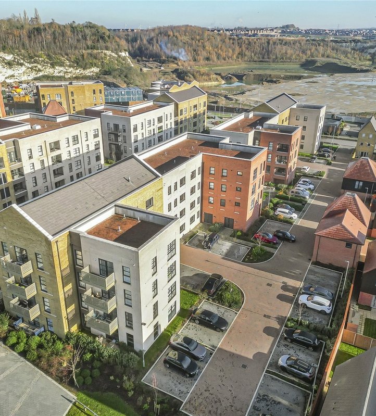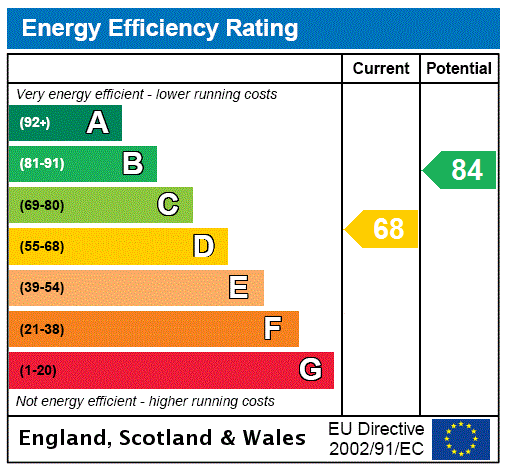
Property Description
*PRICE GUIDE £375,000 - £400,000*
Robinson Jackson are delighted to present this charming and well-presented semi-detached house, located in a sought-after residential area. This property boasts three bedrooms, offering ample space for a growing family or those seeking a comfortable home.
The interior of the house is bright and inviting, with a spacious open plan living/dining/kitchen area that provides a perfect setting for relaxation and entertainment. The kitchen, designed with practicality in mind, is equipped with modern integrated appliances and ample storage space.
The 65' garden offers a tranquil space to unwind or entertain guests. The patio area is ideal for alfresco dining during the warmer months.
In addition, this property benefits from off-street parking and a garage, providing convenient and secure storage solutions.
Conveniently located within walking distance of Swanscombe & Ebbsfleet stations this property offers easy access to transportation links, making it an ideal choice for commuters.
Offered with no onward chain allowing for a smooth and hassle-free buying process.
Overall, this semi-detached house presents a fantastic opportunity for those seeking a comfortable and well-located family home. Early viewing is highly recommended.
- Semi-Detached
- Open Plan Kitchen/Living/Dining Area
- First Floor Bathroom
- Off Street Parking
- 65' Rear garden
- **Chain free**
Rooms
Entrance Hall:Entrance door. Storage cupboard. Under stairs storage cupboard. Radiator. Carpeted stairs to first floor. Laminate flooring.
Lounge/Diner:Double glazed window to front. Double glazed patio doors leading to rear garden. Two radiators. Feature fireplace. Laminate flooring. Open to:
Kitchen:Double glazed window to rear. Range of matching wall and base units with complimentary work surface over. Stainless steel sink. Integrated electric oven, gas hob and extractor. Integrated fridge freezer. Integrated microwave. Integrated dishwasher. Integrated washing machine. Cupboard housing boiler. Laminate flooring.
Landing:Access to loft. Carpet.
Bedroom One: 3.56m x 3.38mDouble glazed window to front. Cast iron feature fireplace. Radiator. Carpet.
Bedroom Two: 3.58m x 2.95mDouble glazed window to rear. Cast iron feature fireplace. Radiator. Carpet.
Bedroom Three:Double glazed window to front. Radiator. Carpet.
Bathroom:Frosted double glazed window to rear. Low level WC. Vanity wash hand basin. Panelled bath with shower over. Tiled walls. Tiled flooring with under floor heating.
