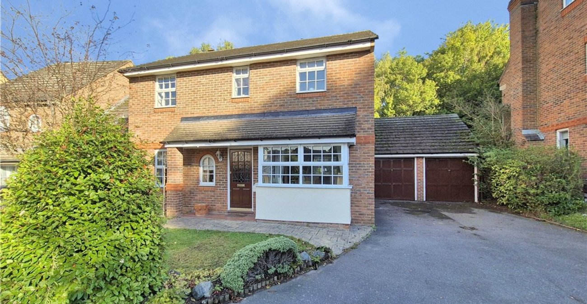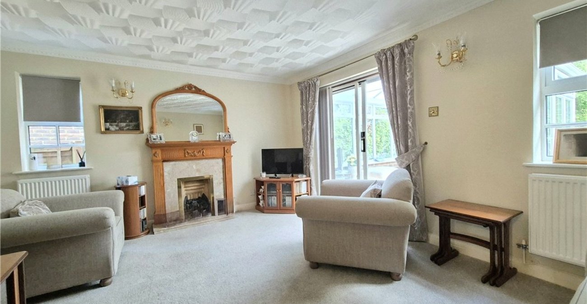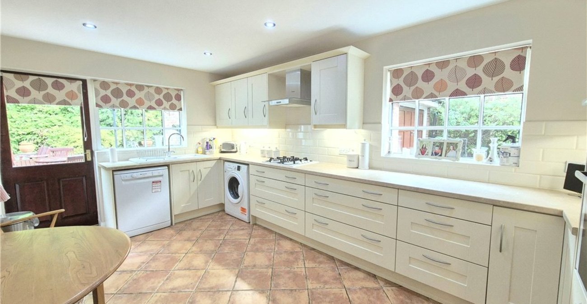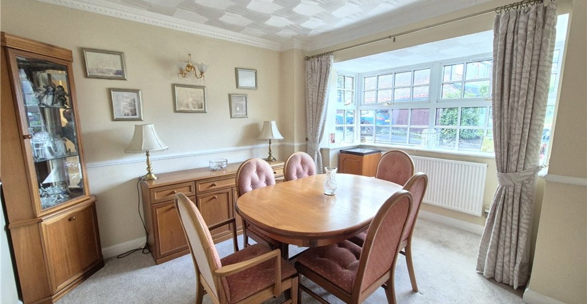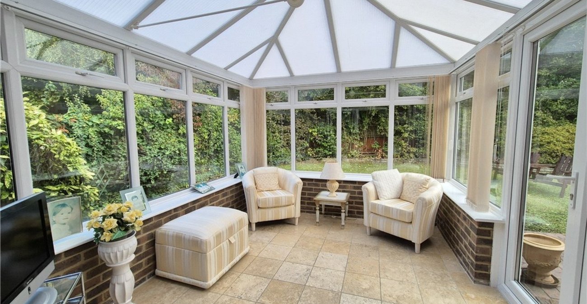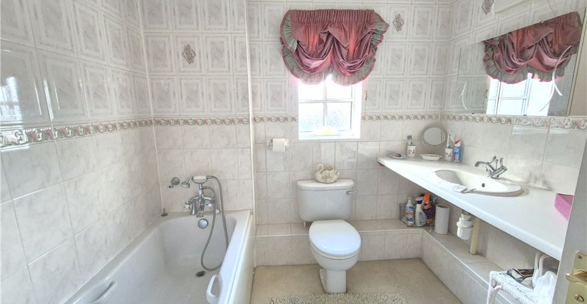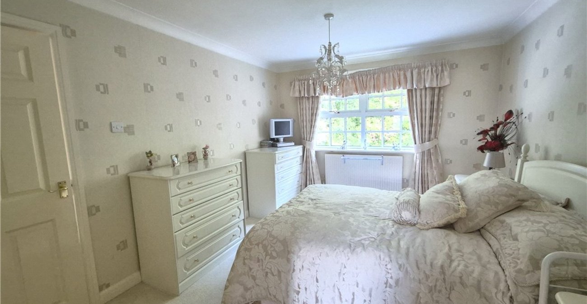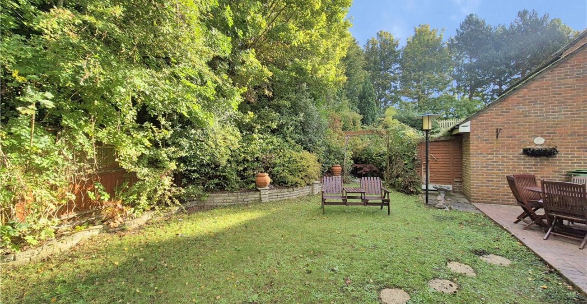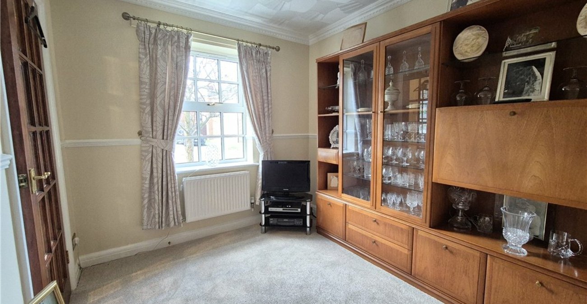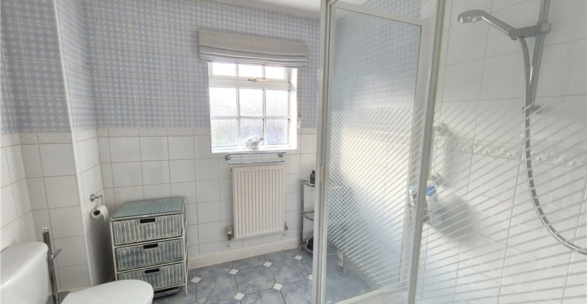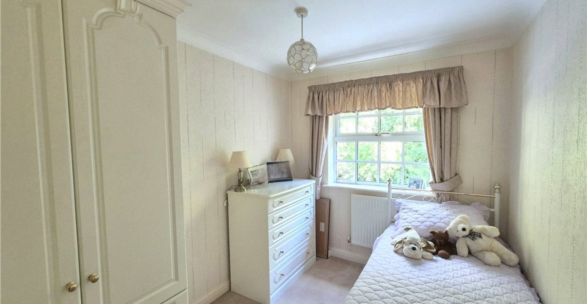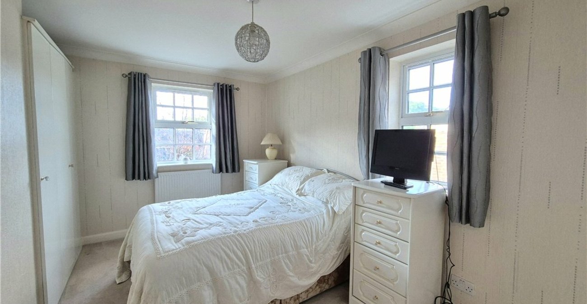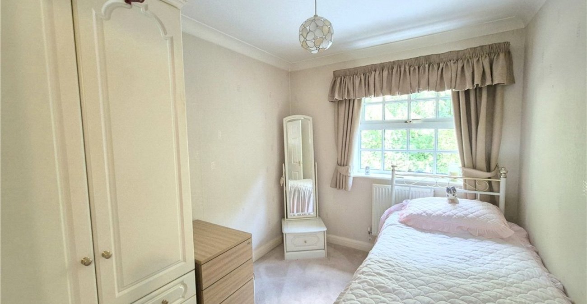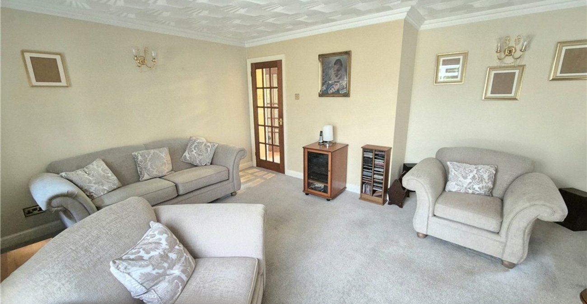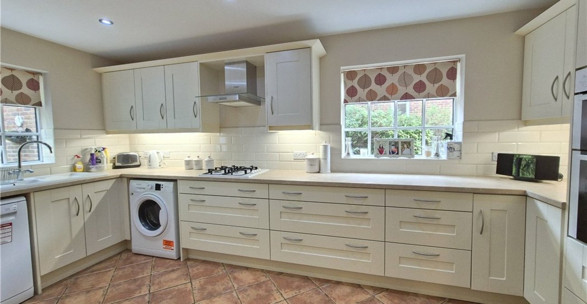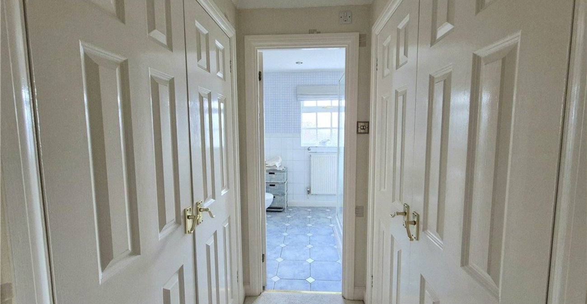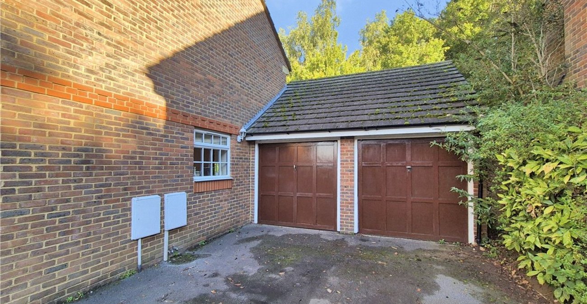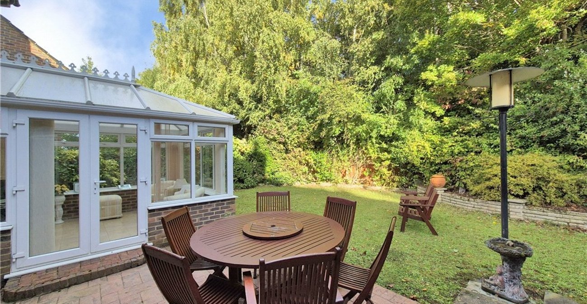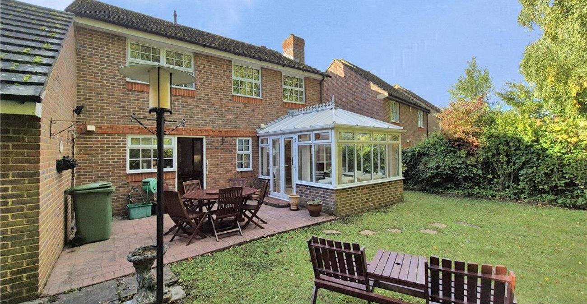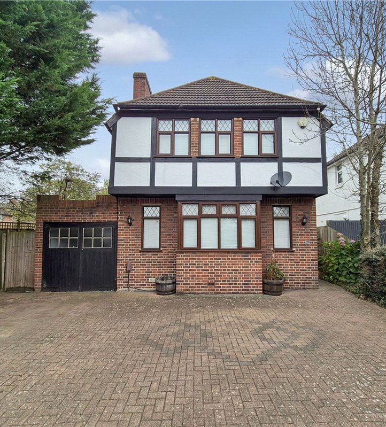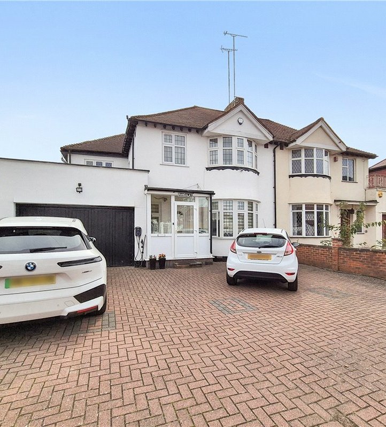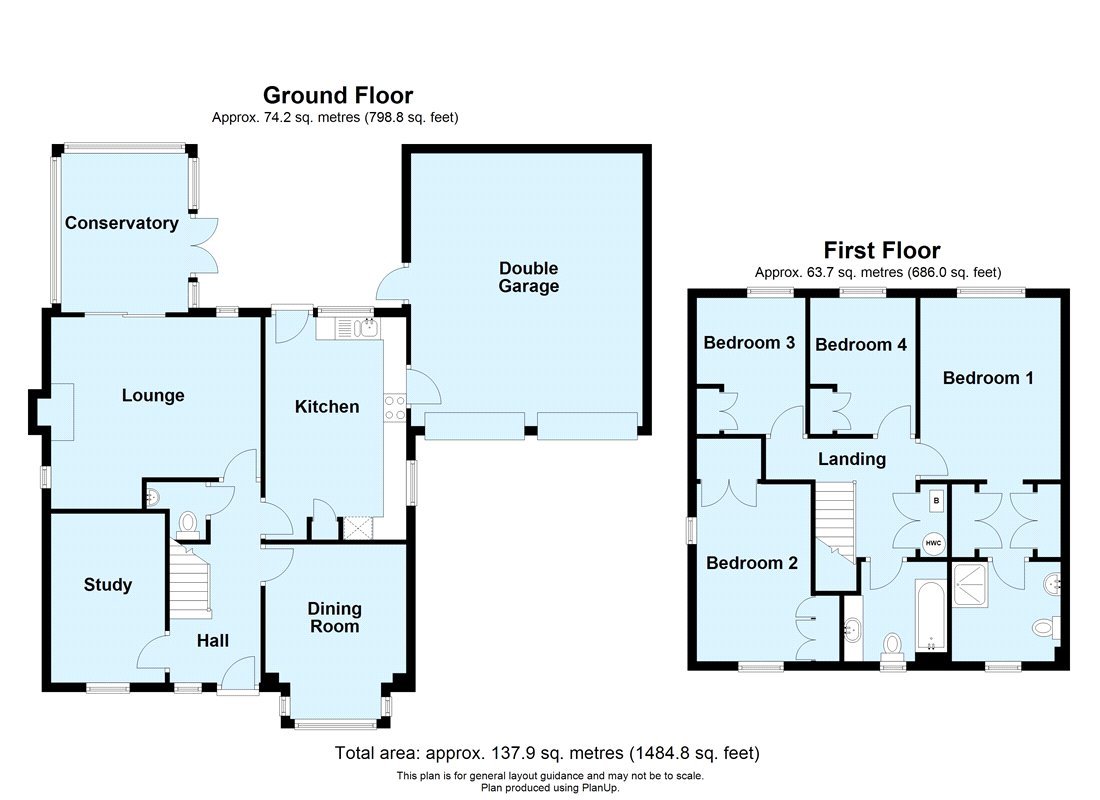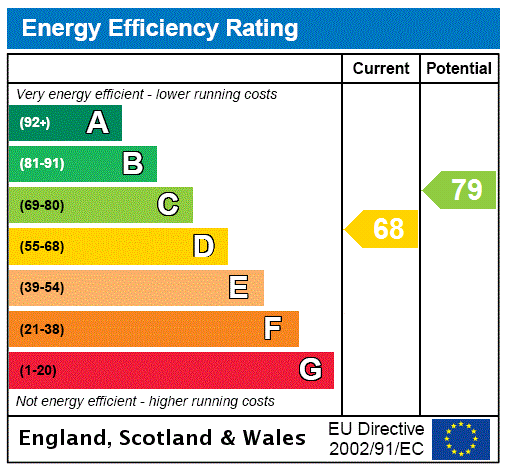
Property Description
An opportunity to purchase this spacious (1484 sq.ft) four bedroom two bathroom detached house set in a quiet development. The property benefits from a large master bedroom suite & double garage. * WELL PRESENTED FAMILY ACCOMMODATION * TWO RECEPTION ROOMS & STUDY * GROUND FLOOR CLOAKROOM * LARGE PRINCIPLE BEDROOM SUITE * CONSERVATORY * DOUBLE GARAGE & DRIVEWAY * CLOSE TO HIGH STREET & AMENITIES * CHAIN FREE *
- Well Presented Family Accommodation
- Two Reception Rooms & Study
- Ground Floor Cloakroom
- Large Principle Bedroom Suite
- Conservatory
- Double Garage & Driveway
- Close To High Street & Amenities
- Chain Free
Rooms
Entrance Hall:Wood door to front. Double glazed window to front. Stairs to first floor, radiator and fitted carpet.
Ground Floor Cloakroom:With a wash hand basin and wc.
Study: 3.56m x 2.5mDouble glazed window to front, radiator and fitted carpet.
Dining Room: 3.7m x 3.1mDouble glazed bay window to front, radiator and fitted carpet.
Lounge: 4.7m x 4.14m(Maximum dimensions). Double glazed window to side and rear. Feature fireplace, two radiators and fitted carpet. Double glazed sliding patio door opening into:-
Conservatory: 3.5m x 2.67mDouble glazed with French doors opening onto the rear garden. Tiled flooring.
Kitchen: 4.78m x 3.07mFitted with a matching range of wall and base units with work surfaces. Integrated oven, ceramic gas hob and extractor canopy. Built in fridge freezer. Space for washing machine and dishwasher. Ceramic sink unit & drainer. Attractive tiled splashbacks. Double glazed window to side and rear. Wooden door to rear. radiator and tiled flooring.
Landing:Large airing cupboard and fitted carpet.
Principle Bedroom: 3.96m x 3.15mDouble glazed window to rear, radiator and fitted carpet. Access to:-
Dressing Area:With built in double wardrobes to both sides. Fitted carpet and giving further access to:-
En-Suite Shower Room:Fitted with a walk in shower cubicle, pedestal wash hand basin and wc. Radiator. Double glazed opaque window to rear. Tiled walls and flooring.
Bedroom 2: 4.01m x 2.54mDouble glazed windows to front and side, Built in/fitted wardrobes. Radiator and fitted carpet.
Bedroom 3: 2.9m x 2.26mDouble glazed window to rear, built in wardrobe, radiator and fitted carpet.
Bedroom 4: 2.87m x2.3mDouble glazed window to rear, radiator and fitted carpet.
Family Bathroom:Fitted with a panelled bath, wash hand basin and wc. Radiator. Double glazed opaque window to front.
