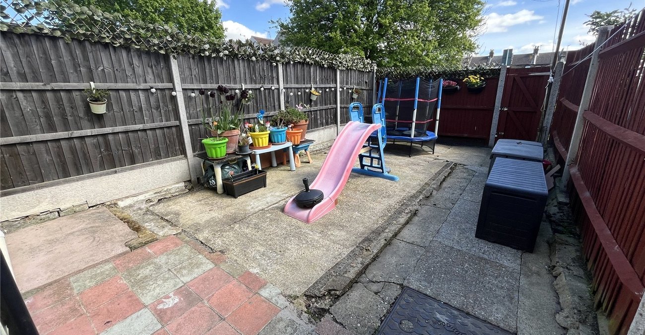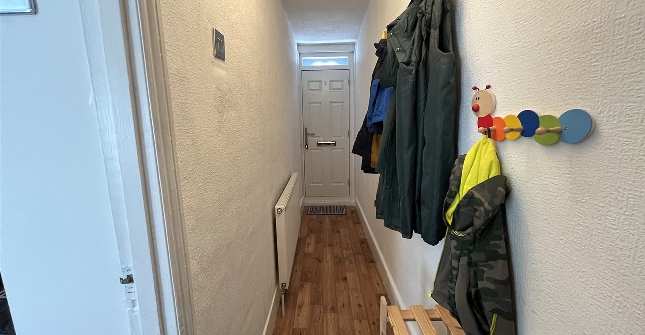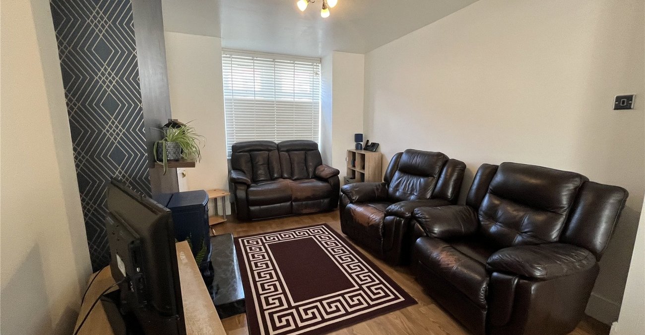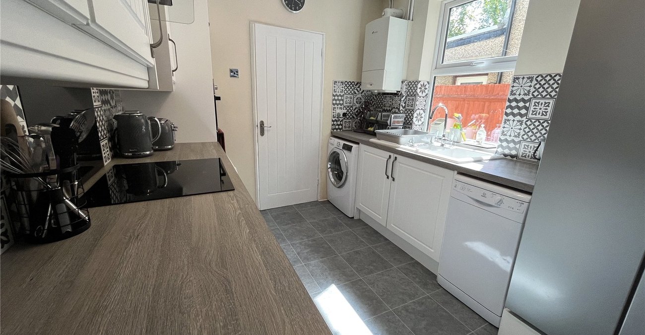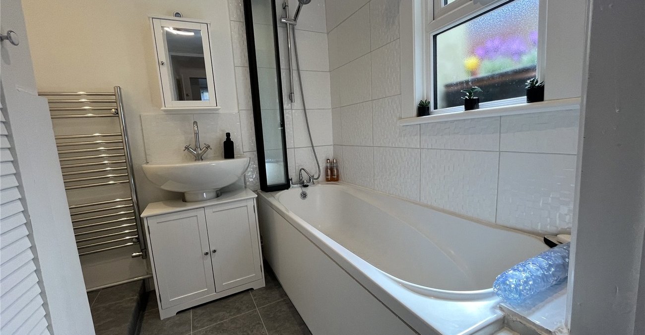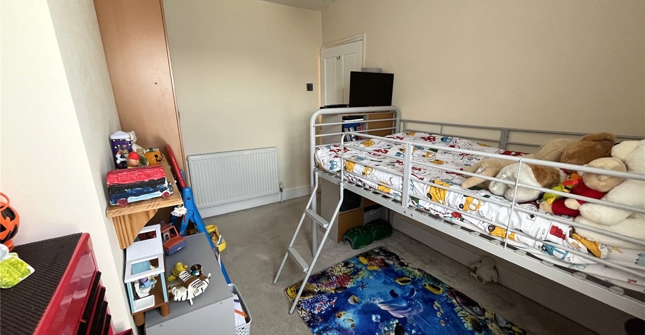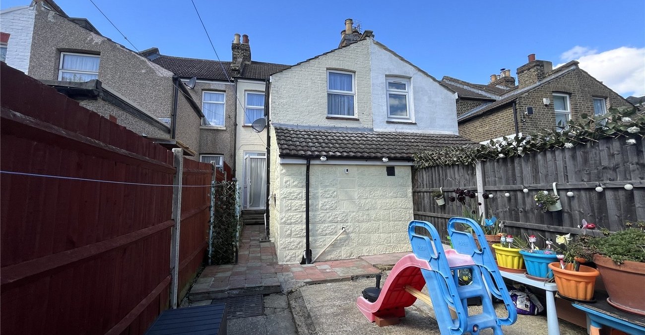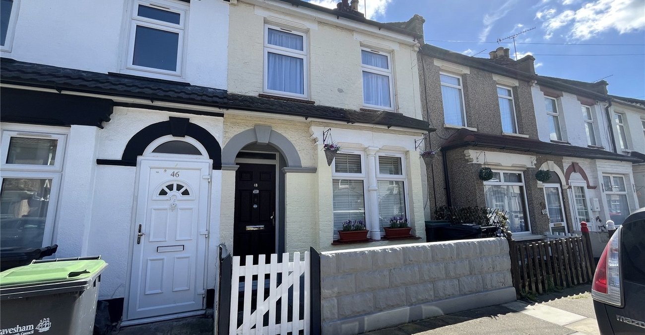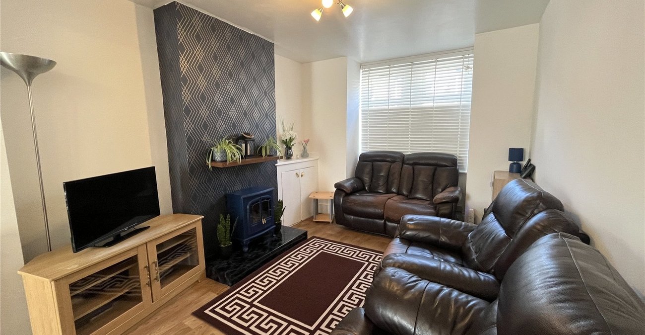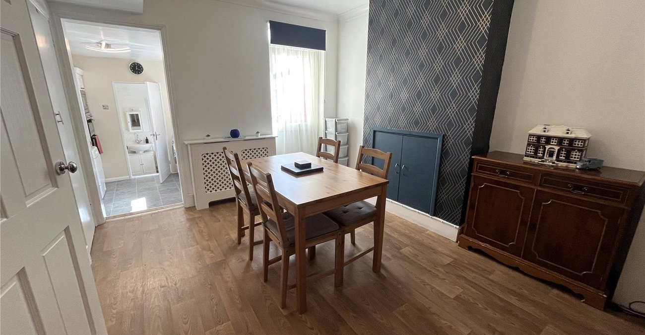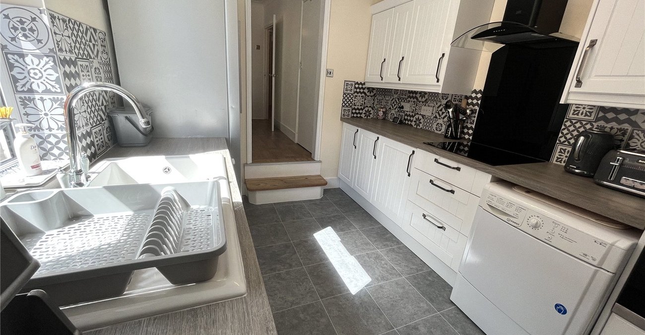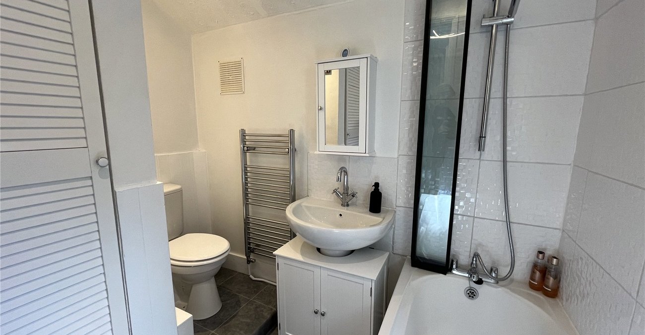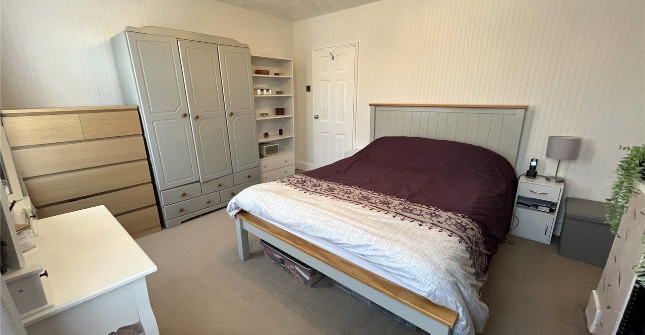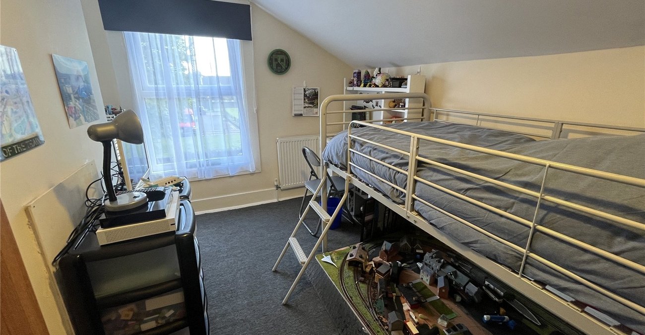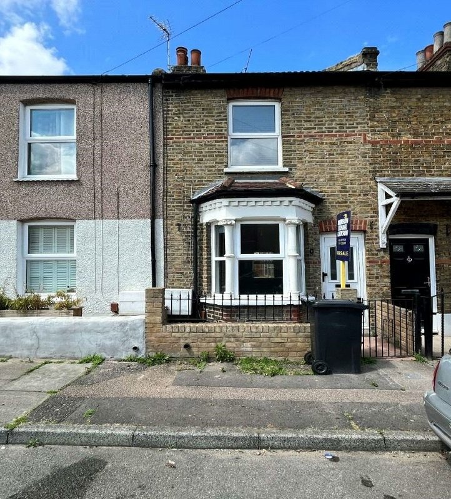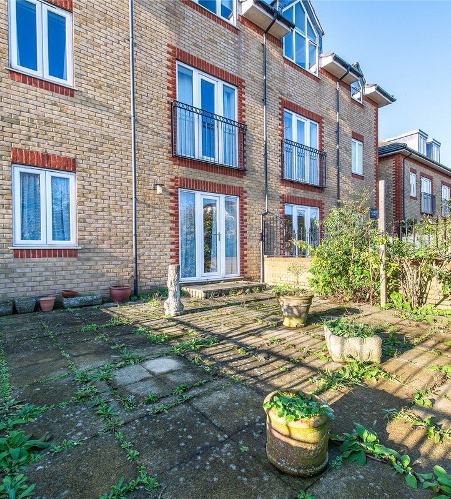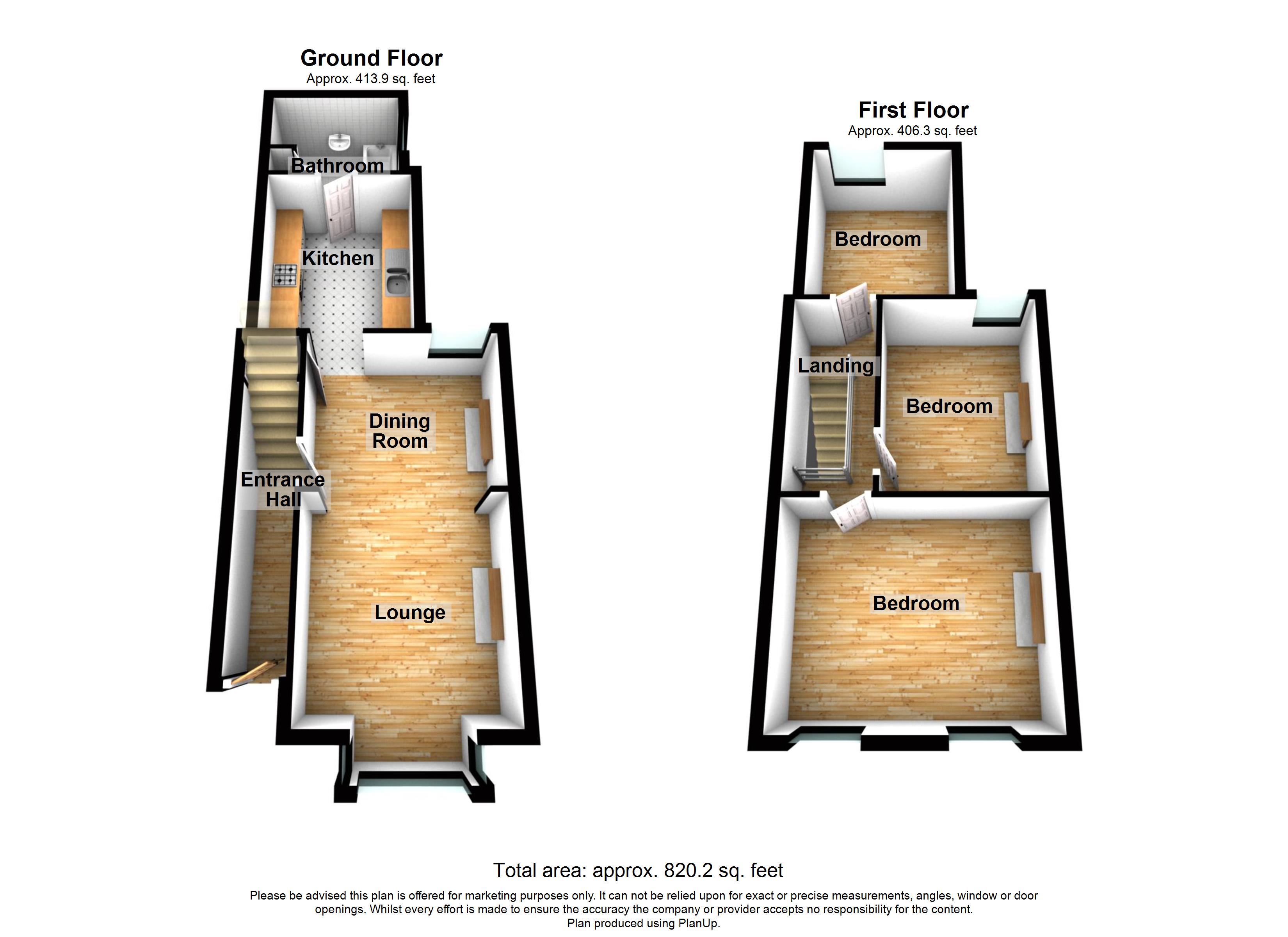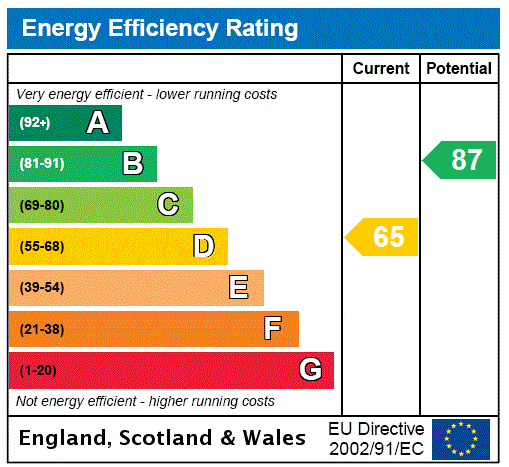
Property Description
Introducing this THREE DOUBLE BEDROOM terraced property in NORTHFLEET.
Downstairs a well-proportioned hallway leads to an OPEN PLAN LIVING/DINING ROOM and MODERN KITCHEN with FAMILY BATHROOM to rear, all in IMMACULATE CONDITION.
Upstairs, THREE DOUBLE BEDROOMS make for a perfect growing family, or one just getting started. Outside, residents PARKING on street is made easy with low cost permits. To the rear a GREAT SIZED COURTYARD GARDEN is a real sun trap with REAR ACCESS providing immediate access to a park.
- Total Square Footage: 820.2 Sq. Ft.
- Three Double Bedrooms
- Immaculate Condition Throughout
- Sun Trap Garden
- Open Plan Living Space
- Perfect Family Living
- Modern Kitchen
Rooms
Entrance Hall: 4.04m x 0.74mEntrance door into hallway. Wood flooring. Radiator. Doors to:-
Lounge Diner: 7.52m x 3.15mDouble glazed window to front. Double glazed door to garden. Feature log burner. Wood flooring. Open plan.
Kitchen: 3.2m x 2.72mDouble glazed window to side. Wall and base units with roll top work surface over. Two integrated ovens, microwave & hob with extractor hood over. Free standing fridge freezer and dishwasher. Sink and drainer unit.
First Floor Landing:Stairs to first floor. Doors to:-
Bedroom 1: 4m x 3.45mDouble glazed window to front x 2. Two radiators. Feature fireplace. Carpet.
Bedroom 2: 3.3m x 2.46mDouble glazed window to rear. Radiator. Carpet.
Bedroom 3: 3.2m x 2.6mDouble glazed window to rear. Fireplace (boarded up). Radiator. Carpet.
Bathroom 2.41m x 1.75mDouble glazed frosted window to side. Suite comprising bath with shower over. Wash hand basin. Low level w.c. heated towel rail. Built-in cupboard. Tiled walls. Tiled flooring.
